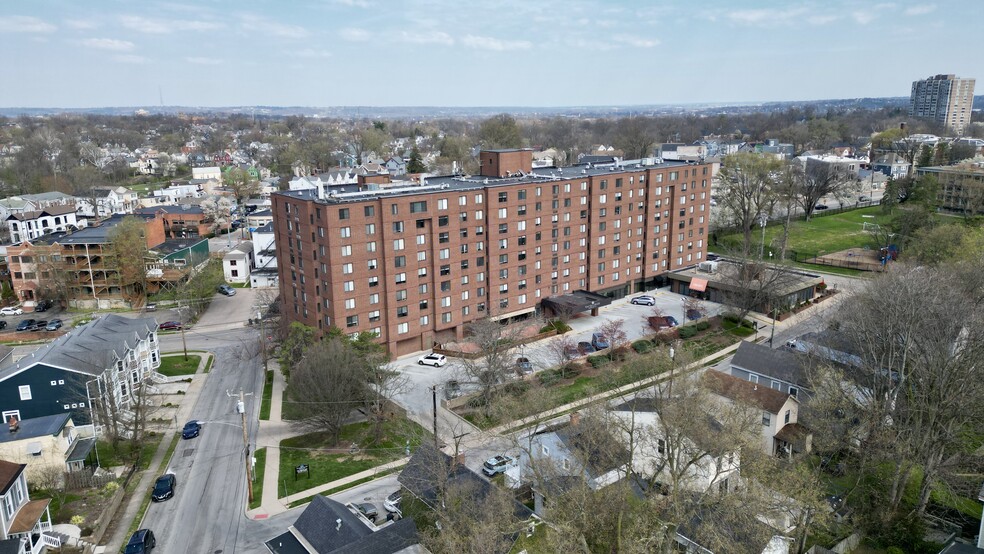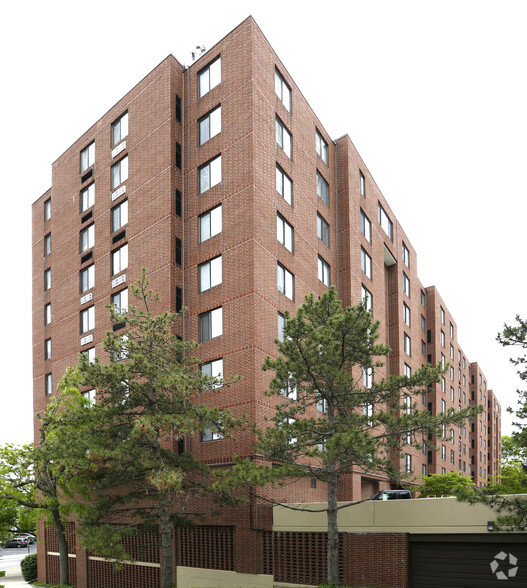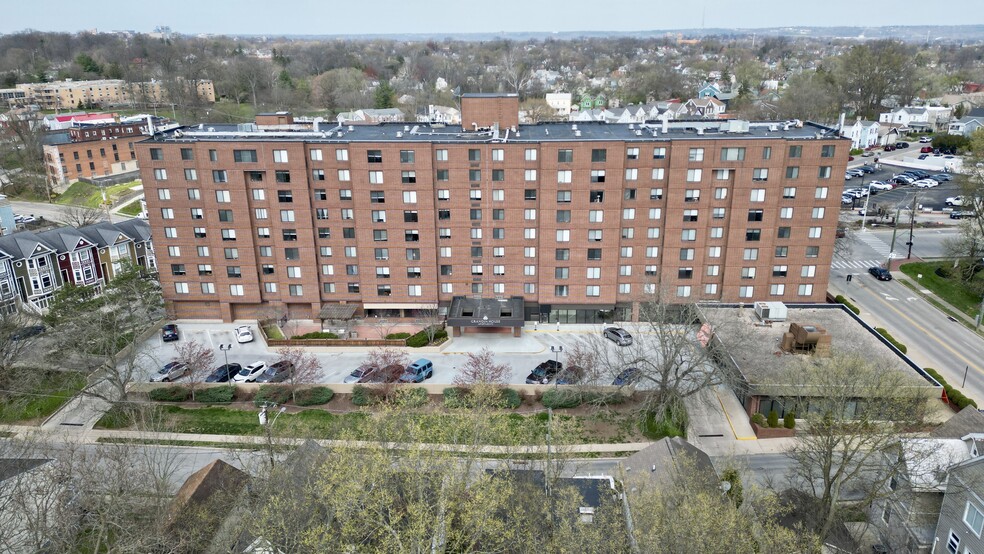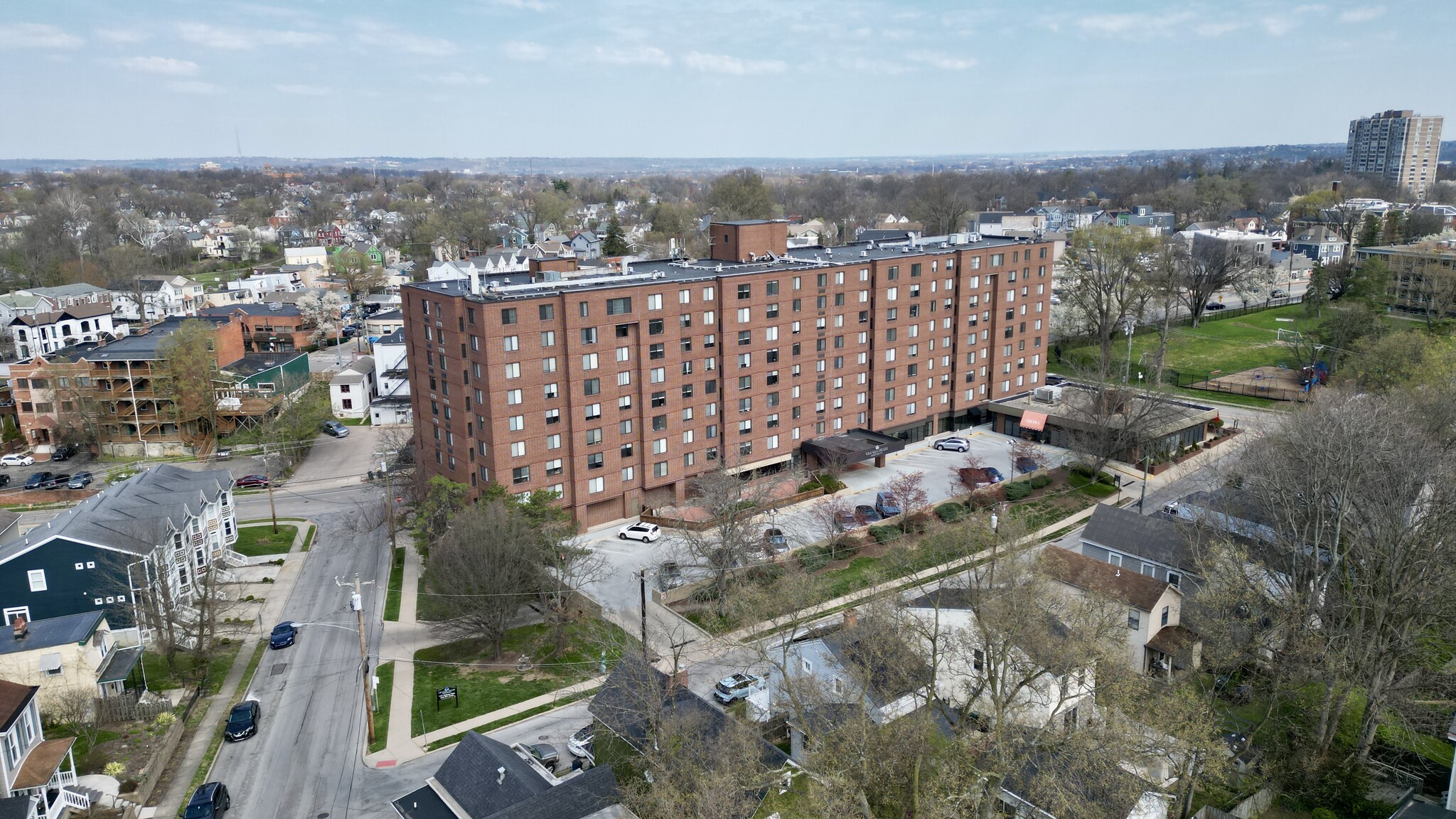
This feature is unavailable at the moment.
We apologize, but the feature you are trying to access is currently unavailable. We are aware of this issue and our team is working hard to resolve the matter.
Please check back in a few minutes. We apologize for the inconvenience.
- LoopNet Team
thank you

Your email has been sent!
Grandin House 2101 Grandin Rd
6,803 SF of Office Space Available in Cincinnati, OH 45208



all available space(1)
Display Rental Rate as
- Space
- Size
- Term
- Rental Rate
- Space Use
- Condition
- Available
Corner with ample natural light 6,803 square feet total Several private offices Surface parking & garage Large reception/waiting area Professionally owned & managed Access to a building fitness room Move-in ready condition Quite professional park Surrounded by local retail stores
- Lease rate does not include utilities, property expenses or building services
- Mostly Open Floor Plan Layout
- 5 Private Offices
- Finished Ceilings: 9’8”
- Fully Built-Out as Standard Office
- Fits 18 - 55 People
- 2 Conference Rooms
- Space is in Excellent Condition
| Space | Size | Term | Rental Rate | Space Use | Condition | Available |
| 1st Floor | 6,803 SF | Negotiable | $31.83 CAD/SF/YR $2.65 CAD/SF/MO $342.65 CAD/m²/YR $28.55 CAD/m²/MO $18,047 CAD/MO $216,564 CAD/YR | Office | Full Build-Out | Now |
1st Floor
| Size |
| 6,803 SF |
| Term |
| Negotiable |
| Rental Rate |
| $31.83 CAD/SF/YR $2.65 CAD/SF/MO $342.65 CAD/m²/YR $28.55 CAD/m²/MO $18,047 CAD/MO $216,564 CAD/YR |
| Space Use |
| Office |
| Condition |
| Full Build-Out |
| Available |
| Now |
1st Floor
| Size | 6,803 SF |
| Term | Negotiable |
| Rental Rate | $31.83 CAD/SF/YR |
| Space Use | Office |
| Condition | Full Build-Out |
| Available | Now |
Corner with ample natural light 6,803 square feet total Several private offices Surface parking & garage Large reception/waiting area Professionally owned & managed Access to a building fitness room Move-in ready condition Quite professional park Surrounded by local retail stores
- Lease rate does not include utilities, property expenses or building services
- Fully Built-Out as Standard Office
- Mostly Open Floor Plan Layout
- Fits 18 - 55 People
- 5 Private Offices
- 2 Conference Rooms
- Finished Ceilings: 9’8”
- Space is in Excellent Condition
About the Property
Corner with ample natural light 6,803 square feet total Several private offices Surface parking & garage Large reception/waiting area Professionally owned & managed Access to a building fitness room Move-in ready condition Quite professional park Surrounded by local retail stores
PROPERTY FACTS FOR 2101 Grandin Rd , Cincinnati, OH 45208
| No. Units | 140 | Apartment Style | Mid Rise |
| Property Type | Multifamily | Building Size | 182,404 SF |
| Property Subtype | Apartment | Year Built/Renovated | 1978/2020 |
| No. Units | 140 |
| Property Type | Multifamily |
| Property Subtype | Apartment |
| Apartment Style | Mid Rise |
| Building Size | 182,404 SF |
| Year Built/Renovated | 1978/2020 |
Features and Amenities
- 24 Hour Access
- Controlled Access
- Courtyard
- Fitness Center
- Laundry Facilities
- Property Manager on Site
- Tenant Controlled HVAC
- Cabana
- Disposal Chutes
- Doorman
- Grill
- On-Site Retail
- Package Service
- Renters Insurance Program
- Storage Space
- Elevator
- Hearing Impaired Accessible
- Maintenance on site
- Multi Use Room
- Online Services
- Vision Impaired Accessible
- Public Transportation
- Individual Locking Bedrooms
- Private Bathroom
Presented by

Grandin House | 2101 Grandin Rd
Hmm, there seems to have been an error sending your message. Please try again.
Thanks! Your message was sent.



