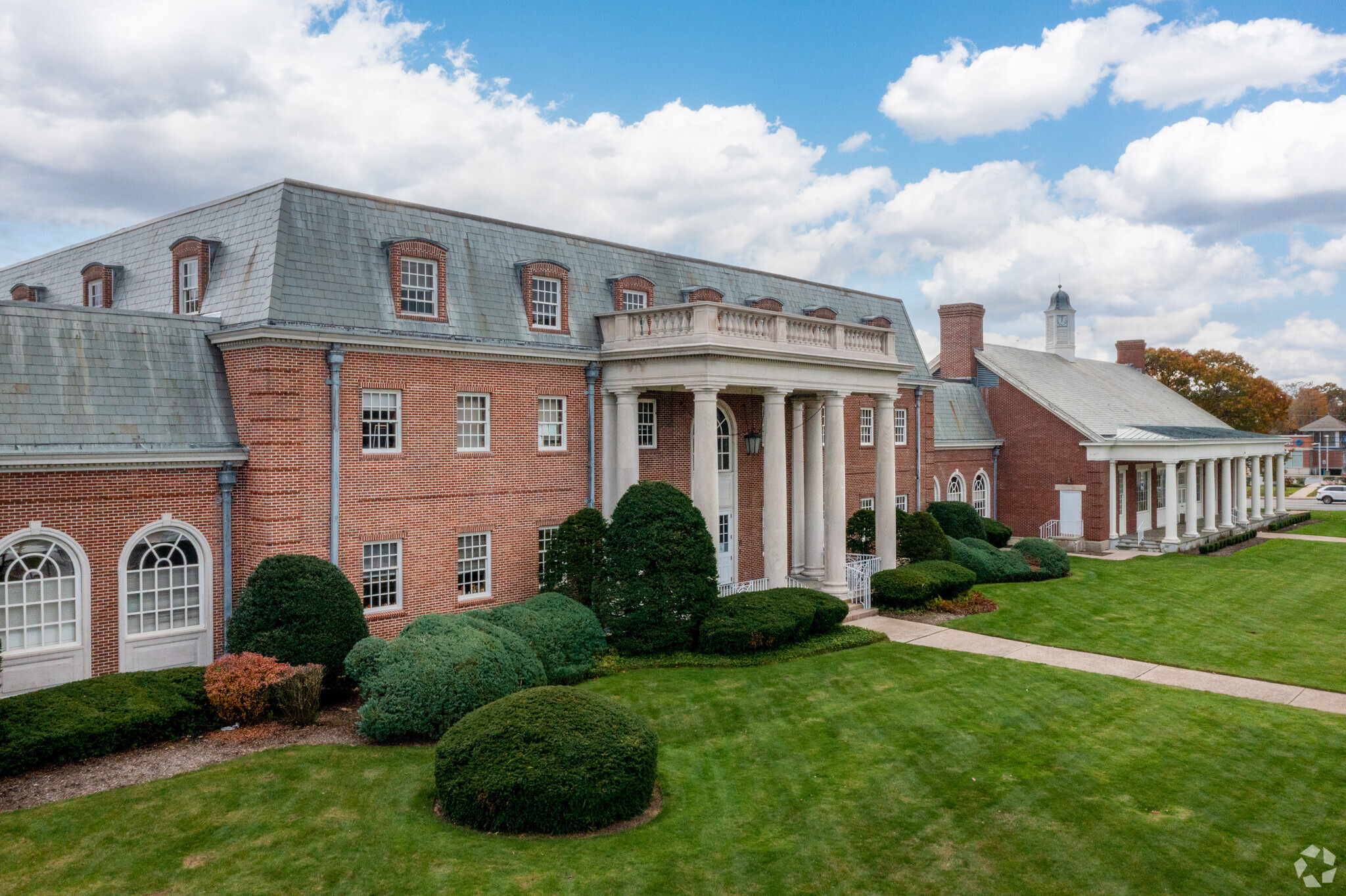The Landmark Square Building 2100 Middle Country Rd 135 - 10,915 SF of Office/Medical Space Available in Centereach, NY 11720
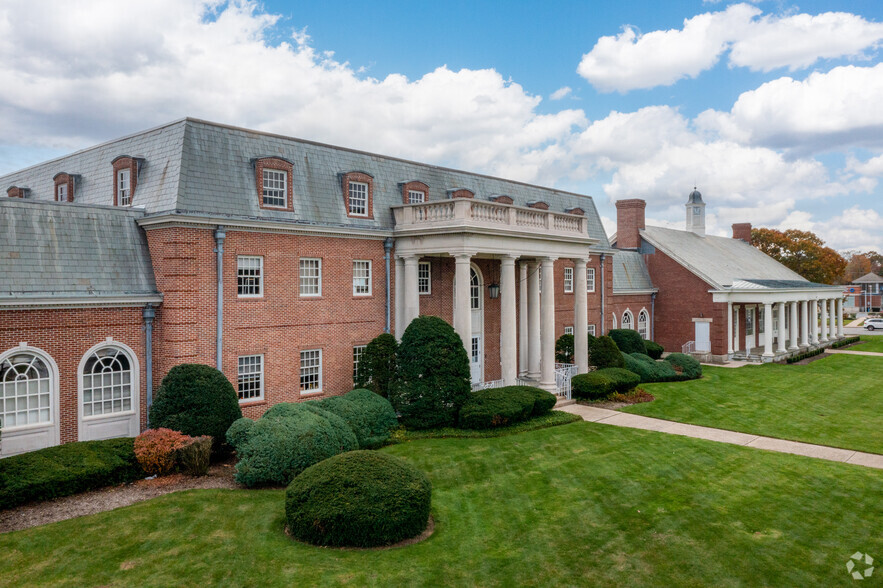
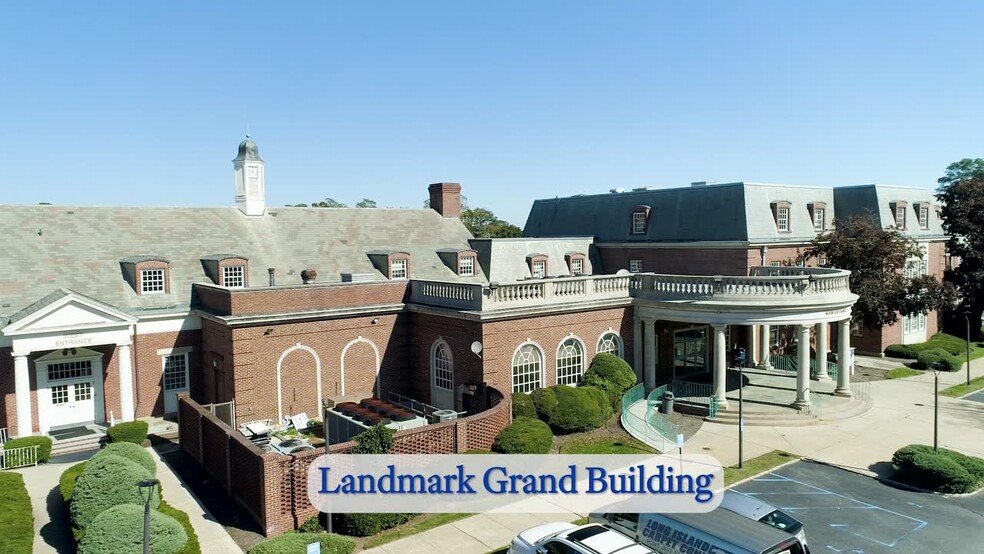
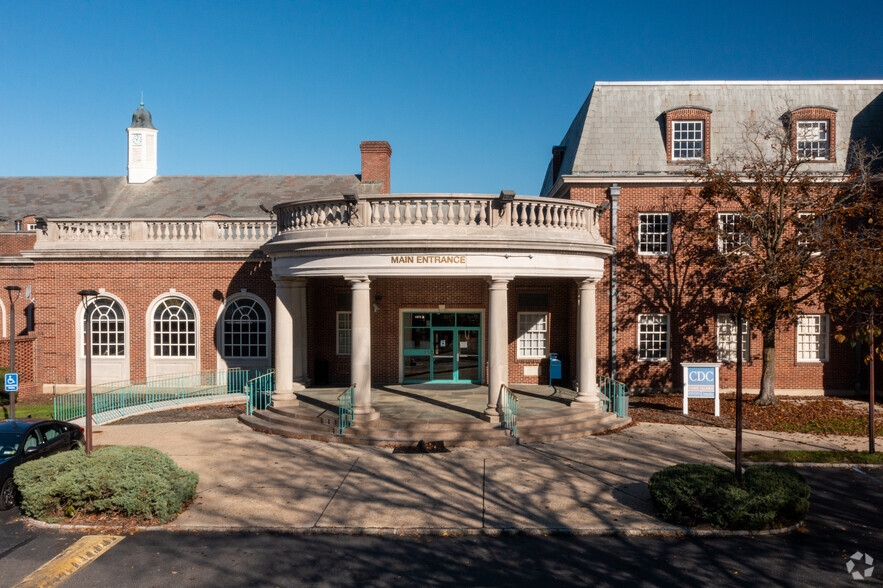
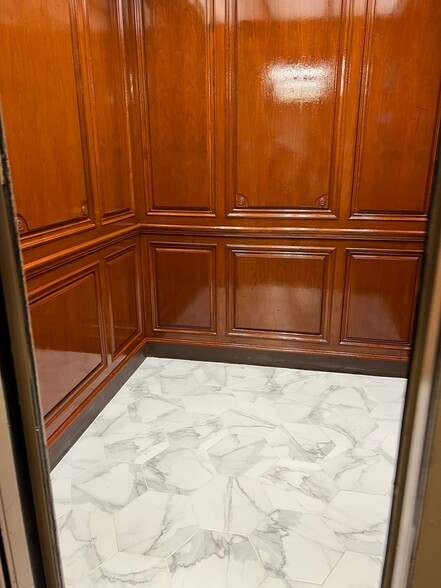
HIGHLIGHTS
- The Landmark Building, 2100 Middle Country Rd, offers building directory signage and ample parking opportunity.
- Three available elevators ensure accessibility for tenants with offices on the upper levels of the building.
- The population within five miles of the office building exceeds 255,000, with a median income of over $111,000.
- With a full-time building manager on the premises and twenty-four-hour building access, each space comes with peace of mind and flexibility.
- A daycare center is located next door, providing a childcare option for tenants within walking distance.
- The Long Island Expressway (LIE), NY-25, Route 347, Nicolls Road, and Mark Tree Road are nearby, allowing for convenient travel to surrounding areas.
ALL AVAILABLE SPACES(5)
Display Rental Rate as
- SPACE
- SIZE
- TERM
- RENTAL RATE
- SPACE USE
- CONDITION
- AVAILABLE
Large lower level space for lease, Call Alan- 516-750-3013 or aabizeid@gazrealty.com
- Fully Built-Out as Professional Services Office
- Reception Area
- Kitchen
- Basement
- Office intensive layout
- Central Air and Heating
- Private Restrooms
Beautiful high ceilings and open work area. Call Alan- 516-750-3013 or aabizeid@gazrealty.com
- Partially Built-Out as Financial Services Office
- Reception Area
- Kitchen
- Natural Light
- Mostly Open Floor Plan Layout
- Central Air and Heating
- Private Restrooms
- Fully Built-Out as Professional Services Office
- Space is in Excellent Condition
- Open Floor Plan Layout
- Fully Built-Out as Professional Services Office
- Space is in Excellent Condition
- Open Floor Plan Layout
Call Alan- 516-750-3013 or aabizeid@gazrealty.com Royal Majestic Space on the Top Floor - 2,935 sq ft of Pure Elegance Welcome to the Royal Majestic space on the top floor of our building, where sophistication meets grandeur in 2,935 sq ft of luxurious surroundings. Features: • Mahogany solid doors and Mahogany wood walls exude timeless charm. • Enjoy the convenience of a private in-suite bathroom and kitchenette. • Embrace natural light with large, well-appointed windows and skylights. • Find inspiration in the executive corner offices, perfect for esteemed professionals. • Soar high with the expansive high ceilings, creating an open and airy atmosphere. • Stay comfortable with the recently installed state-of-the-art HVAC system. Customizable to Your Needs: • All lights will be upgraded to energy-efficient LED, ensuring a modern and eco-friendly environment. • We offer the flexibility to tailor the entire floor to suit your specific requirements, making it an ideal space for accounting offices, law firms, municipal or government offices, and more. Exclusive Privacy: • Access the space through two private elevators or a royal marble staircase, giving a regal touch to your entrance. • When you lease the whole floor, the public area becomes your private domain at no additional cost. • Enjoy the convenience of private ladies' and men's toilets for exclusive use. • Additional security provided with a private entrance controlled by a combination lock, ensuring restricted access. • For ultimate privacy and security, the elevator can be programmed not to open on your floor, offering complete peace of mind. The Royal Majestic space awaits you, a sanctuary of refinement and exclusivity. Make it yours today. Contact us to schedule a private viewing and discover the endless possibilities that await.
- Fully Built-Out as Standard Office
- Space is in Excellent Condition
- Central Air and Heating
- Private Restrooms
- Mostly Open Floor Plan Layout
- Reception Area
- Kitchen
- Natural Light
| Space | Size | Term | Rental Rate | Space Use | Condition | Available |
| Lower Level, Ste 28 LL | 3,220 SF | 1-20 Years | Upon Request | Office/Medical | Full Build-Out | Now |
| 1st Floor, Ste 100 | 4,490 SF | 1-20 Years | Upon Request | Office/Medical | Partial Build-Out | Now |
| 1st Floor, Ste 101A | 135 SF | 1-20 Years | Upon Request | Office/Medical | Full Build-Out | Now |
| 1st Floor, Ste 101A | 135 SF | 1-20 Years | Upon Request | Office/Medical | Full Build-Out | Now |
| 3rd Floor, Ste 302 | 2,935 SF | 1-20 Years | Upon Request | Office/Medical | Full Build-Out | Now |
Lower Level, Ste 28 LL
| Size |
| 3,220 SF |
| Term |
| 1-20 Years |
| Rental Rate |
| Upon Request |
| Space Use |
| Office/Medical |
| Condition |
| Full Build-Out |
| Available |
| Now |
1st Floor, Ste 100
| Size |
| 4,490 SF |
| Term |
| 1-20 Years |
| Rental Rate |
| Upon Request |
| Space Use |
| Office/Medical |
| Condition |
| Partial Build-Out |
| Available |
| Now |
1st Floor, Ste 101A
| Size |
| 135 SF |
| Term |
| 1-20 Years |
| Rental Rate |
| Upon Request |
| Space Use |
| Office/Medical |
| Condition |
| Full Build-Out |
| Available |
| Now |
1st Floor, Ste 101A
| Size |
| 135 SF |
| Term |
| 1-20 Years |
| Rental Rate |
| Upon Request |
| Space Use |
| Office/Medical |
| Condition |
| Full Build-Out |
| Available |
| Now |
3rd Floor, Ste 302
| Size |
| 2,935 SF |
| Term |
| 1-20 Years |
| Rental Rate |
| Upon Request |
| Space Use |
| Office/Medical |
| Condition |
| Full Build-Out |
| Available |
| Now |
PROPERTY OVERVIEW
The Landmark Building, located at 2100 Middle Country Rd, is a picturesque, 56,000 square foot office building that once housed the Key Bank headquarters. With forty-foot stone columns at the building’s entrance and a marble lobby to follow, the building’s timeless style greets all who walk through the front door. Throughout the interior, the hallways feature beautiful mahogany along the walls, while the stairwells have elegantly designed railings. There are numerous private offices, ranging from 255 to 6,750 square feet, all of which offer a build-to-suit opportunity. There is a vast parking lot on-site, with space for over 150 cars. Given that 81% of households within a five-mile radius are owner-occupied, this location invites a consistent and reliable client or patient base. Additionally, this property is located in the Centereach Business Corridor, less than a mile from major retailers, restaurants, and banks, including Walgreens, CVS, Walmart, Harbor Freight Tools, Olive Garden, and Chase Bank.
- 24 Hour Access
- Bus Line
- Air Conditioning











