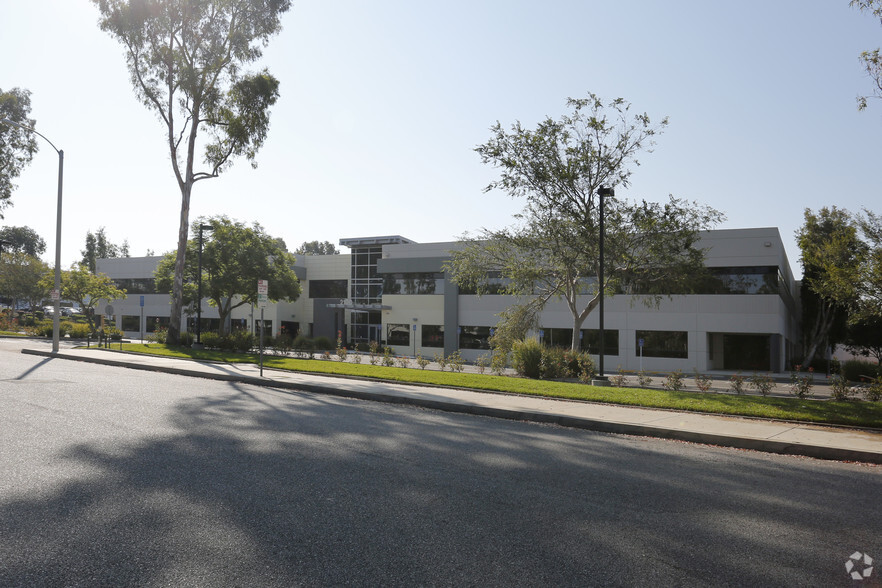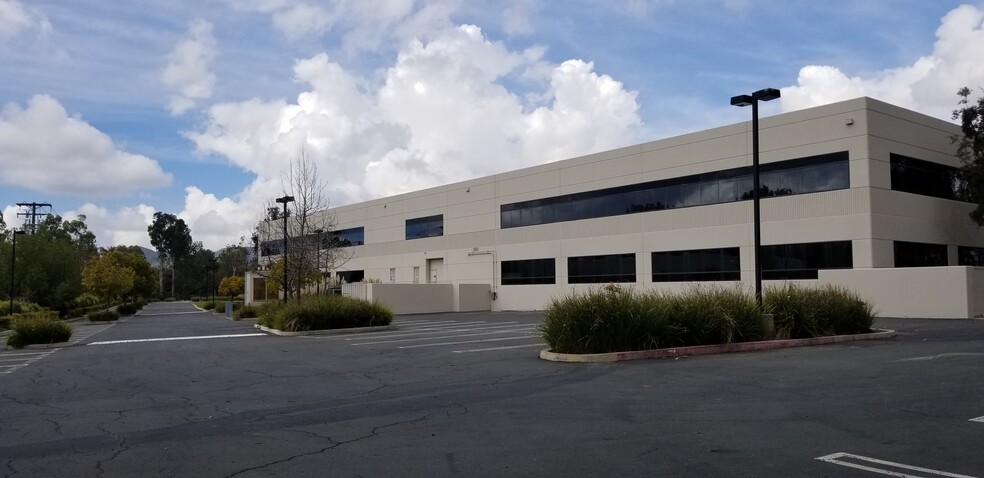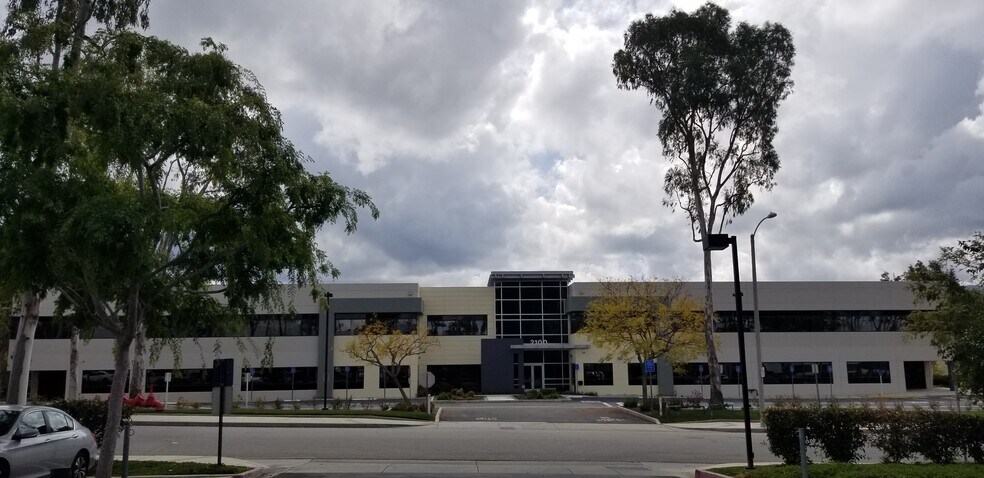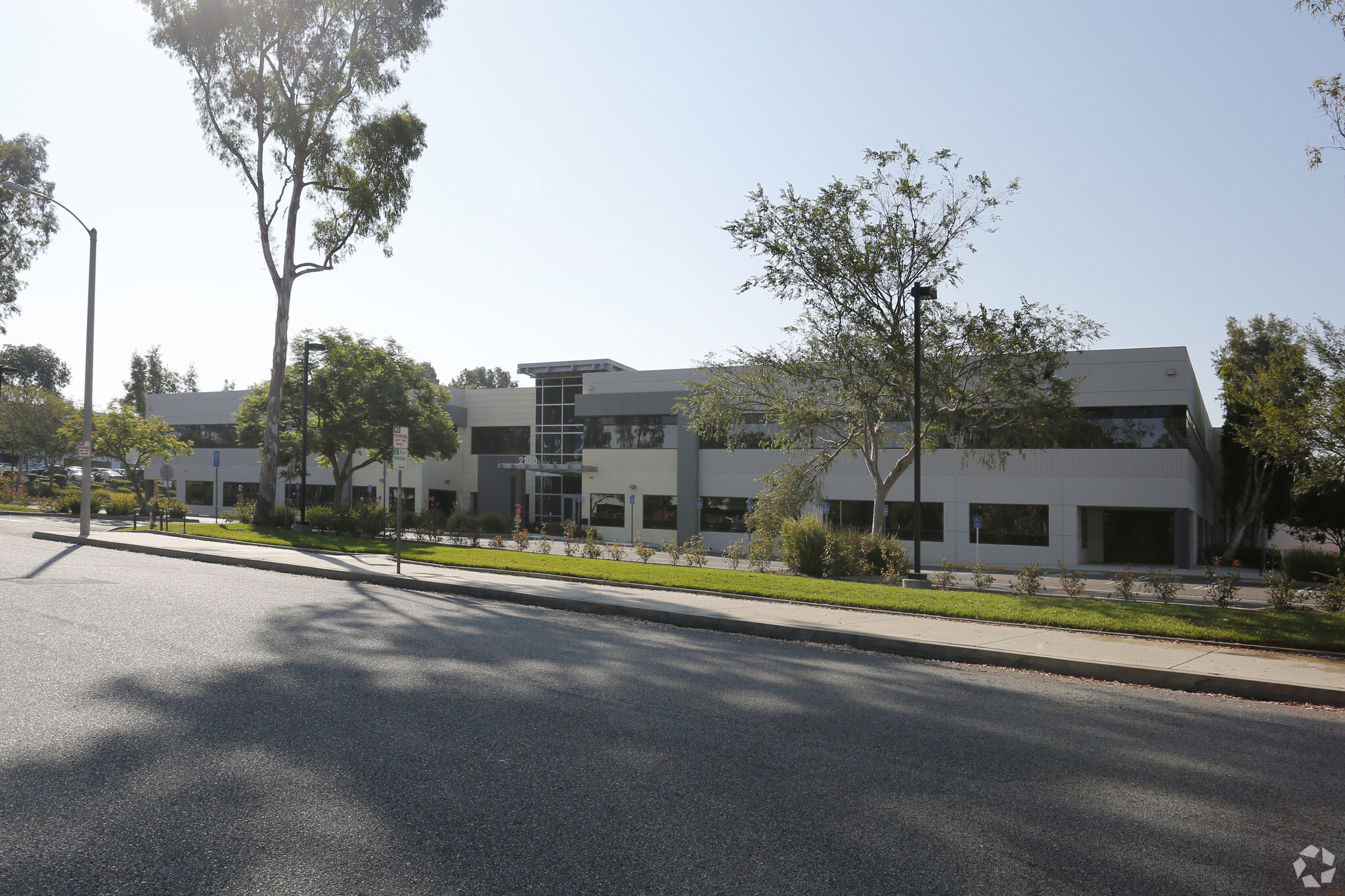
This feature is unavailable at the moment.
We apologize, but the feature you are trying to access is currently unavailable. We are aware of this issue and our team is working hard to resolve the matter.
Please check back in a few minutes. We apologize for the inconvenience.
- LoopNet Team
thank you

Your email has been sent!
2100 Corporate Center Dr
27,763 - 111,053 SF of Office/Medical Space Available in Thousand Oaks, CA 91320



all available spaces(2)
Display Rental Rate as
- Space
- Size
- Term
- Rental Rate
- Space Use
- Condition
- Available
Renovation needed since some wall and floor need to be replaced. Landlord will give one year free rent for renovation.
- Lease rate does not include utilities, property expenses or building services
- Space In Need of Renovation
- Central Air and Heating
- Print/Copy Room
- M-1 with a PD permit
- Onan Generator at 1,250 KVA w/ 1,000 gal capacity
- Adl two 20-ton Aaon units w/ two large roof fans
- Mostly Open Floor Plan Layout
- Can be combined with additional space(s) for up to 111,053 SF of adjacent space
- Private Restrooms
- Open-Plan
- 480V, 3-phase - 3 panels rated at 3,000 amp each
- Four Roof-top 50-ton capacity Carrier AC units
- By a Mitsubishi Uninterrupted Power System@80KVA
Renovation needed since some wall and floor need to be replaced. Landlord will give one year free rent for renovation.
- Lease rate does not include utilities, property expenses or building services
- Space In Need of Renovation
- Central Air and Heating
- Print/Copy Room
- M-1 with a PD permit
- Onan Generator at 1,250 KVA w/ 1,000 gal capacity
- Adl two 20-ton Aaon units w/ two large roof fans
- Mostly Open Floor Plan Layout
- Can be combined with additional space(s) for up to 111,053 SF of adjacent space
- Private Restrooms
- Open-Plan
- 480V, 3-phase - 3 panels rated at 3,000 amp each
- Four Roof-top 50-ton capacity Carrier AC units
- By a Mitsubishi Uninterrupted Power System@80KVA
| Space | Size | Term | Rental Rate | Space Use | Condition | Available |
| 1st Floor | 27,763-55,526 SF | Negotiable | $13.61 CAD/SF/YR $1.13 CAD/SF/MO $146.47 CAD/m²/YR $12.21 CAD/m²/MO $62,965 CAD/MO $755,582 CAD/YR | Office/Medical | Shell Space | Now |
| 2nd Floor | 27,763-55,527 SF | Negotiable | $13.61 CAD/SF/YR $1.13 CAD/SF/MO $146.47 CAD/m²/YR $12.21 CAD/m²/MO $62,966 CAD/MO $755,595 CAD/YR | Office/Medical | Shell Space | Now |
1st Floor
| Size |
| 27,763-55,526 SF |
| Term |
| Negotiable |
| Rental Rate |
| $13.61 CAD/SF/YR $1.13 CAD/SF/MO $146.47 CAD/m²/YR $12.21 CAD/m²/MO $62,965 CAD/MO $755,582 CAD/YR |
| Space Use |
| Office/Medical |
| Condition |
| Shell Space |
| Available |
| Now |
2nd Floor
| Size |
| 27,763-55,527 SF |
| Term |
| Negotiable |
| Rental Rate |
| $13.61 CAD/SF/YR $1.13 CAD/SF/MO $146.47 CAD/m²/YR $12.21 CAD/m²/MO $62,966 CAD/MO $755,595 CAD/YR |
| Space Use |
| Office/Medical |
| Condition |
| Shell Space |
| Available |
| Now |
1st Floor
| Size | 27,763-55,526 SF |
| Term | Negotiable |
| Rental Rate | $13.61 CAD/SF/YR |
| Space Use | Office/Medical |
| Condition | Shell Space |
| Available | Now |
Renovation needed since some wall and floor need to be replaced. Landlord will give one year free rent for renovation.
- Lease rate does not include utilities, property expenses or building services
- Mostly Open Floor Plan Layout
- Space In Need of Renovation
- Can be combined with additional space(s) for up to 111,053 SF of adjacent space
- Central Air and Heating
- Private Restrooms
- Print/Copy Room
- Open-Plan
- M-1 with a PD permit
- 480V, 3-phase - 3 panels rated at 3,000 amp each
- Onan Generator at 1,250 KVA w/ 1,000 gal capacity
- Four Roof-top 50-ton capacity Carrier AC units
- Adl two 20-ton Aaon units w/ two large roof fans
- By a Mitsubishi Uninterrupted Power System@80KVA
2nd Floor
| Size | 27,763-55,527 SF |
| Term | Negotiable |
| Rental Rate | $13.61 CAD/SF/YR |
| Space Use | Office/Medical |
| Condition | Shell Space |
| Available | Now |
Renovation needed since some wall and floor need to be replaced. Landlord will give one year free rent for renovation.
- Lease rate does not include utilities, property expenses or building services
- Mostly Open Floor Plan Layout
- Space In Need of Renovation
- Can be combined with additional space(s) for up to 111,053 SF of adjacent space
- Central Air and Heating
- Private Restrooms
- Print/Copy Room
- Open-Plan
- M-1 with a PD permit
- 480V, 3-phase - 3 panels rated at 3,000 amp each
- Onan Generator at 1,250 KVA w/ 1,000 gal capacity
- Four Roof-top 50-ton capacity Carrier AC units
- Adl two 20-ton Aaon units w/ two large roof fans
- By a Mitsubishi Uninterrupted Power System@80KVA
Property Overview
1997 built 111,053 square foot two-story freestanding corporate office/flex building with views of the Topa Mountains. 55,526 square foot floor plates are efficient, functional and offer open work environment for larger tenants Parking enhanced with ample security lighting and landscaping. Campus setting with exterior seating area. Close proximity to abundant retail service oriented amenities, several hotels and a regional shopping mall. Located within the 50 acre master-planned Conejo Corporate Center campus. Automatic sliding entrance doors at main entrance; 100% glass line; No gross receipts or utilities tax. Nearby premier executive housing in Westlake Village, Lake Sherwood and surrounding Ventura County cities; Free surface parking with additional parking available. Excellent access to Ventura (101) Freeway; Beautifully landscaped surroundings; Elevator served; Building-top signage available.
PROPERTY FACTS
Presented by

2100 Corporate Center Dr
Hmm, there seems to have been an error sending your message. Please try again.
Thanks! Your message was sent.








