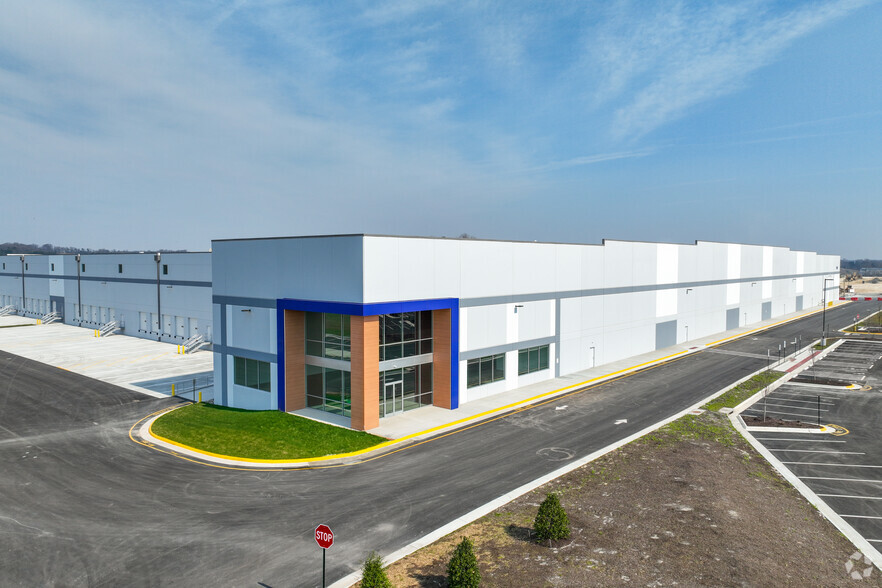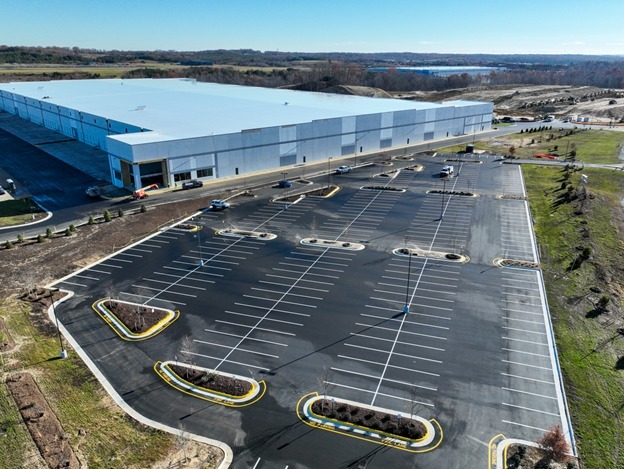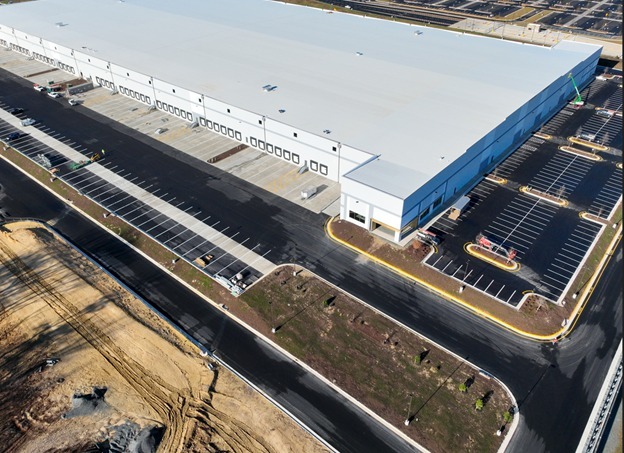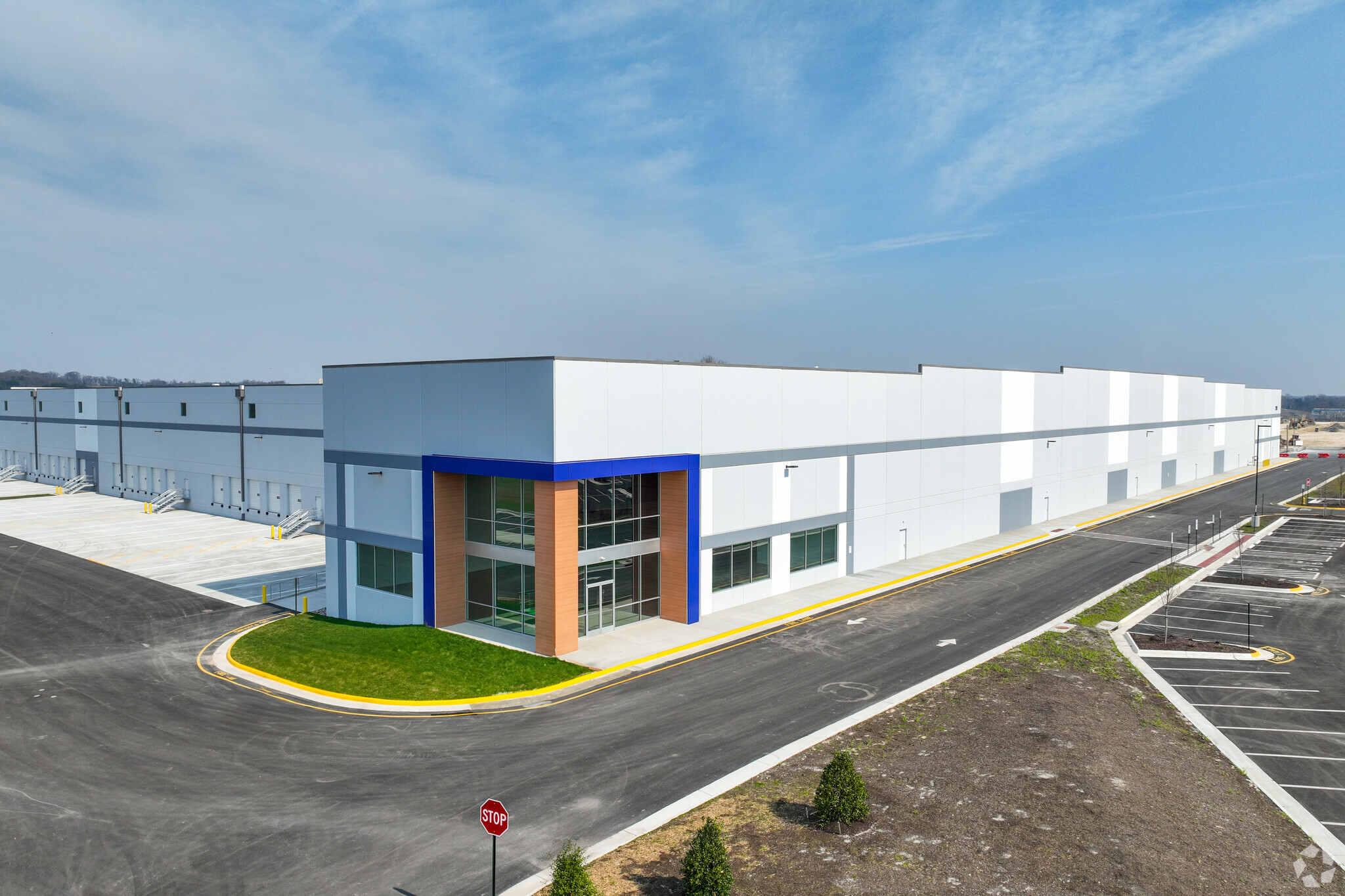
This feature is unavailable at the moment.
We apologize, but the feature you are trying to access is currently unavailable. We are aware of this issue and our team is working hard to resolve the matter.
Please check back in a few minutes. We apologize for the inconvenience.
- LoopNet Team
thank you

Your email has been sent!
210 Centreport Pky
559,480 SF Vacant 5-Star Industrial Building Fredericksburg, VA 22406 For Sale



Investment Highlights
- Strong Incentives & Labor Demographics
- 90,000 - 560,00 SF Available Immediately
- 1 day’s drive to 60% of the US Population
- 3 Mins to I-95 between DC and Richmond
- Adjacent to Stafford Regional Airport
Executive Summary
This Grade A+ development offers trophy-quality tilt-wall construction, 40’ clear heights, and heavy utilities, making the development “incredibly desirable” for the next generation of manufacturing occupiers. Enhanced wet utilities are available with options for green energy. 4MW is available today, 15MW is available in Q4 2025 and 60MW is available in 2027 from an approved Dominion substation.
Taxes & Operating Expenses (Actual - 2024) Click Here to Access |
Annual (CAD) | Annual Per SF (CAD) |
|---|---|---|
| Taxes |
-

|
-

|
| Operating Expenses |
-

|
-

|
| Total Expenses |
$99,999

|
$9.99

|
Taxes & Operating Expenses (Actual - 2024) Click Here to Access
| Taxes (CAD) | |
|---|---|
| Annual | - |
| Annual Per SF | - |
| Operating Expenses (CAD) | |
|---|---|
| Annual | - |
| Annual Per SF | - |
| Total Expenses (CAD) | |
|---|---|
| Annual | $99,999 |
| Annual Per SF | $9.99 |
Property Facts
| Sale Type | Owner User | No. Stories | 1 |
| Property Type | Industrial | Year Built | 2023 |
| Property Subtype | Distribution | Parking Ratio | 1.01/1,000 SF |
| Building Class | A | Clear Ceiling Height | 40’ |
| Lot Size | 83.61 AC | No. Dock-High Doors/Loading | 100 |
| Rentable Building Area | 559,480 SF | No. Drive In / Grade-Level Doors | 4 |
| Sale Type | Owner User |
| Property Type | Industrial |
| Property Subtype | Distribution |
| Building Class | A |
| Lot Size | 83.61 AC |
| Rentable Building Area | 559,480 SF |
| No. Stories | 1 |
| Year Built | 2023 |
| Parking Ratio | 1.01/1,000 SF |
| Clear Ceiling Height | 40’ |
| No. Dock-High Doors/Loading | 100 |
| No. Drive In / Grade-Level Doors | 4 |
Space Availability
- Space
- Size
- Space Use
- Condition
- Available
Metro Washington DC’s largest industrial development. Site plan is conceptual – numerous BTS options are available. Class A spec industrial building delivered Q3 2024
| Space | Size | Space Use | Condition | Available |
| 1st Floor | 90,000-559,480 SF | Industrial | Spec Suite | Now |
1st Floor
| Size |
| 90,000-559,480 SF |
| Space Use |
| Industrial |
| Condition |
| Spec Suite |
| Available |
| Now |
1st Floor
| Size | 90,000-559,480 SF |
| Space Use | Industrial |
| Condition | Spec Suite |
| Available | Now |
Metro Washington DC’s largest industrial development. Site plan is conceptual – numerous BTS options are available. Class A spec industrial building delivered Q3 2024
PROPERTY TAXES
| Parcel Number | 38-14B | Improvements Assessment | $75,603,989 CAD |
| Land Assessment | $32,539,362 CAD | Total Assessment | $108,143,351 CAD |
PROPERTY TAXES
zoning
| Zoning Code | M-1 (Light Industrial) |
| M-1 (Light Industrial) |
Presented by

210 Centreport Pky
Hmm, there seems to have been an error sending your message. Please try again.
Thanks! Your message was sent.




