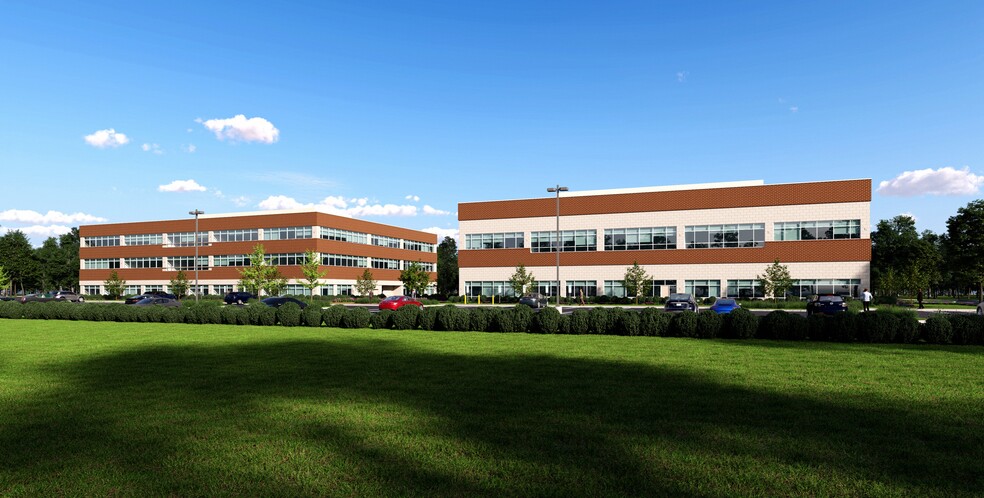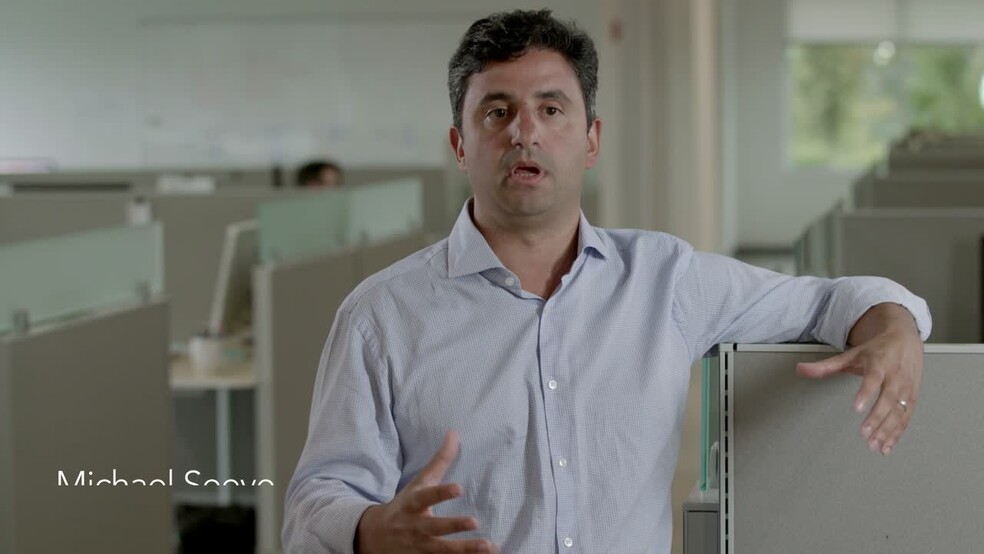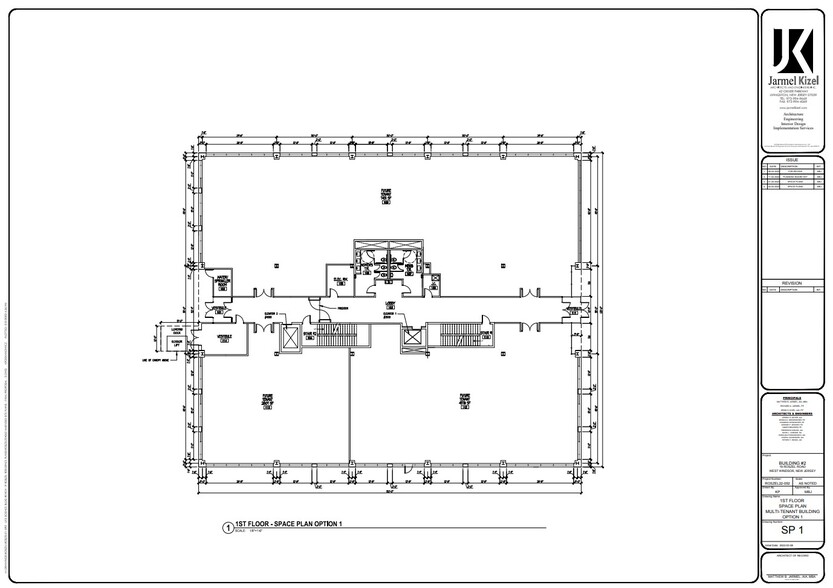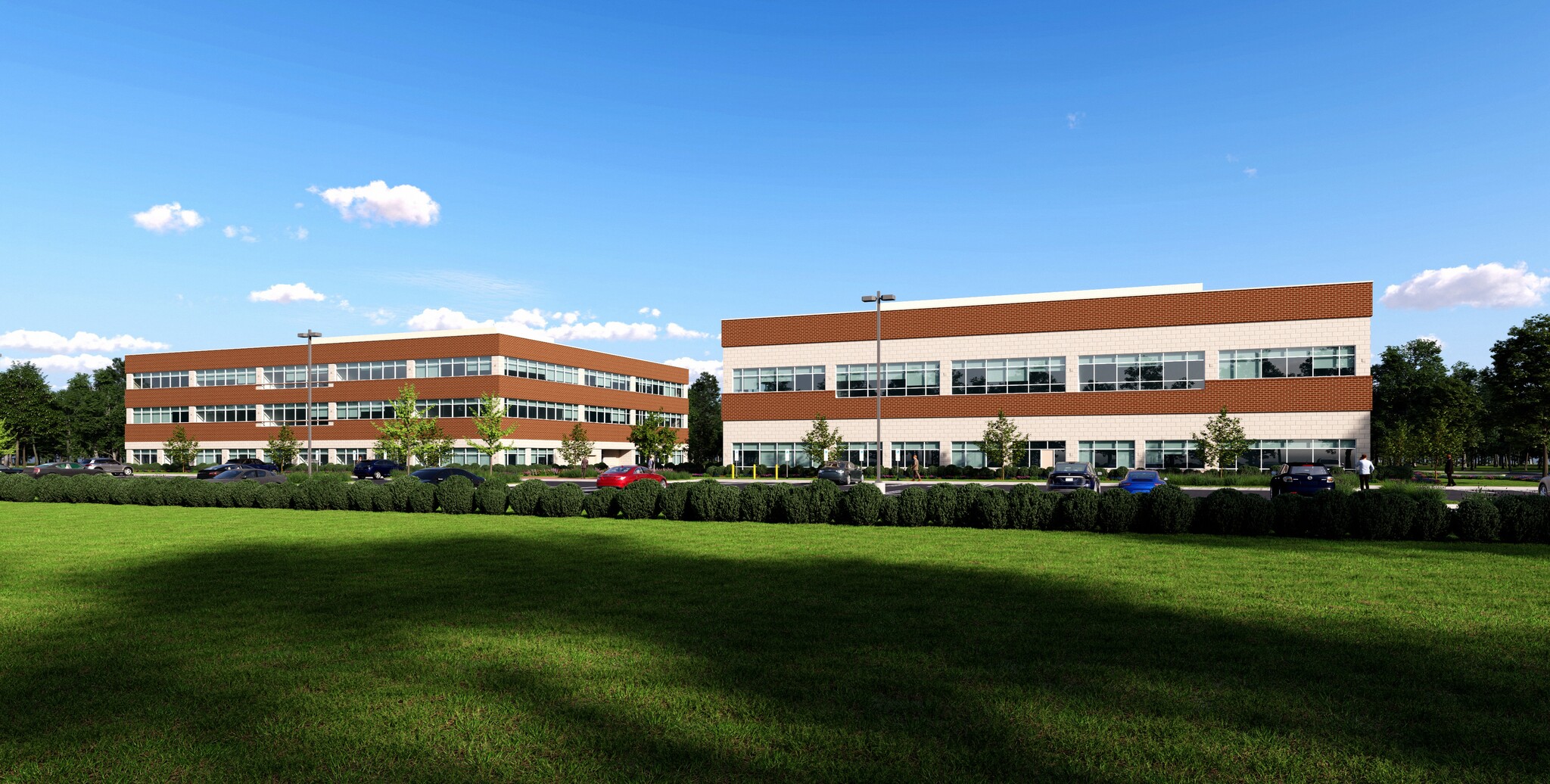
This feature is unavailable at the moment.
We apologize, but the feature you are trying to access is currently unavailable. We are aware of this issue and our team is working hard to resolve the matter.
Please check back in a few minutes. We apologize for the inconvenience.
- LoopNet Team
thank you

Your email has been sent!
Roszel Square Princeton, NJ 08540
19,000 - 81,500 SF of Space Available



Park Highlights
- 16' Clear Ceiling Height
- Loading Dock
PARK FACTS
all available spaces(4)
Display Rental Rate as
- Space
- Size
- Term
- Rental Rate
- Space Use
- Condition
- Available
Link to a video on the building: https://vimeo.com/237144823?utm_source=email&utm_medium=vimeo-cliptranscode-201504&utm_campaign=29220 http://www.roszelsquare.com/
- Lease rate does not include certain property expenses
- Finished Ceilings: 16’
- Fits 49 - 156 People
- Can be combined with additional space(s) for up to 38,000 SF of adjacent space
Link to a video on the building: https://vimeo.com/237144823?utm_source=email&utm_medium=vimeo-cliptranscode-201504&utm_campaign=29220 http://www.roszelsquare.com/
- Lease rate does not include certain property expenses
- Finished Ceilings: 16’
- Fits 49 - 156 People
- Can be combined with additional space(s) for up to 38,000 SF of adjacent space
| Space | Size | Term | Rental Rate | Space Use | Condition | Available |
| 1st Floor | 19,000 SF | Negotiable | $54.78 CAD/SF/YR $4.57 CAD/SF/MO $589.67 CAD/m²/YR $49.14 CAD/m²/MO $86,739 CAD/MO $1,040,868 CAD/YR | Office/Medical | Full Build-Out | Now |
| 2nd Floor | 19,000 SF | Negotiable | $54.78 CAD/SF/YR $4.57 CAD/SF/MO $589.67 CAD/m²/YR $49.14 CAD/m²/MO $86,739 CAD/MO $1,040,868 CAD/YR | Office/Medical | Full Build-Out | Now |
19 Roszel Rd - 1st Floor
19 Roszel Rd - 2nd Floor
- Space
- Size
- Term
- Rental Rate
- Space Use
- Condition
- Available
Perfect for Law Firm, Financial Services, Pharma HQ,
- Listed rate may not include certain utilities, building services and property expenses
- Fits 81 - 85 People
- 2 Conference Rooms
- Finished Ceilings: 9’6”
- Plug & Play
- Kitchen
- Security System
- Automatic Blinds
- 600 kW Back-Up Diesel Generator
- Fully Built-Out as Law Office
- 44 Private Offices
- 37 Workstations
- High End Trophy Space
- Can be combined with additional space(s) for up to 43,500 SF of adjacent space
- Print/Copy Room
- Natural Light
- Food Service
- Listed rate may not include certain utilities, building services and property expenses
- Fits 136 - 150 People
- 10 Conference Rooms
- Finished Ceilings: 9’6”
- Plug & Play
- Reception Area
- Elevator Access
- Security System
- Automatic Blinds
- Food Service
- Fully Built-Out as Law Office
- 68 Private Offices
- 67 Workstations
- High End Trophy Space
- Can be combined with additional space(s) for up to 43,500 SF of adjacent space
- Kitchen
- Print/Copy Room
- Natural Light
- Shower Facilities
- 500 kW Back-Up Diesel Generator
| Space | Size | Term | Rental Rate | Space Use | Condition | Available |
| 2nd Floor | 21,750 SF | Negotiable | $50.57 CAD/SF/YR $4.21 CAD/SF/MO $544.31 CAD/m²/YR $45.36 CAD/m²/MO $91,655 CAD/MO $1,099,864 CAD/YR | Office | Full Build-Out | 30 Days |
| 3rd Floor | 21,750 SF | Negotiable | $50.57 CAD/SF/YR $4.21 CAD/SF/MO $544.31 CAD/m²/YR $45.36 CAD/m²/MO $91,655 CAD/MO $1,099,864 CAD/YR | Office | Full Build-Out | 30 Days |
21 Roszel Rd - 2nd Floor
21 Roszel Rd - 3rd Floor
19 Roszel Rd - 1st Floor
| Size | 19,000 SF |
| Term | Negotiable |
| Rental Rate | $54.78 CAD/SF/YR |
| Space Use | Office/Medical |
| Condition | Full Build-Out |
| Available | Now |
Link to a video on the building: https://vimeo.com/237144823?utm_source=email&utm_medium=vimeo-cliptranscode-201504&utm_campaign=29220 http://www.roszelsquare.com/
- Lease rate does not include certain property expenses
- Fits 49 - 156 People
- Finished Ceilings: 16’
- Can be combined with additional space(s) for up to 38,000 SF of adjacent space
19 Roszel Rd - 2nd Floor
| Size | 19,000 SF |
| Term | Negotiable |
| Rental Rate | $54.78 CAD/SF/YR |
| Space Use | Office/Medical |
| Condition | Full Build-Out |
| Available | Now |
Link to a video on the building: https://vimeo.com/237144823?utm_source=email&utm_medium=vimeo-cliptranscode-201504&utm_campaign=29220 http://www.roszelsquare.com/
- Lease rate does not include certain property expenses
- Fits 49 - 156 People
- Finished Ceilings: 16’
- Can be combined with additional space(s) for up to 38,000 SF of adjacent space
21 Roszel Rd - 2nd Floor
| Size | 21,750 SF |
| Term | Negotiable |
| Rental Rate | $50.57 CAD/SF/YR |
| Space Use | Office |
| Condition | Full Build-Out |
| Available | 30 Days |
Perfect for Law Firm, Financial Services, Pharma HQ,
- Listed rate may not include certain utilities, building services and property expenses
- Fully Built-Out as Law Office
- Fits 81 - 85 People
- 44 Private Offices
- 2 Conference Rooms
- 37 Workstations
- Finished Ceilings: 9’6”
- High End Trophy Space
- Plug & Play
- Can be combined with additional space(s) for up to 43,500 SF of adjacent space
- Kitchen
- Print/Copy Room
- Security System
- Natural Light
- Automatic Blinds
- Food Service
- 600 kW Back-Up Diesel Generator
21 Roszel Rd - 3rd Floor
| Size | 21,750 SF |
| Term | Negotiable |
| Rental Rate | $50.57 CAD/SF/YR |
| Space Use | Office |
| Condition | Full Build-Out |
| Available | 30 Days |
- Listed rate may not include certain utilities, building services and property expenses
- Fully Built-Out as Law Office
- Fits 136 - 150 People
- 68 Private Offices
- 10 Conference Rooms
- 67 Workstations
- Finished Ceilings: 9’6”
- High End Trophy Space
- Plug & Play
- Can be combined with additional space(s) for up to 43,500 SF of adjacent space
- Reception Area
- Kitchen
- Elevator Access
- Print/Copy Room
- Security System
- Natural Light
- Automatic Blinds
- Shower Facilities
- Food Service
- 500 kW Back-Up Diesel Generator
Park Overview
21 Roszel Rd is a fully leased, 62,500 sf, three story trophy office building. The law firm Hill Wallack (HW) has naming rights and has occupied the 2nd and 3rd floors (43,000 sf) since 2015. HW would like to reduce its footprint and relocate to the 2nd floor at adjacent 19 Roszel Rd also owned by Mountain-Gottesman. Designed by Gensler, the HW space is beautifully appointed, turn-key Legal/Financial services-type space and is available for immediate occupancy. The HW premises are fully backed up by a dedicates 600kW diesel generator. 19 Roszel Rd is an approved 38,000 sf, two-story life sciences building to be constructed by Mountain Development/Gottesman Real Estate Partners. JG Petrucci/Iron Hill Construction will be the GC. The lab building features 16 ft clear ceiling heights, loading dock, freight elevator, heavy power and floor loads. The core and shell will include RTUs and AHUs installed to provide robust HVAC for biology and chemistry tenants. The building is contiguous with 211 Carnegie Center.
- Property Manager on Site
- Monument Signage
Presented by

Roszel Square | Princeton, NJ 08540
Hmm, there seems to have been an error sending your message. Please try again.
Thanks! Your message was sent.












