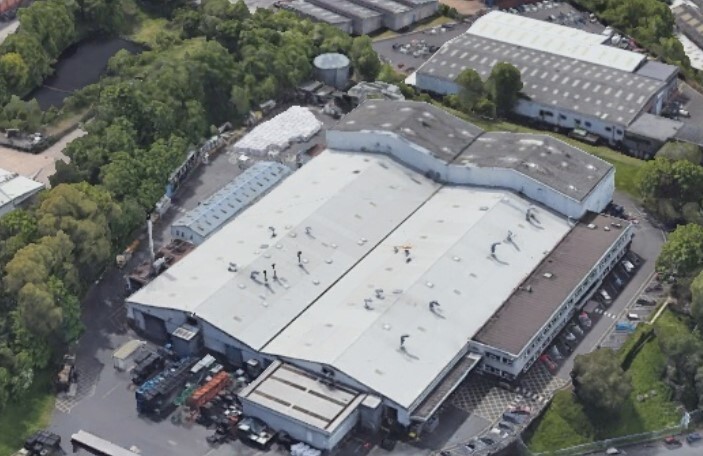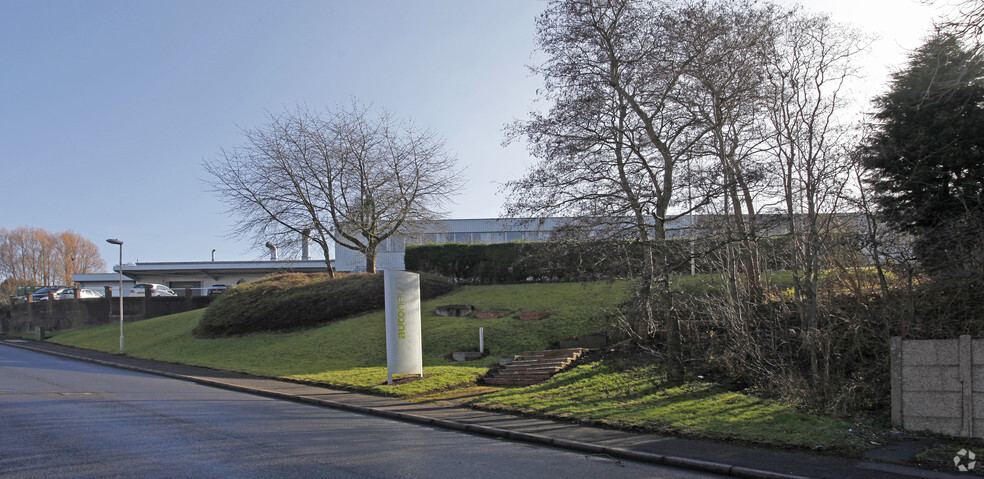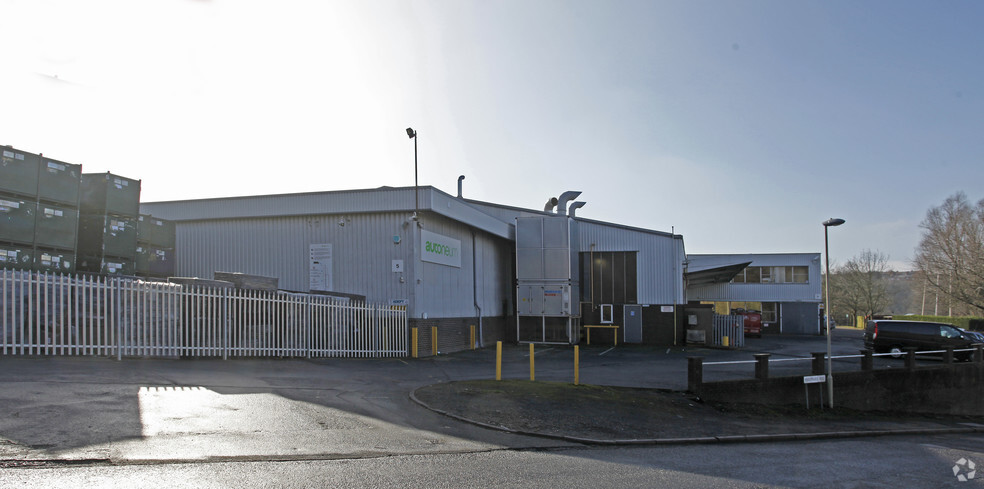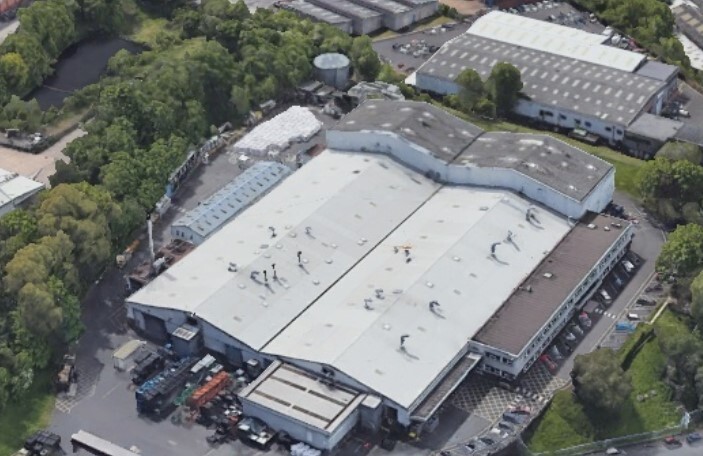
This feature is unavailable at the moment.
We apologize, but the feature you are trying to access is currently unavailable. We are aware of this issue and our team is working hard to resolve the matter.
Please check back in a few minutes. We apologize for the inconvenience.
- LoopNet Team
thank you

Your email has been sent!
Unit 1 21 Hereward Rise
79,599 SF of Industrial Space Available in Halesowen B62 8AN



Highlights
- Property previously had consent for an additional 20,000 sq ft expansion.
- 5.5m to 10m eaves height
- Parking for approximately 70 vehicles
Features
all available space(1)
Display Rental Rate as
- Space
- Size
- Term
- Rental Rate
- Space Use
- Condition
- Available
The 2 spaces in this building must be leased together, for a total size of 79,599 SF (Contiguous Area):
The property is available freehold with vacant possession. Alternatively, the property is available on a new full repairing and insuring lease on terms to be agreed.
- Use Class: B8
- Kitchen
- Energy Performance Rating - C
- Parking for approximately 70 vehicles
- Expansion land
- Includes 5,765 SF of dedicated office space
- Automatic Blinds
- Common Parts WC Facilities
- 5.5m to 10m eaves height
- Includes 5,766 SF of dedicated office space
| Space | Size | Term | Rental Rate | Space Use | Condition | Available |
| Ground, 1st Floor | 79,599 SF | Negotiable | Upon Request Upon Request Upon Request Upon Request Upon Request Upon Request | Industrial | Shell Space | Now |
Ground, 1st Floor
The 2 spaces in this building must be leased together, for a total size of 79,599 SF (Contiguous Area):
| Size |
|
Ground - 73,833 SF
1st Floor - 5,766 SF
|
| Term |
| Negotiable |
| Rental Rate |
| Upon Request Upon Request Upon Request Upon Request Upon Request Upon Request |
| Space Use |
| Industrial |
| Condition |
| Shell Space |
| Available |
| Now |
Ground, 1st Floor
| Size |
Ground - 73,833 SF
1st Floor - 5,766 SF
|
| Term | Negotiable |
| Rental Rate | Upon Request |
| Space Use | Industrial |
| Condition | Shell Space |
| Available | Now |
The property is available freehold with vacant possession. Alternatively, the property is available on a new full repairing and insuring lease on terms to be agreed.
- Use Class: B8
- Includes 5,765 SF of dedicated office space
- Kitchen
- Automatic Blinds
- Energy Performance Rating - C
- Common Parts WC Facilities
- Parking for approximately 70 vehicles
- 5.5m to 10m eaves height
- Expansion land
- Includes 5,766 SF of dedicated office space
Property Overview
The property is a detached production/ warehouse unit with a two-storey office block to the front and a high bay warehouse extension to the side. There is expansion land to the side of the high bay warehouse, which previously had consent for an additional 20,000 sq ft. The site is fully secured with a palisade fence with car parking for approximately 70 vehicles to the front of the building and a service yard to the side and rear. There are sub-stations on site with an available power supply we understand of approximately 3,000 kVA.
Warehouse FACILITY FACTS
Presented by

Unit 1 | 21 Hereward Rise
Hmm, there seems to have been an error sending your message. Please try again.
Thanks! Your message was sent.


