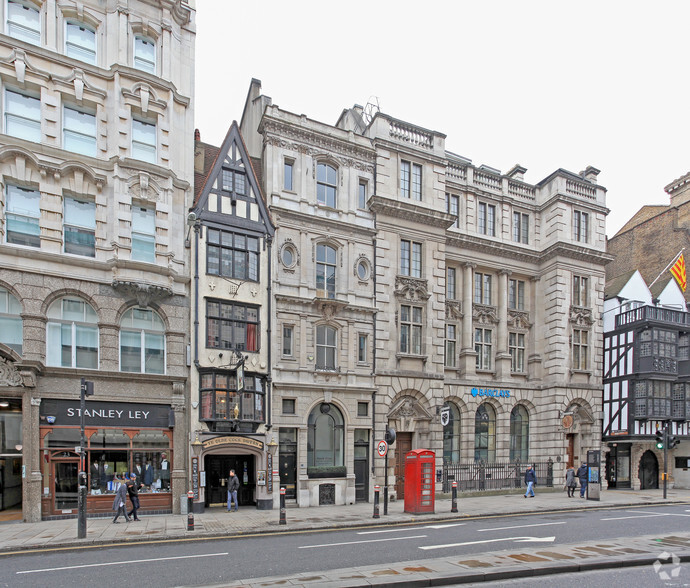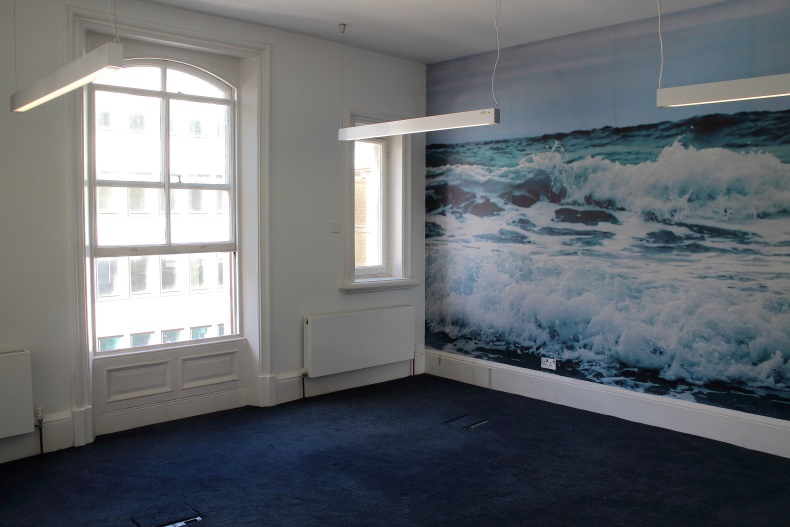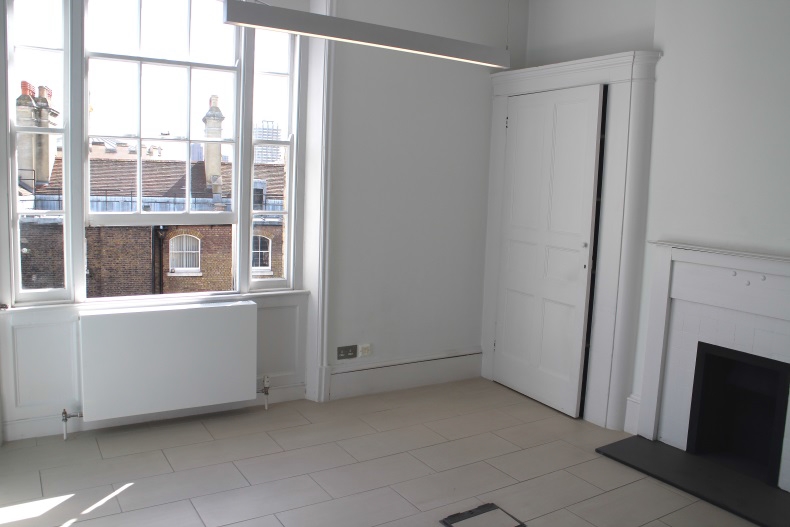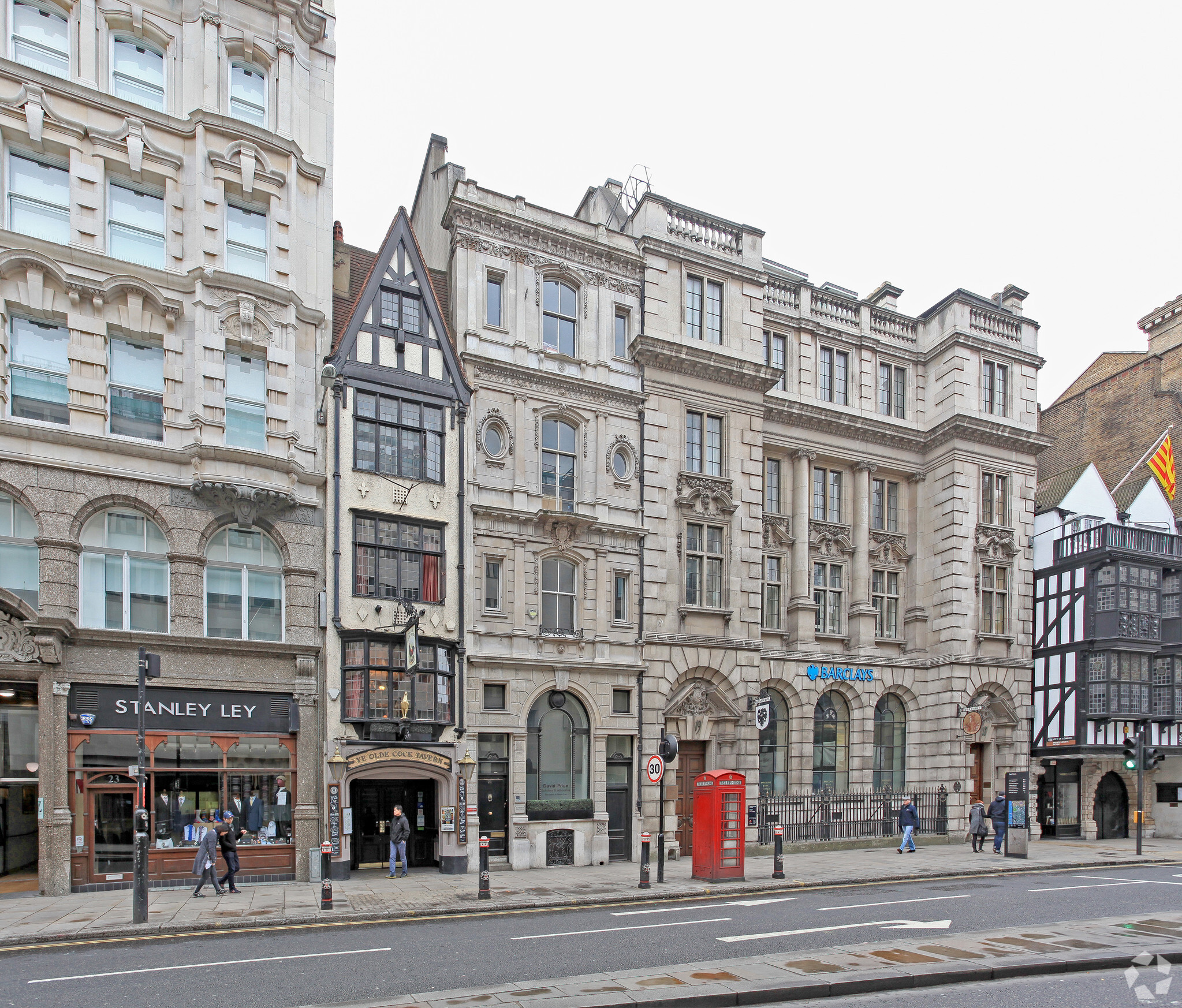21 Fleet St 175 - 934 SF of Office Space Available in London EC4Y 1AA



HIGHLIGHTS
- Conveniently located on the southern side of Fleet St
- Period features
- Good access into both the City and the West End
ALL AVAILABLE SPACES(4)
Display Rental Rate as
- SPACE
- SIZE
- TERM
- RENTAL RATE
- SPACE USE
- CONDITION
- AVAILABLE
The available accommodation is found at 2nd and 3rd floor levels, with both floors split into front and rear offices. The floors have been recently refurbished and are available to lease together or separately.
- Use Class: E
- Mostly Open Floor Plan Layout
- Can be combined with additional space(s) for up to 934 SF of adjacent space
- Drop Ceilings
- Newly refurbished
- LED lighting
- Partially Built-Out as Standard Office
- Fits 1 - 3 People
- Wi-Fi Connectivity
- Common Parts WC Facilities
- Timber floors
- Gas central heating
The available accommodation is found at 2nd and 3rd floor levels, with both floors split into front and rear offices. The floors have been recently refurbished and are available to lease together or separately.
- Use Class: E
- Mostly Open Floor Plan Layout
- Can be combined with additional space(s) for up to 934 SF of adjacent space
- Drop Ceilings
- Newly refurbished
- LED lighting
- Partially Built-Out as Standard Office
- Fits 1 - 2 People
- Wi-Fi Connectivity
- Common Parts WC Facilities
- Timber floors
- Gas central heating
The available accommodation is found at 2nd and 3rd floor levels, with both floors split into front and rear offices. The floors have been recently refurbished and are available to lease together or separately.
- Use Class: E
- Mostly Open Floor Plan Layout
- Can be combined with additional space(s) for up to 934 SF of adjacent space
- Drop Ceilings
- Newly refurbished
- LED lighting
- Partially Built-Out as Standard Office
- Fits 1 - 2 People
- Wi-Fi Connectivity
- Common Parts WC Facilities
- Timber floors
- Gas central heating
The available accommodation is found at 2nd and 3rd floor levels, with both floors split into front and rear offices. The floors have been recently refurbished and are available to lease together or separately.
- Use Class: E
- Mostly Open Floor Plan Layout
- Can be combined with additional space(s) for up to 934 SF of adjacent space
- Drop Ceilings
- Newly refurbished
- LED lighting
- Partially Built-Out as Standard Office
- Fits 1 - 3 People
- Wi-Fi Connectivity
- Common Parts WC Facilities
- Timber floors
- Gas central heating
| Space | Size | Term | Rental Rate | Space Use | Condition | Available |
| 2nd Floor | 271 SF | Negotiable | $68.10 CAD/SF/YR | Office | Partial Build-Out | Now |
| 2nd Floor | 204 SF | Negotiable | $68.10 CAD/SF/YR | Office | Partial Build-Out | Now |
| 3rd Floor | 175 SF | Negotiable | $68.10 CAD/SF/YR | Office | Partial Build-Out | Now |
| 3rd Floor | 284 SF | Negotiable | $68.10 CAD/SF/YR | Office | Partial Build-Out | Now |
2nd Floor
| Size |
| 271 SF |
| Term |
| Negotiable |
| Rental Rate |
| $68.10 CAD/SF/YR |
| Space Use |
| Office |
| Condition |
| Partial Build-Out |
| Available |
| Now |
2nd Floor
| Size |
| 204 SF |
| Term |
| Negotiable |
| Rental Rate |
| $68.10 CAD/SF/YR |
| Space Use |
| Office |
| Condition |
| Partial Build-Out |
| Available |
| Now |
3rd Floor
| Size |
| 175 SF |
| Term |
| Negotiable |
| Rental Rate |
| $68.10 CAD/SF/YR |
| Space Use |
| Office |
| Condition |
| Partial Build-Out |
| Available |
| Now |
3rd Floor
| Size |
| 284 SF |
| Term |
| Negotiable |
| Rental Rate |
| $68.10 CAD/SF/YR |
| Space Use |
| Office |
| Condition |
| Partial Build-Out |
| Available |
| Now |
PROPERTY OVERVIEW
The property comprises a period property which offers office accommodation arranged over five floors plus basement. The property is located to the south side of Fleet Street and is therefore within close proximity to Chancery Lane, Fetter Lane and The Royal Courts of Justice. The area is well served by transport links.
- Bus Line
- Metro/Subway
- Signage
- Storage Space
- Air Conditioning












