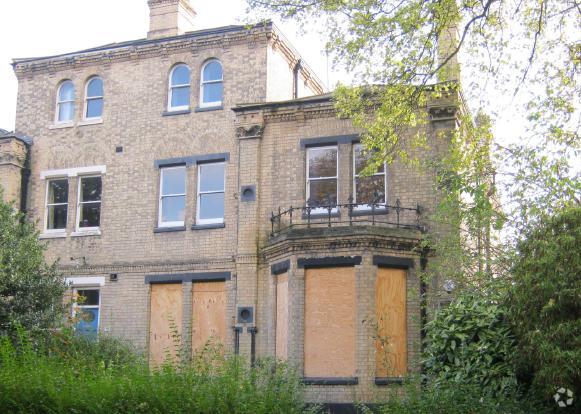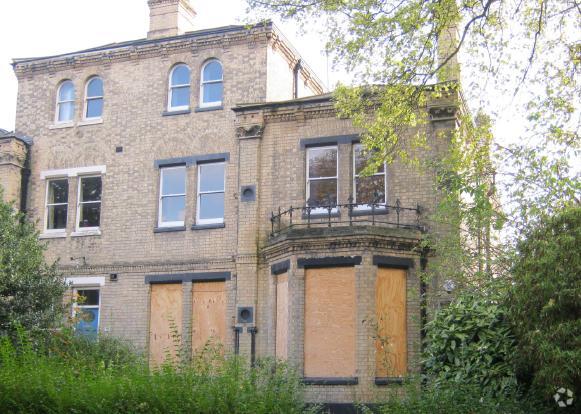
This feature is unavailable at the moment.
We apologize, but the feature you are trying to access is currently unavailable. We are aware of this issue and our team is working hard to resolve the matter.
Please check back in a few minutes. We apologize for the inconvenience.
- LoopNet Team
thank you

Your email has been sent!
Navy House 21-22 Pearson Park
431 - 2,649 SF of Office Space Available in Hull HU5 2TD

Highlights
- Off street parking
- Leafy desirable location close to major transport links
all available spaces(3)
Display Rental Rate as
- Space
- Size
- Term
- Rental Rate
- Space Use
- Condition
- Available
The property is of brick construction under a tiled pitched roof over three stories with rear vehicular access is available via an access road to a surfaced yard. Accommodation: Ground Floor 103 sq m (1,109 sq ft) First Floor 103 sq m (1,109 sq ft) Second Floor 40 sq m (431 sq ft) Total 246 sq m (2,649 sq ft)
- Use Class: E
- Can be combined with additional space(s) for up to 2,649 SF of adjacent space
- Attractive office space
- Fully Built-Out as Standard Office
- Common Parts WC Facilities
- Lots of natural light
The property is of brick construction under a tiled pitched roof over three stories with rear vehicular access is available via an access road to a surfaced yard. Accommodation: Ground Floor 103 sq m (1,109 sq ft) First Floor 103 sq m (1,109 sq ft) Second Floor 40 sq m (431 sq ft) Total 246 sq m (2,649 sq ft)
- Use Class: E
- Can be combined with additional space(s) for up to 2,649 SF of adjacent space
- Attractive office space
- Fully Built-Out as Standard Office
- Common Parts WC Facilities
- Lots of natural light
The property is of brick construction under a tiled pitched roof over three stories with rear vehicular access is available via an access road to a surfaced yard. Accommodation: Ground Floor 103 sq m (1,109 sq ft) First Floor 103 sq m (1,109 sq ft) Second Floor 40 sq m (431 sq ft) Total 246 sq m (2,649 sq ft)
- Use Class: E
- Can be combined with additional space(s) for up to 2,649 SF of adjacent space
- Attractive office space
- Fully Built-Out as Standard Office
- Common Parts WC Facilities
- Lots of natural light
| Space | Size | Term | Rental Rate | Space Use | Condition | Available |
| Ground | 1,109 SF | Negotiable | Upon Request Upon Request Upon Request Upon Request Upon Request Upon Request | Office | Full Build-Out | 30 Days |
| 1st Floor | 1,109 SF | Negotiable | Upon Request Upon Request Upon Request Upon Request Upon Request Upon Request | Office | Full Build-Out | 30 Days |
| 2nd Floor | 431 SF | Negotiable | Upon Request Upon Request Upon Request Upon Request Upon Request Upon Request | Office | Full Build-Out | 30 Days |
Ground
| Size |
| 1,109 SF |
| Term |
| Negotiable |
| Rental Rate |
| Upon Request Upon Request Upon Request Upon Request Upon Request Upon Request |
| Space Use |
| Office |
| Condition |
| Full Build-Out |
| Available |
| 30 Days |
1st Floor
| Size |
| 1,109 SF |
| Term |
| Negotiable |
| Rental Rate |
| Upon Request Upon Request Upon Request Upon Request Upon Request Upon Request |
| Space Use |
| Office |
| Condition |
| Full Build-Out |
| Available |
| 30 Days |
2nd Floor
| Size |
| 431 SF |
| Term |
| Negotiable |
| Rental Rate |
| Upon Request Upon Request Upon Request Upon Request Upon Request Upon Request |
| Space Use |
| Office |
| Condition |
| Full Build-Out |
| Available |
| 30 Days |
Ground
| Size | 1,109 SF |
| Term | Negotiable |
| Rental Rate | Upon Request |
| Space Use | Office |
| Condition | Full Build-Out |
| Available | 30 Days |
The property is of brick construction under a tiled pitched roof over three stories with rear vehicular access is available via an access road to a surfaced yard. Accommodation: Ground Floor 103 sq m (1,109 sq ft) First Floor 103 sq m (1,109 sq ft) Second Floor 40 sq m (431 sq ft) Total 246 sq m (2,649 sq ft)
- Use Class: E
- Fully Built-Out as Standard Office
- Can be combined with additional space(s) for up to 2,649 SF of adjacent space
- Common Parts WC Facilities
- Attractive office space
- Lots of natural light
1st Floor
| Size | 1,109 SF |
| Term | Negotiable |
| Rental Rate | Upon Request |
| Space Use | Office |
| Condition | Full Build-Out |
| Available | 30 Days |
The property is of brick construction under a tiled pitched roof over three stories with rear vehicular access is available via an access road to a surfaced yard. Accommodation: Ground Floor 103 sq m (1,109 sq ft) First Floor 103 sq m (1,109 sq ft) Second Floor 40 sq m (431 sq ft) Total 246 sq m (2,649 sq ft)
- Use Class: E
- Fully Built-Out as Standard Office
- Can be combined with additional space(s) for up to 2,649 SF of adjacent space
- Common Parts WC Facilities
- Attractive office space
- Lots of natural light
2nd Floor
| Size | 431 SF |
| Term | Negotiable |
| Rental Rate | Upon Request |
| Space Use | Office |
| Condition | Full Build-Out |
| Available | 30 Days |
The property is of brick construction under a tiled pitched roof over three stories with rear vehicular access is available via an access road to a surfaced yard. Accommodation: Ground Floor 103 sq m (1,109 sq ft) First Floor 103 sq m (1,109 sq ft) Second Floor 40 sq m (431 sq ft) Total 246 sq m (2,649 sq ft)
- Use Class: E
- Fully Built-Out as Standard Office
- Can be combined with additional space(s) for up to 2,649 SF of adjacent space
- Common Parts WC Facilities
- Attractive office space
- Lots of natural light
Property Overview
Located 2.25 kilometres (1.4 miles) north west of Hull City Centre, the property benefits from excellent connections via the nearby A1079, the main north-south arterial route through Hull. The property benefits from the beautiful parkland surroundings of Pearson Park. Neighbouring properties vary from large residential dwellings, care homes, doctors surgeries and office accommodation.
- Energy Performance Rating - E
- Storage Space
PROPERTY FACTS
Presented by

Navy House | 21-22 Pearson Park
Hmm, there seems to have been an error sending your message. Please try again.
Thanks! Your message was sent.


