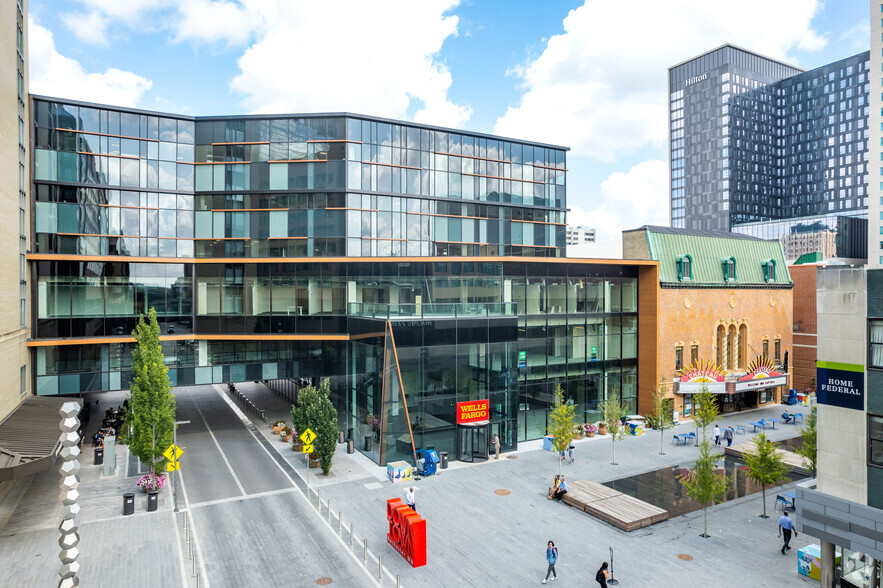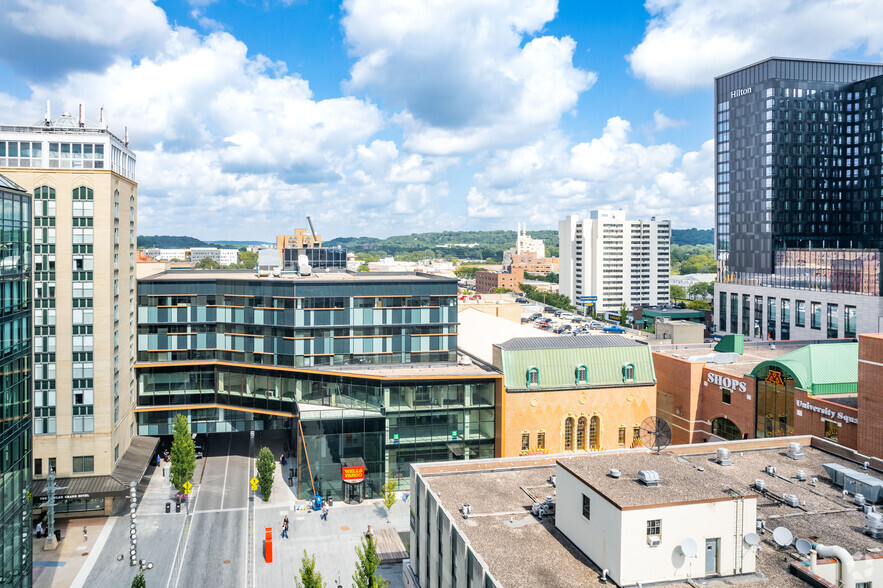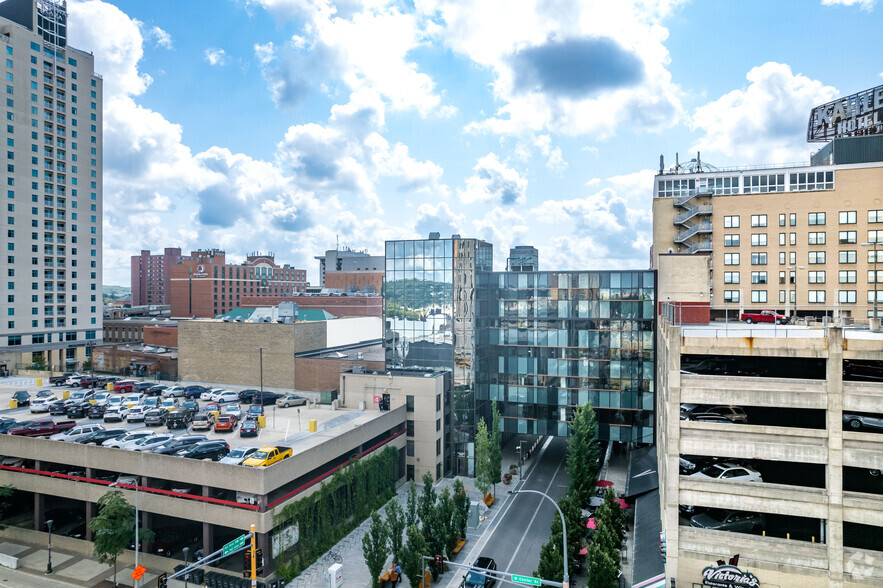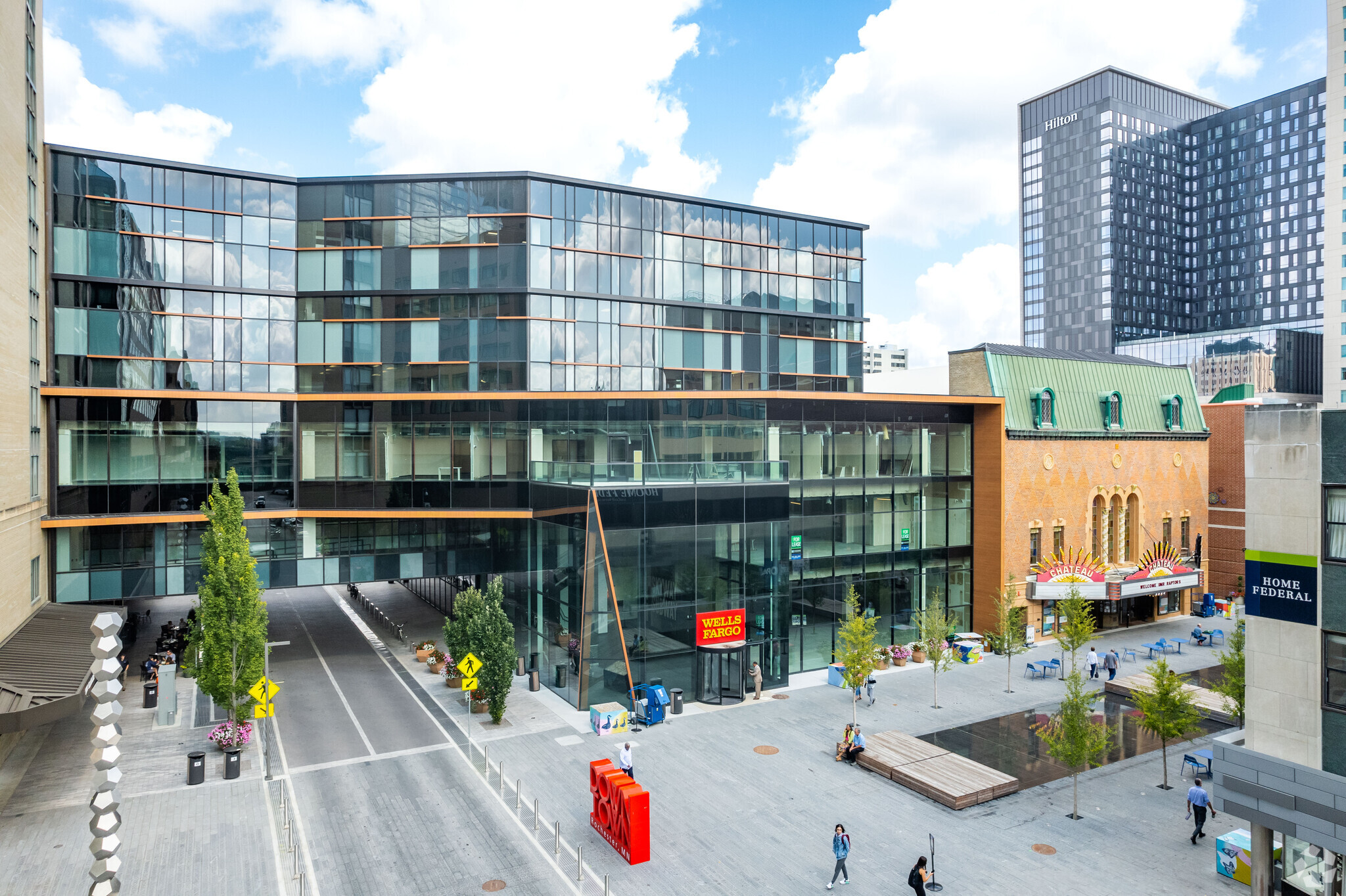21 1st Ave SW 1,022 - 14,527 SF of 4-Star Space Available in Rochester, MN 55902



HIGHLIGHTS
- Accessible by skyway and downtown subway.
- Premium downtown corner overlooking Peace Plaza.
- Located 1 block from Mayo Clinic campus and headquarters.
- Adjacent to the University of Minnesota Rochester campus.
- Main floor, skyway and subway retail/office spaces.
Display Rental Rate as
- SPACE
- SIZE
- TERM
- RENTAL RATE
- SPACE USE
- CONDITION
- AVAILABLE
Subway connected office/tech/storage space.
- Fully Built-Out as Standard Office
- Fits 13 - 42 People
- Open Floor Plan Layout
Renovated 2nd floor relet office space, divisible down to 2,000 SF.
- Lease rate does not include utilities, property expenses or building services
- Fits 5 - 88 People
- Open Floor Plan Layout
- Main floor,skyway, and subway retail/office space.
Skyway connected, with skyway signage opportunities.
- Lease rate does not include utilities, property expenses or building services
- Retail/office space.
- Fits 3 - 9 People
| Space | Size | Term | Rental Rate | Space Use | Condition | Available |
| Subway, Ste B002 | 5,198 SF | 1-5 Years | Upon Request | Office | Full Build-Out | Now |
| 2nd Floor | 1,397 SF | 5-10 Years | $30.70 CAD/SF/YR | Office | Shell Space | Now |
| 2nd Floor, Ste 202A | 1,022 SF | 5-10 Years | $30.70 CAD/SF/YR | Office | Shell Space | Now |
Subway, Ste B002
| Size |
| 5,198 SF |
| Term |
| 1-5 Years |
| Rental Rate |
| Upon Request |
| Space Use |
| Office |
| Condition |
| Full Build-Out |
| Available |
| Now |
2nd Floor
| Size |
| 1,397 SF |
| Term |
| 5-10 Years |
| Rental Rate |
| $30.70 CAD/SF/YR |
| Space Use |
| Office |
| Condition |
| Shell Space |
| Available |
| Now |
2nd Floor, Ste 202A
| Size |
| 1,022 SF |
| Term |
| 5-10 Years |
| Rental Rate |
| $30.70 CAD/SF/YR |
| Space Use |
| Office |
| Condition |
| Shell Space |
| Available |
| Now |
- SPACE
- SIZE
- TERM
- RENTAL RATE
- SPACE USE
- CONDITION
- AVAILABLE
Subway connected office/tech/storage space.
- Fully Built-Out as Standard Office
- Fits 13 - 42 People
- Open Floor Plan Layout
New 1st floor retail space directly off of building lobby and adjacent to Wells Fargo.
- Lease rate does not include utilities, property expenses or building services
- Main floor,skyway, and subway retail/office space.
- Located in-line with other retail
Renovated 2nd floor relet office space, divisible down to 2,000 SF.
- Lease rate does not include utilities, property expenses or building services
- Fits 5 - 88 People
- Open Floor Plan Layout
- Main floor,skyway, and subway retail/office space.
New 1st floor retail space.
- Lease rate does not include utilities, property expenses or building services
- Main floor,skyway, and subway retail/office space.
- Located in-line with other retail
Skyway connected, with skyway signage opportunities.
- Lease rate does not include utilities, property expenses or building services
- Retail/office space.
- Fits 3 - 9 People
| Space | Size | Term | Rental Rate | Space Use | Condition | Available |
| Subway, Ste B002 | 5,198 SF | 1-5 Years | Upon Request | Office | Full Build-Out | Now |
| 1st Floor, Ste 101 | 3,677 SF | Negotiable | $48.85 CAD/SF/YR | Retail | Shell Space | Now |
| 2nd Floor | 1,397 SF | 5-10 Years | $30.70 CAD/SF/YR | Office | Shell Space | Now |
| 2nd Floor, Ste 202A | 3,233 SF | Negotiable | $48.85 CAD/SF/YR | Retail | Shell Space | Now |
| 2nd Floor, Ste 202A | 1,022 SF | 5-10 Years | $30.70 CAD/SF/YR | Office | Shell Space | Now |
Subway, Ste B002
| Size |
| 5,198 SF |
| Term |
| 1-5 Years |
| Rental Rate |
| Upon Request |
| Space Use |
| Office |
| Condition |
| Full Build-Out |
| Available |
| Now |
1st Floor, Ste 101
| Size |
| 3,677 SF |
| Term |
| Negotiable |
| Rental Rate |
| $48.85 CAD/SF/YR |
| Space Use |
| Retail |
| Condition |
| Shell Space |
| Available |
| Now |
2nd Floor
| Size |
| 1,397 SF |
| Term |
| 5-10 Years |
| Rental Rate |
| $30.70 CAD/SF/YR |
| Space Use |
| Office |
| Condition |
| Shell Space |
| Available |
| Now |
2nd Floor, Ste 202A
| Size |
| 3,233 SF |
| Term |
| Negotiable |
| Rental Rate |
| $48.85 CAD/SF/YR |
| Space Use |
| Retail |
| Condition |
| Shell Space |
| Available |
| Now |
2nd Floor, Ste 202A
| Size |
| 1,022 SF |
| Term |
| 5-10 Years |
| Rental Rate |
| $30.70 CAD/SF/YR |
| Space Use |
| Office |
| Condition |
| Shell Space |
| Available |
| Now |
PROPERTY OVERVIEW
Premium, newly renovated downtown retail/office property situated 1 block from the world famous Mayo Clinic overlooking Peace Plaza. Multi-million dollar interior and exterior renovation has created the premier commercial building in downtown Rochester.
- Banking
- Energy Star Labeled
- Natural Light
- Partitioned Offices




















