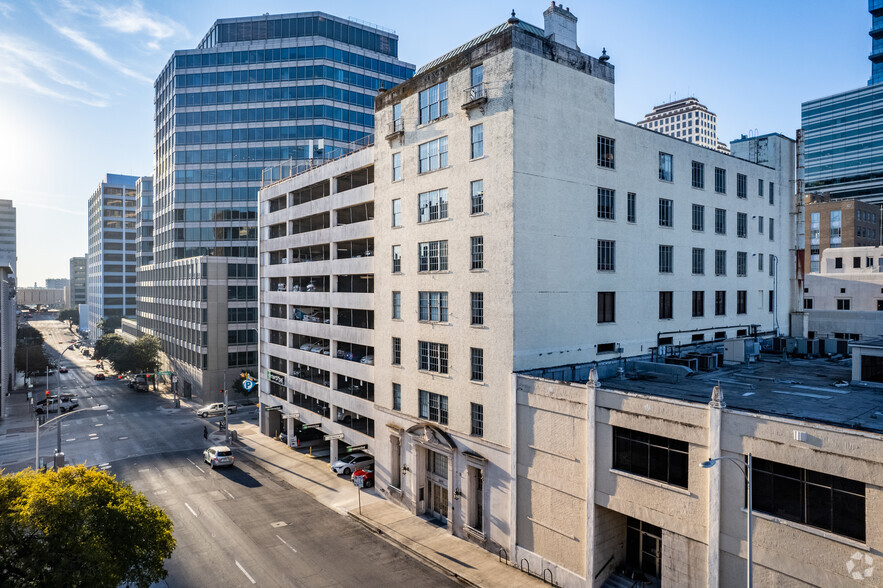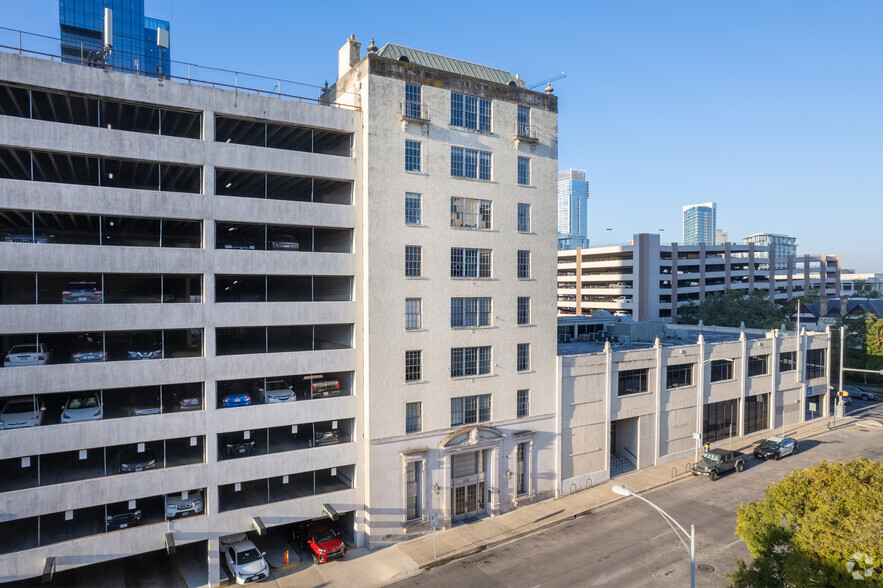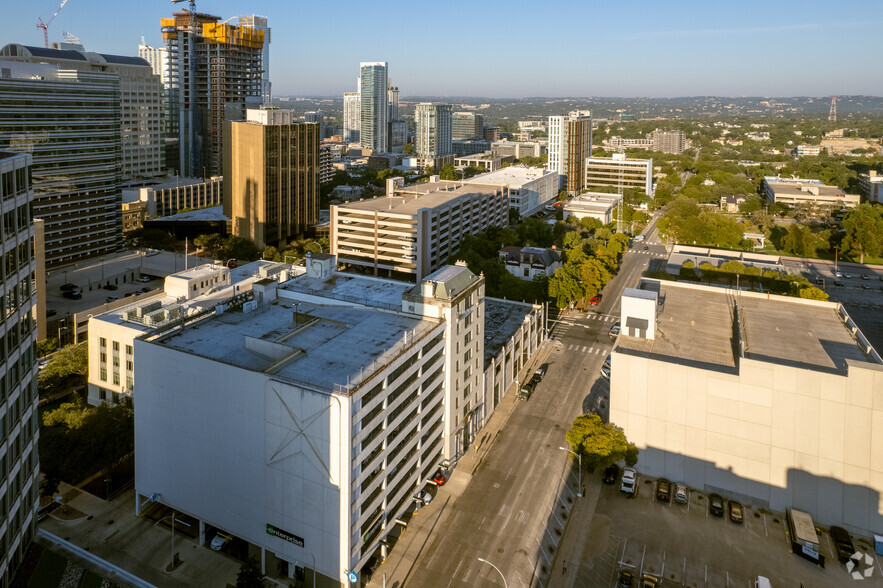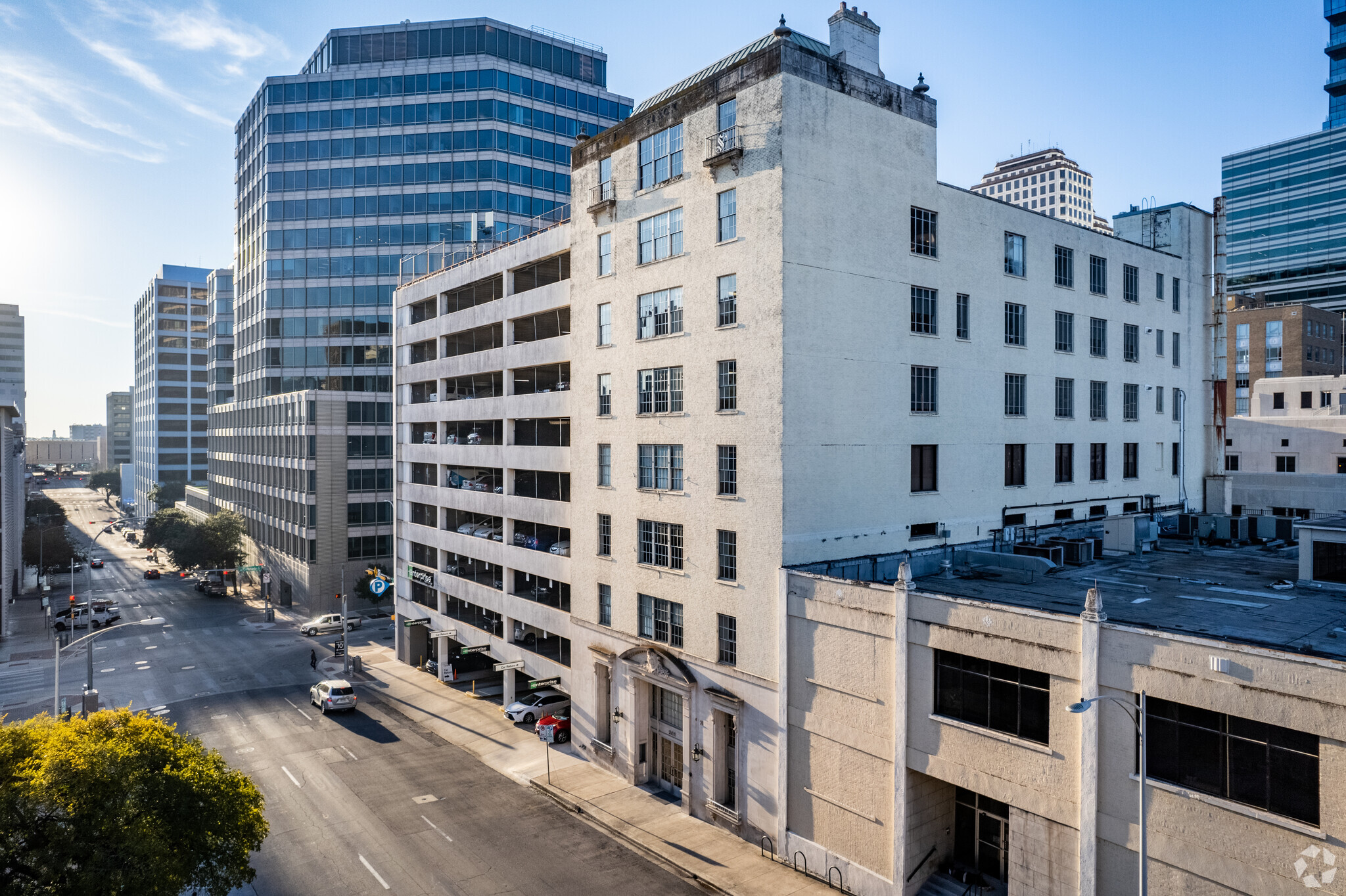Your email has been sent.
Travis Building 209 W 9th St 4,100 - 84,335 SF of Office Space Available in Austin, TX 78701



Highlights
- Full Service Leases / No NNN
- Local Ownership
- Flexible Terms
- On-site Maintenance
All Available Spaces(10)
Display Rental Rate as
- Space
- Size
- Term
- Rental Rate
- Space Use
- Condition
- Available
- Rate includes utilities, building services and property expenses
- Can be combined with additional space(s) for up to 35,135 SF of adjacent space
- Exposed Ceiling
- Basement
- Finished Ceilings: 8’
- Central Air and Heating
- Shower Facilities
- Open-Plan
Great exposure on the hard corner of 9th & Lavaca. Floor to ceiling windows flood the space with natural light. Current finish-out embraces elements of original building construction and was designed by Andersson Wise Architects. Space can be combined with adjacent spaces for a combined 23,560 SF of ground floor space.
- Rate includes utilities, building services and property expenses
- Finished Ceilings: 15’
- Can be combined with additional space(s) for up to 35,135 SF of adjacent space
- Kitchen
- Exposed Ceiling
- After Hours HVAC Available
- Mostly Open Floor Plan Layout
- Space is in Excellent Condition
- Central Air and Heating
- High Ceilings
- Natural Light
Space is recently demolished and in white-box condition. Tenant Improvement Allowances considered. Great exposure on 9th Street with private street entrance and address. Space can be combined with adjacent spaces for a total 23,560 SF of ground floor space.
- Rate includes utilities, building services and property expenses
- Finished Ceilings: 15’
- Can be combined with additional space(s) for up to 35,135 SF of adjacent space
- High Ceilings
- Natural Light
- Open Floor Plan Layout
- Space In Need of Renovation
- Central Air and Heating
- Exposed Ceiling
- After Hours HVAC Available
Entire 2nd floor in a unique warehouse style building. Great exposure at the corner of 9th & Lavaca. 11,100 SF is finished out in beautiful condition with high open ceilings and large windows throughout. Designed by Alterstudio Architects. 12,500 SF is in unfinished/white-box condition and ready for a design & remodel. Unfinished space features a clerestory with 25'+ ceilings and full height windows on all 4 sides which could be converted into a loft type space. Tenant improvement allowance negotiable. Private stair entrances from both 9th Street and Lavaca Street and 3 Elevators enter directly into space. Opportunity for exterior signage and naming rights. Ownership would consider lease for finished space only.
- Rate includes utilities, building services and property expenses
- Mostly Open Floor Plan Layout
- 4 Conference Rooms
- Space is in Excellent Condition
- Central Air and Heating
- Elevator Access
- Corner Space
- Exposed Ceiling
- After Hours HVAC Available
- Partially Built-Out as Standard Office
- 4 Private Offices
- Finished Ceilings: 18’
- Can be combined with additional space(s) for up to 49,200 SF of adjacent space
- Kitchen
- Private Restrooms
- High Ceilings
- Natural Light
Great exposure at the corner of 9th & Lavaca. Space is finished out in beautiful condition with high open ceilings and large windows throughout. Designed by Alterstudio Architects. Tenant improvement allowance negotiable. Private stair entrance from both Lavaca Street. Opportunity for exterior signage and naming rights.
- Rate includes utilities, building services and property expenses
- Open Floor Plan Layout
- Finished Ceilings: 16’
- Can be combined with additional space(s) for up to 49,200 SF of adjacent space
- Kitchen
- Corner Space
- Exposed Ceiling
- After Hours HVAC Available
- Fully Built-Out as Standard Office
- 3 Conference Rooms
- Space is in Excellent Condition
- Central Air and Heating
- Private Restrooms
- High Ceilings
- Natural Light
- Open-Plan
Space is finished out in beautiful condition with high open ceilings and large windows throughout. Lots of natural light. Designed by Alterstudio Architects. Tenant improvement allowance negotiable.
- Rate includes utilities, building services and property expenses
- Mostly Open Floor Plan Layout
- Finished Ceilings: 16’
- Can be combined with additional space(s) for up to 49,200 SF of adjacent space
- Kitchen
- Exposed Ceiling
- After Hours HVAC Available
- Fully Built-Out as Standard Office
- 3 Conference Rooms
- Space is in Excellent Condition
- Central Air and Heating
- High Ceilings
- Natural Light
- Open-Plan
Full Floor. Fully furnished space, ready to move in. Flat rent rate and all OPEX paid by Landlord. 3 adjacent floors also available for a max contiguous space of 25,600SF.
- Rate includes utilities, building services and property expenses
- Mostly Open Floor Plan Layout
- 1 Conference Room
- Finished Ceilings: 10’
- Can be combined with additional space(s) for up to 49,200 SF of adjacent space
- Kitchen
- Private Restrooms
- Natural Light
- Bicycle Storage
- Fully Built-Out as Standard Office
- 8 Private Offices
- 40 Workstations
- Space is in Excellent Condition
- Central Air and Heating
- Elevator Access
- Exposed Ceiling
- After Hours HVAC Available
- Private Restrooms
Full Floor. Flat rent rate, all OPEX paid by Landlord. Furniture Available. 3 adjacent floors also available for a max contiguous space of 25,600SF.
- Rate includes utilities, building services and property expenses
- 11 Private Offices
- Finished Ceilings: 10’
- Central Air and Heating
- Elevator Access
- After Hours HVAC Available
- Fully Built-Out as Standard Office
- 2 Conference Rooms
- Can be combined with additional space(s) for up to 49,200 SF of adjacent space
- Kitchen
- Natural Light
- Shower Facilities
Full Floor. Flat rent rate, all OPEX paid by Landlord. Furniture Available. 3 adjacent floors also available for a max contiguous space of 25,600SF.
- Rate includes utilities, building services and property expenses
- Open Floor Plan Layout
- 1 Conference Room
- Space is in Excellent Condition
- Central Air and Heating
- Elevator Access
- Exposed Ceiling
- After Hours HVAC Available
- Open-Plan
- Fully Built-Out as Standard Office
- 2 Private Offices
- Finished Ceilings: 10’
- Can be combined with additional space(s) for up to 49,200 SF of adjacent space
- Kitchen
- Private Restrooms
- Natural Light
- Private Restrooms
Full Floor. Flat rent rate, all OPEX paid by Landlord. Furniture Available. 3 adjacent floors also available for a max contiguous space of 25,600SF.
- Rate includes utilities, building services and property expenses
- Mostly Open Floor Plan Layout
- 1 Conference Room
- Finished Ceilings: 10’
- Can be combined with additional space(s) for up to 49,200 SF of adjacent space
- Kitchen
- Private Restrooms
- Natural Light
- Open-Plan
- Fully Built-Out as Standard Office
- 5 Private Offices
- 32 Workstations
- Space is in Excellent Condition
- Central Air Conditioning
- Elevator Access
- Exposed Ceiling
- After Hours HVAC Available
| Space | Size | Term | Rental Rate | Space Use | Condition | Available |
| Basement, Ste B100 | 17,535 SF | Negotiable | $41.06 CAD/SF/YR $3.42 CAD/SF/MO $720,052 CAD/YR $60,004 CAD/MO | Office | Shell Space | Now |
| Ground, Ste 101 | 9,000 SF | Negotiable | $50.65 CAD/SF/YR $4.22 CAD/SF/MO $455,807 CAD/YR $37,984 CAD/MO | Office | Full Build-Out | Now |
| Ground, Ste 102 | 8,600 SF | Negotiable | $47.91 CAD/SF/YR $3.99 CAD/SF/MO $412,006 CAD/YR $34,334 CAD/MO | Office | Shell Space | Now |
| 2nd Floor, Ste 200 | 12,300 SF | 3-5 Years | $57.49 CAD/SF/YR $4.79 CAD/SF/MO $707,117 CAD/YR $58,926 CAD/MO | Office | Partial Build-Out | Now |
| 2nd Floor, Ste 201 | 7,200 SF | Negotiable | $58.17 CAD/SF/YR $4.85 CAD/SF/MO $418,850 CAD/YR $34,904 CAD/MO | Office | Full Build-Out | Now |
| 2nd Floor, Ste 202 | 4,100 SF | Negotiable | $58.17 CAD/SF/YR $4.85 CAD/SF/MO $238,512 CAD/YR $19,876 CAD/MO | Office | Full Build-Out | Now |
| 3rd Floor, Ste 300 | 6,400 SF | Negotiable | $47.91 CAD/SF/YR $3.99 CAD/SF/MO $306,609 CAD/YR $25,551 CAD/MO | Office | Full Build-Out | Now |
| 4th Floor, Ste 400 | 6,400 SF | Negotiable | $44.49 CAD/SF/YR $3.71 CAD/SF/MO $284,708 CAD/YR $23,726 CAD/MO | Office | Full Build-Out | Now |
| 5th Floor, Ste 500 | 6,400 SF | Negotiable | $47.91 CAD/SF/YR $3.99 CAD/SF/MO $306,609 CAD/YR $25,551 CAD/MO | Office | Full Build-Out | Now |
| 6th Floor, Ste 600 | 6,400 SF | Negotiable | $49.28 CAD/SF/YR $4.11 CAD/SF/MO $315,369 CAD/YR $26,281 CAD/MO | Office | Full Build-Out | Now |
Basement, Ste B100
| Size |
| 17,535 SF |
| Term |
| Negotiable |
| Rental Rate |
| $41.06 CAD/SF/YR $3.42 CAD/SF/MO $720,052 CAD/YR $60,004 CAD/MO |
| Space Use |
| Office |
| Condition |
| Shell Space |
| Available |
| Now |
Ground, Ste 101
| Size |
| 9,000 SF |
| Term |
| Negotiable |
| Rental Rate |
| $50.65 CAD/SF/YR $4.22 CAD/SF/MO $455,807 CAD/YR $37,984 CAD/MO |
| Space Use |
| Office |
| Condition |
| Full Build-Out |
| Available |
| Now |
Ground, Ste 102
| Size |
| 8,600 SF |
| Term |
| Negotiable |
| Rental Rate |
| $47.91 CAD/SF/YR $3.99 CAD/SF/MO $412,006 CAD/YR $34,334 CAD/MO |
| Space Use |
| Office |
| Condition |
| Shell Space |
| Available |
| Now |
2nd Floor, Ste 200
| Size |
| 12,300 SF |
| Term |
| 3-5 Years |
| Rental Rate |
| $57.49 CAD/SF/YR $4.79 CAD/SF/MO $707,117 CAD/YR $58,926 CAD/MO |
| Space Use |
| Office |
| Condition |
| Partial Build-Out |
| Available |
| Now |
2nd Floor, Ste 201
| Size |
| 7,200 SF |
| Term |
| Negotiable |
| Rental Rate |
| $58.17 CAD/SF/YR $4.85 CAD/SF/MO $418,850 CAD/YR $34,904 CAD/MO |
| Space Use |
| Office |
| Condition |
| Full Build-Out |
| Available |
| Now |
2nd Floor, Ste 202
| Size |
| 4,100 SF |
| Term |
| Negotiable |
| Rental Rate |
| $58.17 CAD/SF/YR $4.85 CAD/SF/MO $238,512 CAD/YR $19,876 CAD/MO |
| Space Use |
| Office |
| Condition |
| Full Build-Out |
| Available |
| Now |
3rd Floor, Ste 300
| Size |
| 6,400 SF |
| Term |
| Negotiable |
| Rental Rate |
| $47.91 CAD/SF/YR $3.99 CAD/SF/MO $306,609 CAD/YR $25,551 CAD/MO |
| Space Use |
| Office |
| Condition |
| Full Build-Out |
| Available |
| Now |
4th Floor, Ste 400
| Size |
| 6,400 SF |
| Term |
| Negotiable |
| Rental Rate |
| $44.49 CAD/SF/YR $3.71 CAD/SF/MO $284,708 CAD/YR $23,726 CAD/MO |
| Space Use |
| Office |
| Condition |
| Full Build-Out |
| Available |
| Now |
5th Floor, Ste 500
| Size |
| 6,400 SF |
| Term |
| Negotiable |
| Rental Rate |
| $47.91 CAD/SF/YR $3.99 CAD/SF/MO $306,609 CAD/YR $25,551 CAD/MO |
| Space Use |
| Office |
| Condition |
| Full Build-Out |
| Available |
| Now |
6th Floor, Ste 600
| Size |
| 6,400 SF |
| Term |
| Negotiable |
| Rental Rate |
| $49.28 CAD/SF/YR $4.11 CAD/SF/MO $315,369 CAD/YR $26,281 CAD/MO |
| Space Use |
| Office |
| Condition |
| Full Build-Out |
| Available |
| Now |
Basement, Ste B100
| Size | 17,535 SF |
| Term | Negotiable |
| Rental Rate | $41.06 CAD/SF/YR |
| Space Use | Office |
| Condition | Shell Space |
| Available | Now |
- Rate includes utilities, building services and property expenses
- Finished Ceilings: 8’
- Can be combined with additional space(s) for up to 35,135 SF of adjacent space
- Central Air and Heating
- Exposed Ceiling
- Shower Facilities
- Basement
- Open-Plan
Ground, Ste 101
| Size | 9,000 SF |
| Term | Negotiable |
| Rental Rate | $50.65 CAD/SF/YR |
| Space Use | Office |
| Condition | Full Build-Out |
| Available | Now |
Great exposure on the hard corner of 9th & Lavaca. Floor to ceiling windows flood the space with natural light. Current finish-out embraces elements of original building construction and was designed by Andersson Wise Architects. Space can be combined with adjacent spaces for a combined 23,560 SF of ground floor space.
- Rate includes utilities, building services and property expenses
- Mostly Open Floor Plan Layout
- Finished Ceilings: 15’
- Space is in Excellent Condition
- Can be combined with additional space(s) for up to 35,135 SF of adjacent space
- Central Air and Heating
- Kitchen
- High Ceilings
- Exposed Ceiling
- Natural Light
- After Hours HVAC Available
Ground, Ste 102
| Size | 8,600 SF |
| Term | Negotiable |
| Rental Rate | $47.91 CAD/SF/YR |
| Space Use | Office |
| Condition | Shell Space |
| Available | Now |
Space is recently demolished and in white-box condition. Tenant Improvement Allowances considered. Great exposure on 9th Street with private street entrance and address. Space can be combined with adjacent spaces for a total 23,560 SF of ground floor space.
- Rate includes utilities, building services and property expenses
- Open Floor Plan Layout
- Finished Ceilings: 15’
- Space In Need of Renovation
- Can be combined with additional space(s) for up to 35,135 SF of adjacent space
- Central Air and Heating
- High Ceilings
- Exposed Ceiling
- Natural Light
- After Hours HVAC Available
2nd Floor, Ste 200
| Size | 12,300 SF |
| Term | 3-5 Years |
| Rental Rate | $57.49 CAD/SF/YR |
| Space Use | Office |
| Condition | Partial Build-Out |
| Available | Now |
Entire 2nd floor in a unique warehouse style building. Great exposure at the corner of 9th & Lavaca. 11,100 SF is finished out in beautiful condition with high open ceilings and large windows throughout. Designed by Alterstudio Architects. 12,500 SF is in unfinished/white-box condition and ready for a design & remodel. Unfinished space features a clerestory with 25'+ ceilings and full height windows on all 4 sides which could be converted into a loft type space. Tenant improvement allowance negotiable. Private stair entrances from both 9th Street and Lavaca Street and 3 Elevators enter directly into space. Opportunity for exterior signage and naming rights. Ownership would consider lease for finished space only.
- Rate includes utilities, building services and property expenses
- Partially Built-Out as Standard Office
- Mostly Open Floor Plan Layout
- 4 Private Offices
- 4 Conference Rooms
- Finished Ceilings: 18’
- Space is in Excellent Condition
- Can be combined with additional space(s) for up to 49,200 SF of adjacent space
- Central Air and Heating
- Kitchen
- Elevator Access
- Private Restrooms
- Corner Space
- High Ceilings
- Exposed Ceiling
- Natural Light
- After Hours HVAC Available
2nd Floor, Ste 201
| Size | 7,200 SF |
| Term | Negotiable |
| Rental Rate | $58.17 CAD/SF/YR |
| Space Use | Office |
| Condition | Full Build-Out |
| Available | Now |
Great exposure at the corner of 9th & Lavaca. Space is finished out in beautiful condition with high open ceilings and large windows throughout. Designed by Alterstudio Architects. Tenant improvement allowance negotiable. Private stair entrance from both Lavaca Street. Opportunity for exterior signage and naming rights.
- Rate includes utilities, building services and property expenses
- Fully Built-Out as Standard Office
- Open Floor Plan Layout
- 3 Conference Rooms
- Finished Ceilings: 16’
- Space is in Excellent Condition
- Can be combined with additional space(s) for up to 49,200 SF of adjacent space
- Central Air and Heating
- Kitchen
- Private Restrooms
- Corner Space
- High Ceilings
- Exposed Ceiling
- Natural Light
- After Hours HVAC Available
- Open-Plan
2nd Floor, Ste 202
| Size | 4,100 SF |
| Term | Negotiable |
| Rental Rate | $58.17 CAD/SF/YR |
| Space Use | Office |
| Condition | Full Build-Out |
| Available | Now |
Space is finished out in beautiful condition with high open ceilings and large windows throughout. Lots of natural light. Designed by Alterstudio Architects. Tenant improvement allowance negotiable.
- Rate includes utilities, building services and property expenses
- Fully Built-Out as Standard Office
- Mostly Open Floor Plan Layout
- 3 Conference Rooms
- Finished Ceilings: 16’
- Space is in Excellent Condition
- Can be combined with additional space(s) for up to 49,200 SF of adjacent space
- Central Air and Heating
- Kitchen
- High Ceilings
- Exposed Ceiling
- Natural Light
- After Hours HVAC Available
- Open-Plan
3rd Floor, Ste 300
| Size | 6,400 SF |
| Term | Negotiable |
| Rental Rate | $47.91 CAD/SF/YR |
| Space Use | Office |
| Condition | Full Build-Out |
| Available | Now |
Full Floor. Fully furnished space, ready to move in. Flat rent rate and all OPEX paid by Landlord. 3 adjacent floors also available for a max contiguous space of 25,600SF.
- Rate includes utilities, building services and property expenses
- Fully Built-Out as Standard Office
- Mostly Open Floor Plan Layout
- 8 Private Offices
- 1 Conference Room
- 40 Workstations
- Finished Ceilings: 10’
- Space is in Excellent Condition
- Can be combined with additional space(s) for up to 49,200 SF of adjacent space
- Central Air and Heating
- Kitchen
- Elevator Access
- Private Restrooms
- Exposed Ceiling
- Natural Light
- After Hours HVAC Available
- Bicycle Storage
- Private Restrooms
4th Floor, Ste 400
| Size | 6,400 SF |
| Term | Negotiable |
| Rental Rate | $44.49 CAD/SF/YR |
| Space Use | Office |
| Condition | Full Build-Out |
| Available | Now |
Full Floor. Flat rent rate, all OPEX paid by Landlord. Furniture Available. 3 adjacent floors also available for a max contiguous space of 25,600SF.
- Rate includes utilities, building services and property expenses
- Fully Built-Out as Standard Office
- 11 Private Offices
- 2 Conference Rooms
- Finished Ceilings: 10’
- Can be combined with additional space(s) for up to 49,200 SF of adjacent space
- Central Air and Heating
- Kitchen
- Elevator Access
- Natural Light
- After Hours HVAC Available
- Shower Facilities
5th Floor, Ste 500
| Size | 6,400 SF |
| Term | Negotiable |
| Rental Rate | $47.91 CAD/SF/YR |
| Space Use | Office |
| Condition | Full Build-Out |
| Available | Now |
Full Floor. Flat rent rate, all OPEX paid by Landlord. Furniture Available. 3 adjacent floors also available for a max contiguous space of 25,600SF.
- Rate includes utilities, building services and property expenses
- Fully Built-Out as Standard Office
- Open Floor Plan Layout
- 2 Private Offices
- 1 Conference Room
- Finished Ceilings: 10’
- Space is in Excellent Condition
- Can be combined with additional space(s) for up to 49,200 SF of adjacent space
- Central Air and Heating
- Kitchen
- Elevator Access
- Private Restrooms
- Exposed Ceiling
- Natural Light
- After Hours HVAC Available
- Private Restrooms
- Open-Plan
6th Floor, Ste 600
| Size | 6,400 SF |
| Term | Negotiable |
| Rental Rate | $49.28 CAD/SF/YR |
| Space Use | Office |
| Condition | Full Build-Out |
| Available | Now |
Full Floor. Flat rent rate, all OPEX paid by Landlord. Furniture Available. 3 adjacent floors also available for a max contiguous space of 25,600SF.
- Rate includes utilities, building services and property expenses
- Fully Built-Out as Standard Office
- Mostly Open Floor Plan Layout
- 5 Private Offices
- 1 Conference Room
- 32 Workstations
- Finished Ceilings: 10’
- Space is in Excellent Condition
- Can be combined with additional space(s) for up to 49,200 SF of adjacent space
- Central Air Conditioning
- Kitchen
- Elevator Access
- Private Restrooms
- Exposed Ceiling
- Natural Light
- After Hours HVAC Available
- Open-Plan
Features and Amenities
- Bus Line
- Controlled Access
Property Facts
Presented by
1303 Properties Ltd
Travis Building | 209 W 9th St
Hmm, there seems to have been an error sending your message. Please try again.
Thanks! Your message was sent.




























