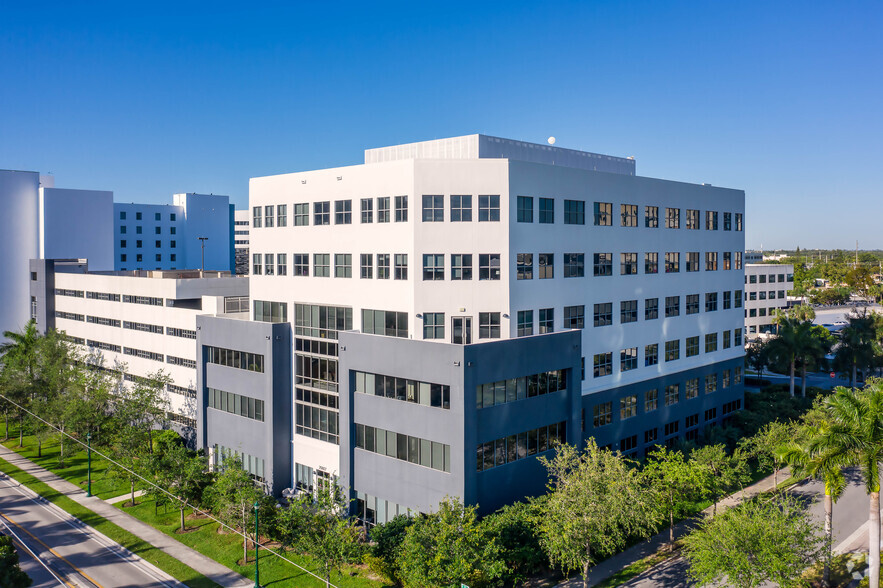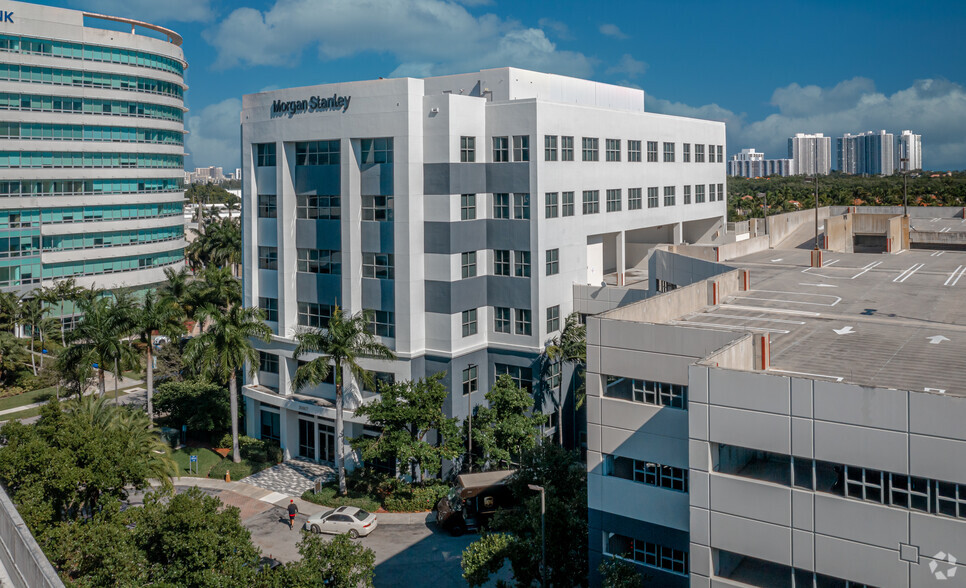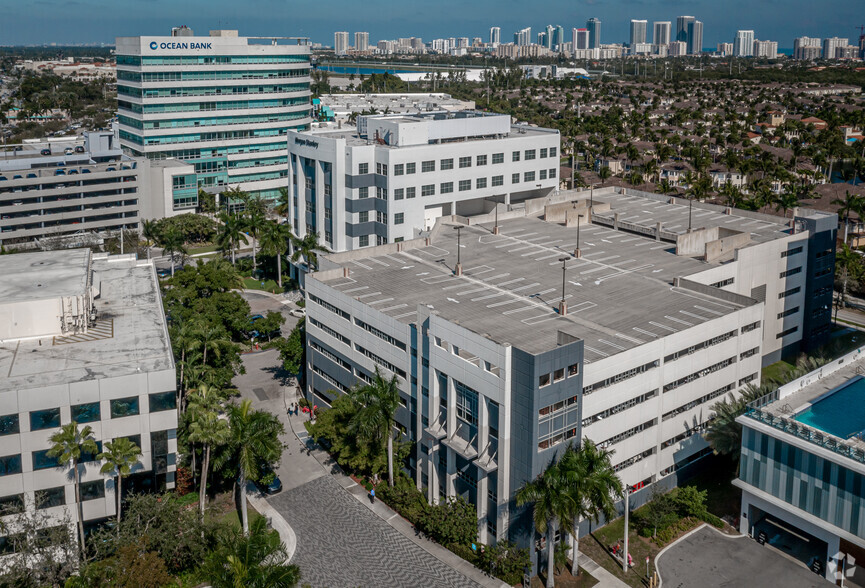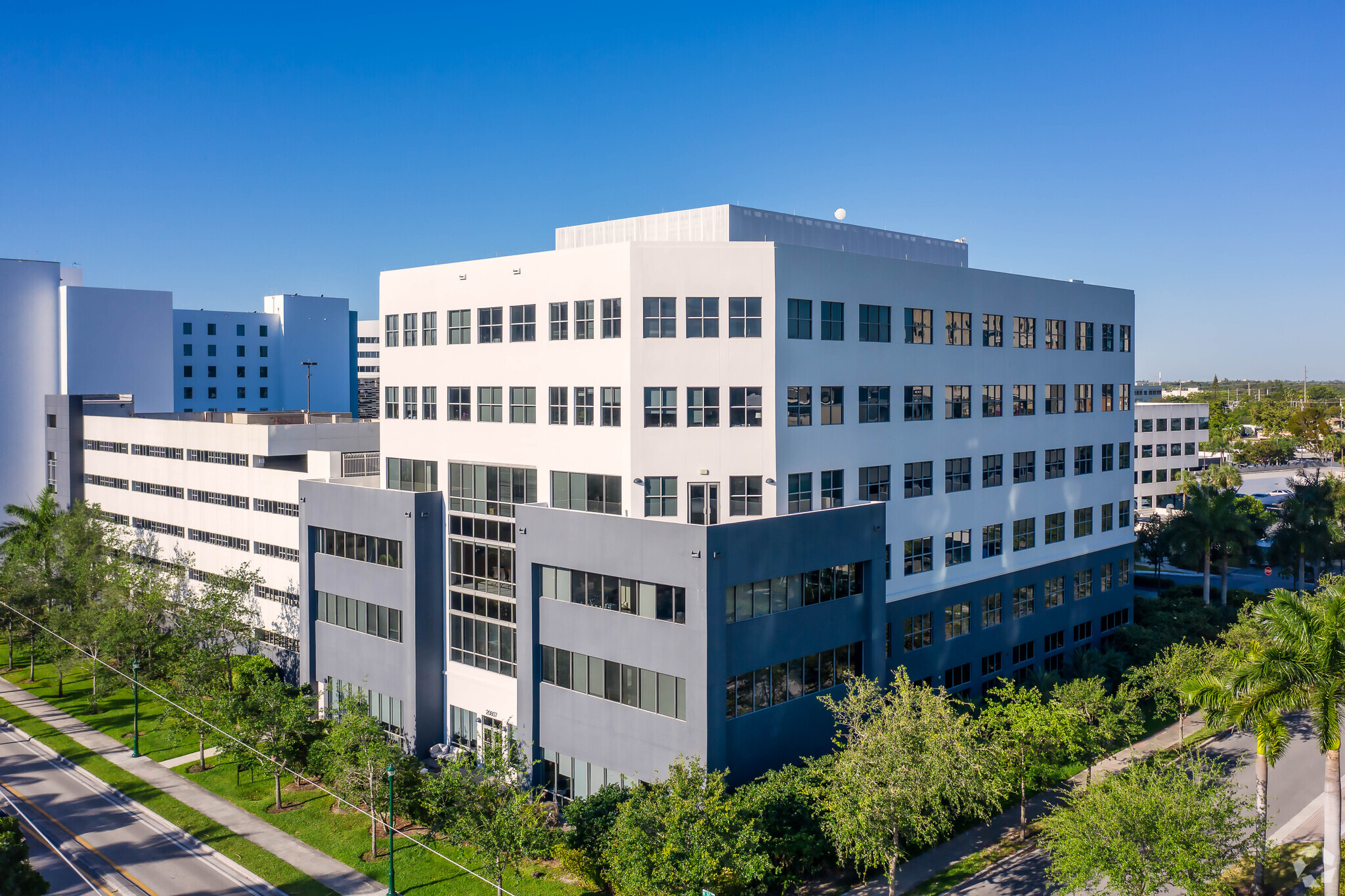Aventura Corporate Center Aventura, FL 33180 1,373 - 26,199 SF of Space Available



PARK HIGHLIGHTS
- Greenery
- City Views
- Open Space
PARK FACTS
ALL AVAILABLE SPACES(8)
Display Rental Rate as
- SPACE
- SIZE
- TERM
- RENTAL RATE
- SPACE USE
- CONDITION
- AVAILABLE
$58/SF Full Service Gross.
- Rate includes utilities, building services and property expenses
- Mostly Open Floor Plan Layout
- Central Air and Heating
- Partially Built-Out as Standard Office
- Fits 7 - 20 People
- Fits 7-20 people.
- Rate includes utilities, building services and property expenses
- Mostly Open Floor Plan Layout
- Conference Rooms
- Natural Light
- Partially Built-Out as Standard Office
- Fits 7 - 20 People
- Space is in Excellent Condition
- Rate includes utilities, building services and property expenses
- Mostly Open Floor Plan Layout
- Can be combined with additional space(s) for up to 11,480 SF of adjacent space
- Fits 13-41 people.
- Partially Built-Out as Standard Office
- Fits 13 - 41 People
- Central Air and Heating
Fits 17-52 people.
- Rate includes utilities, building services and property expenses
- Mostly Open Floor Plan Layout
- Can be combined with additional space(s) for up to 11,480 SF of adjacent space
- Partially Built-Out as Standard Office
- Fits 17 - 52 People
- Central Air Conditioning
| Space | Size | Term | Rental Rate | Space Use | Condition | Available |
| 2nd Floor, Ste 200 | 2,547 SF | Negotiable | $83.46 CAD/SF/YR | Office/Medical | Partial Build-Out | Now |
| 3rd Floor, Ste 330 | 2,441 SF | Negotiable | $83.46 CAD/SF/YR | Office | Partial Build-Out | 30 Days |
| 5th Floor, Ste 500 | 5,016 SF | Negotiable | $83.46 CAD/SF/YR | Office/Medical | Partial Build-Out | Now |
| 5th Floor, Ste 505 | 6,464 SF | Negotiable | $83.46 CAD/SF/YR | Office | Partial Build-Out | Now |
20801 Biscayne Blvd - 2nd Floor - Ste 200
20801 Biscayne Blvd - 3rd Floor - Ste 330
20801 Biscayne Blvd - 5th Floor - Ste 500
20801 Biscayne Blvd - 5th Floor - Ste 505
- SPACE
- SIZE
- TERM
- RENTAL RATE
- SPACE USE
- CONDITION
- AVAILABLE
- Rate includes utilities, building services and property expenses
- Mostly Open Floor Plan Layout
- Conference Rooms
- Natural Light
- Partially Built-Out as Standard Office
- Fits 6 - 17 People
- Can be combined with additional space(s) for up to 3,423 SF of adjacent space
$58/SF Full Service Gross
- Rate includes utilities, building services and property expenses
- Mostly Open Floor Plan Layout
- Can be combined with additional space(s) for up to 3,423 SF of adjacent space
- Fits 4-11 people.
- Partially Built-Out as Standard Office
- Fits 4 - 11 People
- Central Air Conditioning
Suite 405 features 1,560 SF of office space.
- Rate includes utilities, building services and property expenses
- Mostly Open Floor Plan Layout
- Space is in Excellent Condition
- Available February 2025
- Partially Built-Out as Standard Office
- Fits 4 - 13 People
- Central Air Conditioning
$58/SF Full Service Gross.
- Rate includes utilities, building services and property expenses
- Mostly Open Floor Plan Layout
- Central Air Conditioning
- Partially Built-Out as Standard Office
- Fits 12 - 38 People
- Fits 12-38 people.
| Space | Size | Term | Rental Rate | Space Use | Condition | Available |
| 3rd Floor, Ste 301 | 2,050 SF | Negotiable | $83.46 CAD/SF/YR | Office | Partial Build-Out | Now |
| 3rd Floor, Ste 302 | 1,373 SF | Negotiable | $83.46 CAD/SF/YR | Office | Partial Build-Out | Now |
| 4th Floor, Ste 405 | 1,560 SF | Negotiable | $83.46 CAD/SF/YR | Office | Partial Build-Out | Now |
| 5th Floor, Ste 505 | 4,748 SF | Negotiable | $83.46 CAD/SF/YR | Office | Partial Build-Out | Pending |
20803 Biscayne Blvd - 3rd Floor - Ste 301
20803 Biscayne Blvd - 3rd Floor - Ste 302
20803 Biscayne Blvd - 4th Floor - Ste 405
20803 Biscayne Blvd - 5th Floor - Ste 505
SELECT TENANTS AT THIS PROPERTY
- FLOOR
- TENANT NAME
- INDUSTRY
- 2nd
- Illumina Health Care
- Health Care and Social Assistance
FEATURES AND AMENITIES
- Balcony
- Conferencing Facility
- Courtyard
- Food Court
- Property Manager on Site
- Security System
- Signage
- Waterfront
- Car Charging Station























