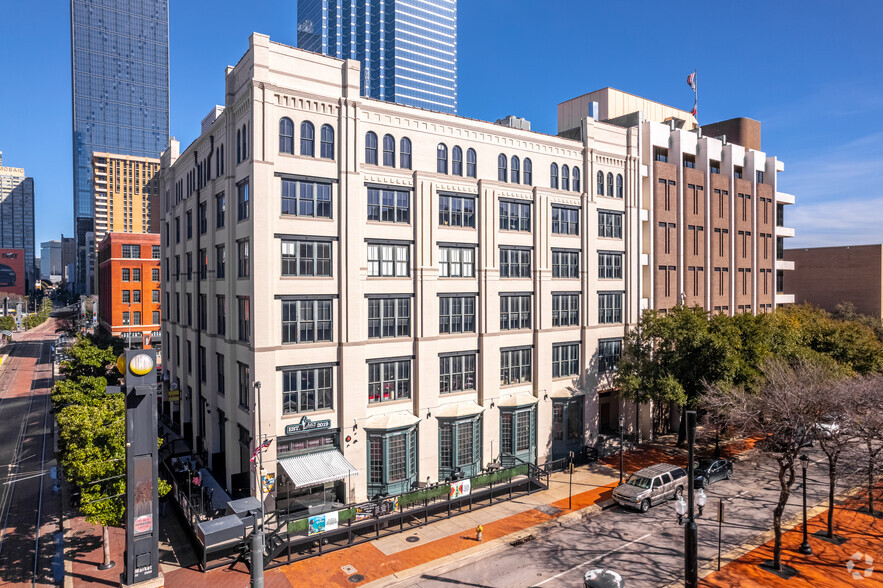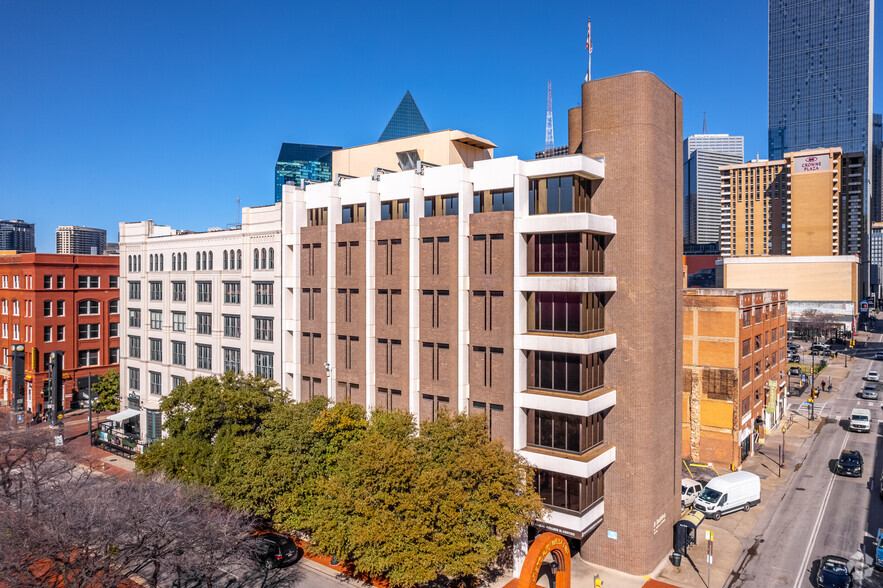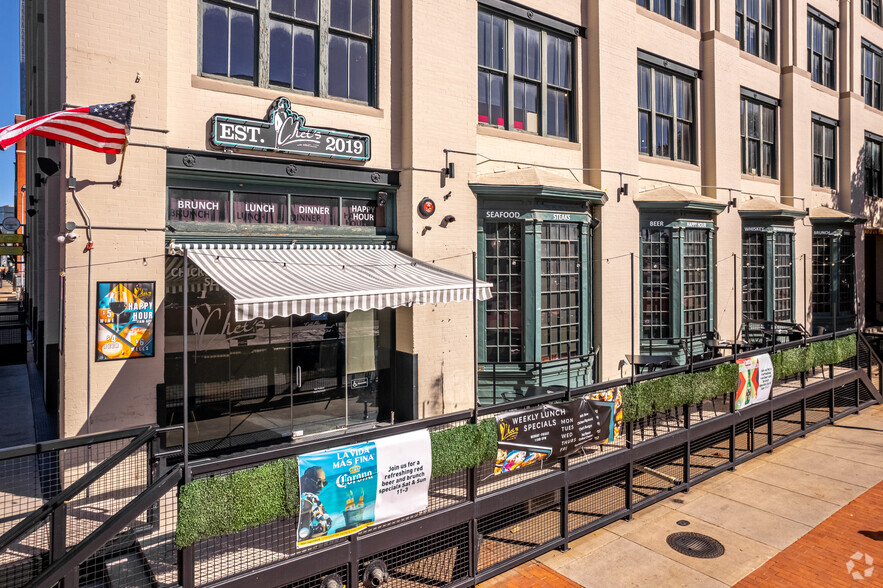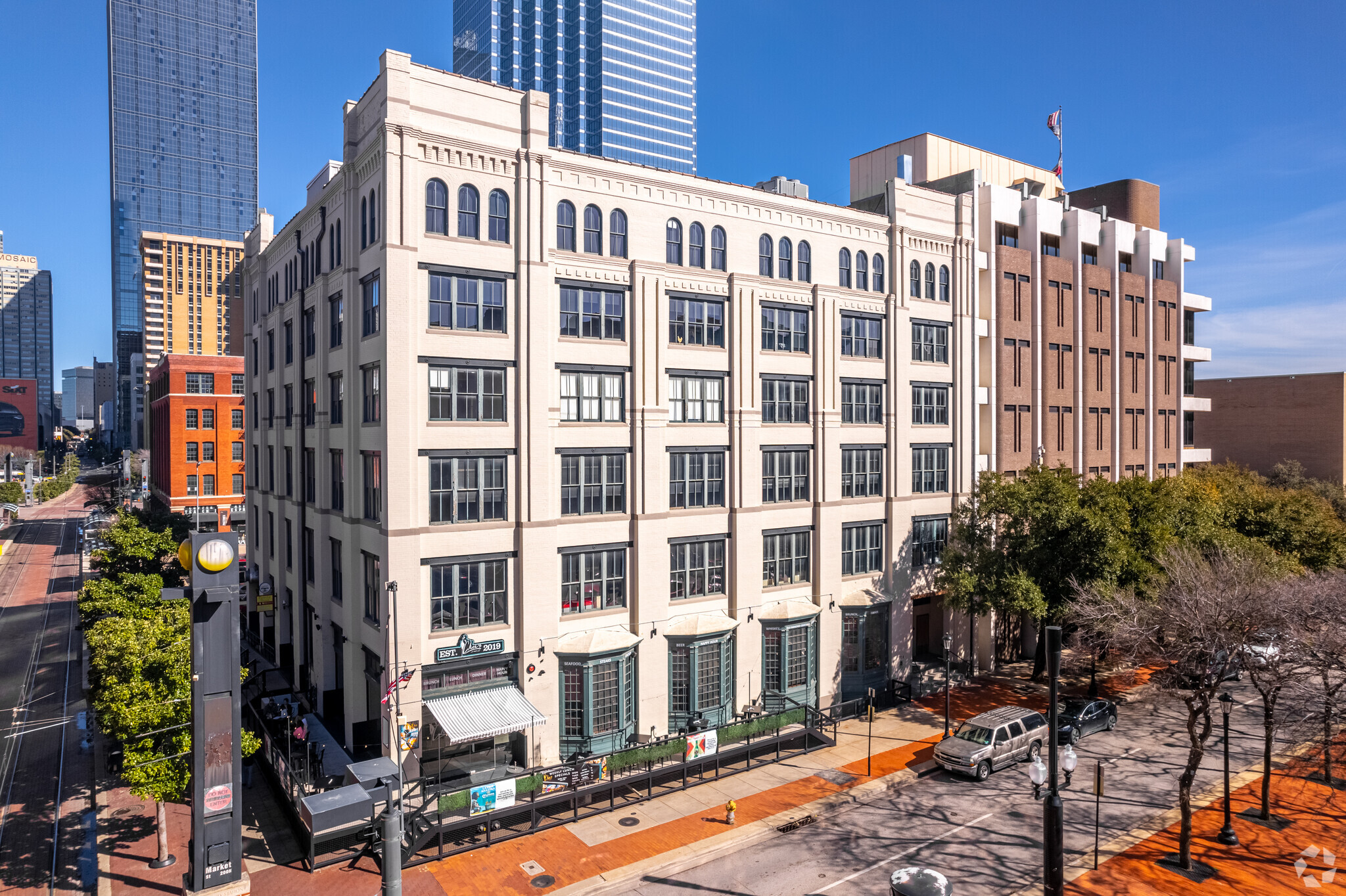
This feature is unavailable at the moment.
We apologize, but the feature you are trying to access is currently unavailable. We are aware of this issue and our team is working hard to resolve the matter.
Please check back in a few minutes. We apologize for the inconvenience.
- LoopNet Team
thank you

Your email has been sent!
Highlights
- Enjoy stunning architectural details including exposed beams, original wood floors and concrete columns with contemporary finishes.
- Abundant surface lot and metered street parking nearby (on-site garage available at 501 Elm St) and easy access to all four DART Light Rail lines.
- Creative and collaborative spaces available for any size company in buildings that embody the unique and inspirational character of the West End.
- The West End Historic District offers plenty of good eats and entertainment in a truly walkable urban environment.
all available spaces(4)
Display Rental Rate as
- Space
- Size
- Term
- Rental Rate
- Space Use
- Condition
- Available
Mostly Open Plan, 1 office, breakroom, & reception.
- Lease rate does not include utilities, property expenses or building services
- Central Air Conditioning
- Kitchen
- Open-Plan
- Mostly Open Floor Plan Layout
- Reception Area
- Exposed Ceiling
Move in ready 2,300 SF vacancy in a great West End location. Two offices, conference room, break room and open space for cubicles.
- Lease rate does not include utilities, property expenses or building services
- 2 Private Offices
- Space is in Excellent Condition
- Kitchen
- After Hours HVAC Available
- Mostly Open Floor Plan Layout
- 1 Conference Room
- Central Air Conditioning
- Natural Light
Mostly open plan with private offices and conference room.
- Lease rate does not include utilities, property expenses or building services
- Space is in Excellent Condition
- Open Floor Plan Layout
Mostly open plan with original hardwood floors throughout.
- Lease rate does not include utilities, property expenses or building services
- 1 Private Office
- Central Air Conditioning
- Wi-Fi Connectivity
- Hardwood Floors
- Mostly Open Floor Plan Layout
- High End Trophy Space
- Kitchen
- Exposed Ceiling
| Space | Size | Term | Rental Rate | Space Use | Condition | Available |
| Lower Level, Ste C | 1,868 SF | 3-10 Years | $14.17 CAD/SF/YR $1.18 CAD/SF/MO $152.58 CAD/m²/YR $12.71 CAD/m²/MO $2,207 CAD/MO $26,478 CAD/YR | Office | Full Build-Out | Now |
| 2nd Floor, Ste 200 | 2,380 SF | Negotiable | $27.64 CAD/SF/YR $2.30 CAD/SF/MO $297.52 CAD/m²/YR $24.79 CAD/m²/MO $5,482 CAD/MO $65,785 CAD/YR | Office | Spec Suite | Now |
| 4th Floor, Ste 420 | 2,418 SF | Negotiable | $27.64 CAD/SF/YR $2.30 CAD/SF/MO $297.52 CAD/m²/YR $24.79 CAD/m²/MO $5,570 CAD/MO $66,835 CAD/YR | Office | Spec Suite | Now |
| 4th Floor, Ste 490 | 3,875 SF | 3-5 Years | $27.64 CAD/SF/YR $2.30 CAD/SF/MO $297.52 CAD/m²/YR $24.79 CAD/m²/MO $8,926 CAD/MO $107,108 CAD/YR | Office | Partial Build-Out | Now |
Lower Level, Ste C
| Size |
| 1,868 SF |
| Term |
| 3-10 Years |
| Rental Rate |
| $14.17 CAD/SF/YR $1.18 CAD/SF/MO $152.58 CAD/m²/YR $12.71 CAD/m²/MO $2,207 CAD/MO $26,478 CAD/YR |
| Space Use |
| Office |
| Condition |
| Full Build-Out |
| Available |
| Now |
2nd Floor, Ste 200
| Size |
| 2,380 SF |
| Term |
| Negotiable |
| Rental Rate |
| $27.64 CAD/SF/YR $2.30 CAD/SF/MO $297.52 CAD/m²/YR $24.79 CAD/m²/MO $5,482 CAD/MO $65,785 CAD/YR |
| Space Use |
| Office |
| Condition |
| Spec Suite |
| Available |
| Now |
4th Floor, Ste 420
| Size |
| 2,418 SF |
| Term |
| Negotiable |
| Rental Rate |
| $27.64 CAD/SF/YR $2.30 CAD/SF/MO $297.52 CAD/m²/YR $24.79 CAD/m²/MO $5,570 CAD/MO $66,835 CAD/YR |
| Space Use |
| Office |
| Condition |
| Spec Suite |
| Available |
| Now |
4th Floor, Ste 490
| Size |
| 3,875 SF |
| Term |
| 3-5 Years |
| Rental Rate |
| $27.64 CAD/SF/YR $2.30 CAD/SF/MO $297.52 CAD/m²/YR $24.79 CAD/m²/MO $8,926 CAD/MO $107,108 CAD/YR |
| Space Use |
| Office |
| Condition |
| Partial Build-Out |
| Available |
| Now |
Lower Level, Ste C
| Size | 1,868 SF |
| Term | 3-10 Years |
| Rental Rate | $14.17 CAD/SF/YR |
| Space Use | Office |
| Condition | Full Build-Out |
| Available | Now |
Mostly Open Plan, 1 office, breakroom, & reception.
- Lease rate does not include utilities, property expenses or building services
- Mostly Open Floor Plan Layout
- Central Air Conditioning
- Reception Area
- Kitchen
- Exposed Ceiling
- Open-Plan
2nd Floor, Ste 200
| Size | 2,380 SF |
| Term | Negotiable |
| Rental Rate | $27.64 CAD/SF/YR |
| Space Use | Office |
| Condition | Spec Suite |
| Available | Now |
Move in ready 2,300 SF vacancy in a great West End location. Two offices, conference room, break room and open space for cubicles.
- Lease rate does not include utilities, property expenses or building services
- Mostly Open Floor Plan Layout
- 2 Private Offices
- 1 Conference Room
- Space is in Excellent Condition
- Central Air Conditioning
- Kitchen
- Natural Light
- After Hours HVAC Available
4th Floor, Ste 420
| Size | 2,418 SF |
| Term | Negotiable |
| Rental Rate | $27.64 CAD/SF/YR |
| Space Use | Office |
| Condition | Spec Suite |
| Available | Now |
Mostly open plan with private offices and conference room.
- Lease rate does not include utilities, property expenses or building services
- Open Floor Plan Layout
- Space is in Excellent Condition
4th Floor, Ste 490
| Size | 3,875 SF |
| Term | 3-5 Years |
| Rental Rate | $27.64 CAD/SF/YR |
| Space Use | Office |
| Condition | Partial Build-Out |
| Available | Now |
Mostly open plan with original hardwood floors throughout.
- Lease rate does not include utilities, property expenses or building services
- Mostly Open Floor Plan Layout
- 1 Private Office
- High End Trophy Space
- Central Air Conditioning
- Kitchen
- Wi-Fi Connectivity
- Exposed Ceiling
- Hardwood Floors
Property Overview
Enjoy quick access to I-35E and Woodall Rodgers Freeway as well as close proximity to West End Station which services all four DART light rail lines. The highly amenitized and truly walkable environment of West End is the ultimate location for companies to recruit and retain a vibrant and talented workforce. The buildings are surrounded by a multitude of retail and entertainment options like House of Blues, Gator’s Croc ‘N Roc, Y.O. Steakhouse, the Dallas World Aquarium, Hyatt Regency Dallas, and the Kay Bailey Hutchison Convention Center. Venturing just outside the West End, customers are minutes from exploring Downtown Dallas, Victory Park, Kylde Warren Park, Uptown, and the Design District. The West End is in the midst of a major transformation which will put it on the map as one of the most technologically smart communities in the nation. It is the perfect opportunity for your company to align its brand with this forward-thinking destination location.
- Metro/Subway
- High Ceilings
- Natural Light
- Wi-Fi
- Hardwood Floors
- Air Conditioning
PROPERTY FACTS
Presented by

208 N Market St | 208 N Market St
Hmm, there seems to have been an error sending your message. Please try again.
Thanks! Your message was sent.

















