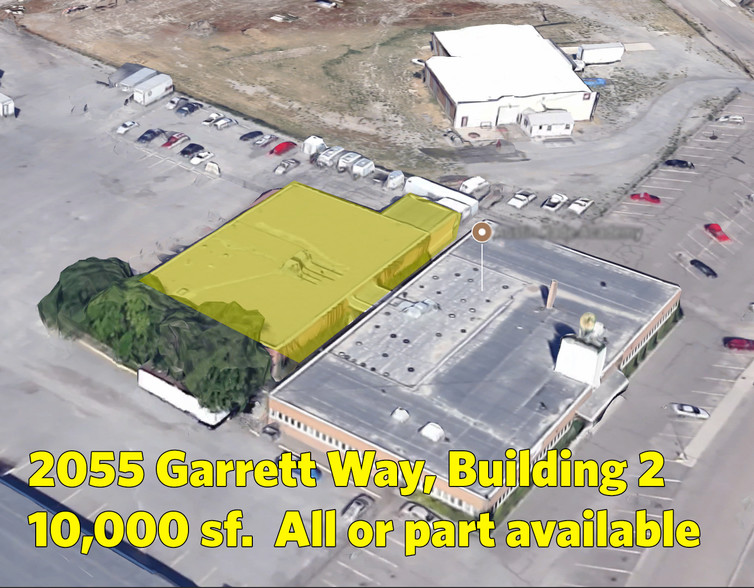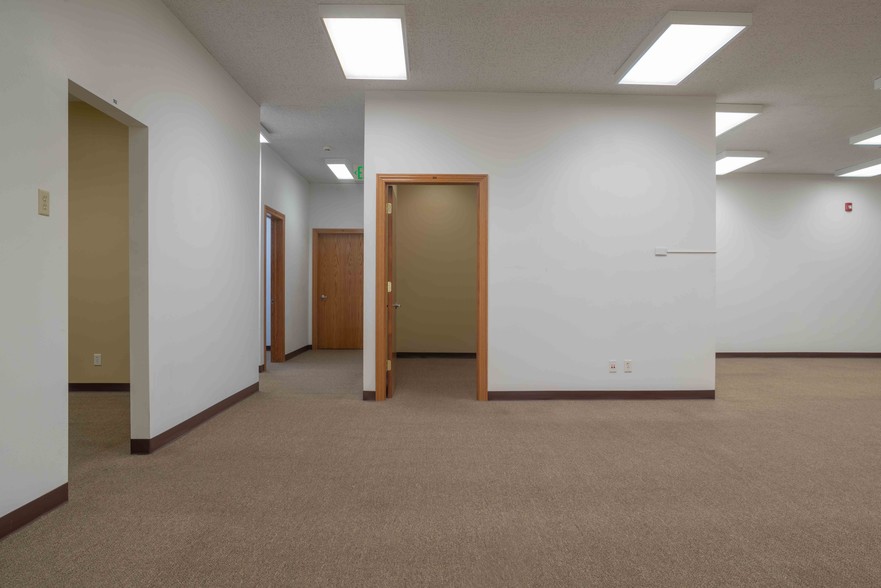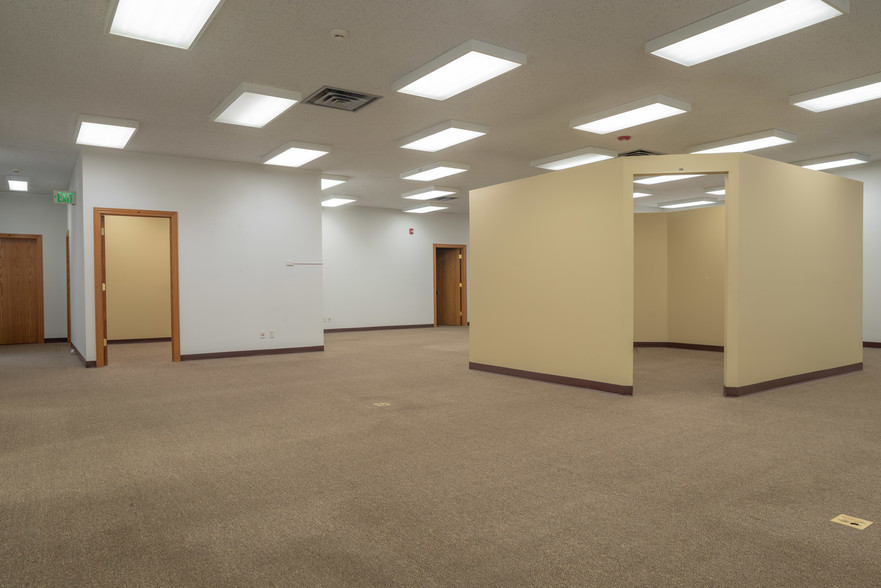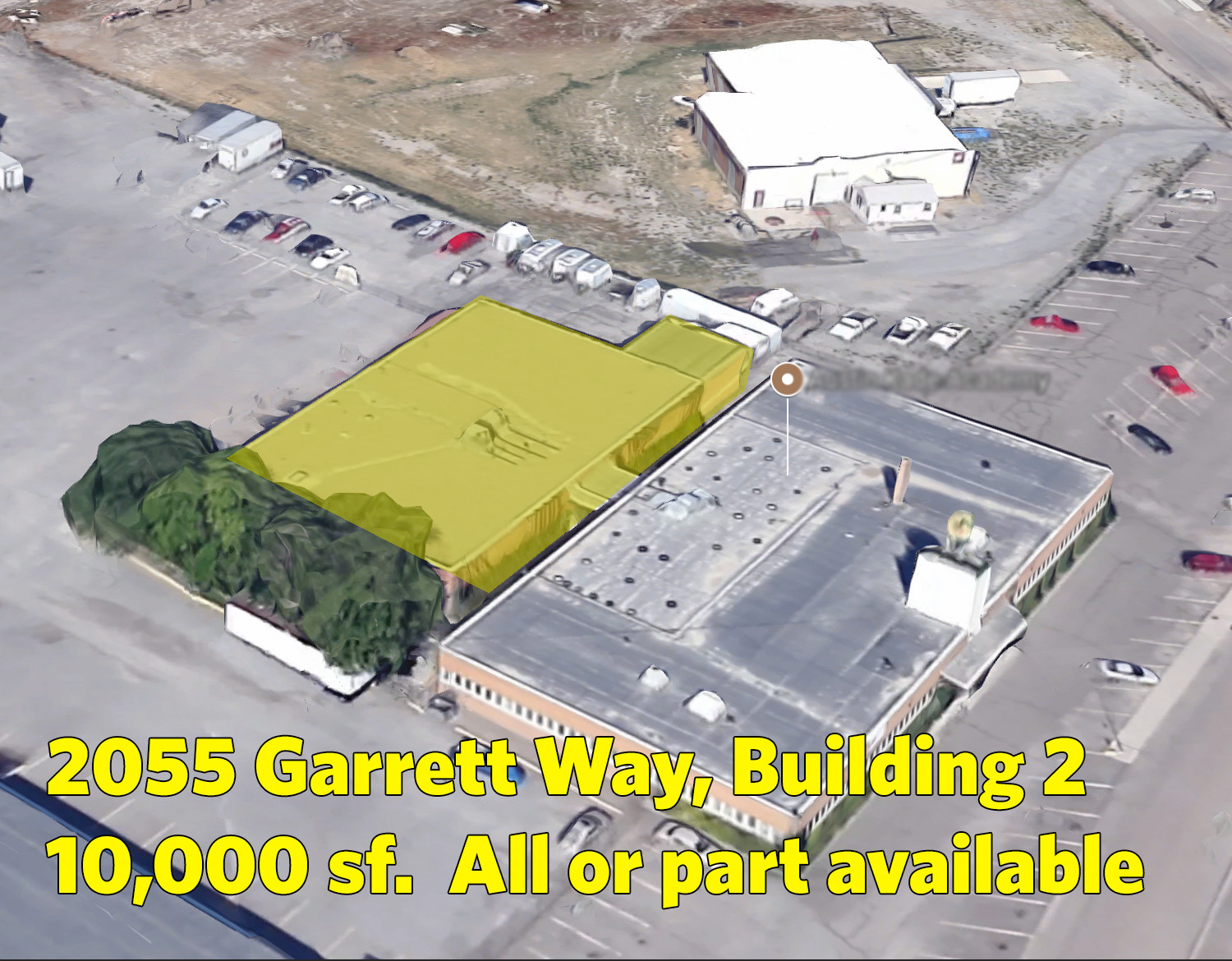
This feature is unavailable at the moment.
We apologize, but the feature you are trying to access is currently unavailable. We are aware of this issue and our team is working hard to resolve the matter.
Please check back in a few minutes. We apologize for the inconvenience.
- LoopNet Team
thank you

Your email has been sent!
Bldg 2 2055 Garrett Way
300 - 10,000 SF of Office Space Available in Pocatello, ID 83201



Highlights
- Secure lab space with lots of power
all available space(1)
Display Rental Rate as
- Space
- Size
- Term
- Rental Rate
- Space Use
- Condition
- Available
Office space and industrial space that can be divided down to 300 square feet or a tenant can occupy 10,000 square feet.
- Listed rate may not include certain utilities, building services and property expenses
- Mostly Open Floor Plan Layout
- Conference Rooms
- Central Air and Heating
- Private Restrooms
- High Ceilings
- Shower Facilities
- Fully Built-Out as Professional Services Office
- Fits 1 - 80 People
- Finished Ceilings: 8’ - 10’
- Laboratory
- Raised Floor
- Secure Storage
- Mix usage space for tenant
| Space | Size | Term | Rental Rate | Space Use | Condition | Available |
| 1st Floor | 300-10,000 SF | 1-3 Years | $12.76 CAD/SF/YR $1.06 CAD/SF/MO $137.32 CAD/m²/YR $11.44 CAD/m²/MO $10,631 CAD/MO $127,572 CAD/YR | Office | Full Build-Out | 30 Days |
1st Floor
| Size |
| 300-10,000 SF |
| Term |
| 1-3 Years |
| Rental Rate |
| $12.76 CAD/SF/YR $1.06 CAD/SF/MO $137.32 CAD/m²/YR $11.44 CAD/m²/MO $10,631 CAD/MO $127,572 CAD/YR |
| Space Use |
| Office |
| Condition |
| Full Build-Out |
| Available |
| 30 Days |
1st Floor
| Size | 300-10,000 SF |
| Term | 1-3 Years |
| Rental Rate | $12.76 CAD/SF/YR |
| Space Use | Office |
| Condition | Full Build-Out |
| Available | 30 Days |
Office space and industrial space that can be divided down to 300 square feet or a tenant can occupy 10,000 square feet.
- Listed rate may not include certain utilities, building services and property expenses
- Fully Built-Out as Professional Services Office
- Mostly Open Floor Plan Layout
- Fits 1 - 80 People
- Conference Rooms
- Finished Ceilings: 8’ - 10’
- Central Air and Heating
- Laboratory
- Private Restrooms
- Raised Floor
- High Ceilings
- Secure Storage
- Shower Facilities
- Mix usage space for tenant
Property Overview
You must check out this dynamic property. Originally built as a computer annex for Garrett Freight-lines, this 10,000 square foot building and additional 625sf of garage is solid as a rock. Its sturdy construction provides a quiet, secure work environment for any business. Previously occupied by various government agencies, the finish and detail of the office space is immaculate, well lit, and up-to-date. Building is ideal for sensitive businesses like medical or other labs, security, or valuable inventory, but has been and can be used for a wide array of services. Previous uses include: counseling office, medical lab, computer tech, general office, workout gym, and more. Could be used for fulfillment services, clean warehouse, inventory storage, or other. Key features: • Up to 10,000 sf of office space • May be divided up into suites • Secure building, yard, and garage space • Modernized interior • Two private bathrooms with showers • Large garage with private entrance to office area • Gated lawn/picnic/recreation area • $0.75 per sf per month
- 24 Hour Access
- Courtyard
- Fenced Lot
- Property Manager on Site
- Raised Floor
- Storage Space
- Central Heating
- Shower Facilities
- Air Conditioning
PROPERTY FACTS
SELECT TENANTS
- Floor
- Tenant Name
- Industry
- 1st
- Barin Group
- Construction
- 1st
- Dale's, Inc
- Real Estate
- 1st
- Strata Geotech
- Professional, Scientific, and Technical Services
Presented by

Bldg 2 | 2055 Garrett Way
Hmm, there seems to have been an error sending your message. Please try again.
Thanks! Your message was sent.



