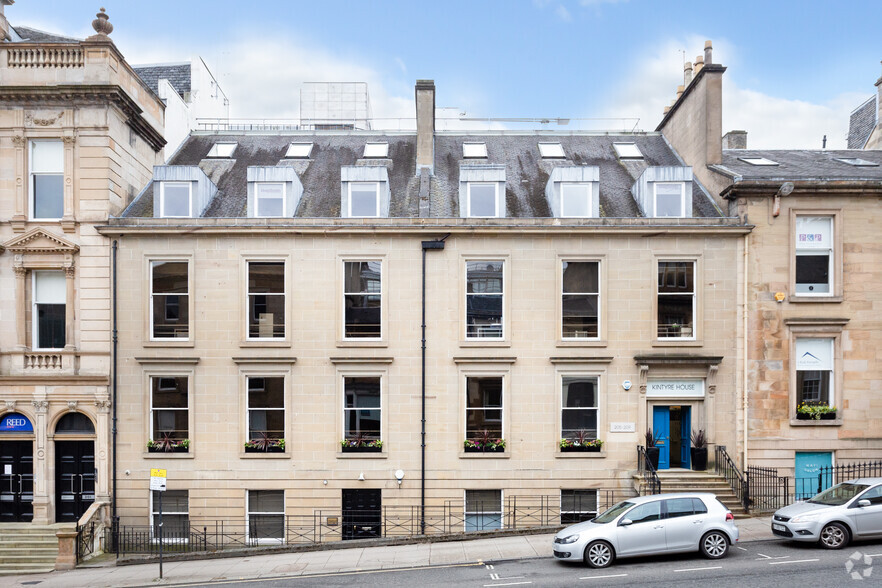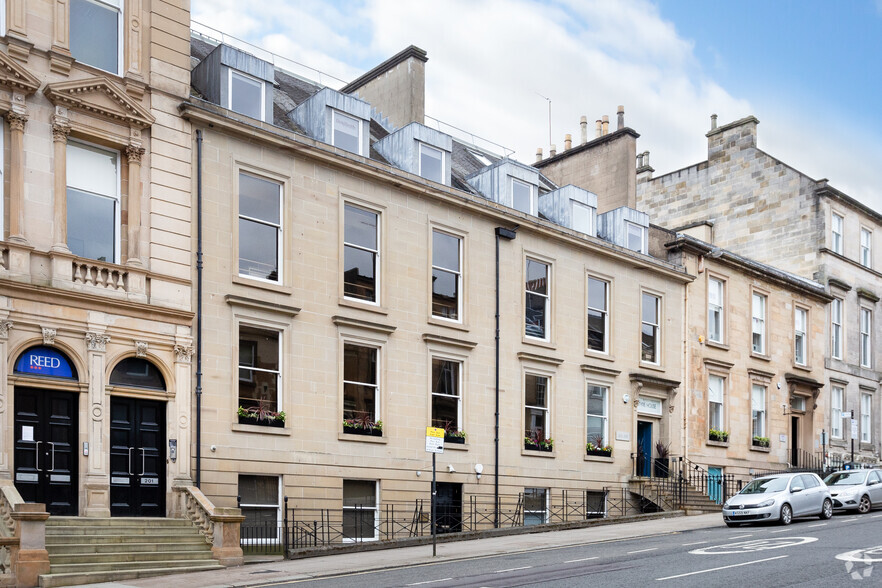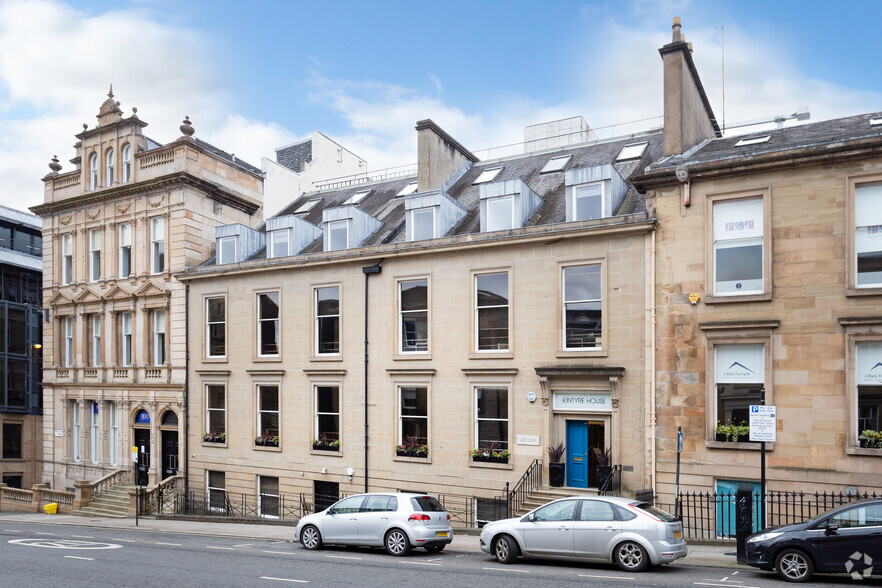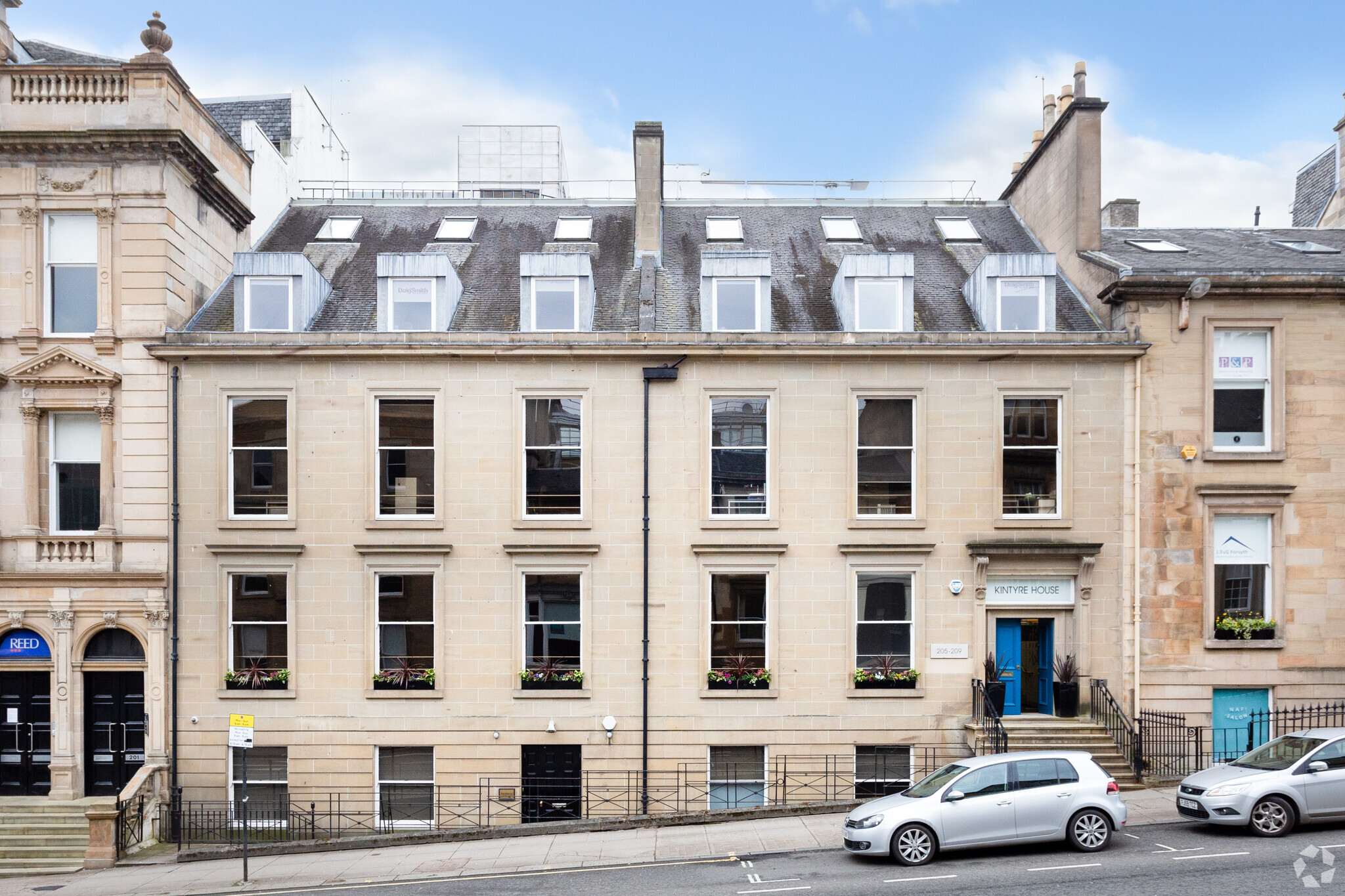
This feature is unavailable at the moment.
We apologize, but the feature you are trying to access is currently unavailable. We are aware of this issue and our team is working hard to resolve the matter.
Please check back in a few minutes. We apologize for the inconvenience.
- LoopNet Team
thank you

Your email has been sent!
Kintyre House 205-209 West George St
2,019 - 15,603 SF of Office Space Available in Glasgow G2 2LW



Highlights
- City centre location
- Connectivity via nearby M8
- Neighboured by retailers including Buck's Bar, Gamba Restaurant, and The Golf Lounge
all available spaces(5)
Display Rental Rate as
- Space
- Size
- Term
- Rental Rate
- Space Use
- Condition
- Available
The lower level space provides 5,429 sq ft of available office space incorporating expertly designed fully fitted capsule by L&G spaces. Space has LED lighting throughout.
- Use Class: Class 4
- Mostly Open Floor Plan Layout
- Central Air Conditioning
- Energy Performance Rating - D
- Meeting rooms
- Partially Built-Out as Standard Office
- Can be combined with additional space(s) for up to 8,151 SF of adjacent space
- Drop Ceilings
- Raised access floors
- Shower and changing facilities
The ground floor space provides 2,690 sq ft of available office space incorporating expertly designed fully fitted capsule by L&G spaces. Space has LED lighting throughout.
- Use Class: Class 4
- Mostly Open Floor Plan Layout
- Central Air Conditioning
- Energy Performance Rating - D
- Meeting rooms
- Partially Built-Out as Standard Office
- Can be combined with additional space(s) for up to 8,151 SF of adjacent space
- Drop Ceilings
- Raised access floors
- Shower and changing facilities
The second floor suite one space provides 2,921 sq ft of available office space incorporating expertly designed fully fitted capsule by L&G spaces. Space has LED lighting throughout.
- Use Class: Class 4
- Mostly Open Floor Plan Layout
- Central Air Conditioning
- Energy Performance Rating - D
- Meeting rooms
- Partially Built-Out as Standard Office
- Can be combined with additional space(s) for up to 7,452 SF of adjacent space
- Drop Ceilings
- Raised access floors
- Shower and changing facilities
The second floor suite two space provides 1,923 sq ft of available office space incorporating expertly designed fully fitted capsule by L&G spaces. Space has LED lighting throughout.
- Use Class: Class 4
- Mostly Open Floor Plan Layout
- Central Air Conditioning
- Energy Performance Rating - D
- Meeting rooms
- Partially Built-Out as Standard Office
- Can be combined with additional space(s) for up to 7,452 SF of adjacent space
- Drop Ceilings
- Raised access floors
- Shower and changing facilities
The third floor space provides 3,128 sq ft of available office space incorporating expertly designed fully fitted capsule by L&G spaces. Space has LED lighting throughout.
- Use Class: Class 4
- Mostly Open Floor Plan Layout
- Central Air Conditioning
- Energy Performance Rating - D
- Meeting rooms
- Partially Built-Out as Standard Office
- Can be combined with additional space(s) for up to 7,452 SF of adjacent space
- Drop Ceilings
- Raised access floors
- Shower and changing facilities
| Space | Size | Term | Rental Rate | Space Use | Condition | Available |
| Lower Level | 5,390 SF | Negotiable | Upon Request Upon Request Upon Request Upon Request | Office | Partial Build-Out | 30 Days |
| Ground | 2,761 SF | Negotiable | $61.64 CAD/SF/YR $5.14 CAD/SF/MO $170,190 CAD/YR $14,183 CAD/MO | Office | Partial Build-Out | 30 Days |
| 2nd Floor, Ste 1 | 2,919 SF | Negotiable | Upon Request Upon Request Upon Request Upon Request | Office | Partial Build-Out | 30 Days |
| 2nd Floor, Ste 2 | 2,019 SF | Negotiable | Upon Request Upon Request Upon Request Upon Request | Office | Partial Build-Out | 30 Days |
| 3rd Floor, Ste 2 | 2,514 SF | Negotiable | $61.64 CAD/SF/YR $5.14 CAD/SF/MO $154,965 CAD/YR $12,914 CAD/MO | Office | Partial Build-Out | 30 Days |
Lower Level
| Size |
| 5,390 SF |
| Term |
| Negotiable |
| Rental Rate |
| Upon Request Upon Request Upon Request Upon Request |
| Space Use |
| Office |
| Condition |
| Partial Build-Out |
| Available |
| 30 Days |
Ground
| Size |
| 2,761 SF |
| Term |
| Negotiable |
| Rental Rate |
| $61.64 CAD/SF/YR $5.14 CAD/SF/MO $170,190 CAD/YR $14,183 CAD/MO |
| Space Use |
| Office |
| Condition |
| Partial Build-Out |
| Available |
| 30 Days |
2nd Floor, Ste 1
| Size |
| 2,919 SF |
| Term |
| Negotiable |
| Rental Rate |
| Upon Request Upon Request Upon Request Upon Request |
| Space Use |
| Office |
| Condition |
| Partial Build-Out |
| Available |
| 30 Days |
2nd Floor, Ste 2
| Size |
| 2,019 SF |
| Term |
| Negotiable |
| Rental Rate |
| Upon Request Upon Request Upon Request Upon Request |
| Space Use |
| Office |
| Condition |
| Partial Build-Out |
| Available |
| 30 Days |
3rd Floor, Ste 2
| Size |
| 2,514 SF |
| Term |
| Negotiable |
| Rental Rate |
| $61.64 CAD/SF/YR $5.14 CAD/SF/MO $154,965 CAD/YR $12,914 CAD/MO |
| Space Use |
| Office |
| Condition |
| Partial Build-Out |
| Available |
| 30 Days |
Lower Level
| Size | 5,390 SF |
| Term | Negotiable |
| Rental Rate | Upon Request |
| Space Use | Office |
| Condition | Partial Build-Out |
| Available | 30 Days |
The lower level space provides 5,429 sq ft of available office space incorporating expertly designed fully fitted capsule by L&G spaces. Space has LED lighting throughout.
- Use Class: Class 4
- Partially Built-Out as Standard Office
- Mostly Open Floor Plan Layout
- Can be combined with additional space(s) for up to 8,151 SF of adjacent space
- Central Air Conditioning
- Drop Ceilings
- Energy Performance Rating - D
- Raised access floors
- Meeting rooms
- Shower and changing facilities
Ground
| Size | 2,761 SF |
| Term | Negotiable |
| Rental Rate | $61.64 CAD/SF/YR |
| Space Use | Office |
| Condition | Partial Build-Out |
| Available | 30 Days |
The ground floor space provides 2,690 sq ft of available office space incorporating expertly designed fully fitted capsule by L&G spaces. Space has LED lighting throughout.
- Use Class: Class 4
- Partially Built-Out as Standard Office
- Mostly Open Floor Plan Layout
- Can be combined with additional space(s) for up to 8,151 SF of adjacent space
- Central Air Conditioning
- Drop Ceilings
- Energy Performance Rating - D
- Raised access floors
- Meeting rooms
- Shower and changing facilities
2nd Floor, Ste 1
| Size | 2,919 SF |
| Term | Negotiable |
| Rental Rate | Upon Request |
| Space Use | Office |
| Condition | Partial Build-Out |
| Available | 30 Days |
The second floor suite one space provides 2,921 sq ft of available office space incorporating expertly designed fully fitted capsule by L&G spaces. Space has LED lighting throughout.
- Use Class: Class 4
- Partially Built-Out as Standard Office
- Mostly Open Floor Plan Layout
- Can be combined with additional space(s) for up to 7,452 SF of adjacent space
- Central Air Conditioning
- Drop Ceilings
- Energy Performance Rating - D
- Raised access floors
- Meeting rooms
- Shower and changing facilities
2nd Floor, Ste 2
| Size | 2,019 SF |
| Term | Negotiable |
| Rental Rate | Upon Request |
| Space Use | Office |
| Condition | Partial Build-Out |
| Available | 30 Days |
The second floor suite two space provides 1,923 sq ft of available office space incorporating expertly designed fully fitted capsule by L&G spaces. Space has LED lighting throughout.
- Use Class: Class 4
- Partially Built-Out as Standard Office
- Mostly Open Floor Plan Layout
- Can be combined with additional space(s) for up to 7,452 SF of adjacent space
- Central Air Conditioning
- Drop Ceilings
- Energy Performance Rating - D
- Raised access floors
- Meeting rooms
- Shower and changing facilities
3rd Floor, Ste 2
| Size | 2,514 SF |
| Term | Negotiable |
| Rental Rate | $61.64 CAD/SF/YR |
| Space Use | Office |
| Condition | Partial Build-Out |
| Available | 30 Days |
The third floor space provides 3,128 sq ft of available office space incorporating expertly designed fully fitted capsule by L&G spaces. Space has LED lighting throughout.
- Use Class: Class 4
- Partially Built-Out as Standard Office
- Mostly Open Floor Plan Layout
- Can be combined with additional space(s) for up to 7,452 SF of adjacent space
- Central Air Conditioning
- Drop Ceilings
- Energy Performance Rating - D
- Raised access floors
- Meeting rooms
- Shower and changing facilities
Property Overview
Located in one of Glasgow most renowned and recognised business addresses, West George Street is ideally placed for the modern occupier. The building is equidistant from both Glasgow Central and Queen Street Stations, both within a 3 minute walk, and is surrounded by some of the best restaurants, cafés and bars that Glasgow has to offer.
- Atrium
- Bus Line
- Controlled Access
- Raised Floor
- Security System
- Energy Performance Rating - B
- Air Conditioning
PROPERTY FACTS
Presented by

Kintyre House | 205-209 West George St
Hmm, there seems to have been an error sending your message. Please try again.
Thanks! Your message was sent.






