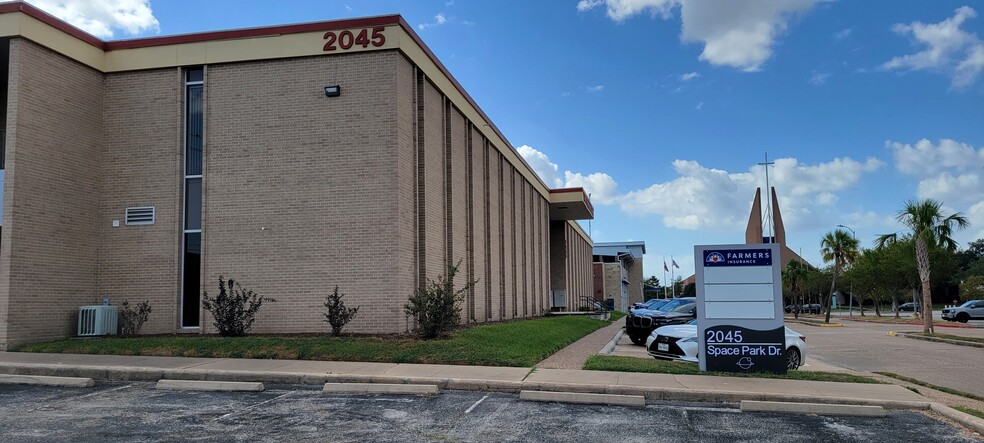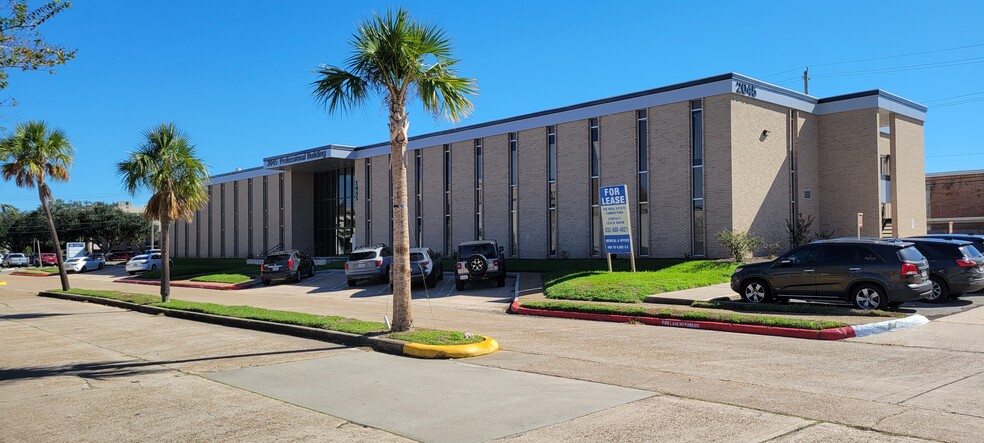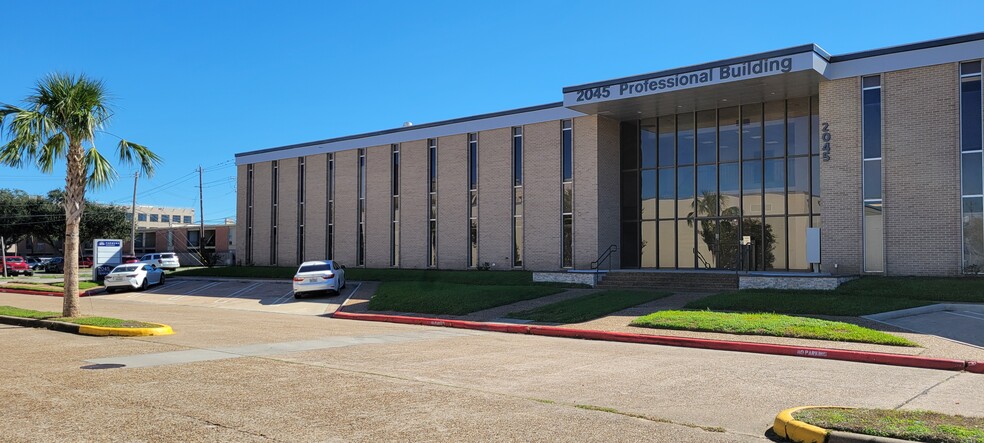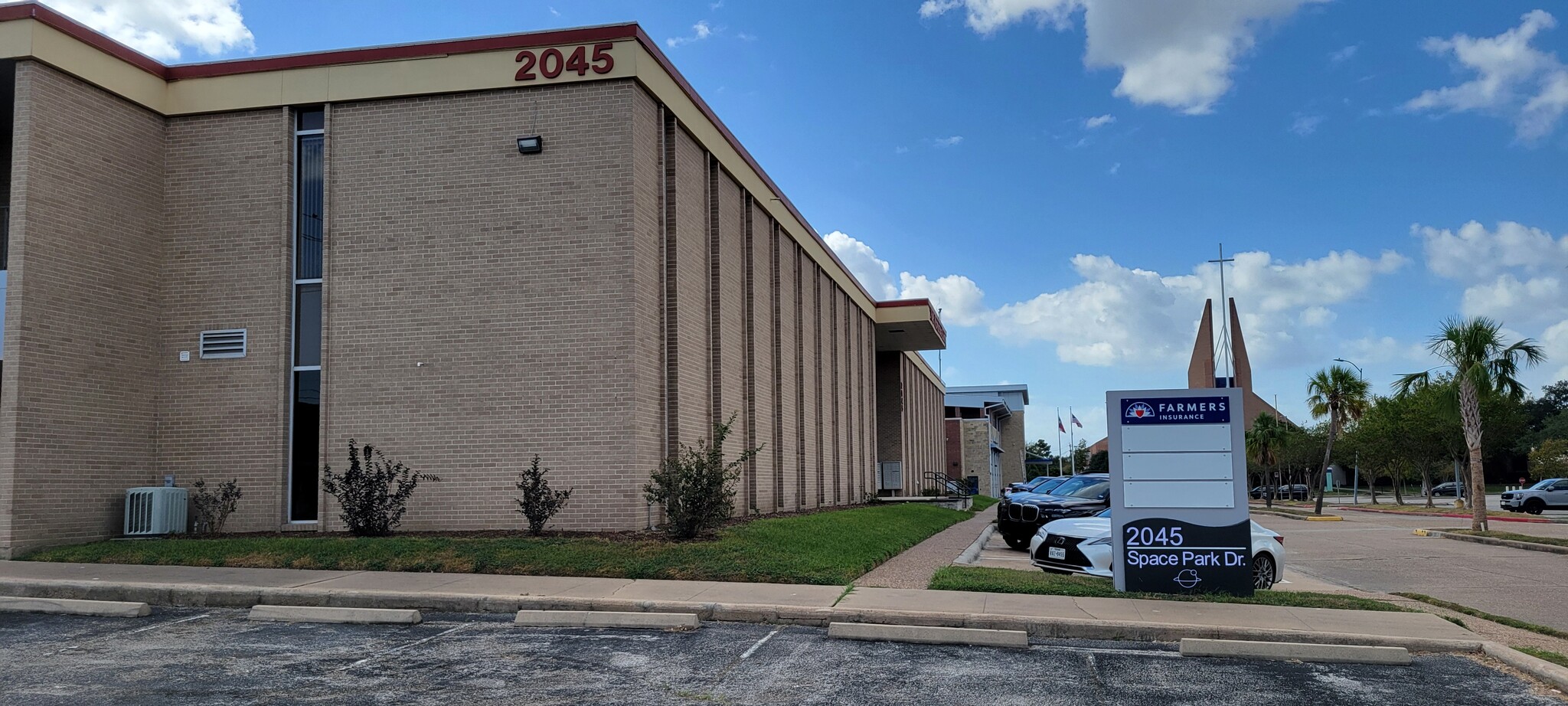2045 Professional Bldg 2045 Space Park Dr 574 - 15,096 SF of Office/Medical Space Available in Houston, TX 77058



HIGHLIGHTS
- Provides a great location with close proximity to Hobby Airport.
- Easy access from I-45.
- In walking distance to Houston Methodist Clear Lake Hospital.
- It is within walking distance of NASA and mixed-use development - Space Center Plaza.
ALL AVAILABLE SPACES(7)
Display Rental Rate as
- SPACE
- SIZE
- TERM
- RENTAL RATE
- SPACE USE
- CONDITION
- AVAILABLE
- Listed rate may not include certain utilities, building services and property expenses
- Office intensive layout
- Finished Ceilings: 9’
- Reception Area
- Private Restrooms
- Corner Space
- After Hours HVAC Available
- Fully Built-Out as Professional Services Office
- Partitioned Offices
- Space is in Excellent Condition
- Central Air and Heating
- Print/Copy Room
- Drop Ceilings
- Listed rate may not include certain utilities, building services and property expenses
- Finished Ceilings: 8’
- Fully Built-Out as Standard Office
- Listed rate may not include certain utilities, building services and property expenses
- Finished Ceilings: 8’
- Listed rate may not include certain utilities, building services and property expenses
- Mostly Open Floor Plan Layout
- Fully Built-Out as Standard Office
- Finished Ceilings: 10’
- Listed rate may not include certain utilities, building services and property expenses
- Listed rate may not include certain utilities, building services and property expenses
- Listed rate may not include certain utilities, building services and property expenses
- Finished Ceilings: 8’
| Space | Size | Term | Rental Rate | Space Use | Condition | Available |
| 1st Floor, Ste 100 | 6,523 SF | Negotiable | $25.66 CAD/SF/YR | Office/Medical | Full Build-Out | Now |
| 1st Floor, Ste 185 | 2,947 SF | Negotiable | $25.66 CAD/SF/YR | Office/Medical | Full Build-Out | 30 Days |
| 2nd Floor, Ste 215 | 574 SF | 1-5 Years | $22.81 CAD/SF/YR | Office/Medical | - | Now |
| 2nd Floor, Ste 235 | 1,270 SF | Negotiable | $22.81 CAD/SF/YR | Office/Medical | Full Build-Out | Now |
| 2nd Floor, Ste 260 | 1,352 SF | Negotiable | $22.81 CAD/SF/YR | Office/Medical | Full Build-Out | Now |
| 2nd Floor, Ste 275 | 611 SF | Negotiable | $22.81 CAD/SF/YR | Office/Medical | - | Now |
| 2nd Floor, Ste 290 | 1,819 SF | Negotiable | $22.81 CAD/SF/YR | Office/Medical | - | 30 Days |
1st Floor, Ste 100
| Size |
| 6,523 SF |
| Term |
| Negotiable |
| Rental Rate |
| $25.66 CAD/SF/YR |
| Space Use |
| Office/Medical |
| Condition |
| Full Build-Out |
| Available |
| Now |
1st Floor, Ste 185
| Size |
| 2,947 SF |
| Term |
| Negotiable |
| Rental Rate |
| $25.66 CAD/SF/YR |
| Space Use |
| Office/Medical |
| Condition |
| Full Build-Out |
| Available |
| 30 Days |
2nd Floor, Ste 215
| Size |
| 574 SF |
| Term |
| 1-5 Years |
| Rental Rate |
| $22.81 CAD/SF/YR |
| Space Use |
| Office/Medical |
| Condition |
| - |
| Available |
| Now |
2nd Floor, Ste 235
| Size |
| 1,270 SF |
| Term |
| Negotiable |
| Rental Rate |
| $22.81 CAD/SF/YR |
| Space Use |
| Office/Medical |
| Condition |
| Full Build-Out |
| Available |
| Now |
2nd Floor, Ste 260
| Size |
| 1,352 SF |
| Term |
| Negotiable |
| Rental Rate |
| $22.81 CAD/SF/YR |
| Space Use |
| Office/Medical |
| Condition |
| Full Build-Out |
| Available |
| Now |
2nd Floor, Ste 275
| Size |
| 611 SF |
| Term |
| Negotiable |
| Rental Rate |
| $22.81 CAD/SF/YR |
| Space Use |
| Office/Medical |
| Condition |
| - |
| Available |
| Now |
2nd Floor, Ste 290
| Size |
| 1,819 SF |
| Term |
| Negotiable |
| Rental Rate |
| $22.81 CAD/SF/YR |
| Space Use |
| Office/Medical |
| Condition |
| - |
| Available |
| 30 Days |
PROPERTY OVERVIEW
92 Free Surface Spaces Lease Rate: $18.00/SF Modified Gross
- Controlled Access
- Central Heating
- Partitioned Offices
- Monument Signage
- Air Conditioning






