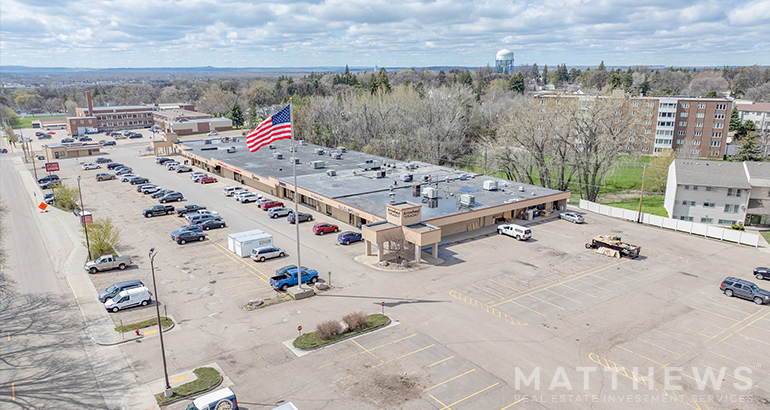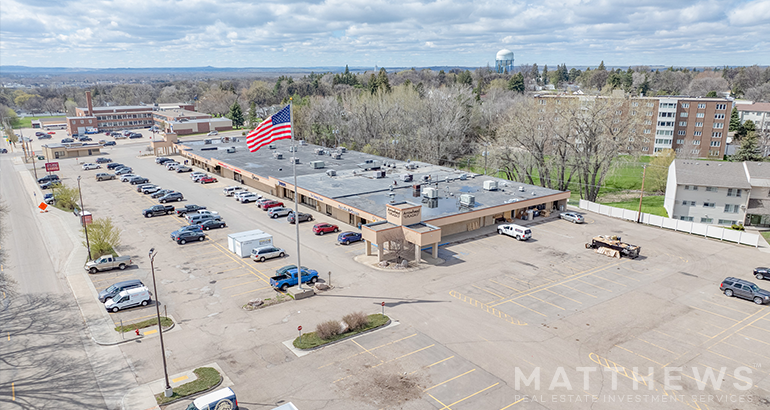Arrowhead Plaza 204 E Boulevard Ave 3,000 - 8,400 SF of Retail Space Available in Bismarck, ND 58501

SPACE AVAILABILITY (2)
Display Rental Rate as
- SPACE
- SIZE
- TERM
- RENTAL RATE
- RENT TYPE
| Space | Size | Term | Rental Rate | Rent Type | ||
| 1st Floor, Ste 1120 | 3,000 SF | Negotiable | $24.96 CAD/SF/YR | Modified Gross | ||
| 1st Floor, Ste H | 5,400 SF | Negotiable | $16.64 CAD/SF/YR | Modified Gross |
1st Floor, Ste 1120
This spacious lease opportunity, currently configured as a salon, offers 6 stylist booths with plumbing, with the potential for 9 stylist stations, and is complemented by a beautiful showroom with updated finishes. With a glass storefront, plenty of parking, 2 restrooms, and location in the Arrowhead Plaza, this property guarantees prime visibility and convenience. The retiring salon owner's fixtures and furnishings are available for purchase, making this a perfect opportunity for your business! Lease Rate: $18 PSF + $0.80 PSF Merchant Fees Lease Space: 3,000 SF (25' x 120') Tenant Responsible For: Gas, Electrical, Internet, and Water Parking: Large Shared Parking Lot with Park and Walk-In Access PROPERTY HIGHLIGHTS: Currently set up as a salon with 6 stylist booths with plumbing Plumbing stubbed in for a total of 9 stylist stations for booth rental 2 Restrooms Beautiful Showroom with Updated Finishes Glass Storefront with Glass Entry Door Anchored in the Arrowhead Plaza Fixtures and Furnishings Available to be Purchased Current Salon Owner is Retiring
- Listed rate may not include certain utilities, building services and property expenses
1st Floor, Ste H
Lease Rate: $12 PSF + $0.80 Merchant Fees Lease Space: 5,400 SF Lease Term: 5 Year Minimum Lease Landlord Responsibilities: Building Structure, Roof and Building Insurance Tenant Responsibilities: Base Rent, Utilities, Merchant Fees, Pro-Rata Share of Annual Increase in Property Tax Bill PROPERTY HIGHLIGHTS: 44' x 118' Mostly Open Space 8' x 10' Office w/Closet 12' x 16' Utility Room Utility Closet w/Mop Sink Men's & Women's ADA Compliant Restrooms 18' Roof Deck, 15' Clearance Ceiling Height Fire Sprinkler System Bolt-On Panelboards, 208y/120v 4 Wire 400 Amp Main Breaker, 3 Phase Power Rear Double Door to Alley Way Ample Front Door Parking
- Listed rate may not include certain utilities, building services and property expenses
PROPERTY FACTS
| Total Space Available | 8,400 SF |
| Property Type | Retail |
| Property Subtype | Storefront |
| Gross Leasable Area | 52,227 SF |
| Total Land Area | 4.33 AC |
| Year Built/Renovated | 1954/1981 |
| Parking Ratio | 4.6/1,000 SF |
ABOUT THE PROPERTY
Property Location Details: In the Heart of Central Bismarck Located on the NW corner of Boulevard Ave & 3rd St North of St. Mary’s Middle School Near State Capital Complex, YMCA, Five Blocks from Downtown Bismarck Located on City Bus Route Stop
- Corner Lot
NEARBY MAJOR RETAILERS

















