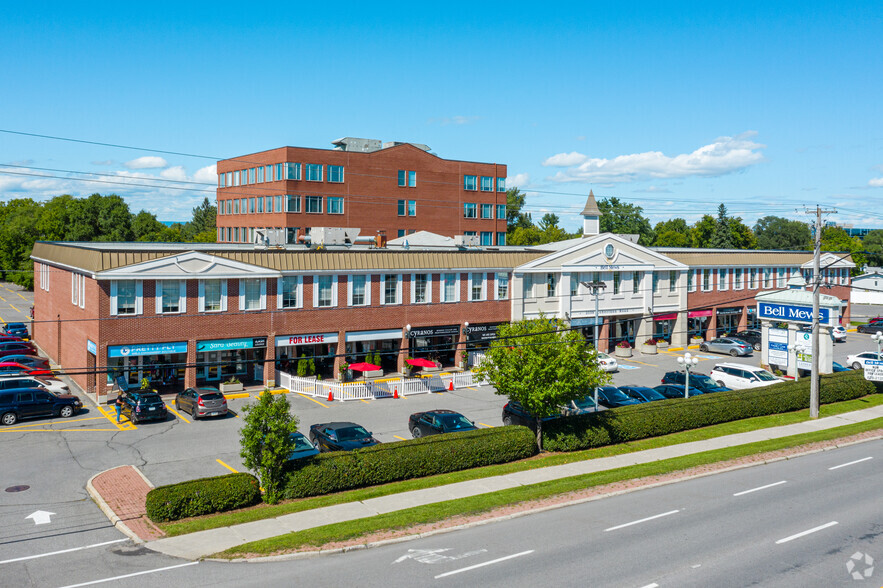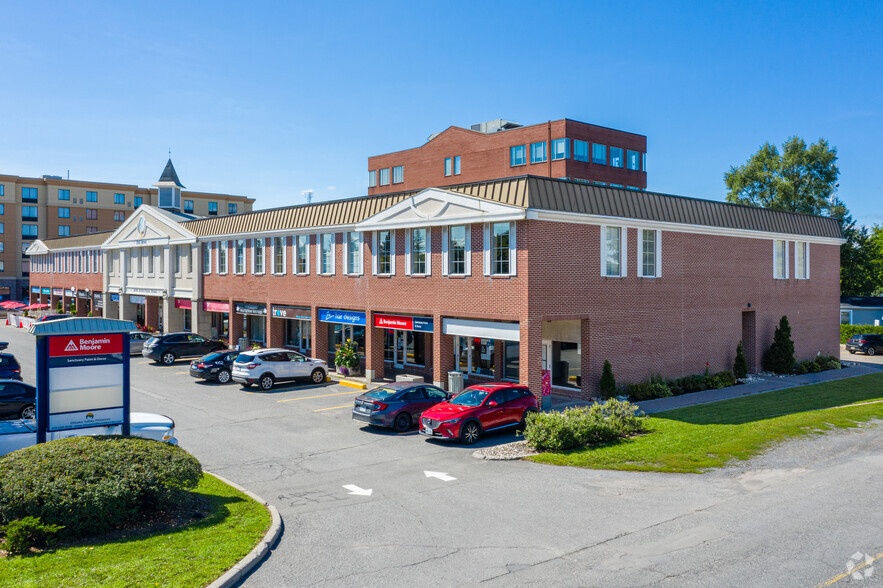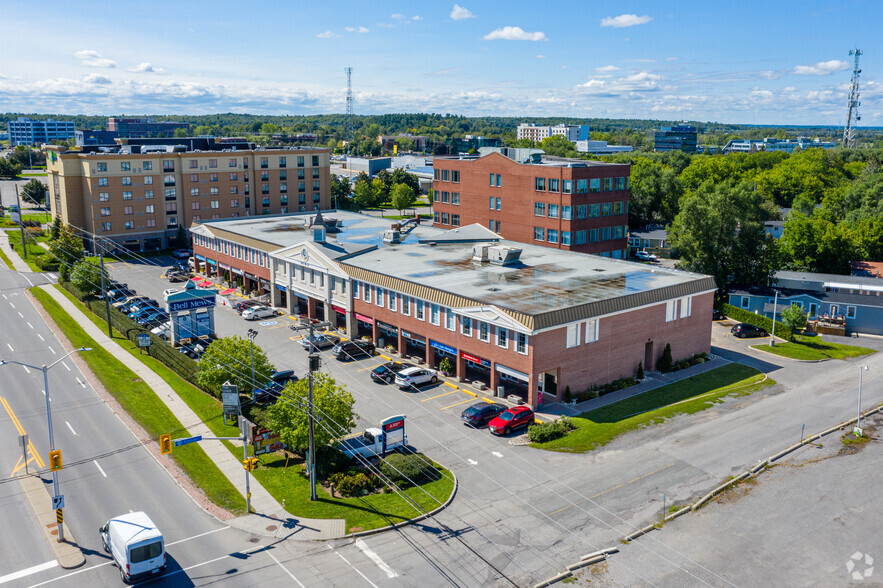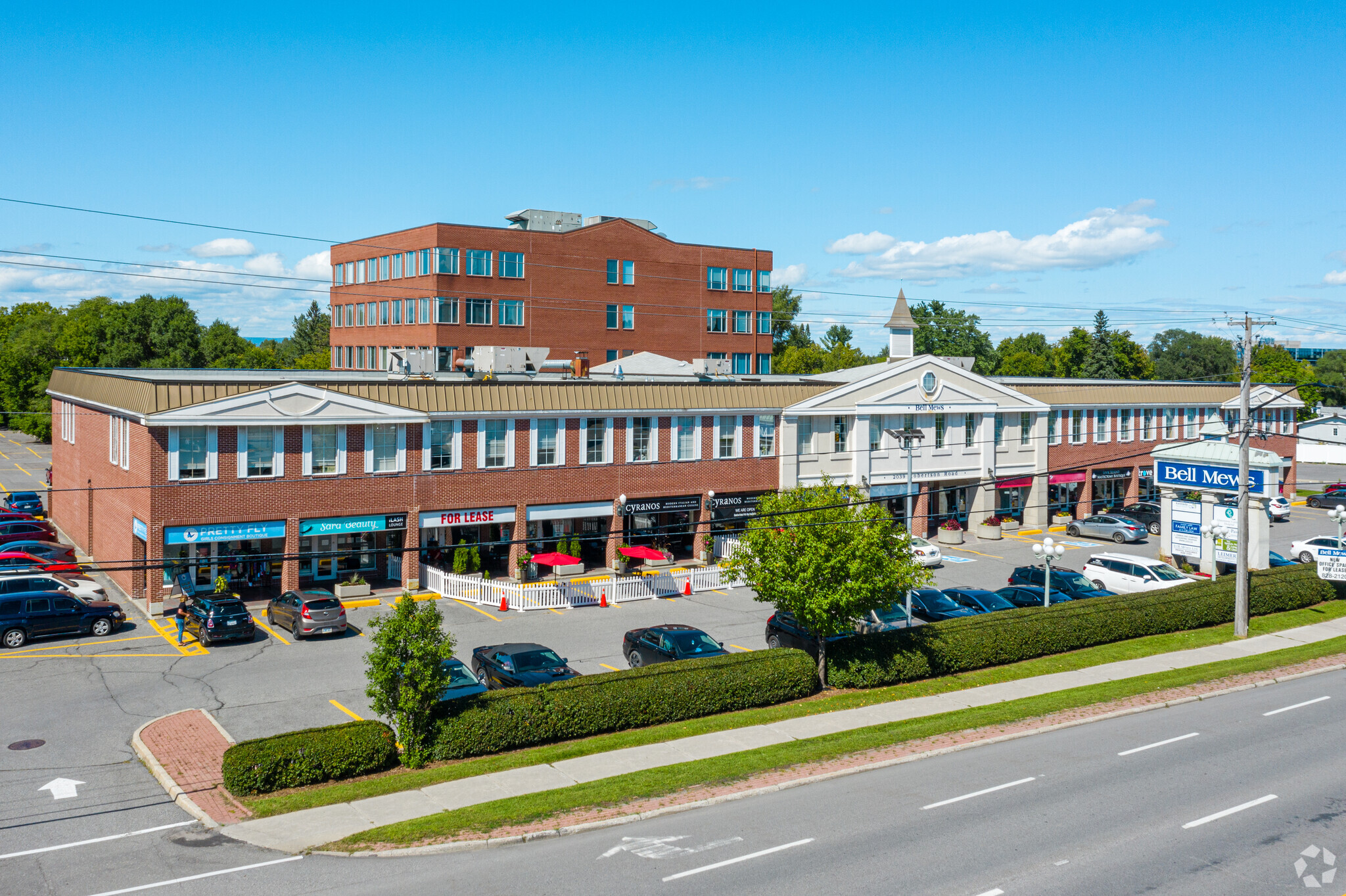Bell Mews Plaza 2039 Robertson Rd 786 - 11,974 SF of Space Available in Ottawa, ON K2H 8R2



HIGHLIGHTS
- Convenient access to both Highway 417 and 416.
- Excess of available parking
- Fit up incentive packages available
- High-profile exposure to Roberston Road
SPACE AVAILABILITY (9)
Display Rental Rate as
- SPACE
- SIZE
- TERM
- RENTAL RATE
- RENT TYPE
| Space | Size | Term | Rental Rate | Rent Type | ||
| 1st Floor, Ste 15 | 1,098 SF | Negotiable | $22.00 CAD/SF/YR | Triple Net (NNN) | ||
| 2nd Floor, Ste 212 | 1,026 SF | Negotiable | $18.00 CAD/SF/YR | Triple Net (NNN) | ||
| 2nd Floor, Ste 221 | 1,535 SF | Negotiable | $18.00 CAD/SF/YR | Triple Net (NNN) | ||
| 2nd Floor, Ste 230 | 1,594 SF | Negotiable | $18.00 CAD/SF/YR | Triple Net (NNN) | ||
| 2nd Floor, Ste 238 | 1,504 SF | Negotiable | $18.00 CAD/SF/YR | Triple Net (NNN) | ||
| 2nd Floor, Ste 243 | 1,072 SF | Negotiable | $18.00 CAD/SF/YR | Triple Net (NNN) | ||
| 2nd Floor, Ste 261 A/B | 786-1,726 SF | Negotiable | $18.00 CAD/SF/YR | Triple Net (NNN) | ||
| 3rd Floor, Ste 301 | 1,169 SF | Negotiable | $18.00 CAD/SF/YR | Triple Net (NNN) | ||
| 4th Floor, Ste 401 | 1,250 SF | Negotiable | $18.00 CAD/SF/YR | Triple Net (NNN) |
1st Floor, Ste 15
Corner retail unit with large display windows. Suitable for traditional retail. Plenty of customer parking. Close to HWY 417 and 416. For more information or to book a showing contact District Realty: 613-759-8383
- Lease rate does not include utilities, property expenses or building services
- Fully Built-Out as Standard Retail Space
- Highly Desirable End Cap Space
- Building and pylon signage.
2nd Floor, Ste 212
Second floor office space available in an accessible building with elevator. All open space with potential to fit to meet your exact requirements. For more information or to book a tour contact District Realty: 613-759-8383
- Lease rate does not include utilities, property expenses or building services
- Fully Built-Out as Standard Office
- Mostly Open Floor Plan Layout
- Fits 3 - 9 People
- Plenty of on-site parking for tenants and clients.
2nd Floor, Ste 221
Turnkey open concept space with meeting rooms. Second floor suite in accessible building with elevator. For more information or to book a showing contact District Realty: 613-759-8383
- Lease rate does not include utilities, property expenses or building services
- Fully Built-Out as Standard Office
- Open Floor Plan Layout
- Fits 4 - 13 People
- 1 Conference Room
- Plenty of on-site parking for tenants and clients.
2nd Floor, Ste 230
Second floor office space available in an accessible building with elevator. Currently fit with reception area and several private offices. Can be combined with Suite 238 for 3,098 sf. For more information or to book a showing contact District Realty: 613-759-8383
- Lease rate does not include utilities, property expenses or building services
- Fully Built-Out as Standard Office
- Mostly Open Floor Plan Layout
- Fits 4 - 13 People
- Plenty of on-site parking for tenants and clients.
2nd Floor, Ste 238
Second floor office space available in an accessible building with elevator. Plenty of on-site parking for tenants and clients. Currently fit fit with waiting room and reception area, three examination rooms and three offices with windows. Can be combined with Suite 230 for 3,098 sf. For more information or to book a showing contact District Realty: 613-759-8383
- Lease rate does not include utilities, property expenses or building services
- Fully Built-Out as Standard Office
- Mostly Open Floor Plan Layout
- Fits 4 - 13 People
- 3 Private Offices
- 3 Conference Rooms
- Reception Area
- Natural Light
- Plenty of on-site parking for tenants and clients.
2nd Floor, Ste 243
Second floor office space available in an accessible building with elevator. Fit with a waiting room/reception area, two examination rooms, one office, and an accessible washroom. For more information or to book a showing contact District Realty: 613-759-8383
- Lease rate does not include utilities, property expenses or building services
- Fully Built-Out as Standard Office
- Mostly Open Floor Plan Layout
- Fits 3 - 9 People
- 1 Private Office
- 2 Conference Rooms
- Private Restrooms
- Plenty of on-site parking for tenants and clients.
2nd Floor, Ste 261 A/B
Second floor office space available in an accessible building with elevator. Suite 261A - 940 sf Suite 261 B - 786 sf Total 1,726 sf contiguous space For more information or to book a showing contact District Realty: 613-759-8383
- Lease rate does not include utilities, property expenses or building services
- Fully Built-Out as Standard Office
- Mostly Open Floor Plan Layout
- Fits 2 - 14 People
- Central Air Conditioning
- Plenty of on-site parking for tenants and clients.
3rd Floor, Ste 301
Third floor corner office space available in an accessible building with elevator. Plenty of natural light! Mostly open space with a kitchenette and one private office. For more information or to book a showing contact District Realty: 613-759-8383
- Lease rate does not include utilities, property expenses or building services
- Fully Built-Out as Standard Office
- Mostly Open Floor Plan Layout
- Fits 3 - 10 People
- Kitchen
- Natural Light
- Plenty of on-site parking for tenants and clients.
4th Floor, Ste 401
Fourth floor corner office space available in an accessible building with elevator. Plenty of natural light! Mostly open space with a kitchenette, one private office/meeting room and a storage room.
- Lease rate does not include utilities, property expenses or building services
- Fully Built-Out as Standard Office
- Mostly Open Floor Plan Layout
- Fits 4 - 10 People
- 1 Private Office
- 1 Conference Room
- Kitchen
- Corner Space
- Natural Light
- Plenty of on-site parking for tenants and clients.
SELECT TENANTS AT BELL MEWS PLAZA
- TENANT
- DESCRIPTION
- CAN LOCATIONS
- REACH
- Bella Woman's Consignment Boutique
- Ladies' Apparel
- -
- Local
- Business Sherpa Group
- Other Services
- 1
- Local
- Cyranos
- Restaurant
- 1
- Local
- L Zinman & Company Licensed Public Accountants
- Acctg/Tax Prep
- 1
- Local
- Queensway Carleton Geriatric Day Hospital
- Health Care
- 2
- Local
- Wildlife Habitat Canada
- Other Services
- 1
- Local
| TENANT | DESCRIPTION | CAN LOCATIONS | REACH |
| Bella Woman's Consignment Boutique | Ladies' Apparel | - | Local |
| Business Sherpa Group | Other Services | 1 | Local |
| Cyranos | Restaurant | 1 | Local |
| L Zinman & Company Licensed Public Accountants | Acctg/Tax Prep | 1 | Local |
| Queensway Carleton Geriatric Day Hospital | Health Care | 2 | Local |
| Wildlife Habitat Canada | Other Services | 1 | Local |
PROPERTY FACTS
| Total Space Available | 11,974 SF |
| Min. Divisible | 786 SF |
| Property Type | Retail |
| Property Subtype | Storefront Retail/Office |
| Gross Leasable Area | 61,868 SF |
| Year Built | 1974 |
| Parking Ratio | 2.93/1,000 SF |
ABOUT THE PROPERTY
The Bell Mews is a well located office / retail complex, offering over 50,000 SF of commercial space in the heart of Bells Corners. Conveniently positioned along Robertson Road, the Bell Mews offers its tenants a high profile exposure and convenient access to both Highway 417 and Highway 416. The Bell Mews is surrounded by numerous amenities, including hotels, grocers, restaurants, shops, and is in close vicinity to Queensway Carleton Hospital and DND Headquarters. DND currently has approximately 8,000 employees at the Carling Campus and this number is expected to rise annually. The building is comprised of a two storey retail portion (constructed in 1974) and a five storey professional office building (constructed in 1983). The Bell Mews currently has both office and retail space available with ample onsite parking. The building is accessible by express and regular OC transit routes and will be accessible by LRT at Moodie Station in 2022
- Bus Line
- Pylon Sign
- Signage
- Signalized Intersection
NEARBY MAJOR RETAILERS






































