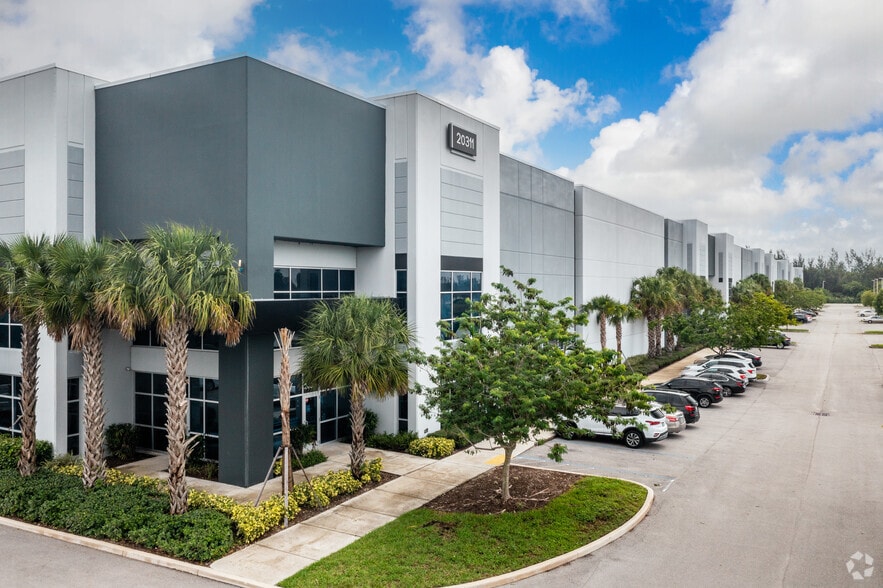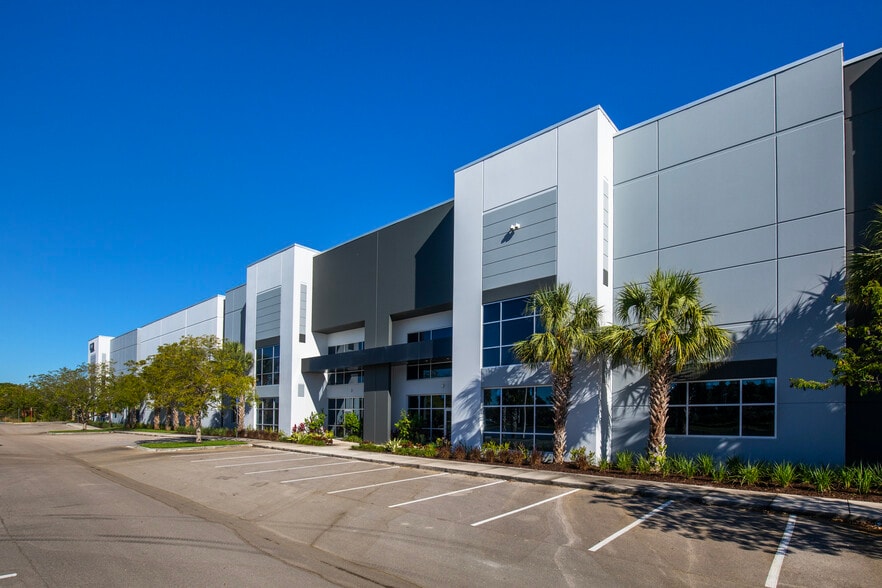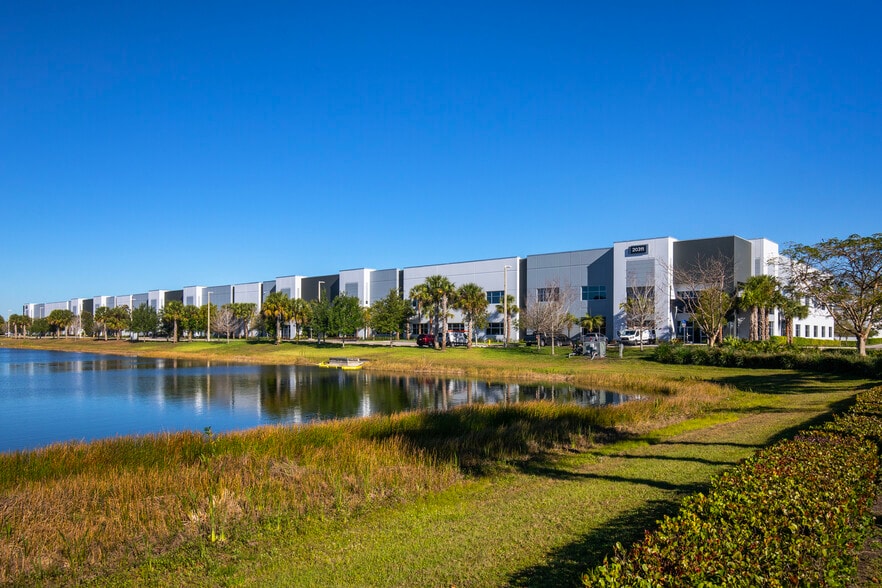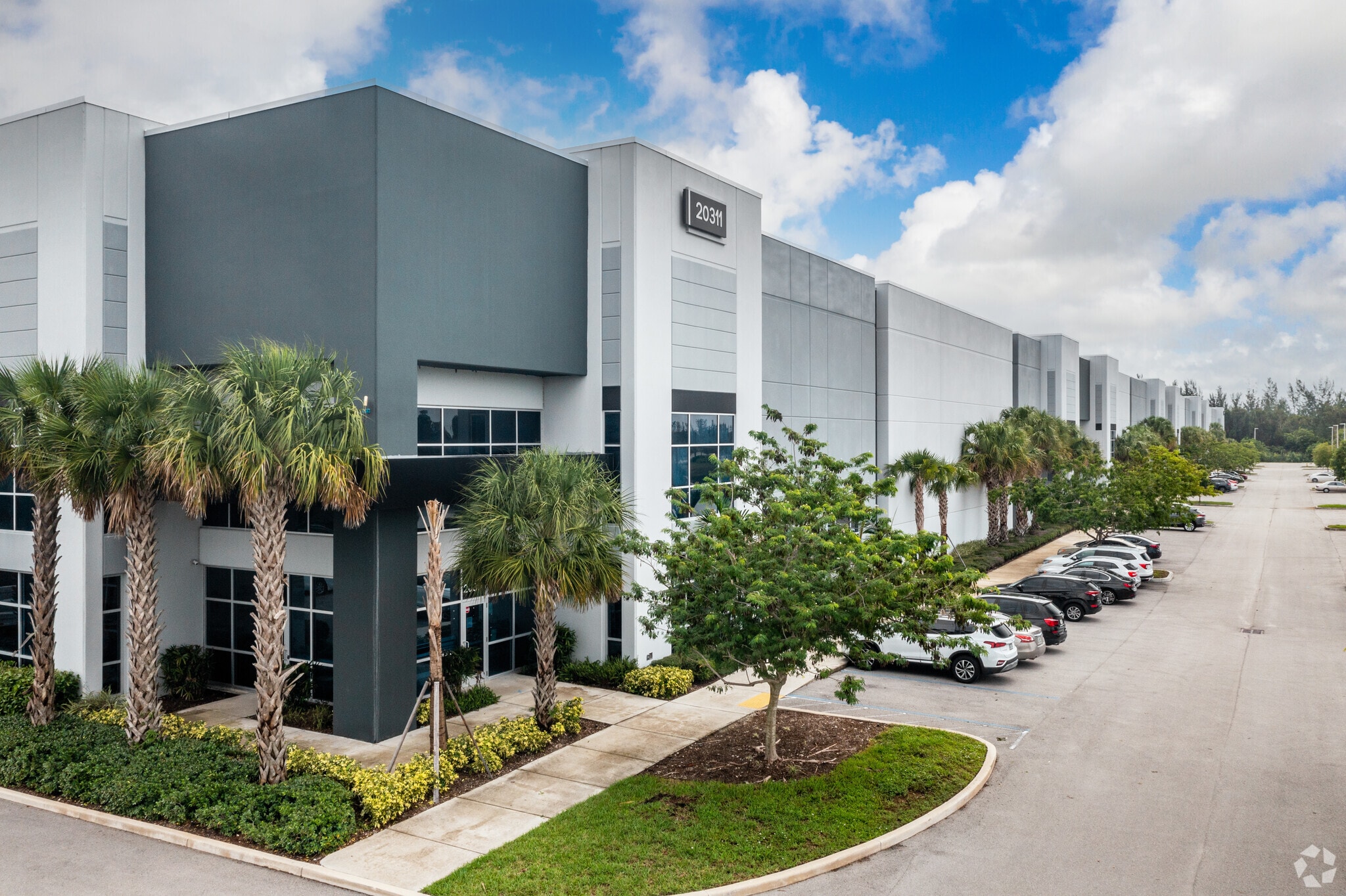Log In/Sign Up
Your email has been sent.
South Florida Distribution Center Fort Lauderdale, FL 33332 37,000 - 366,697 SF of Industrial Space Available



Park Highlights
- Heavy water use available
- Convenient drive time to Port Everglades
Park Facts
| Total Space Available | 366,697 SF | Park Type | Industrial Park |
| Min. Divisible | 37,000 SF |
| Total Space Available | 366,697 SF |
| Min. Divisible | 37,000 SF |
| Park Type | Industrial Park |
All Available Spaces(2)
Display Rental Rate as
South Florida Distribution Center
20421 Sheridan St - Building C
100,000 - 281,145 SF
|
Upon Request
Upon Request
Upon Request
Upon Request
Upon Request
Upon Request
Building Type/Class
Industrial/A
Building Subtype
Distribution
Building Size
281,145 SF
Lot Size
13.77 AC
Year Built
2025
Construction
Reinforced Concrete
Clear Height
36’
Column Spacing
54’ x 56’
Drive In Bays
2
Dock Doors
57
Sprinkler System
ESFR
Power Supply
Amps: 1,600 Volts: 480 Phase: 3
Zoning
PID - Planned Innovation District, allowing mixed-use, tech, and research-focused development.
- Space
- Size
- Term
- Rental Rate
- Space Use
- Condition
- Available
- Listed rate may not include certain utilities, building services and property expenses
- Space is in Excellent Condition
| Space | Size | Term | Rental Rate | Space Use | Condition | Available |
| 1st Floor | 100,000-281,145 SF | Negotiable | Upon Request Upon Request Upon Request Upon Request | Industrial | Partial Build-Out | Now |
South Florida Distribution Center
20421 Sheridan St - Building C
100,000 - 281,145 SF
|
Upon Request
Upon Request
Upon Request
Upon Request
Upon Request
Upon Request
Building Type/Class
Industrial/A
Building Subtype
Distribution
Building Size
281,145 SF
Lot Size
13.77 AC
Year Built
2025
Construction
Reinforced Concrete
Clear Height
36’
Column Spacing
54’ x 56’
Drive In Bays
2
Dock Doors
57
Sprinkler System
ESFR
Power Supply
Amps: 1,600 Volts: 480 Phase: 3
Zoning
PID - Planned Innovation District, allowing mixed-use, tech, and research-focused development.
20421 Sheridan St - 1st Floor
Size
100,000-281,145 SF
Term
Negotiable
Rental Rate
Upon Request
Upon Request
Upon Request
Upon Request
Space Use
Industrial
Condition
Partial Build-Out
Available
Now
South Florida Distribution Center
20311 Sheridan St - South Florida Distribution Center- Building A
37,000 - 85,552 SF
|
Upon Request
Upon Request
Upon Request
Upon Request
Upon Request
Upon Request
Building Type/Class
Industrial/A
Building Subtype
Distribution
Building Size
224,572 SF
Lot Size
11.57 AC
Year Built
2018
Construction
Reinforced Concrete
Clear Height
32’
Column Spacing
55’ x 56’
Drive In Bays
2
Dock Doors
59
Sprinkler System
ESFR
Power Supply
Amps: 1,600 Volts: 480 Phase: 3
Zoning
A-6 - Planned Industrial Development (PID)
- Space
- Size
- Term
- Rental Rate
- Space Use
- Condition
- Available
Class A 224,572 SF Industrial building constructed in 2018.
- Lease rate does not include utilities, property expenses or building services
- Space is in Excellent Condition
| Space | Size | Term | Rental Rate | Space Use | Condition | Available |
| 1st Floor | 37,000-85,552 SF | Negotiable | Upon Request Upon Request Upon Request Upon Request | Industrial | Partial Build-Out | 30 Days |
South Florida Distribution Center
20311 Sheridan St - South Florida Distribution Center- Building A
37,000 - 85,552 SF
|
Upon Request
Upon Request
Upon Request
Upon Request
Upon Request
Upon Request
Building Type/Class
Industrial/A
Building Subtype
Distribution
Building Size
224,572 SF
Lot Size
11.57 AC
Year Built
2018
Construction
Reinforced Concrete
Clear Height
32’
Column Spacing
55’ x 56’
Drive In Bays
2
Dock Doors
59
Sprinkler System
ESFR
Power Supply
Amps: 1,600 Volts: 480 Phase: 3
Zoning
A-6 - Planned Industrial Development (PID)
20311 Sheridan St - 1st Floor
Size
37,000-85,552 SF
Term
Negotiable
Rental Rate
Upon Request
Upon Request
Upon Request
Upon Request
Space Use
Industrial
Condition
Partial Build-Out
Available
30 Days
1 of 9
Videos
Matterport 3D Exterior
Matterport 3D Tour
Photos
Street View
Street
Map
20421 Sheridan St - 1st Floor
| Size | 100,000-281,145 SF |
| Term | Negotiable |
| Rental Rate | Upon Request |
| Space Use | Industrial |
| Condition | Partial Build-Out |
| Available | Now |
- Listed rate may not include certain utilities, building services and property expenses
- Space is in Excellent Condition
1 of 3
Videos
Matterport 3D Exterior
Matterport 3D Tour
Photos
Street View
Street
Map
20311 Sheridan St - 1st Floor
| Size | 37,000-85,552 SF |
| Term | Negotiable |
| Rental Rate | Upon Request |
| Space Use | Industrial |
| Condition | Partial Build-Out |
| Available | 30 Days |
Class A 224,572 SF Industrial building constructed in 2018.
- Lease rate does not include utilities, property expenses or building services
- Space is in Excellent Condition
Site Plan
Park Overview
Located in one of the most active submarkets along a major East/West thoroughfare in Broward County, South Florida Distribution Center is the premier place to locate you business!
1 1
1 of 14
Videos
Matterport 3D Exterior
Matterport 3D Tour
Photos
Street View
Street
Map
1 of 1
Presented by

South Florida Distribution Center | Fort Lauderdale, FL 33332
Already a member? Log In
Hmm, there seems to have been an error sending your message. Please try again.
Thanks! Your message was sent.
Your message has been sent!
Activate your LoopNet account now to track properties, get real-time alerts, save time on future inquiries, and more.











