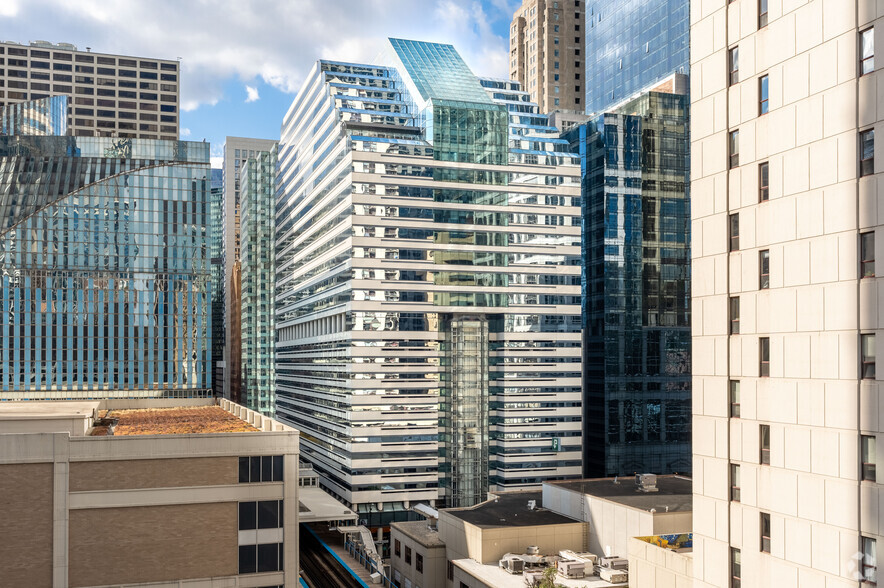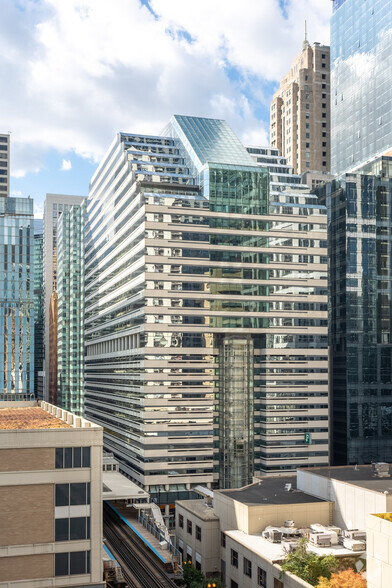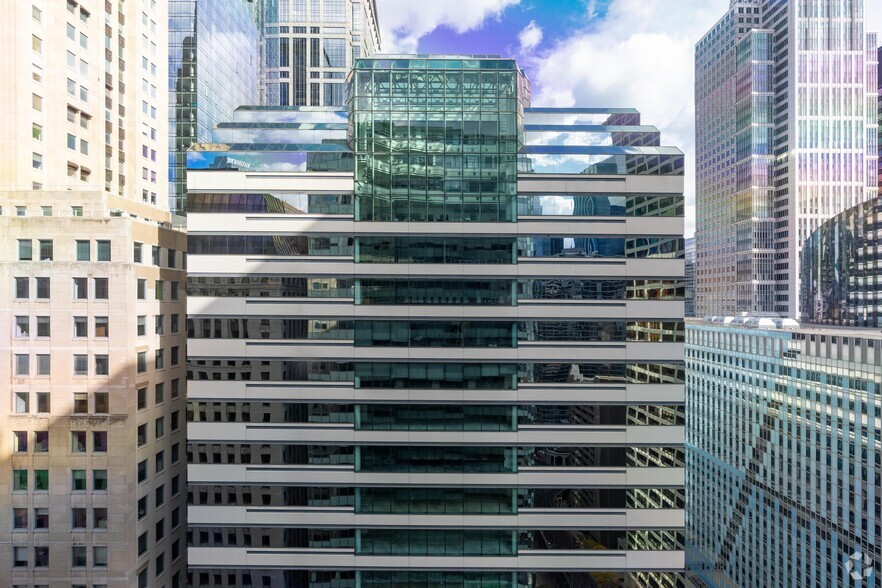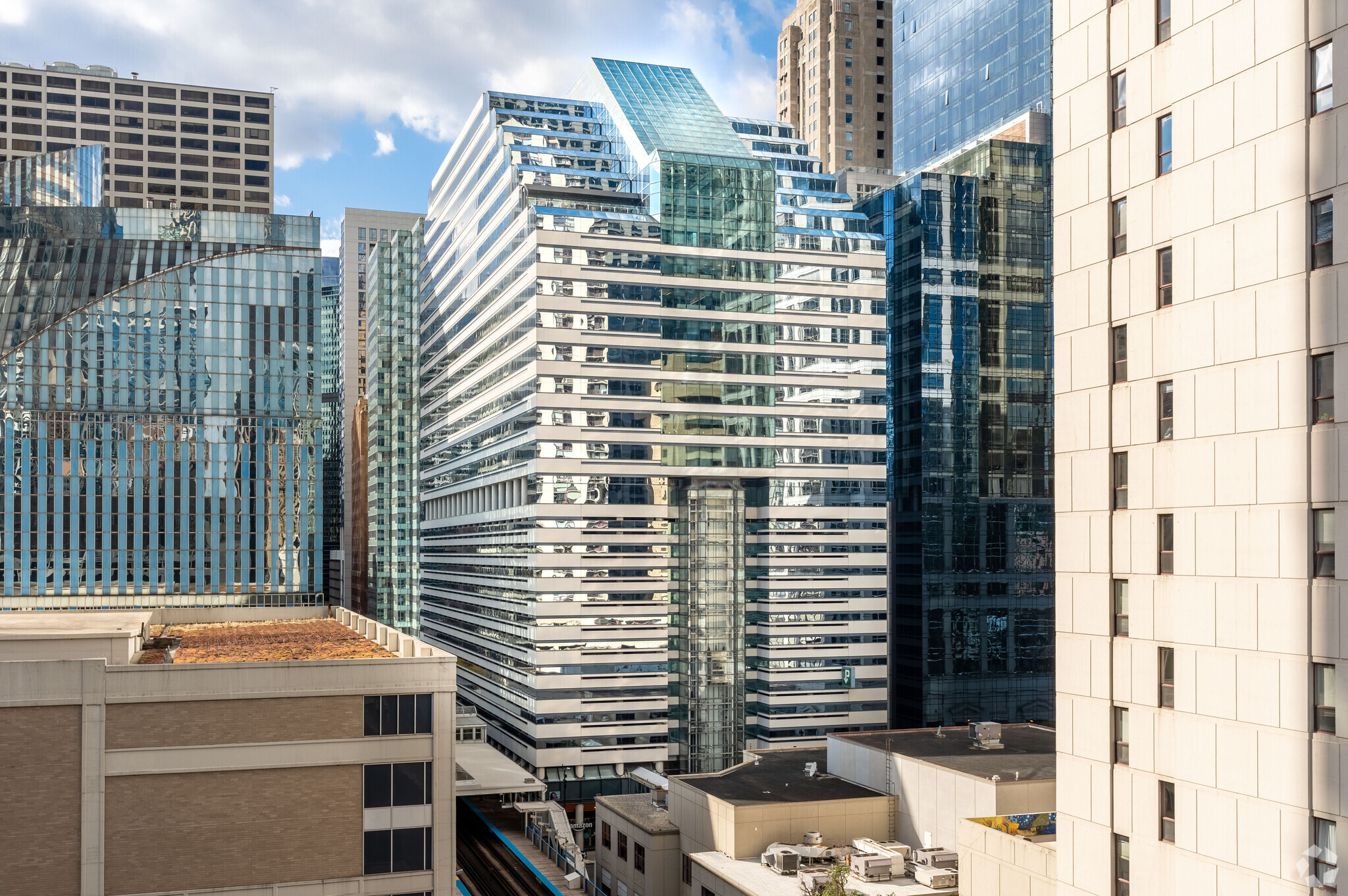
This feature is unavailable at the moment.
We apologize, but the feature you are trying to access is currently unavailable. We are aware of this issue and our team is working hard to resolve the matter.
Please check back in a few minutes. We apologize for the inconvenience.
- LoopNet Team
thank you

Your email has been sent!
203 N LaSalle St
1,249 - 152,920 SF of 4-Star Space Available in Chicago, IL 60601



Highlights
- Businesses can occupy a full city block that features a large, efficient floorplate perfect for a variety of operations.
- Fully amenitized building that provides employees with access to a fitness center and a full-floor retail concourse.
- The property has undergone $15,000,000 in renovations, which have modernized the common spaces and turnkey suites.
- Direct connection in the lobby to all Chicago L lines with rapid service to O'Hare International and Midway International Airports.
all available spaces(8)
Display Rental Rate as
- Space
- Size
- Term
- Rental Rate
- Space Use
- Condition
- Available
Former salon with existing conditions available.
- Lease rate does not include utilities, property expenses or building services
- Located in-line with other retail
- Former salon
- Fully Built-Out as Professional Services Office
- Central Air Conditioning
Former classroom space consisting of several large training rooms and open space. Full work-letter available for turnkey delivery of new space.
- Lease rate does not include utilities, property expenses or building services
- Open Floor Plan Layout
- Former classroom space
- Fully Built-Out as Standard Office
- Central Air Conditioning
This is a full floor white-boxed space.
- Lease rate does not include utilities, property expenses or building services
- Space is in Excellent Condition
- Central Air Conditioning
- Open Floor Plan Layout
- Can be combined with additional space(s) for up to 75,546 SF of adjacent space
- This is a full floor white-boxed space.
- Lease rate does not include utilities, property expenses or building services
- Open Floor Plan Layout
- Partially Built-Out as Standard Office
- Can be combined with additional space(s) for up to 75,546 SF of adjacent space
Newly built Spec Suite with Elevator ID with floor-to-ceiling glass. 22 offices with 2 Executive offices.
- Lease rate does not include utilities, property expenses or building services
- Space is in Excellent Condition
- Elevator ID with floor-to-ceiling glass.
- Open Floor Plan Layout
- High Ceilings
- Spec Suite
2nd generation open space available with interior private offices & conference rooms. Large cafe kitchen. Immediately available.
- Lease rate does not include utilities, property expenses or building services
- Open Floor Plan Layout
- Fully Built-Out as Standard Office
- Lease rate does not include utilities, property expenses or building services
Tower floor. Will be delivered in demolished condition
| Space | Size | Term | Rental Rate | Space Use | Condition | Available |
| 2nd Floor, Ste 203 | 1,249 SF | Negotiable | Upon Request Upon Request Upon Request Upon Request Upon Request Upon Request | Retail | Full Build-Out | Now |
| 13th Floor, Ste 1325 | 7,437 SF | Negotiable | Upon Request Upon Request Upon Request Upon Request Upon Request Upon Request | Office | Full Build-Out | Now |
| 16th Floor, Ste 1600 | 47,268 SF | Negotiable | Upon Request Upon Request Upon Request Upon Request Upon Request Upon Request | Office | Shell Space | Now |
| 17th Floor | 28,278 SF | Negotiable | Upon Request Upon Request Upon Request Upon Request Upon Request Upon Request | Office | Partial Build-Out | Now |
| 19th Floor, Ste 1950 | 15,010 SF | Negotiable | Upon Request Upon Request Upon Request Upon Request Upon Request Upon Request | Office | Shell Space | Now |
| 20th Floor, Ste 2050 | 15,016 SF | Negotiable | Upon Request Upon Request Upon Request Upon Request Upon Request Upon Request | Office | Full Build-Out | Now |
| 21st Floor, Ste 2150 | 8,589 SF | Negotiable | Upon Request Upon Request Upon Request Upon Request Upon Request Upon Request | Office | - | 2025-04-01 |
| 25th Floor, Ste 2500 | 30,073 SF | Negotiable | Upon Request Upon Request Upon Request Upon Request Upon Request Upon Request | Office | - | 2025-06-01 |
2nd Floor, Ste 203
| Size |
| 1,249 SF |
| Term |
| Negotiable |
| Rental Rate |
| Upon Request Upon Request Upon Request Upon Request Upon Request Upon Request |
| Space Use |
| Retail |
| Condition |
| Full Build-Out |
| Available |
| Now |
13th Floor, Ste 1325
| Size |
| 7,437 SF |
| Term |
| Negotiable |
| Rental Rate |
| Upon Request Upon Request Upon Request Upon Request Upon Request Upon Request |
| Space Use |
| Office |
| Condition |
| Full Build-Out |
| Available |
| Now |
16th Floor, Ste 1600
| Size |
| 47,268 SF |
| Term |
| Negotiable |
| Rental Rate |
| Upon Request Upon Request Upon Request Upon Request Upon Request Upon Request |
| Space Use |
| Office |
| Condition |
| Shell Space |
| Available |
| Now |
17th Floor
| Size |
| 28,278 SF |
| Term |
| Negotiable |
| Rental Rate |
| Upon Request Upon Request Upon Request Upon Request Upon Request Upon Request |
| Space Use |
| Office |
| Condition |
| Partial Build-Out |
| Available |
| Now |
19th Floor, Ste 1950
| Size |
| 15,010 SF |
| Term |
| Negotiable |
| Rental Rate |
| Upon Request Upon Request Upon Request Upon Request Upon Request Upon Request |
| Space Use |
| Office |
| Condition |
| Shell Space |
| Available |
| Now |
20th Floor, Ste 2050
| Size |
| 15,016 SF |
| Term |
| Negotiable |
| Rental Rate |
| Upon Request Upon Request Upon Request Upon Request Upon Request Upon Request |
| Space Use |
| Office |
| Condition |
| Full Build-Out |
| Available |
| Now |
21st Floor, Ste 2150
| Size |
| 8,589 SF |
| Term |
| Negotiable |
| Rental Rate |
| Upon Request Upon Request Upon Request Upon Request Upon Request Upon Request |
| Space Use |
| Office |
| Condition |
| - |
| Available |
| 2025-04-01 |
25th Floor, Ste 2500
| Size |
| 30,073 SF |
| Term |
| Negotiable |
| Rental Rate |
| Upon Request Upon Request Upon Request Upon Request Upon Request Upon Request |
| Space Use |
| Office |
| Condition |
| - |
| Available |
| 2025-06-01 |
2nd Floor, Ste 203
| Size | 1,249 SF |
| Term | Negotiable |
| Rental Rate | Upon Request |
| Space Use | Retail |
| Condition | Full Build-Out |
| Available | Now |
Former salon with existing conditions available.
- Lease rate does not include utilities, property expenses or building services
- Fully Built-Out as Professional Services Office
- Located in-line with other retail
- Central Air Conditioning
- Former salon
13th Floor, Ste 1325
| Size | 7,437 SF |
| Term | Negotiable |
| Rental Rate | Upon Request |
| Space Use | Office |
| Condition | Full Build-Out |
| Available | Now |
Former classroom space consisting of several large training rooms and open space. Full work-letter available for turnkey delivery of new space.
- Lease rate does not include utilities, property expenses or building services
- Fully Built-Out as Standard Office
- Open Floor Plan Layout
- Central Air Conditioning
- Former classroom space
16th Floor, Ste 1600
| Size | 47,268 SF |
| Term | Negotiable |
| Rental Rate | Upon Request |
| Space Use | Office |
| Condition | Shell Space |
| Available | Now |
This is a full floor white-boxed space.
- Lease rate does not include utilities, property expenses or building services
- Open Floor Plan Layout
- Space is in Excellent Condition
- Can be combined with additional space(s) for up to 75,546 SF of adjacent space
- Central Air Conditioning
- This is a full floor white-boxed space.
17th Floor
| Size | 28,278 SF |
| Term | Negotiable |
| Rental Rate | Upon Request |
| Space Use | Office |
| Condition | Partial Build-Out |
| Available | Now |
- Lease rate does not include utilities, property expenses or building services
- Partially Built-Out as Standard Office
- Open Floor Plan Layout
- Can be combined with additional space(s) for up to 75,546 SF of adjacent space
19th Floor, Ste 1950
| Size | 15,010 SF |
| Term | Negotiable |
| Rental Rate | Upon Request |
| Space Use | Office |
| Condition | Shell Space |
| Available | Now |
Newly built Spec Suite with Elevator ID with floor-to-ceiling glass. 22 offices with 2 Executive offices.
- Lease rate does not include utilities, property expenses or building services
- Open Floor Plan Layout
- Space is in Excellent Condition
- High Ceilings
- Elevator ID with floor-to-ceiling glass.
- Spec Suite
20th Floor, Ste 2050
| Size | 15,016 SF |
| Term | Negotiable |
| Rental Rate | Upon Request |
| Space Use | Office |
| Condition | Full Build-Out |
| Available | Now |
2nd generation open space available with interior private offices & conference rooms. Large cafe kitchen. Immediately available.
- Lease rate does not include utilities, property expenses or building services
- Fully Built-Out as Standard Office
- Open Floor Plan Layout
21st Floor, Ste 2150
| Size | 8,589 SF |
| Term | Negotiable |
| Rental Rate | Upon Request |
| Space Use | Office |
| Condition | - |
| Available | 2025-04-01 |
- Lease rate does not include utilities, property expenses or building services
25th Floor, Ste 2500
| Size | 30,073 SF |
| Term | Negotiable |
| Rental Rate | Upon Request |
| Space Use | Office |
| Condition | - |
| Available | 2025-06-01 |
Tower floor. Will be delivered in demolished condition
Property Overview
203 North LaSalle is located in the heart of Chicago's central business district at the northeast corner of LaSalle Street and Lake Street in Downtown Chicago, just minutes from River North and walking distance to Ogilvie and Union Stations. The LEED Platinum building is home to the Loop Transportation Center, with direct access to both the CTA lines and Pedway systems. The CTA System allows riders to catch lines directly to both O'Hare and Midway airports without exposure to weather. The Pedway System, covering 40 blocks, provides direct access to a network of underground tunnels and overhead bridges. The building also features 1,200 parking spaces available to tenants and has undergone an extensive $15,000,000 renovation, which included an upgraded entrance, lobby, retail concourse, and addition of new tenant amenities, such as a new tenant lounge, fitness center, conference room, and a bike room. Companies can take advantage of full-floor suites that are ready-made and provide a high level of convenience to meet today's business needs. Ownership is willing to provide a tenant improvement allowance, as well, for businesses looking to fully built-out uniquely designed spaces. Tenants requiring expansive suites can occupy the 16th and 17th floors, which can be connected with an internal staircase or be divided as needed. 203 North LaSalle Street primed to provide a convenient and high-quality experience at the heart of Chicago.
- Atrium
- Banking
- Conferencing Facility
- Fitness Center
- Metro/Subway
- Property Manager on Site
- Restaurant
- Security System
- Energy Star Labeled
PROPERTY FACTS
Presented by

203 N LaSalle St
Hmm, there seems to have been an error sending your message. Please try again.
Thanks! Your message was sent.




















