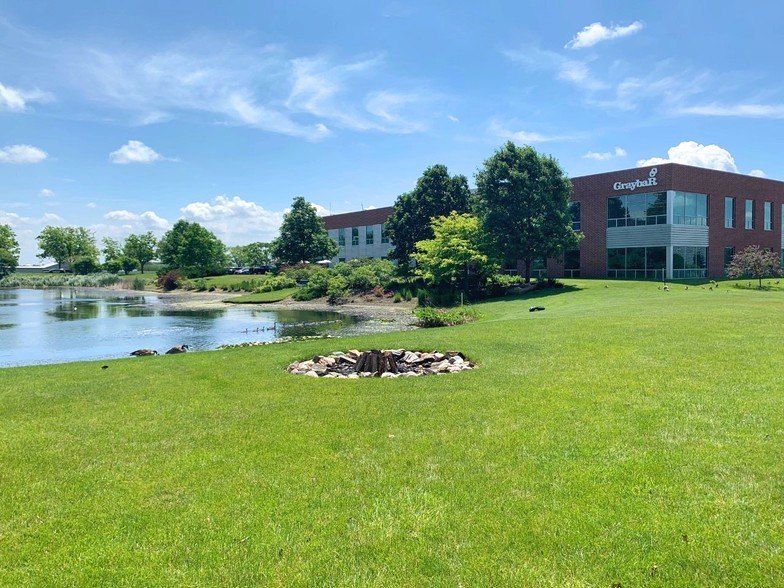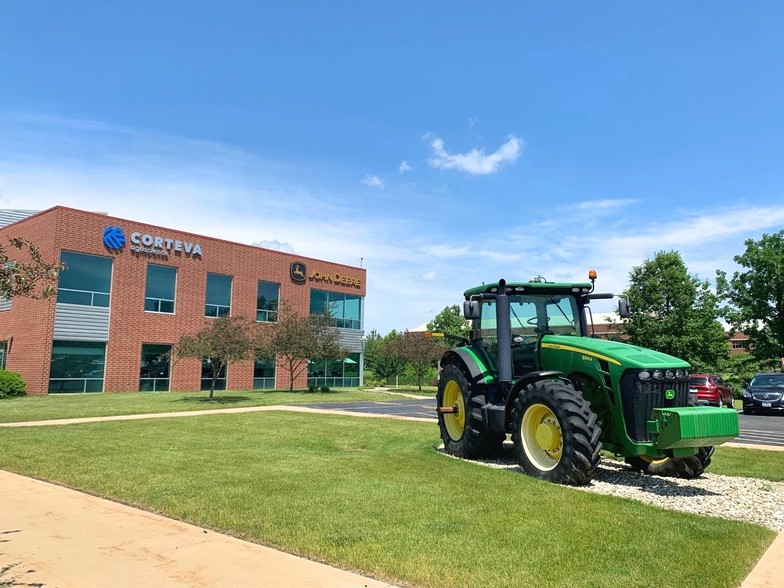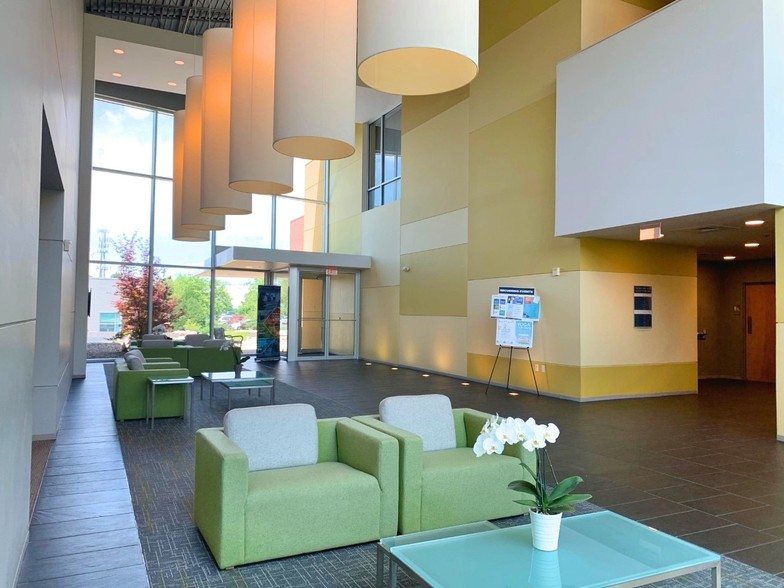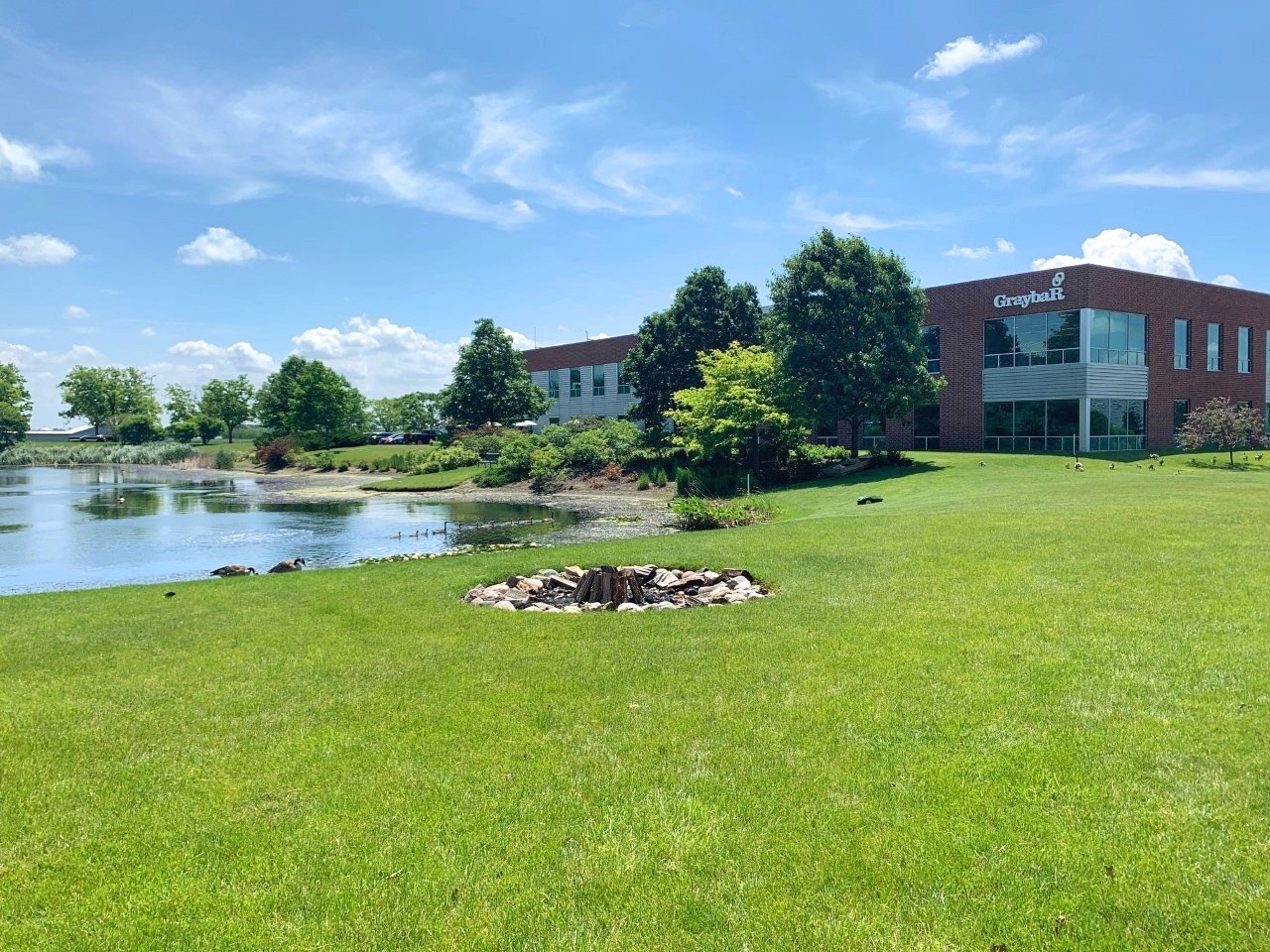2021 S First St 1,502 - 7,863 SF of 4-Star Office Space Available in Champaign, IL 61820



HIGHLIGHTS
- Elevators for second floor access
- Access to UC2B fiber
- Optional exterior building signage
- Shared ADA restrooms in common areas
- Pond front location with walking paths and park landscaping
- Ample parking
ALL AVAILABLE SPACES(3)
Display Rental Rate as
- SPACE
- SIZE
- TERM
- RENTAL RATE
- SPACE USE
- CONDITION
- AVAILABLE
Five (5) private offices One (1) large production / copy & file storage room Large open area for workstations Exterior entrance into suite
- Lease rate does not include utilities, property expenses or building services
- Mostly Open Floor Plan Layout
- 5 Private Offices
- Print/Copy Room
- Open area floor plan
- Fully Built-Out as Standard Office
- Fits 11 - 33 People
- Space is in Excellent Condition
- Natural Light
- Option for partitioned offices
Two (2) private offices Large open area for workstations Pond views
- Lease rate does not include utilities, property expenses or building services
- Fits 2 - 10 People
- Space is in Excellent Condition
- Natural Light
- Fully Built-Out as Standard Office
- 2 Private Offices
- Central Air and Heating
- 1- Private office - 1 - Conference Room - Large open area for workstations - 1 – Closet - Pond views & natural light
- Lease rate does not include utilities, property expenses or building services
- Mostly Open Floor Plan Layout
- 1 Private Office
- Space is in Excellent Condition
- Wi-Fi Connectivity
- Fully Built-Out as Standard Office
- Fits 6 - 18 People
- 1 Conference Room
- Kitchen
- Open-Plan
| Space | Size | Term | Rental Rate | Space Use | Condition | Available |
| 1st Floor, Ste 109 | 4,111 SF | Negotiable | $27.91 CAD/SF/YR | Office | Full Build-Out | Now |
| 2nd Floor, Ste 203 | 1,502 SF | Negotiable | $27.91 CAD/SF/YR | Office | Full Build-Out | Now |
| 2nd Floor, Ste 204 | 2,250 SF | Negotiable | $27.91 CAD/SF/YR | Office | Full Build-Out | Now |
1st Floor, Ste 109
| Size |
| 4,111 SF |
| Term |
| Negotiable |
| Rental Rate |
| $27.91 CAD/SF/YR |
| Space Use |
| Office |
| Condition |
| Full Build-Out |
| Available |
| Now |
2nd Floor, Ste 203
| Size |
| 1,502 SF |
| Term |
| Negotiable |
| Rental Rate |
| $27.91 CAD/SF/YR |
| Space Use |
| Office |
| Condition |
| Full Build-Out |
| Available |
| Now |
2nd Floor, Ste 204
| Size |
| 2,250 SF |
| Term |
| Negotiable |
| Rental Rate |
| $27.91 CAD/SF/YR |
| Space Use |
| Office |
| Condition |
| Full Build-Out |
| Available |
| Now |
PROPERTY OVERVIEW
The John Deere Building located at 2021 South First Street is a modern brick and metal building offering 52,727 total square feet of space. The building features a two story lobby, upscale interior and exterior finishes, and a shared conference room. Located just outside the south windows are views of the Research Park’s landscaped pond and walking paths.
- Central Heating
- Natural Light
- Air Conditioning
- Smoke Detector
PROPERTY FACTS
SELECT TENANTS
- FLOOR
- TENANT NAME
- INDUSTRY
- 2nd
- Forcepoint
- Professional, Scientific, and Technical Services
- 1st
- John Deere
- Manufacturing
- 2nd
- Mondelez International
- Professional, Scientific, and Technical Services
- 1st
- RSM US LLP
- Professional, Scientific, and Technical Services










