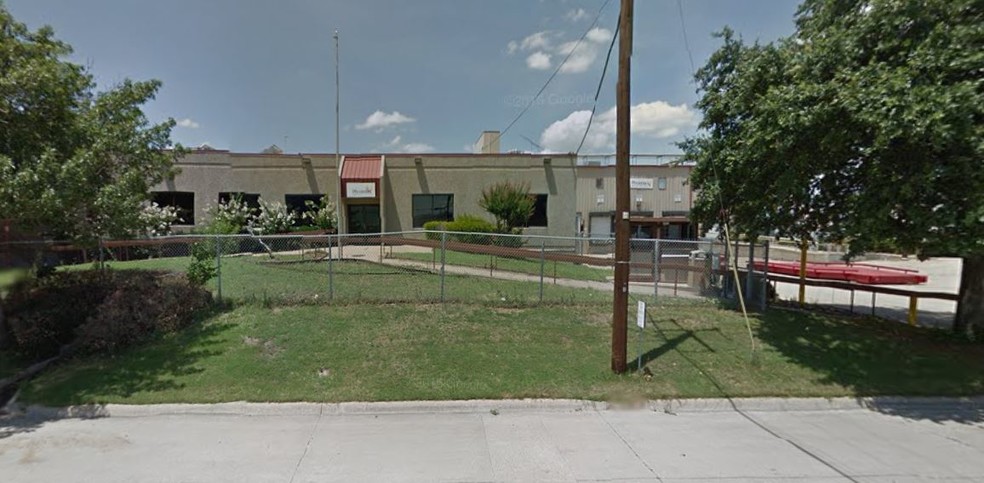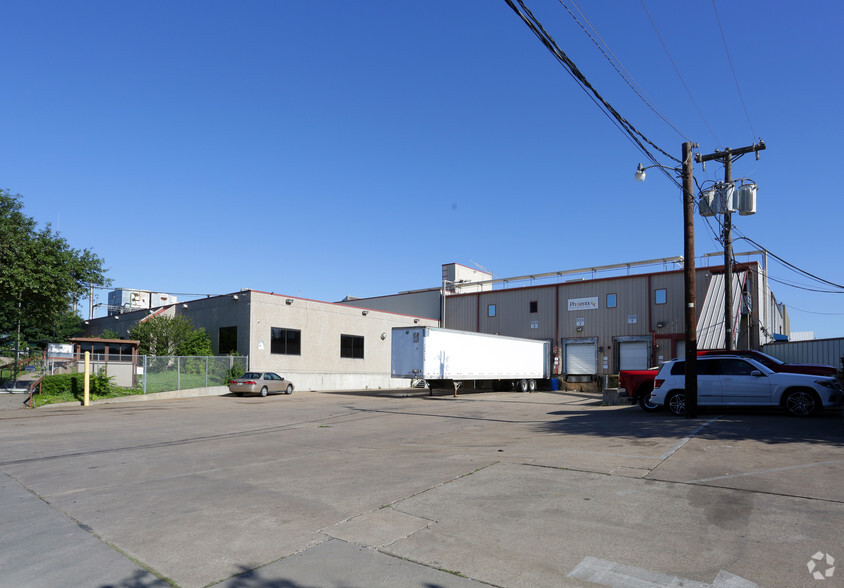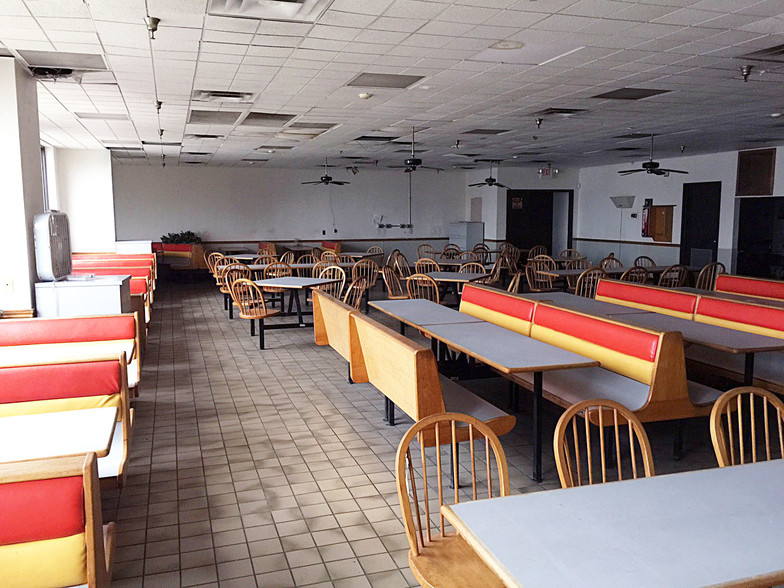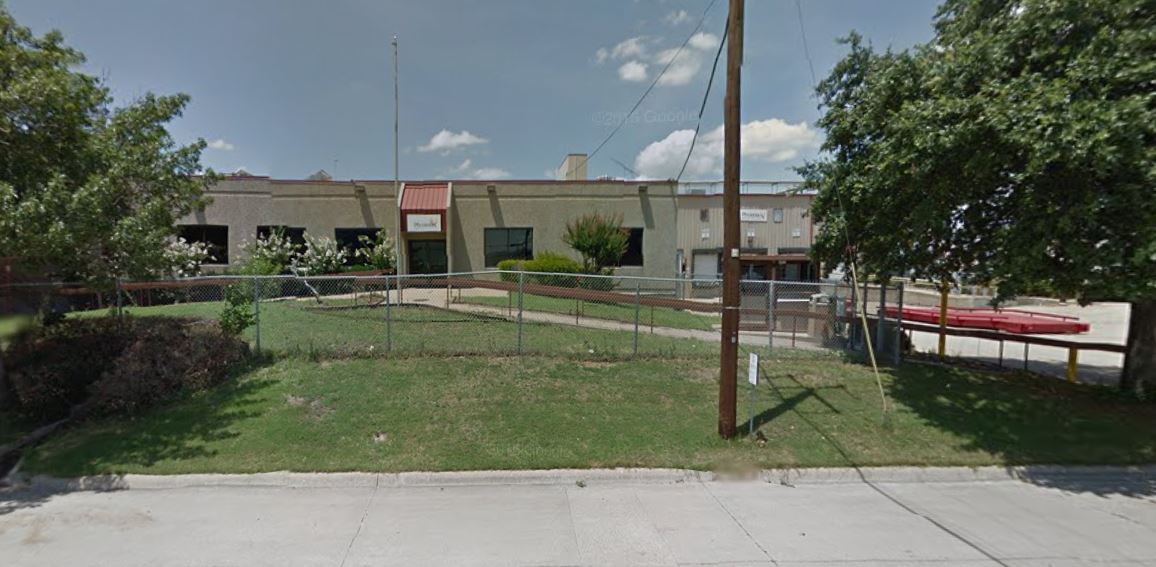For Sale $5,500,0000 201 Range Dr 7,907 - 124,421 SF of Retail Space Available in Garland, TX 75040



ALL AVAILABLE SPACES(6)
Display Rental Rate as
- SPACE
- SIZE
- TERM
- RENTAL RATE
- SPACE USE
- CONDITION
- AVAILABLE
$5,112.99 a month
- Rate includes utilities, building services and property expenses
- Can be combined with additional space(s) for up to 124,421 SF of adjacent space
$2186.31 per month
- Rate includes utilities, building services and property expenses
- Can be combined with additional space(s) for up to 124,421 SF of adjacent space
$2413.38 per month
- Rate includes utilities, building services and property expenses
- Can be combined with additional space(s) for up to 124,421 SF of adjacent space
$3105.32 per month
- Rate includes utilities, building services and property expenses
- Can be combined with additional space(s) for up to 124,421 SF of adjacent space
$7623.81 a month
- Rate includes utilities, building services and property expenses
- Can be combined with additional space(s) for up to 124,421 SF of adjacent space
$12,548.88 per month
- Rate includes utilities, building services and property expenses
- Can be combined with additional space(s) for up to 124,421 SF of adjacent space
| Space | Size | Term | Rental Rate | Space Use | Condition | Available |
| 1st Floor | 17,631 SF | Negotiable | $5.88 CAD/SF/YR | Retail | - | Now |
| 1st Floor | 7,907 SF | Negotiable | $5.88 CAD/SF/YR | Retail | - | Now |
| 1st Floor | 8,322 SF | Negotiable | $5.88 CAD/SF/YR | Retail | - | Now |
| 1st Floor | 21,000 SF | Negotiable | $5.88 CAD/SF/YR | Retail | - | Now |
| 1st Floor | 26,289 SF | Negotiable | $5.88 CAD/SF/YR | Retail | - | Now |
| 1st Floor | 43,272 SF | Negotiable | $5.88 CAD/SF/YR | Retail | - | Now |
1st Floor
| Size |
| 17,631 SF |
| Term |
| Negotiable |
| Rental Rate |
| $5.88 CAD/SF/YR |
| Space Use |
| Retail |
| Condition |
| - |
| Available |
| Now |
1st Floor
| Size |
| 7,907 SF |
| Term |
| Negotiable |
| Rental Rate |
| $5.88 CAD/SF/YR |
| Space Use |
| Retail |
| Condition |
| - |
| Available |
| Now |
1st Floor
| Size |
| 8,322 SF |
| Term |
| Negotiable |
| Rental Rate |
| $5.88 CAD/SF/YR |
| Space Use |
| Retail |
| Condition |
| - |
| Available |
| Now |
1st Floor
| Size |
| 21,000 SF |
| Term |
| Negotiable |
| Rental Rate |
| $5.88 CAD/SF/YR |
| Space Use |
| Retail |
| Condition |
| - |
| Available |
| Now |
1st Floor
| Size |
| 26,289 SF |
| Term |
| Negotiable |
| Rental Rate |
| $5.88 CAD/SF/YR |
| Space Use |
| Retail |
| Condition |
| - |
| Available |
| Now |
1st Floor
| Size |
| 43,272 SF |
| Term |
| Negotiable |
| Rental Rate |
| $5.88 CAD/SF/YR |
| Space Use |
| Retail |
| Condition |
| - |
| Available |
| Now |
WAREHOUSE FACILITY FACTS
PROPERTY OVERVIEW
Building Storage Suites: Suite 201A GROUND LEVEL – 17,631 SF MEZZANINE LEVEL – 5,916 SF SUITE 201B GROUND LEVEL – 7,907 SF SUITE 201C GROUND LEVEL – 8,322 SF SUITE 201D GROUND LEVEL – 63,051 SF MEZZANINE LEVEL – 13,727 SF SUITE 201E GROUND LEVEL – 6,717 SF Building Specifications: Floor Drains - Drains located throughout production area. Truck Loading • East Warehouse • Four 7’ x 8’ roll up dock doors • One 8’ x 8’ ramp door. • West Warehouse: • Four 8’ x 8’ roll up dock doors. • One 9’ x 9’ ramp door. Total SF 123,271 SF Support 11,757 SF Common 15,739 SF Second Floor Office 5,709 SF Dry Storage 9,835 SF Vacant 2,336 SF
NEARBY MAJOR RETAILERS











