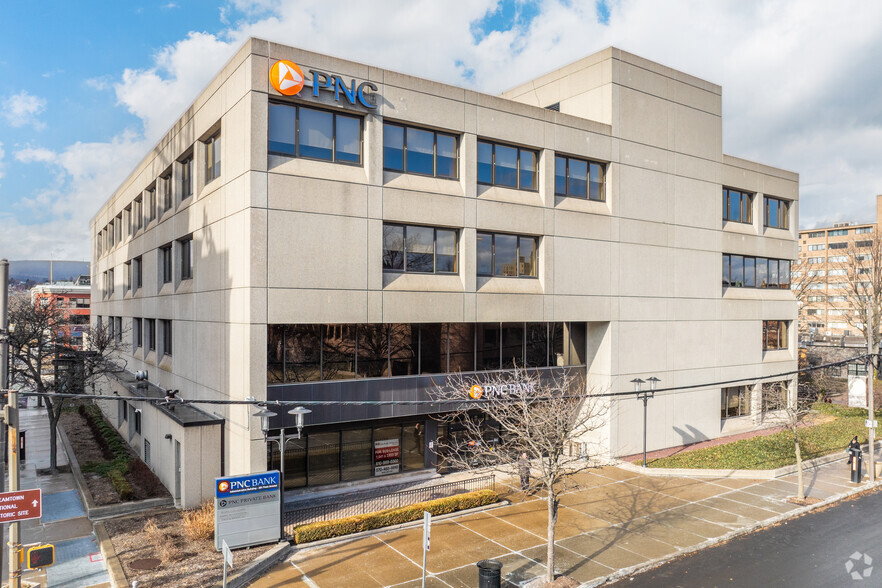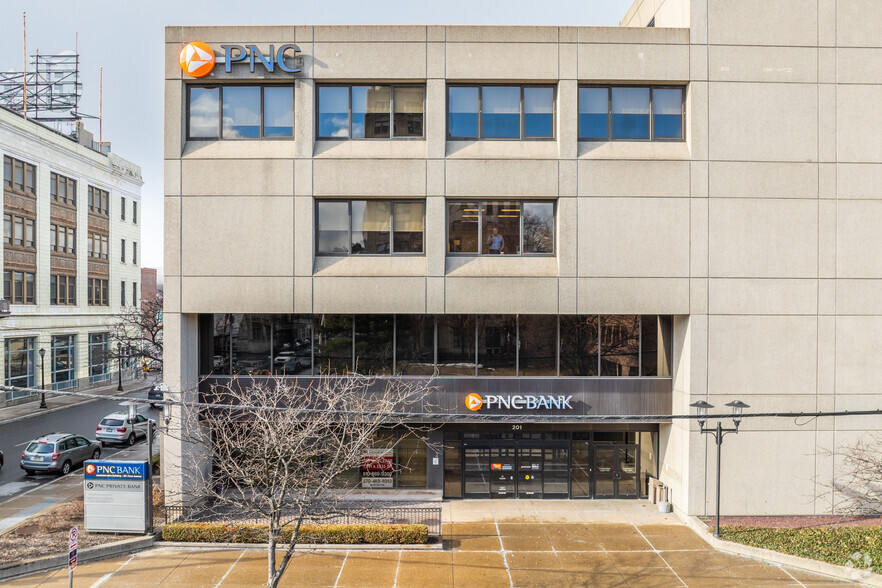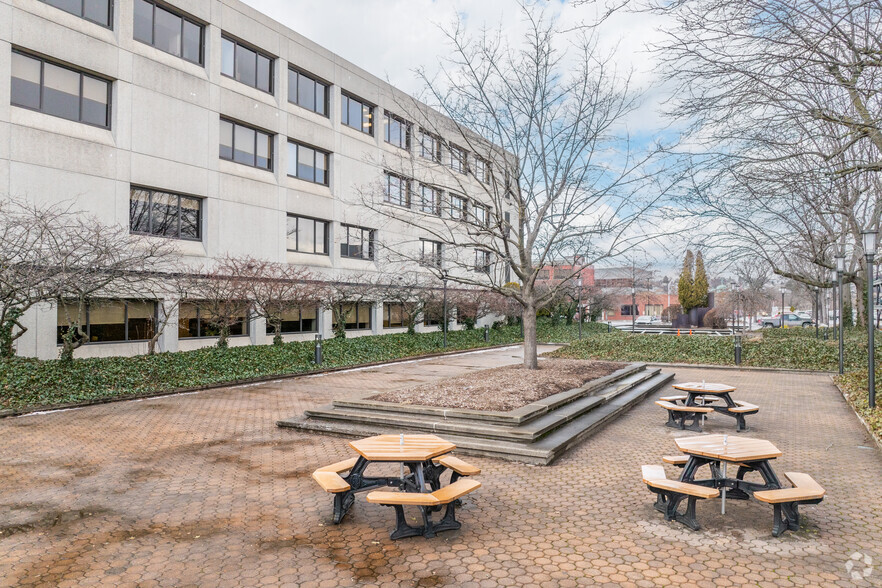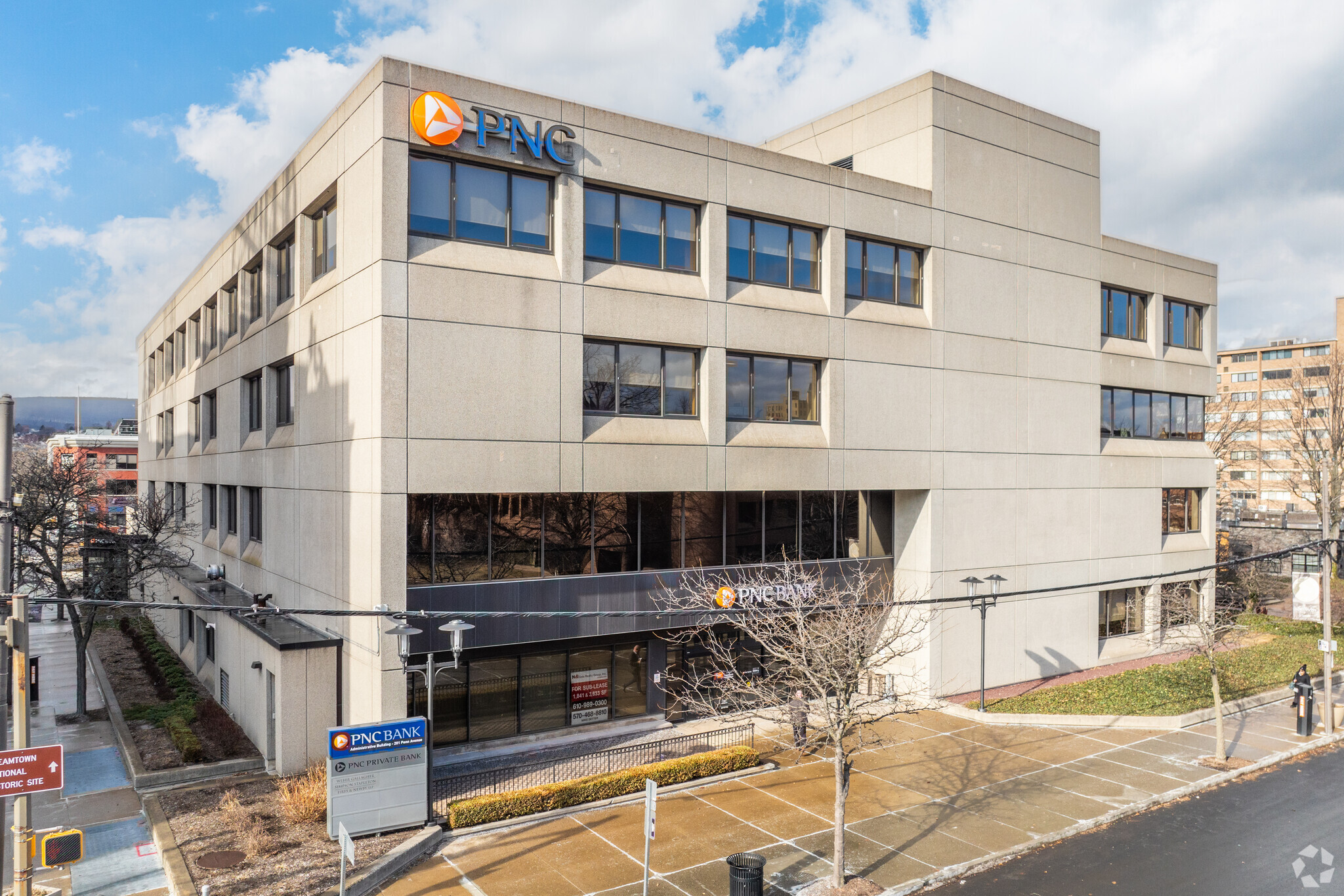201 Penn Ave 1,841 - 14,227 SF of Space Available in Scranton, PA 18503



SUBLEASE HIGHLIGHTS
- Many Amenities in Surrounding Area
- Exterior Courtyard with Seating and Tables
- Large Common Break Area with Seating
ALL AVAILABLE SPACES(3)
Display Rental Rate as
- SPACE
- SIZE
- TERM
- RENTAL RATE
- SPACE USE
- CONDITION
- AVAILABLE
This space could be utilized as a deli or coffee shop. In the past it has been used as a deli. One ADA restroom in the space.
- Sublease space available from current tenant
- Mostly Open Floor Plan Layout
- Fully Built-Out as a Restaurant or Café Space
- Fits 5 - 15 People
Mostly open office space with 5 private offices and a small conf room.
- Sublease space available from current tenant
- Mostly Open Floor Plan Layout
- 5 Private Offices
- Finished Ceilings: 9’
- Fully Built-Out as Standard Office
- Fits 10 - 30 People
- 1 Conference Room
- Central Air Conditioning
Former law firm space with 8 private offices and 3 conference rooms.
- Sublease space available from current tenant
- Fits 13 - 71 People
- 3 Conference Rooms
- Fully Built-Out as Law Office
- 8 Private Offices
| Space | Size | Term | Rental Rate | Space Use | Condition | Available |
| 1st Floor | 1,841 SF | Negotiable | Upon Request | Office/Retail | Full Build-Out | Now |
| 2nd Floor | 3,633 SF | Negotiable | Upon Request | Office | Full Build-Out | Now |
| 2nd Floor | 5,120-8,753 SF | Negotiable | Upon Request | Office | Full Build-Out | Now |
1st Floor
| Size |
| 1,841 SF |
| Term |
| Negotiable |
| Rental Rate |
| Upon Request |
| Space Use |
| Office/Retail |
| Condition |
| Full Build-Out |
| Available |
| Now |
2nd Floor
| Size |
| 3,633 SF |
| Term |
| Negotiable |
| Rental Rate |
| Upon Request |
| Space Use |
| Office |
| Condition |
| Full Build-Out |
| Available |
| Now |
2nd Floor
| Size |
| 5,120-8,753 SF |
| Term |
| Negotiable |
| Rental Rate |
| Upon Request |
| Space Use |
| Office |
| Condition |
| Full Build-Out |
| Available |
| Now |
PROPERTY OVERVIEW
Professional Office space for Sub-lease in the PNC Bank building in downtown Scranton. Exterior courtyard. Interior large common lounge/break area on concourse level. Two public parking garages within 1/2 block. Plenty of restaurants, hotels, shopping, and modern apartments in walking distance.
- Banking
- Bus Line
- Restaurant
- Signage
PROPERTY FACTS
SELECT TENANTS
- FLOOR
- TENANT NAME
- INDUSTRY
- 2nd
- Elliott Greenleaf
- Professional, Scientific, and Technical Services
- Multiple
- PNC Bank
- Finance and Insurance
- 2nd
- Saunders Law LLC
- Professional, Scientific, and Technical Services
- 2nd
- Scranton Family Office
- Services
- 1st
- Single Tax Office
- Public Administration
- 1st
- Victoria's Cuisine
- Accommodation and Food Services












