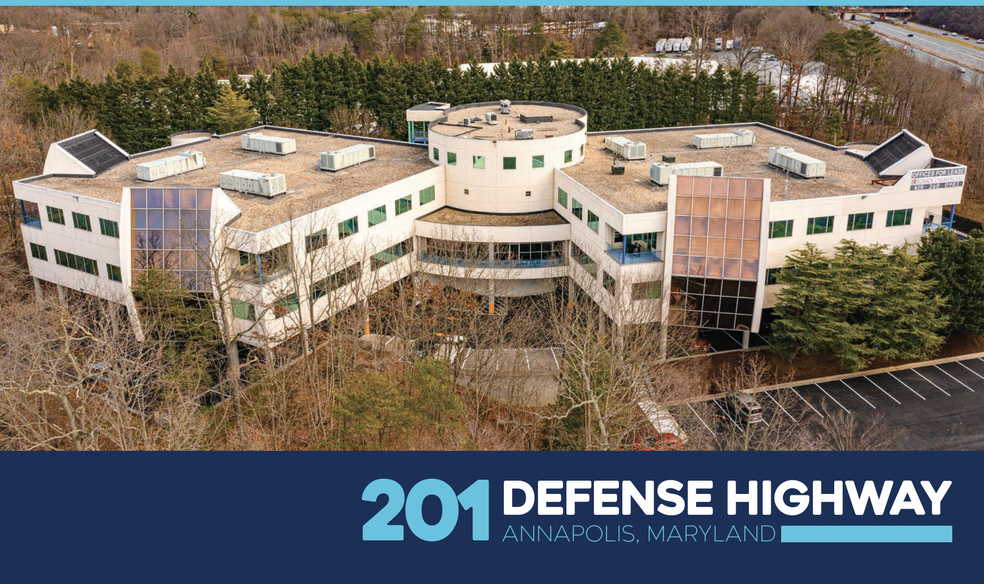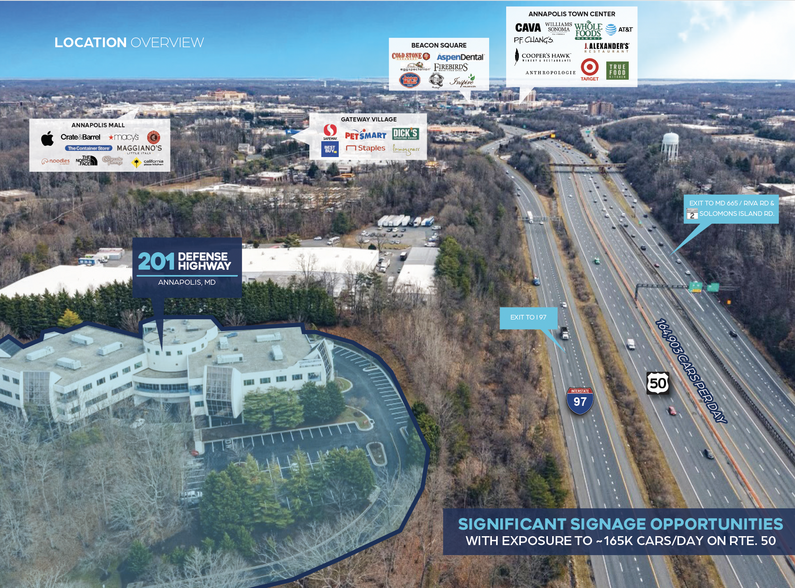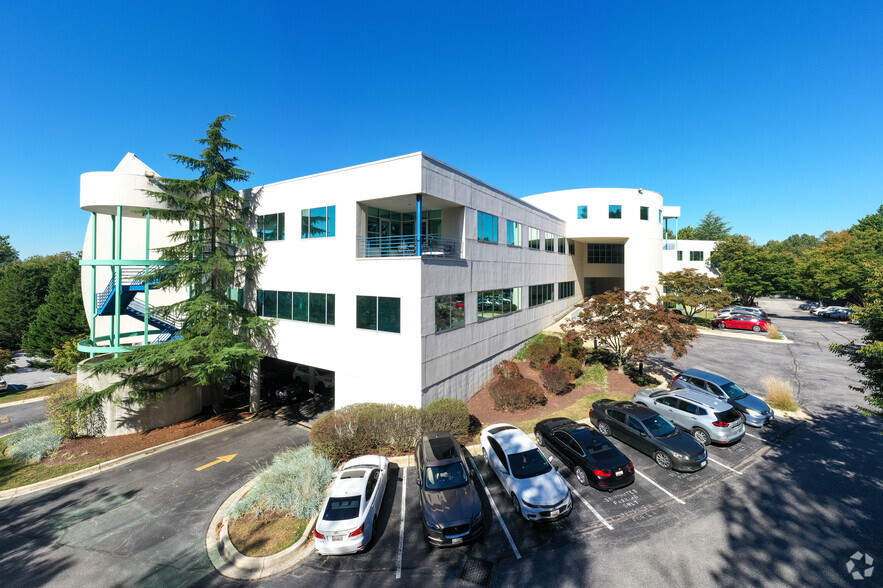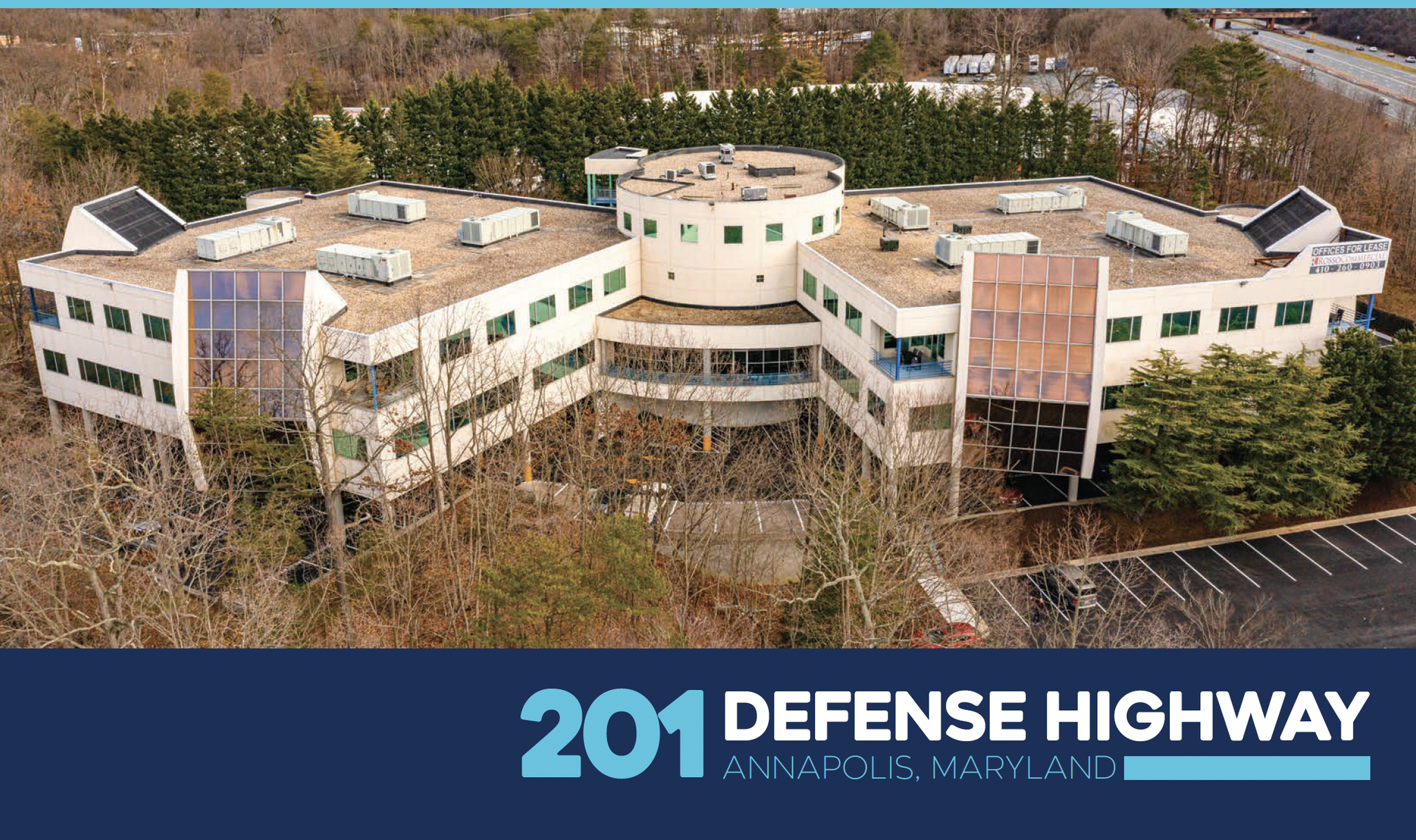Power Technology Center 201 Defense Hwy 69,138 SF 49% Leased Office Building Annapolis, MD 21401 For Sale



INVESTMENT HIGHLIGHTS
- High Visibility
- Unique feature of loading dock and freight elevator
- Campus like setting
- High Ceilings in offices
- Abundance of natural light
- Premium Building Signage
EXECUTIVE SUMMARY
Prominent Commercial Property For Sale in Annapolis. This value-add/investment and/or owner-occupant commercial property is highly visible from Rt. 50 with Premium building signage available (165,000 cars + per day). The 70,204 SF +/- building was originally constructed as a headquarters for a Finnish company in the late 1990s, and is suited on 9+ acres with W1 Zoning. There is ~35,000 SF available with ~35,000 SF leased, allowing for a terrific owner occupant opportunity with meaningful built-in cash flow in place. Property Owner just spent over $500,000 on capital improvements over last 12 months. The Power Technology Center provides very quick and convenient access to Defense Hwy, West Street, Route 50, and the greater Annapolis / DC Region. Expansive windows offer views of mature trees and lush greenery. The building boasts amazing views, ample parking (4 per 1000), and the opportunity to create a unique office environment to inspire clients and employees alike. Eight all-glass projecting bay areas create an ideal setting for conference rooms and collaborative work areas, while six balconies promote an atmosphere of open space and freedom. 201 Defense Highway also provides a purchaser with the opportunity for an adaptive reuse project considering the size of the overall site, the existing structure, and the current occupancy of the building. 201 Defense is truly an exceptional environment offering modern amenities and a creative, stimulating atmosphere.
Contact Broker for more Details
Contact Broker for more Details
PROPERTY FACTS
Sale Type
Investment or Owner User
Property Type
Building Size
69,138 SF
Building Class
A
Year Built
1990
Percent Leased
49%
Tenancy
Multiple
Building Height
3 Stories
Typical Floor Size
23,046 SF
Slab To Slab
10’
Building FAR
0.17
Lot Size
9.60 AC
Zoning
W1B, Anne Arundel Co - Light Industrial
Parking
300 Spaces (4.34 Spaces per 1,000 SF Leased)
AMENITIES
- Fitness Center
- Skylights
- High Ceilings
- Shower Facilities
- Monument Signage
- Outdoor Seating
- Balcony
SPACE AVAILABILITY
- SPACE
- SIZE
- SPACE USE
- CONDITION
- AVAILABLE
- 1st Floor
- 17,577-35,272 SF
- Office
- Partial Build-Out
- Now
| Space | Size | Space Use | Condition | Available |
| 1st Floor | 17,577-35,272 SF | Office | Partial Build-Out | Now |
1st Floor
| Size |
| 17,577-35,272 SF |
| Space Use |
| Office |
| Condition |
| Partial Build-Out |
| Available |
| Now |
PROPERTY TAXES
| Parcel Number | 02-000-07065015 | Improvements Assessment | $3,403,160 CAD |
| Land Assessment | $7,045,775 CAD | Total Assessment | $10,448,936 CAD |








