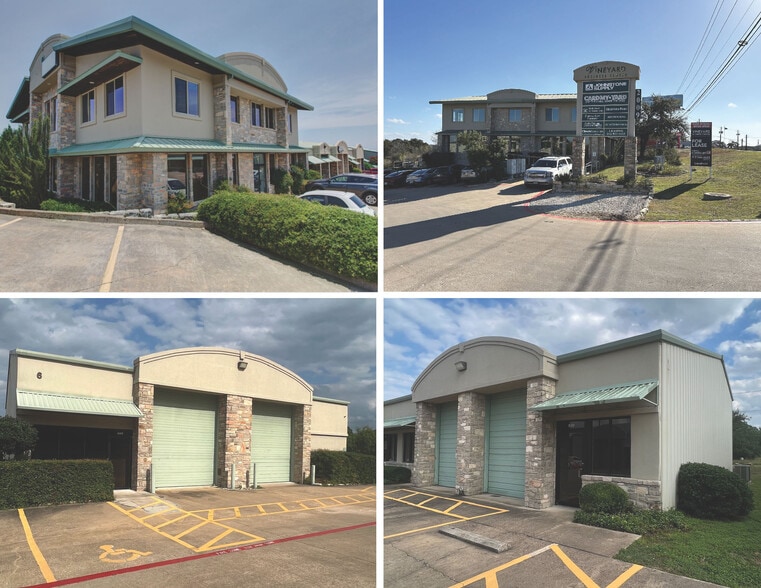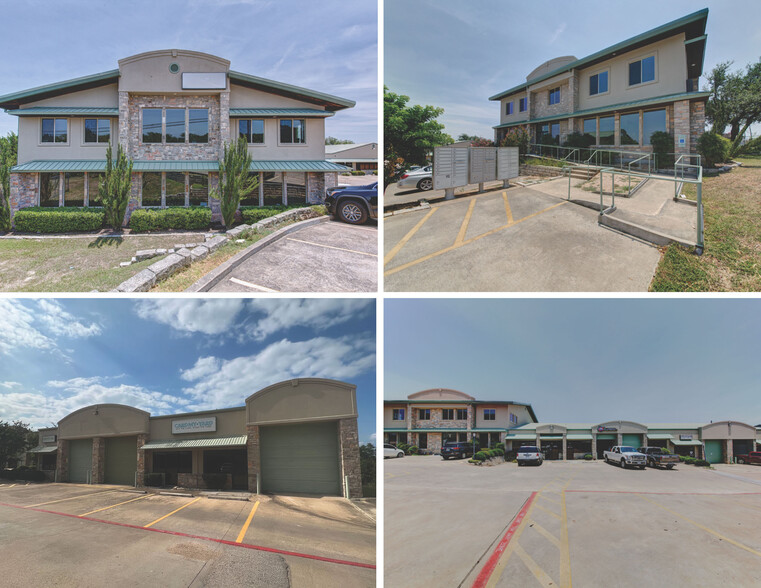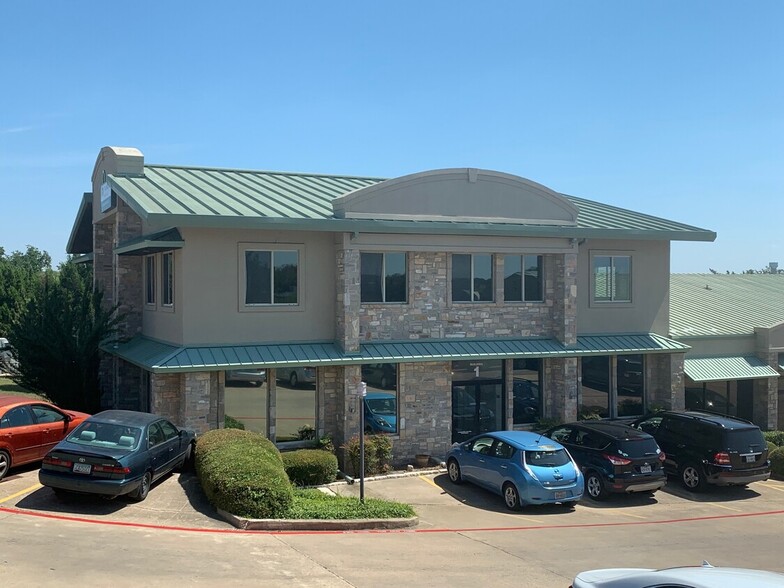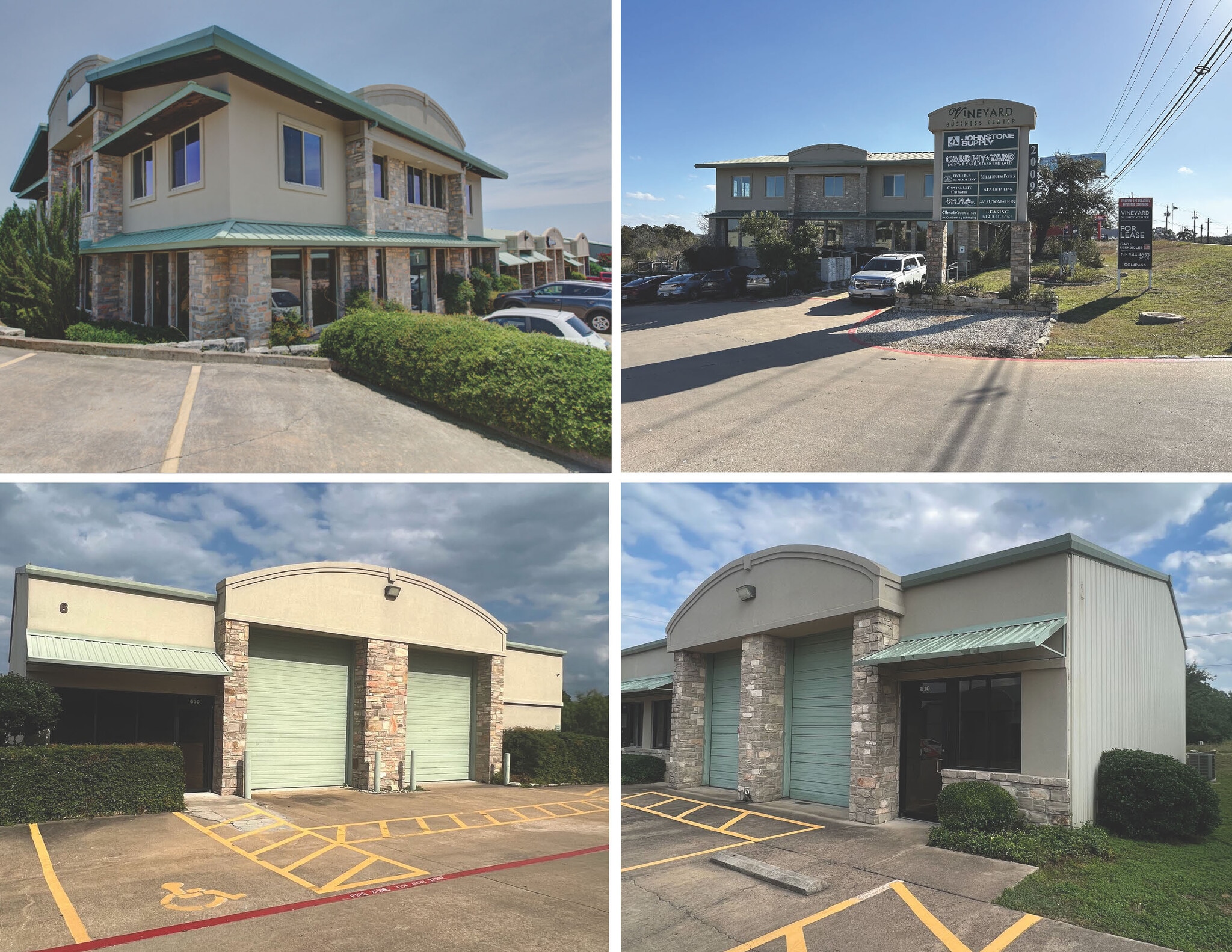Your email has been sent.
Park Highlights
- Fresh paint
- Up To 4 Acres of Outside Storage Available
- New bay high lighting in Warehouses
- Great Access off Hwy 620, just North of Lakeway
- New epoxy flooring in Warehouses
- Conference room in Bldg #2 is available to all Vineyard tenants
Park Facts
| Total Space Available | 10,861 SF | Park Type | Industrial Park |
| Max. Contiguous | 3,069 SF | Features | Monument Signage |
| Total Space Available | 10,861 SF |
| Max. Contiguous | 3,069 SF |
| Park Type | Industrial Park |
| Features | Monument Signage |
Features and Amenities
- Monument Signage
All Available Spaces(13)
Display Rental Rate as
- Space
- Size
- Term
- Rental Rate
- Space Use
- Condition
- Available
Elevate your office experience within our modern office spaces, where productivity meets comfort. Enjoy the natural lighting, Hill Country views creating an inviting atmosphere for both clients and employees alike. ALL spaces in the Vineyard have access to the conference room with a large flat screen TV/monitor. Includes electricity
- Lease rate does not include utilities, property expenses or building services
- Office intensive layout
- Conference Rooms
- Kitchen
- Fully Built-Out as Standard Office
- Fits 2 - 5 People
- Space is in Excellent Condition
- Natural Light
- Lease rate does not include utilities, property expenses or building services
- Fits 4 - 10 People
Elevate your office experience within our modern office spaces, where productivity meets comfort. Enjoy the natural lighting, Hill Country views creating an inviting atmosphere for both clients and employees alike. ALL spaces in the Vineyard have access to the conference room with a large flat screen TV/monitor. Includes electricity.
- Lease rate does not include utilities, property expenses or building services
- Office intensive layout
- Conference Rooms
- Kitchen
- Open-Plan
- Fully Built-Out as Standard Office
- Fits 3 - 7 People
- Central Air Conditioning
- Fully Carpeted
Elevate your office experience within our modern office spaces, where productivity meets comfort. Enjoy the natural lighting, Hill Country views creating an inviting atmosphere for both clients and employees alike. ALL spaces in the Vineyard have access to the conference room with a large flat screen TV/monitor. Includes electricity
- Lease rate does not include utilities, property expenses or building services
- Office intensive layout
- Conference Rooms
- Kitchen
- Natural Light
- Fully Built-Out as Standard Office
- Fits 2 - 6 People
- Space is in Excellent Condition
- Fully Carpeted
- Open-Plan
Elevate your office experience within our modern office spaces, where productivity meets comfort. Enjoy the natural lighting, Hill Country views creating an inviting atmosphere for both clients and employees alike. ALL spaces in the Vineyard have access to the conference room with a large flat screen TV/monitor.
- Lease rate does not include utilities, property expenses or building services
- Office intensive layout
- Conference Rooms
- Fully Built-Out as Standard Office
- Fits 4 - 12 People
- Space is in Excellent Condition
Three finished offices in unit.
- Lease rate does not include utilities, property expenses or building services
- Conference Rooms
- Fits 5 - 15 People
| Space | Size | Term | Rental Rate | Space Use | Condition | Available |
| 1st Floor, Ste 111 | 572 SF | 3-5 Years | $26.01 CAD/SF/YR $2.17 CAD/SF/MO $14,876 CAD/YR $1,240 CAD/MO | Office | Full Build-Out | Now |
| 1st Floor, Ste 112 | 1,204 SF | Negotiable | $30.50 CAD/SF/YR $2.54 CAD/SF/MO $36,718 CAD/YR $3,060 CAD/MO | Office | - | Now |
| 1st Floor, Ste 114 | 872 SF | 3-5 Years | $26.01 CAD/SF/YR $2.17 CAD/SF/MO $22,678 CAD/YR $1,890 CAD/MO | Office | Full Build-Out | Now |
| 1st Floor, Ste 121 | 656 SF | 3-5 Years | $21.90 CAD/SF/YR $1.83 CAD/SF/MO $14,367 CAD/YR $1,197 CAD/MO | Office | Full Build-Out | Now |
| 1st Floor, Ste 130 | 1,488 SF | Negotiable | $26.01 CAD/SF/YR $2.17 CAD/SF/MO $38,698 CAD/YR $3,225 CAD/MO | Office | Full Build-Out | Now |
| 1st Floor - 170 | 1,785 SF | Negotiable | $23.95 CAD/SF/YR $2.00 CAD/SF/MO $42,758 CAD/YR $3,563 CAD/MO | Flex | Full Build-Out | Now |
2009 Ranch Road 620 N - 1st Floor - Ste 111
2009 Ranch Road 620 N - 1st Floor - Ste 112
2009 Ranch Road 620 N - 1st Floor - Ste 114
2009 Ranch Road 620 N - 1st Floor - Ste 121
2009 Ranch Road 620 N - 1st Floor - Ste 130
2009 Ranch Road 620 N - 1st Floor - 170
- Space
- Size
- Term
- Rental Rate
- Space Use
- Condition
- Available
Office - includes kitchen, conference room access, and electricity. Can be combined with 211/212/214 for an entire first floor for a combined 3,069SF
- Lease rate does not include utilities, property expenses or building services
- Office intensive layout
- Conference Rooms
- Can be combined with additional space(s) for up to 3,069 SF of adjacent space
- Fully Built-Out as Standard Office
- Fits 2 - 25 People
- Space is in Excellent Condition
First Floor office suite - Has its own kitchenette in-suite. Office - includes kitchen, conference room access, and electricity. Can be split up or can be combined with 210/214 for an entire first floor of 3,069 SF
- Lease rate does not include utilities, property expenses or building services
- Mostly Open Floor Plan Layout
- 1 Conference Room
- Fully Built-Out as Standard Office
- Fits 5 - 25 People
- Can be combined with additional space(s) for up to 3,069 SF of adjacent space
Office - includes kitchen, conference room access, and electricity. Can be combined with 211/212/210 for an entire first floor of 3,069 SF
- Lease rate does not include utilities, property expenses or building services
- Mostly Open Floor Plan Layout
- 1 Conference Room
- Fully Built-Out as Standard Office
- Fits 2 - 25 People
- Can be combined with additional space(s) for up to 3,069 SF of adjacent space
Elevate your office experience within our modern office spaces, where productivity meets comfort. Enjoy the natural lighting, Hill Country views creating an inviting atmosphere for both clients and employees alike. ALL spaces in the Vineyard have access to the conference room with a large flat screen TV/monitor. Includes electricity.
- Listed rate may not include certain utilities, building services and property expenses
- Office intensive layout
- Conference Rooms
- Fully Built-Out as Standard Office
- Fits 1 - 3 People
- Can be combined with additional space(s) for up to 763 SF of adjacent space
Elevate your office experience within our modern office spaces, where productivity meets comfort. Enjoy the natural lighting, Hill Country views creating an inviting atmosphere for both clients and employees alike. ALL spaces in the Vineyard have access to the conference room with a large flat screen TV/monitor. Includes electricity.
- Listed rate may not include certain utilities, building services and property expenses
- Office intensive layout
- Conference Rooms
- Can be combined with additional space(s) for up to 763 SF of adjacent space
- Fully Built-Out as Standard Office
- Fits 1 - 3 People
- Space is in Excellent Condition
Elevate your office experience within our modern office spaces, where productivity meets comfort. Enjoy the natural lighting, Hill Country views creating an inviting atmosphere for both clients and employees alike. ALL spaces in the Vineyard have access to the conference room with a large flat screen TV/monitor. Includes electricity.
- Listed rate may not include certain utilities, building services and property expenses
- Office intensive layout
- Conference Rooms
- Can be combined with additional space(s) for up to 763 SF of adjacent space
- Fully Built-Out as Standard Office
- Fits 1 - 2 People
- Space is in Excellent Condition
| Space | Size | Term | Rental Rate | Space Use | Condition | Available |
| 1st Floor, Ste 210 | 661 SF | Negotiable | $26.01 CAD/SF/YR $2.17 CAD/SF/MO $17,191 CAD/YR $1,433 CAD/MO | Office | Full Build-Out | Now |
| 1st Floor, Ste 211/212 | 1,803 SF | Negotiable | $21.90 CAD/SF/YR $1.83 CAD/SF/MO $39,487 CAD/YR $3,291 CAD/MO | Office | Full Build-Out | Now |
| 1st Floor, Ste 214 | 605 SF | Negotiable | $21.90 CAD/SF/YR $1.83 CAD/SF/MO $13,250 CAD/YR $1,104 CAD/MO | Office | Full Build-Out | Now |
| 2nd Floor, Ste 226 | 265 SF | 1-10 Years | $54.75 CAD/SF/YR $4.56 CAD/SF/MO $14,509 CAD/YR $1,209 CAD/MO | Office | Full Build-Out | Now |
| 2nd Floor, Ste 227 | 254 SF | 1-10 Years | $54.75 CAD/SF/YR $4.56 CAD/SF/MO $13,907 CAD/YR $1,159 CAD/MO | Office | Full Build-Out | Now |
| 2nd Floor, Ste 229 | 244 SF | 1-10 Years | $54.75 CAD/SF/YR $4.56 CAD/SF/MO $13,359 CAD/YR $1,113 CAD/MO | Office | Full Build-Out | Now |
2009 N Ranch Road 620 N - 1st Floor - Ste 210
2009 N Ranch Road 620 N - 1st Floor - Ste 211/212
2009 N Ranch Road 620 N - 1st Floor - Ste 214
2009 N Ranch Road 620 N - 2nd Floor - Ste 226
2009 N Ranch Road 620 N - 2nd Floor - Ste 227
2009 N Ranch Road 620 N - 2nd Floor - Ste 229
- Space
- Size
- Term
- Rental Rate
- Space Use
- Condition
- Available
Elevate your office experience within our modern office spaces, where productivity meets comfort. Enjoy the natural lighting, Hill Country views creating an inviting atmosphere for both clients and employees alike. ALL spaces in the Vineyard have access to the conference room with a large flat screen TV/monitor.
- Lease rate does not include utilities, property expenses or building services
- Office intensive layout
- Conference Rooms
- Fully Built-Out as Standard Office
- Fits 2 - 4 People
- Space is in Excellent Condition
| Space | Size | Term | Rental Rate | Space Use | Condition | Available |
| 1st Floor, Ste 320 | 452 SF | Negotiable | $26.01 CAD/SF/YR $2.17 CAD/SF/MO $11,755 CAD/YR $979.60 CAD/MO | Office | Full Build-Out | 30 Days |
2009 Ranch Road 620 N - 1st Floor - Ste 320
2009 Ranch Road 620 N - 1st Floor - Ste 111
| Size | 572 SF |
| Term | 3-5 Years |
| Rental Rate | $26.01 CAD/SF/YR |
| Space Use | Office |
| Condition | Full Build-Out |
| Available | Now |
Elevate your office experience within our modern office spaces, where productivity meets comfort. Enjoy the natural lighting, Hill Country views creating an inviting atmosphere for both clients and employees alike. ALL spaces in the Vineyard have access to the conference room with a large flat screen TV/monitor. Includes electricity
- Lease rate does not include utilities, property expenses or building services
- Fully Built-Out as Standard Office
- Office intensive layout
- Fits 2 - 5 People
- Conference Rooms
- Space is in Excellent Condition
- Kitchen
- Natural Light
2009 Ranch Road 620 N - 1st Floor - Ste 112
| Size | 1,204 SF |
| Term | Negotiable |
| Rental Rate | $30.50 CAD/SF/YR |
| Space Use | Office |
| Condition | - |
| Available | Now |
- Lease rate does not include utilities, property expenses or building services
- Fits 4 - 10 People
2009 Ranch Road 620 N - 1st Floor - Ste 114
| Size | 872 SF |
| Term | 3-5 Years |
| Rental Rate | $26.01 CAD/SF/YR |
| Space Use | Office |
| Condition | Full Build-Out |
| Available | Now |
Elevate your office experience within our modern office spaces, where productivity meets comfort. Enjoy the natural lighting, Hill Country views creating an inviting atmosphere for both clients and employees alike. ALL spaces in the Vineyard have access to the conference room with a large flat screen TV/monitor. Includes electricity.
- Lease rate does not include utilities, property expenses or building services
- Fully Built-Out as Standard Office
- Office intensive layout
- Fits 3 - 7 People
- Conference Rooms
- Central Air Conditioning
- Kitchen
- Fully Carpeted
- Open-Plan
2009 Ranch Road 620 N - 1st Floor - Ste 121
| Size | 656 SF |
| Term | 3-5 Years |
| Rental Rate | $21.90 CAD/SF/YR |
| Space Use | Office |
| Condition | Full Build-Out |
| Available | Now |
Elevate your office experience within our modern office spaces, where productivity meets comfort. Enjoy the natural lighting, Hill Country views creating an inviting atmosphere for both clients and employees alike. ALL spaces in the Vineyard have access to the conference room with a large flat screen TV/monitor. Includes electricity
- Lease rate does not include utilities, property expenses or building services
- Fully Built-Out as Standard Office
- Office intensive layout
- Fits 2 - 6 People
- Conference Rooms
- Space is in Excellent Condition
- Kitchen
- Fully Carpeted
- Natural Light
- Open-Plan
2009 Ranch Road 620 N - 1st Floor - Ste 130
| Size | 1,488 SF |
| Term | Negotiable |
| Rental Rate | $26.01 CAD/SF/YR |
| Space Use | Office |
| Condition | Full Build-Out |
| Available | Now |
Elevate your office experience within our modern office spaces, where productivity meets comfort. Enjoy the natural lighting, Hill Country views creating an inviting atmosphere for both clients and employees alike. ALL spaces in the Vineyard have access to the conference room with a large flat screen TV/monitor.
- Lease rate does not include utilities, property expenses or building services
- Fully Built-Out as Standard Office
- Office intensive layout
- Fits 4 - 12 People
- Conference Rooms
- Space is in Excellent Condition
2009 Ranch Road 620 N - 1st Floor - 170
| Size | 1,785 SF |
| Term | Negotiable |
| Rental Rate | $23.95 CAD/SF/YR |
| Space Use | Flex |
| Condition | Full Build-Out |
| Available | Now |
Three finished offices in unit.
- Lease rate does not include utilities, property expenses or building services
- Fits 5 - 15 People
- Conference Rooms
2009 N Ranch Road 620 N - 1st Floor - Ste 210
| Size | 661 SF |
| Term | Negotiable |
| Rental Rate | $26.01 CAD/SF/YR |
| Space Use | Office |
| Condition | Full Build-Out |
| Available | Now |
Office - includes kitchen, conference room access, and electricity. Can be combined with 211/212/214 for an entire first floor for a combined 3,069SF
- Lease rate does not include utilities, property expenses or building services
- Fully Built-Out as Standard Office
- Office intensive layout
- Fits 2 - 25 People
- Conference Rooms
- Space is in Excellent Condition
- Can be combined with additional space(s) for up to 3,069 SF of adjacent space
2009 N Ranch Road 620 N - 1st Floor - Ste 211/212
| Size | 1,803 SF |
| Term | Negotiable |
| Rental Rate | $21.90 CAD/SF/YR |
| Space Use | Office |
| Condition | Full Build-Out |
| Available | Now |
First Floor office suite - Has its own kitchenette in-suite. Office - includes kitchen, conference room access, and electricity. Can be split up or can be combined with 210/214 for an entire first floor of 3,069 SF
- Lease rate does not include utilities, property expenses or building services
- Fully Built-Out as Standard Office
- Mostly Open Floor Plan Layout
- Fits 5 - 25 People
- 1 Conference Room
- Can be combined with additional space(s) for up to 3,069 SF of adjacent space
2009 N Ranch Road 620 N - 1st Floor - Ste 214
| Size | 605 SF |
| Term | Negotiable |
| Rental Rate | $21.90 CAD/SF/YR |
| Space Use | Office |
| Condition | Full Build-Out |
| Available | Now |
Office - includes kitchen, conference room access, and electricity. Can be combined with 211/212/210 for an entire first floor of 3,069 SF
- Lease rate does not include utilities, property expenses or building services
- Fully Built-Out as Standard Office
- Mostly Open Floor Plan Layout
- Fits 2 - 25 People
- 1 Conference Room
- Can be combined with additional space(s) for up to 3,069 SF of adjacent space
2009 N Ranch Road 620 N - 2nd Floor - Ste 226
| Size | 265 SF |
| Term | 1-10 Years |
| Rental Rate | $54.75 CAD/SF/YR |
| Space Use | Office |
| Condition | Full Build-Out |
| Available | Now |
Elevate your office experience within our modern office spaces, where productivity meets comfort. Enjoy the natural lighting, Hill Country views creating an inviting atmosphere for both clients and employees alike. ALL spaces in the Vineyard have access to the conference room with a large flat screen TV/monitor. Includes electricity.
- Listed rate may not include certain utilities, building services and property expenses
- Fully Built-Out as Standard Office
- Office intensive layout
- Fits 1 - 3 People
- Conference Rooms
- Can be combined with additional space(s) for up to 763 SF of adjacent space
2009 N Ranch Road 620 N - 2nd Floor - Ste 227
| Size | 254 SF |
| Term | 1-10 Years |
| Rental Rate | $54.75 CAD/SF/YR |
| Space Use | Office |
| Condition | Full Build-Out |
| Available | Now |
Elevate your office experience within our modern office spaces, where productivity meets comfort. Enjoy the natural lighting, Hill Country views creating an inviting atmosphere for both clients and employees alike. ALL spaces in the Vineyard have access to the conference room with a large flat screen TV/monitor. Includes electricity.
- Listed rate may not include certain utilities, building services and property expenses
- Fully Built-Out as Standard Office
- Office intensive layout
- Fits 1 - 3 People
- Conference Rooms
- Space is in Excellent Condition
- Can be combined with additional space(s) for up to 763 SF of adjacent space
2009 N Ranch Road 620 N - 2nd Floor - Ste 229
| Size | 244 SF |
| Term | 1-10 Years |
| Rental Rate | $54.75 CAD/SF/YR |
| Space Use | Office |
| Condition | Full Build-Out |
| Available | Now |
Elevate your office experience within our modern office spaces, where productivity meets comfort. Enjoy the natural lighting, Hill Country views creating an inviting atmosphere for both clients and employees alike. ALL spaces in the Vineyard have access to the conference room with a large flat screen TV/monitor. Includes electricity.
- Listed rate may not include certain utilities, building services and property expenses
- Fully Built-Out as Standard Office
- Office intensive layout
- Fits 1 - 2 People
- Conference Rooms
- Space is in Excellent Condition
- Can be combined with additional space(s) for up to 763 SF of adjacent space
2009 Ranch Road 620 N - 1st Floor - Ste 320
| Size | 452 SF |
| Term | Negotiable |
| Rental Rate | $26.01 CAD/SF/YR |
| Space Use | Office |
| Condition | Full Build-Out |
| Available | 30 Days |
Elevate your office experience within our modern office spaces, where productivity meets comfort. Enjoy the natural lighting, Hill Country views creating an inviting atmosphere for both clients and employees alike. ALL spaces in the Vineyard have access to the conference room with a large flat screen TV/monitor.
- Lease rate does not include utilities, property expenses or building services
- Fully Built-Out as Standard Office
- Office intensive layout
- Fits 2 - 4 People
- Conference Rooms
- Space is in Excellent Condition
Park Overview
Welcome to Vineyard Business Center, where innovation meets convenience. Nestled just north of Lakeway on Ranch Road 620, our WAREHOUSE, FLEX, OFFICE, and EXECUTIVE SUITES spaces offer the perfect blend of functionality and style for your business needs. With convenient access to Ranch Road 620, just north of Lakeway, commuting to and from work has never been easier. At Vineyard Business Center, we understand that the right environment is essential for success. That's why we've meticulously upgraded our spaces to ensure they meet the highest standards of functionality, aesthetics, and convenience. Join us and elevate your business to new heights in a setting that inspires excellence. ALL spaces in the Vineyard have access to the conference room with a large flat screen TV/monitor. WAREHOUSE Step into our office/warehouse space and experience a revitalized environment, boasting fresh paint and new epoxy flooring that exudes cleanliness and professionalism. Illuminate your workday with the brilliance of new bay high lighting, ensuring optimal visibility and productivity within the workspace. Our flex spaces are designed to adapt to your evolving business requirements. Whether you need room to expand your operations or customize your layout, our flexible configurations provide the versatility you need to thrive. With the added touch of fresh paint and durable epoxy flooring, your workspace reflects the utmost attention to detail and quality. ALL spaces in the Vineyard have access to the conference room with a large flat screen TV/monitor. OFFICE AND EXECUTIVE SUITES Elevate your office experience within our modern office spaces, where productivity meets comfort. Enjoy the natural lighting, Hill Country views creating an inviting atmosphere for both clients and employees alike. ALL spaces in the Vineyard have access to the conference room with a large flat screen TV/monitor. ACREAGE Warehouse with Up To 4 Acres of Outside Storage Available! 1-4 acres available for lease at $6.00/sf/$4,000 per month per acre
Presented by

Vineyard Business Center | Austin, TX 78734
Hmm, there seems to have been an error sending your message. Please try again.
Thanks! Your message was sent.




















