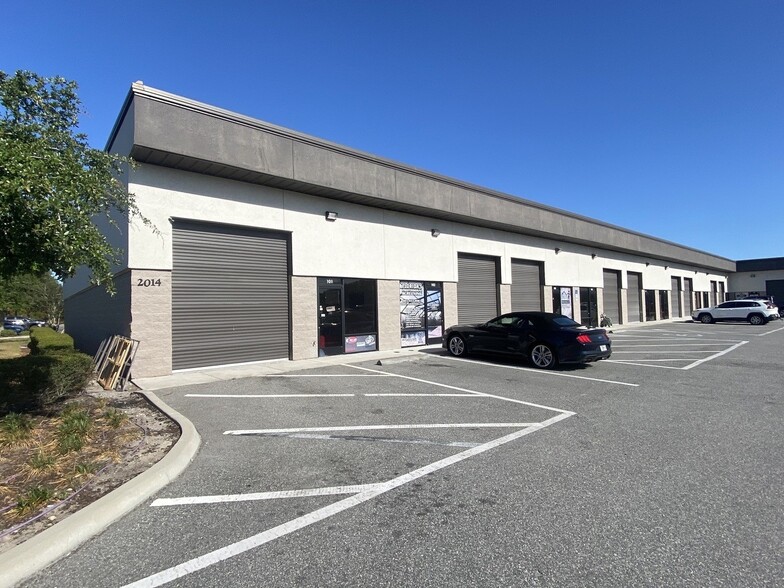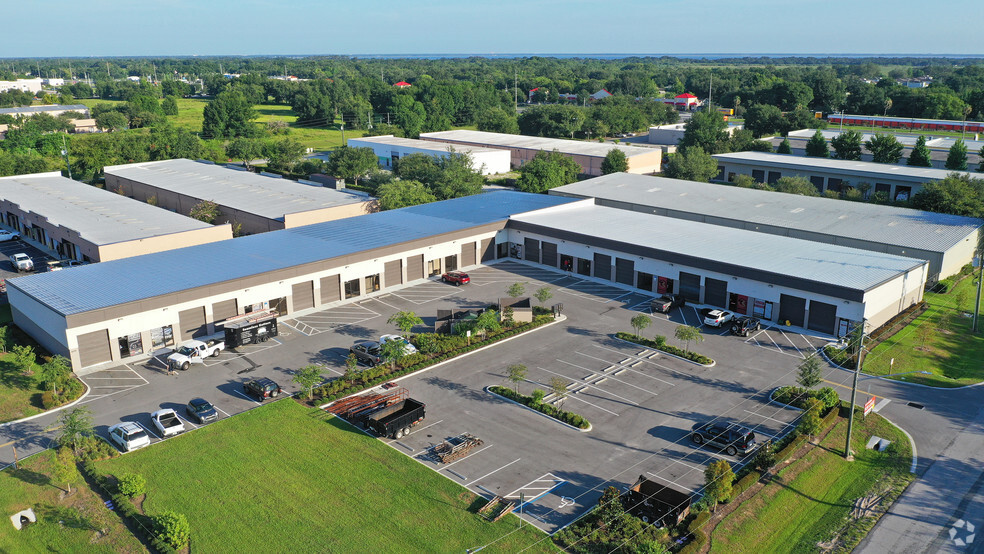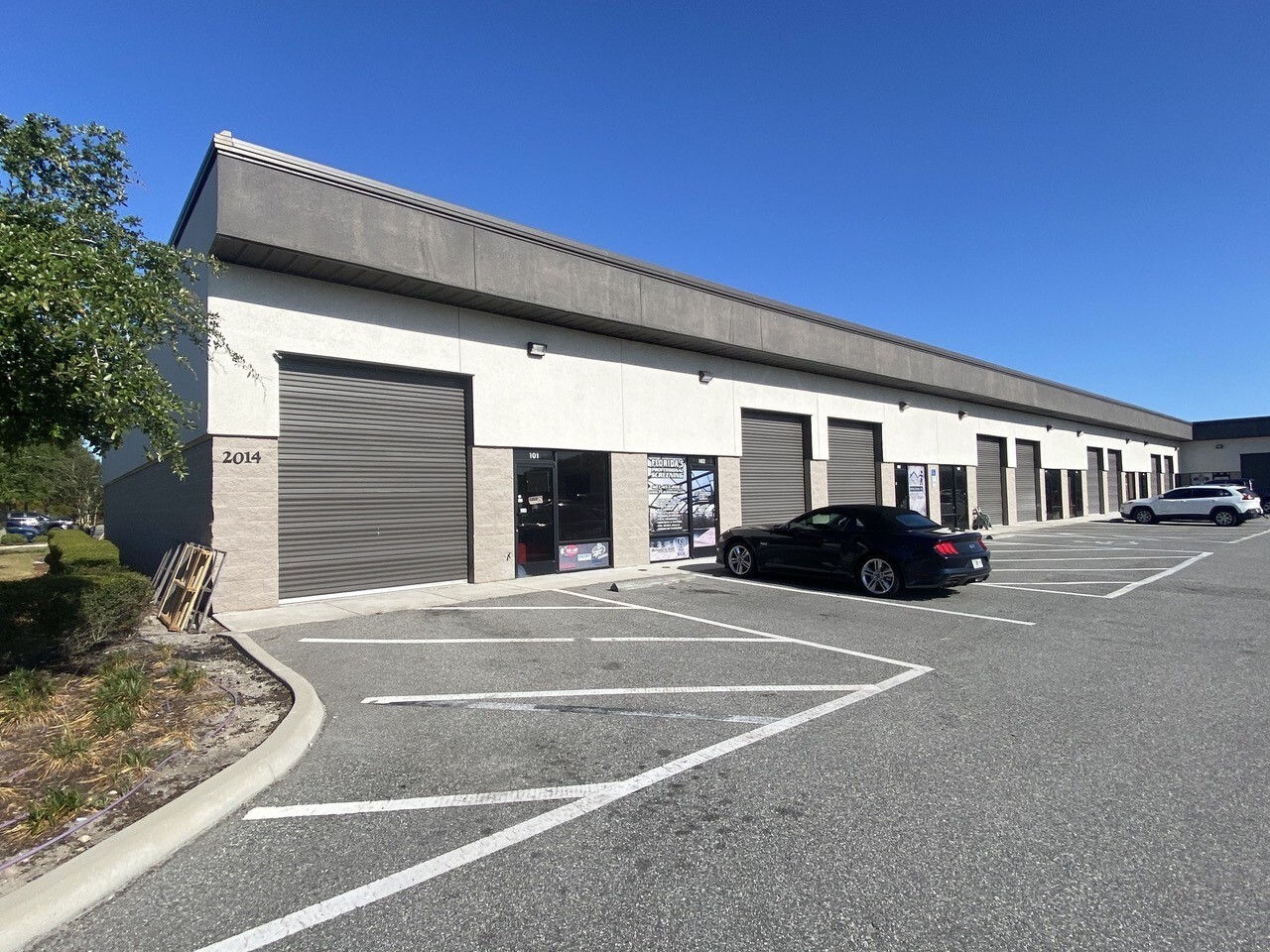2004-2014 Jaffa Drive Saint Cloud, FL 34772 1,598 - 11,111 SF of Industrial Space Available


PARK HIGHLIGHTS
- Clear Height - 20' Front / 17' Rear
- Grade-Level Overhead Doors: 10' x 12'
- Utilities: Water/Sewer: City of St. Cloud
- Grade-level overhead doors included
- Parking ratio 1.5/1,000 square feet
- Clear Height - 20' Front / 17' Rear
- Zoning - PUD, I-3, City of St. Cloud
- Fully Sprinklered Throughout
- Parking Ratio - 1.6/1,000 SF
- Property offers electric with Orlando Utilities Commission
- Office/Warehouse for Lease
PARK FACTS
FEATURES AND AMENITIES
- 24 Hour Access
- Signage
- Tenant Controlled HVAC
ALL AVAILABLE SPACES(5)
Display Rental Rate as
- SPACE
- SIZE
- TERM
- RENTAL RATE
- SPACE USE
- CONDITION
- AVAILABLE
- Lease rate does not include utilities, property expenses or building services
| Space | Size | Term | Rental Rate | Space Use | Condition | Available |
| 1st Floor - 2004-E | 1,603 SF | Negotiable | $17.30 CAD/SF/YR | Industrial | Full Build-Out | Now |
2004 Jaffa Rd - 1st Floor - 2004-E
- SPACE
- SIZE
- TERM
- RENTAL RATE
- SPACE USE
- CONDITION
- AVAILABLE
Office / Warehouse space for lease
- Lease rate does not include utilities, property expenses or building services
Office/Warehouse
- Lease rate does not include utilities, property expenses or building services
- Lease rate does not include utilities, property expenses or building services
- Lease rate does not include utilities, property expenses or building services
| Space | Size | Term | Rental Rate | Space Use | Condition | Available |
| 1st Floor - 2008 - G | 1,598 SF | Negotiable | $17.30 CAD/SF/YR | Industrial | Full Build-Out | Now |
| 1st Floor - 2012-110 | 4,690 SF | Negotiable | $16.61 CAD/SF/YR | Industrial | Full Build-Out | Now |
| 1st Floor - 2014-102 | 1,610 SF | Negotiable | $20.07 CAD/SF/YR | Industrial | Full Build-Out | Now |
| 1st Floor - 2014-108 | 1,610 SF | Negotiable | $20.07 CAD/SF/YR | Industrial | Full Build-Out | Now |






