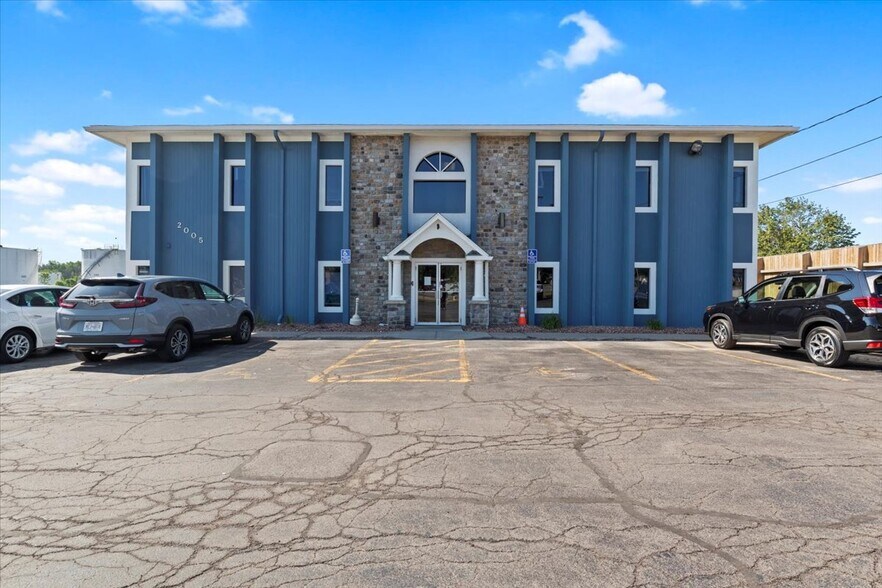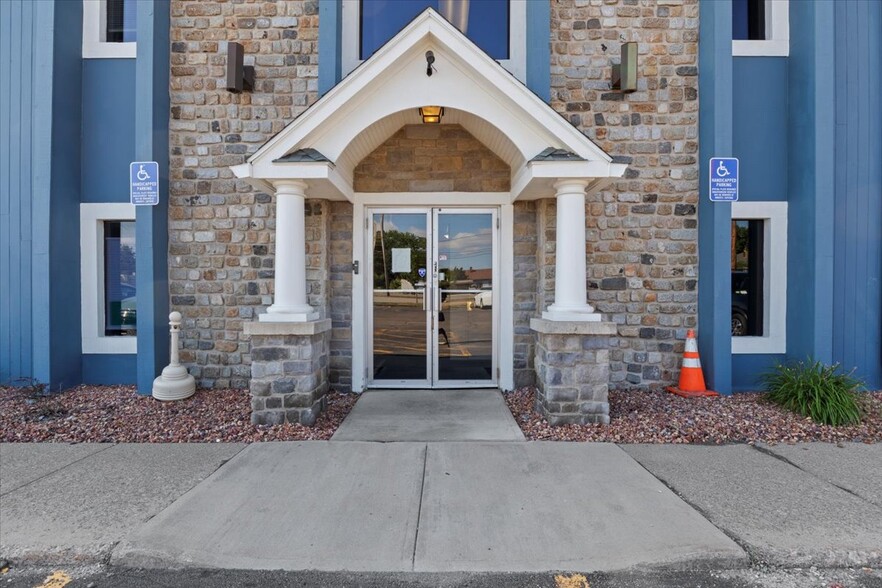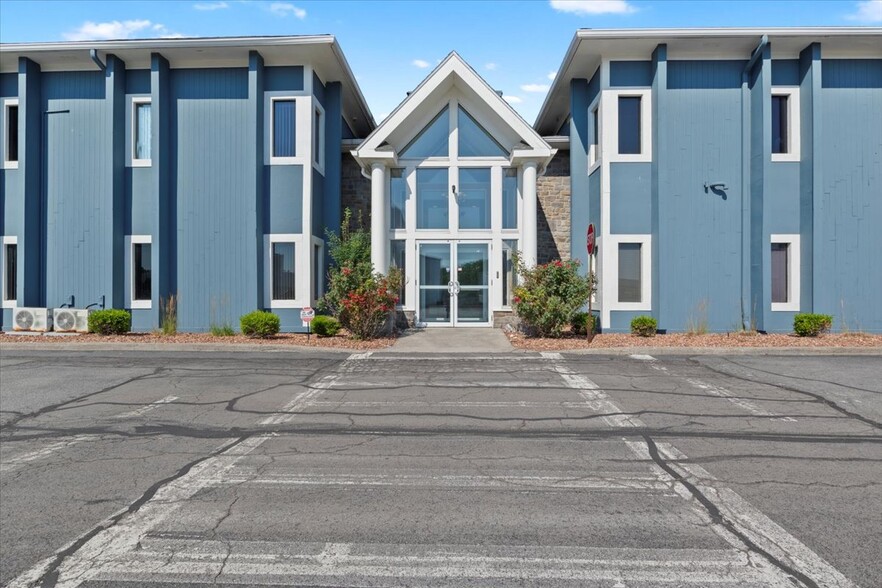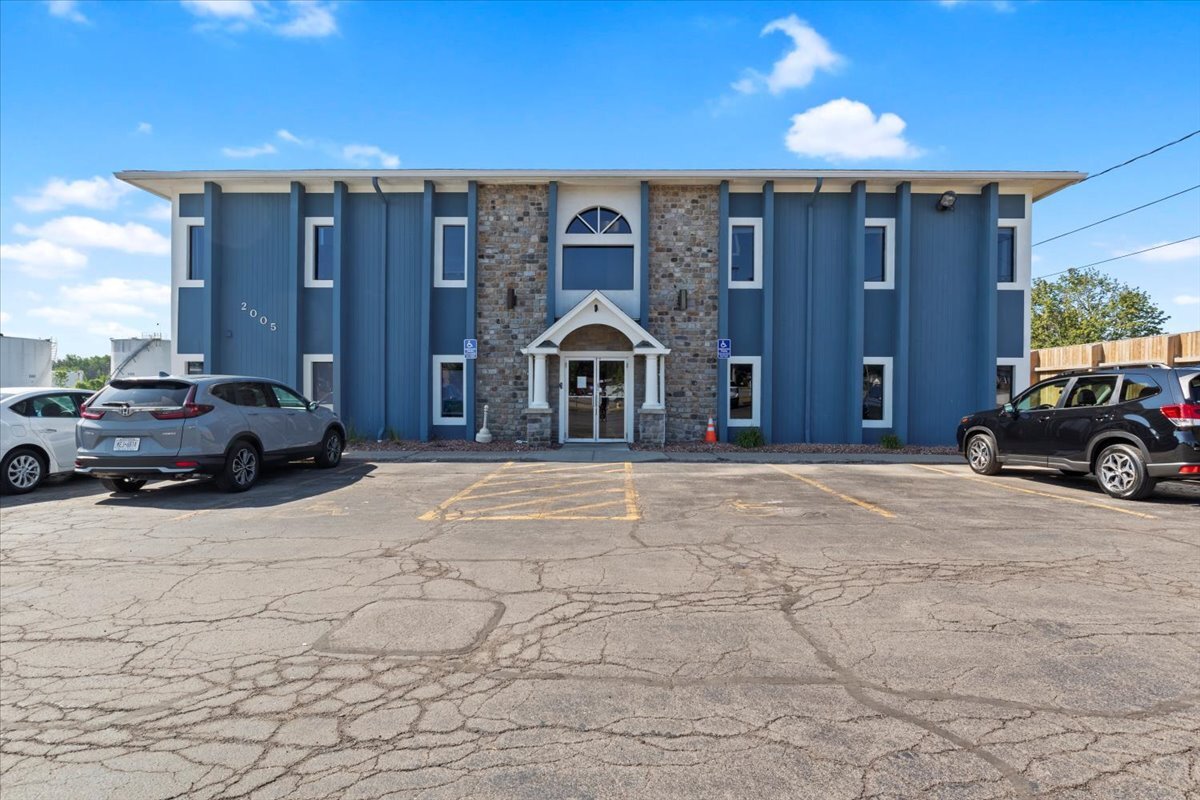
This feature is unavailable at the moment.
We apologize, but the feature you are trying to access is currently unavailable. We are aware of this issue and our team is working hard to resolve the matter.
Please check back in a few minutes. We apologize for the inconvenience.
- LoopNet Team
thank you

Your email has been sent!
Stonegate Office Complex 2005 Lyell Ave
900 - 9,284 SF of Space Available in Rochester, NY 14606



Highlights
- CLASS B FLEXIBLE OFFICE BUSINESS COMPLEX FOR FLEXIBLE OFFICE, PROFESSIONAL, MEDICAL, BEAUTY TECHNICIANS, INSURANCE AGENTS, LAW FIRMS, ECT
- OUTSTANDING & HIGHLY VISIBLE CORNER WITH SIGNAGE AT INTERSECTION OF NY-390, LYELL AVE & LEE RD
- AMPLE SURFACE PARKING SURROUNDING COMPLEX // 139 SPACES
- VIBRANT & STRATEGIC LOCATION ON HIGHLY TRAFFICKED THOROUGHFARE WITH CENTRALITY BETWEEN THE CITY OF ROCHESTER AND ROCHESTER’S WESTERN SUBURBS
- WARM AND WELCOMING LOBBY WITH ELEVATOR & COMMON BATHROOMS
all available spaces(3)
Display Rental Rate as
- Space
- Size
- Term
- Rental Rate
- Space Use
- Condition
- Available
- Lease rate does not include utilities, property expenses or building services
- Office intensive layout
- Reception Area
- Drop Ceilings
- Fully Built-Out as Standard Medical Space
- Space is in Excellent Condition
- Kitchen
- Lease rate does not include utilities, property expenses or building services
- Mostly Open Floor Plan Layout
- Space is in Excellent Condition
- Wi-Fi Connectivity
- Fully Built-Out as Standard Office
- Partitioned Offices
- Central Air and Heating
- Drop Ceilings
- Lease rate does not include utilities, property expenses or building services
- Office intensive layout
- Kitchen
- Fully Built-Out as Standard Medical Space
- Laboratory
- Drop Ceilings
| Space | Size | Term | Rental Rate | Space Use | Condition | Available |
| 1st Floor | 5,016 SF | Negotiable | $14.17 CAD/SF/YR $1.18 CAD/SF/MO $152.58 CAD/m²/YR $12.71 CAD/m²/MO $5,925 CAD/MO $71,100 CAD/YR | Office/Medical | Full Build-Out | Now |
| 1st Floor, Ste 100 | 900-1,760 SF | Negotiable | $14.17 CAD/SF/YR $1.18 CAD/SF/MO $152.58 CAD/m²/YR $12.71 CAD/m²/MO $2,079 CAD/MO $24,947 CAD/YR | Office | Full Build-Out | Now |
| 2nd Floor | 2,508 SF | Negotiable | $14.17 CAD/SF/YR $1.18 CAD/SF/MO $152.58 CAD/m²/YR $12.71 CAD/m²/MO $2,963 CAD/MO $35,550 CAD/YR | Office/Medical | Full Build-Out | Now |
1st Floor
| Size |
| 5,016 SF |
| Term |
| Negotiable |
| Rental Rate |
| $14.17 CAD/SF/YR $1.18 CAD/SF/MO $152.58 CAD/m²/YR $12.71 CAD/m²/MO $5,925 CAD/MO $71,100 CAD/YR |
| Space Use |
| Office/Medical |
| Condition |
| Full Build-Out |
| Available |
| Now |
1st Floor, Ste 100
| Size |
| 900-1,760 SF |
| Term |
| Negotiable |
| Rental Rate |
| $14.17 CAD/SF/YR $1.18 CAD/SF/MO $152.58 CAD/m²/YR $12.71 CAD/m²/MO $2,079 CAD/MO $24,947 CAD/YR |
| Space Use |
| Office |
| Condition |
| Full Build-Out |
| Available |
| Now |
2nd Floor
| Size |
| 2,508 SF |
| Term |
| Negotiable |
| Rental Rate |
| $14.17 CAD/SF/YR $1.18 CAD/SF/MO $152.58 CAD/m²/YR $12.71 CAD/m²/MO $2,963 CAD/MO $35,550 CAD/YR |
| Space Use |
| Office/Medical |
| Condition |
| Full Build-Out |
| Available |
| Now |
1st Floor
| Size | 5,016 SF |
| Term | Negotiable |
| Rental Rate | $14.17 CAD/SF/YR |
| Space Use | Office/Medical |
| Condition | Full Build-Out |
| Available | Now |
- Lease rate does not include utilities, property expenses or building services
- Fully Built-Out as Standard Medical Space
- Office intensive layout
- Space is in Excellent Condition
- Reception Area
- Kitchen
- Drop Ceilings
1st Floor, Ste 100
| Size | 900-1,760 SF |
| Term | Negotiable |
| Rental Rate | $14.17 CAD/SF/YR |
| Space Use | Office |
| Condition | Full Build-Out |
| Available | Now |
- Lease rate does not include utilities, property expenses or building services
- Fully Built-Out as Standard Office
- Mostly Open Floor Plan Layout
- Partitioned Offices
- Space is in Excellent Condition
- Central Air and Heating
- Wi-Fi Connectivity
- Drop Ceilings
2nd Floor
| Size | 2,508 SF |
| Term | Negotiable |
| Rental Rate | $14.17 CAD/SF/YR |
| Space Use | Office/Medical |
| Condition | Full Build-Out |
| Available | Now |
- Lease rate does not include utilities, property expenses or building services
- Fully Built-Out as Standard Medical Space
- Office intensive layout
- Laboratory
- Kitchen
- Drop Ceilings
Property Overview
PROPERTY SUMMARY: Become a part of the Stone Gate Office Complex with 3 spaces available of Flexible Office space on the first and second floor in this well-maintained Business Complex. A newly renovated, warm and welcoming lobby greets you and your clients with elevator access to the second floor and common bathrooms throughout. Lease rate will be on a net-leased basis and inclusive of tenant improvement allowance, taxes, insurance and common area maintenance. FLEXIBLE BUILD-TO-SUIT: The space is suitable for flexible office, professional, medical, beauty technicians, insurance agents, law firms and more. Landlord will contribute to a portion of Tenant’s custom buildout and finishes. If you need a smaller suite, we can demise space for you on the 1st or 2nd floor** EXCELLENT ACCESS TO POPULATION DENSITY: Exceptional centrality with in the overall market and located just off of Rochester’s most highly trafficked expressway interchange. Convenient access to 90,853 residents within 3-miles and highly accessible to the Rochester International Airport, and the Gates, Greece, Spencerport, Chili, Henrietta and Downtown Rochester sub-markets. HIGH VOLUME TRAFFIC & VISIBILITY: Strategically located in the Gates sub-market’s primary retail corridor offering excellent visibility and accessibility to the NY-390, LYELL AVE & LEE RD interchange. There is direct exposure to over 100,000 vehicles per day building is positioned at the epicenter of the recently completed NY-390/490 interchange improvement project that connects Downtown Rochester with the Western suburbs of Monroe County.
- Bus Line
- Kitchen
- Storage Space
- Central Heating
- Direct Elevator Exposure
- Natural Light
- Secure Storage
- Wi-Fi
- Monument Signage
- Air Conditioning
PROPERTY FACTS
Presented by

Stonegate Office Complex | 2005 Lyell Ave
Hmm, there seems to have been an error sending your message. Please try again.
Thanks! Your message was sent.












