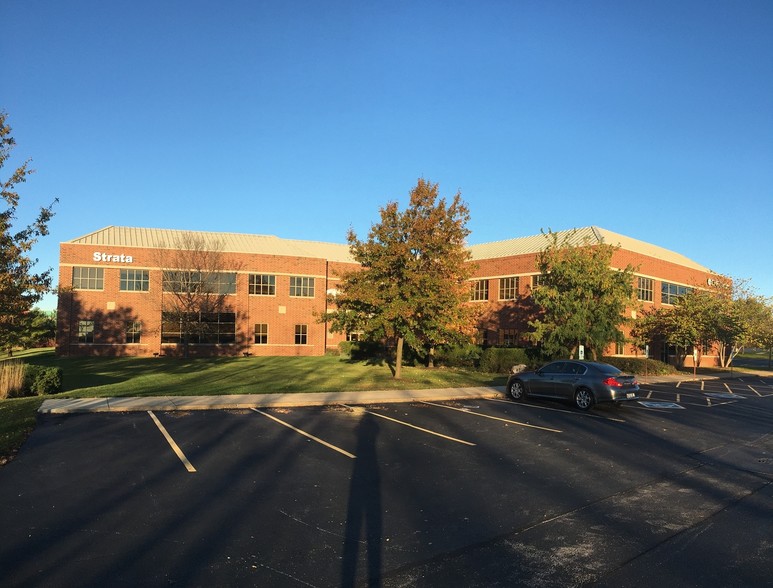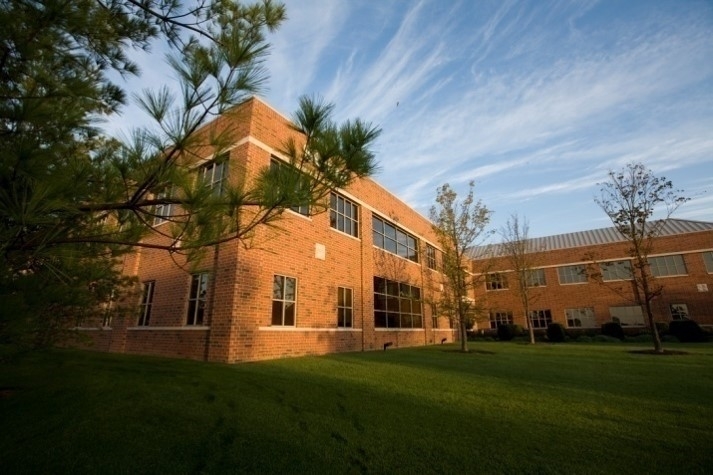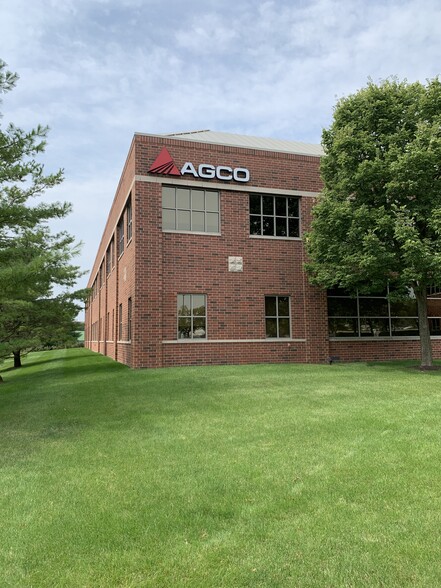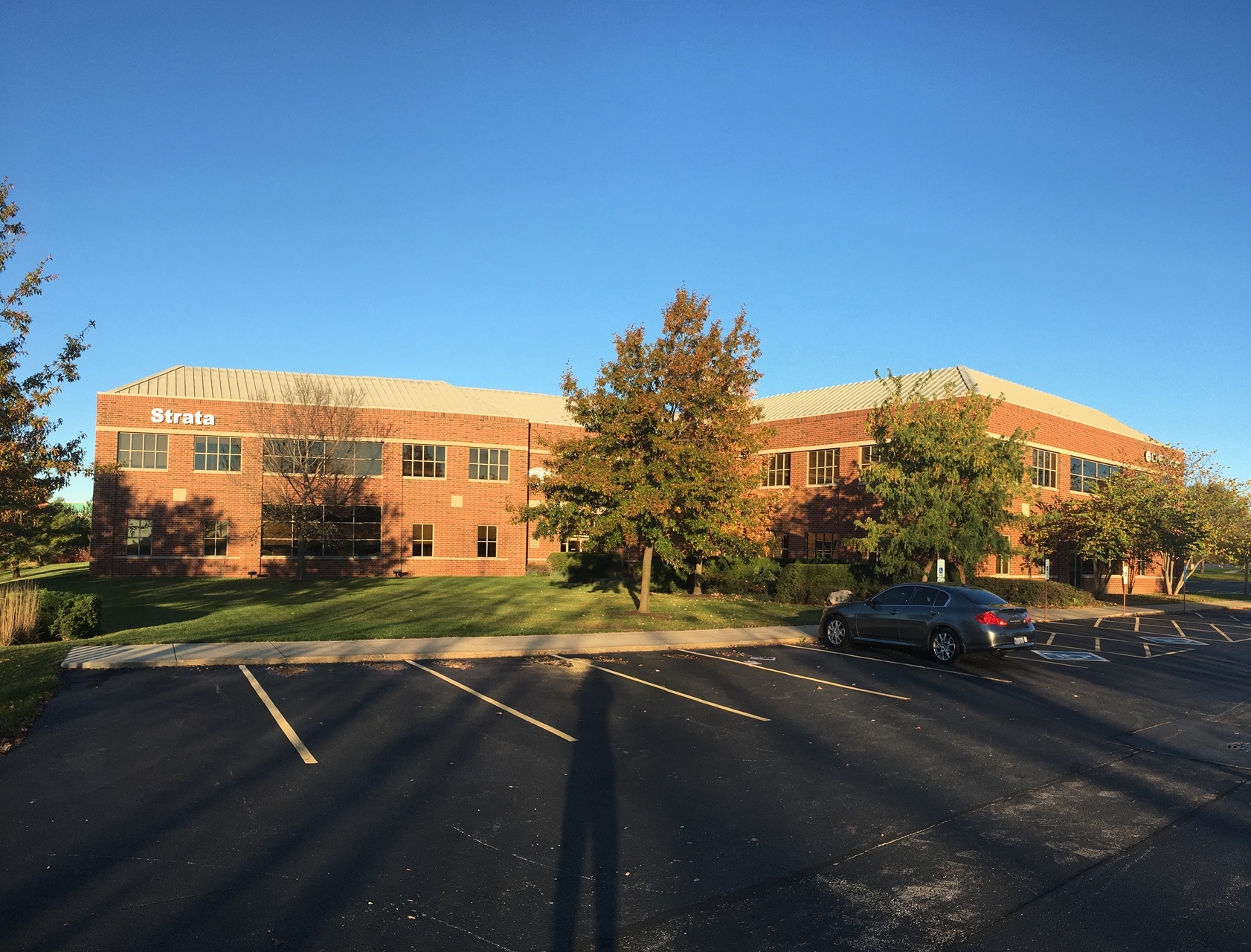Research Park at UIUC 2001 S First St 2,193 - 12,400 SF of Office Space Available in Champaign, IL 61820



HIGHLIGHTS
- Located on the corner of S 1st St and Hazelwood Dr.
ALL AVAILABLE SPACES(4)
Display Rental Rate as
- SPACE
- SIZE
- TERM
- RENTAL RATE
- SPACE USE
- CONDITION
- AVAILABLE
First floor space location with suite entrance off the building atrium / lobby area Landlord will provide prospective tenant with design and 'test fit' assessment. Landlord will provide a generous Landlord Build-out Allowance (subject to term and tenant credit)
- Lease rate does not include utilities, property expenses or building services
- 4 Private Offices
- 3 Workstations
- Can be combined with additional space(s) for up to 6,933 SF of adjacent space
- Wi-Fi Connectivity
- Great space.
- Partially Built-Out as Standard Office
- 1 Conference Room
- Finished Ceilings: 9’
- Central Air Conditioning
- Elevator Access
Landlord will build-out space to suit tenant
- Lease rate does not include utilities, property expenses or building services
- 6 Private Offices
- 12 Workstations
- Can be combined with additional space(s) for up to 6,933 SF of adjacent space
- High Ceilings
- Great space.
- Partially Built-Out as Standard Office
- 2 Conference Rooms
- Finished Ceilings: 9’
- Central Air Conditioning
- Atrium
Landlord will 'build-to-suit' tenant requirements
- Lease rate does not include utilities, property expenses or building services
- Mostly Open Floor Plan Layout
- 1 Conference Room
- Finished Ceilings: 9’
- Can be combined with additional space(s) for up to 5,467 SF of adjacent space
- Atrium
- Great space.
- Partially Built-Out as Standard Office
- 2 Private Offices
- 4 Workstations
- Space In Need of Renovation
- High Ceilings
- Common Parts WC Facilities
Landlord will build-out space to suit tenant
- Lease rate does not include utilities, property expenses or building services
- 4 Private Offices
- 2 Workstations
- Can be combined with additional space(s) for up to 5,467 SF of adjacent space
- Kitchen
- Natural Light
- Great space.
- Partially Built-Out as Standard Office
- 1 Conference Room
- Finished Ceilings: 9’
- Reception Area
- Corner Space
- Atrium
| Space | Size | Term | Rental Rate | Space Use | Condition | Available |
| 1st Floor, Ste 107 | 2,193 SF | 2-5 Years | $21.45 CAD/SF/YR | Office | Partial Build-Out | Pending |
| 1st Floor, Ste 109 | 4,740 SF | 2-5 Years | $21.45 CAD/SF/YR | Office | Partial Build-Out | Pending |
| 2nd Floor, Ste 208 | 2,860 SF | 2-5 Years | $14.53 CAD/SF/YR | Office | Partial Build-Out | Now |
| 2nd Floor, Ste 209 | 2,607 SF | 2-5 Years | $14.53 CAD/SF/YR | Office | Partial Build-Out | Now |
1st Floor, Ste 107
| Size |
| 2,193 SF |
| Term |
| 2-5 Years |
| Rental Rate |
| $21.45 CAD/SF/YR |
| Space Use |
| Office |
| Condition |
| Partial Build-Out |
| Available |
| Pending |
1st Floor, Ste 109
| Size |
| 4,740 SF |
| Term |
| 2-5 Years |
| Rental Rate |
| $21.45 CAD/SF/YR |
| Space Use |
| Office |
| Condition |
| Partial Build-Out |
| Available |
| Pending |
2nd Floor, Ste 208
| Size |
| 2,860 SF |
| Term |
| 2-5 Years |
| Rental Rate |
| $14.53 CAD/SF/YR |
| Space Use |
| Office |
| Condition |
| Partial Build-Out |
| Available |
| Now |
2nd Floor, Ste 209
| Size |
| 2,607 SF |
| Term |
| 2-5 Years |
| Rental Rate |
| $14.53 CAD/SF/YR |
| Space Use |
| Office |
| Condition |
| Partial Build-Out |
| Available |
| Now |
PROPERTY OVERVIEW
Strategically located within the University of Illinois Research Park [https://researchpark.illinois.edu/] First floor suite located immediately off the lobby. Class 'A' contemporary 'Build-To-Suit' suite renovations Expansion options available
- 24 Hour Access
- Signage





