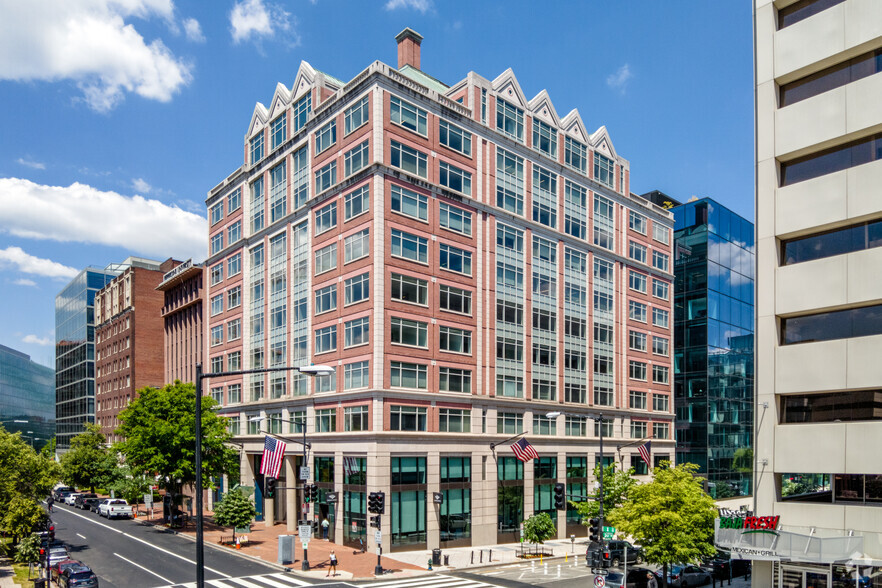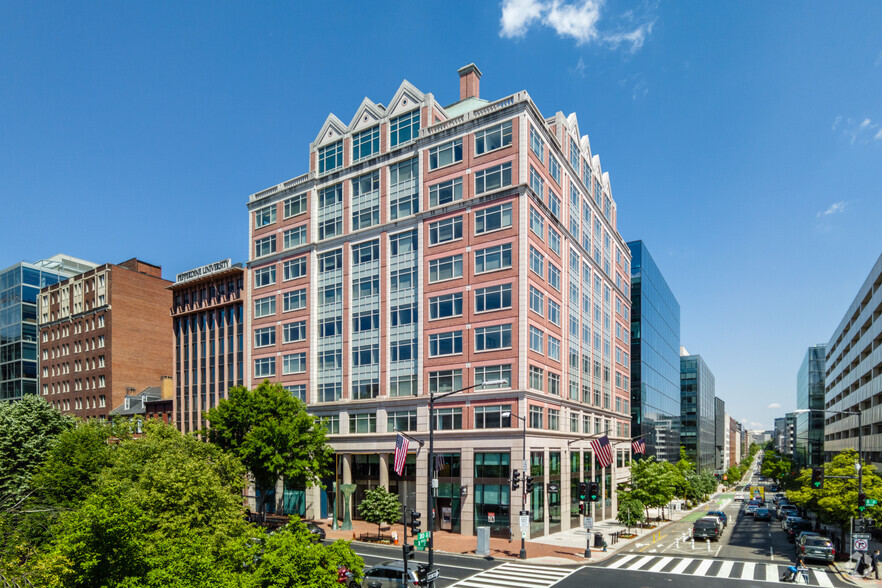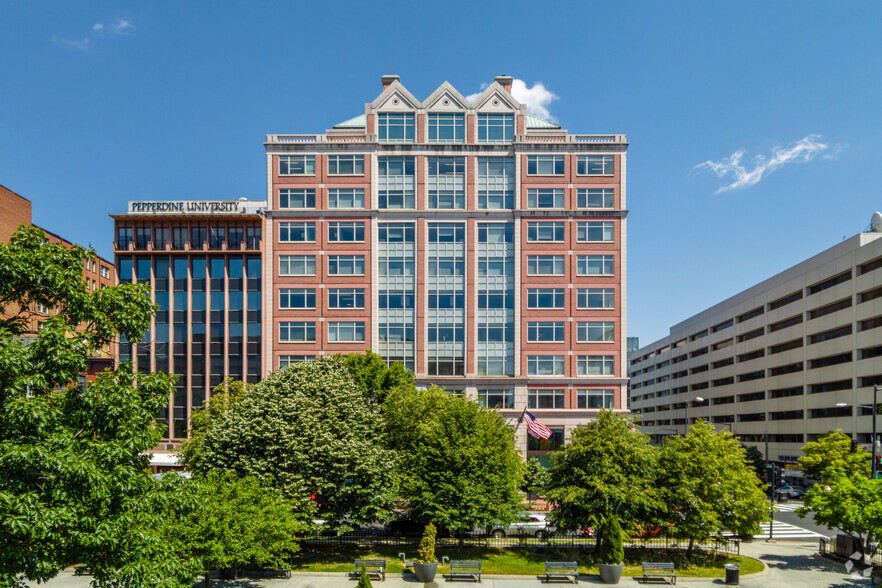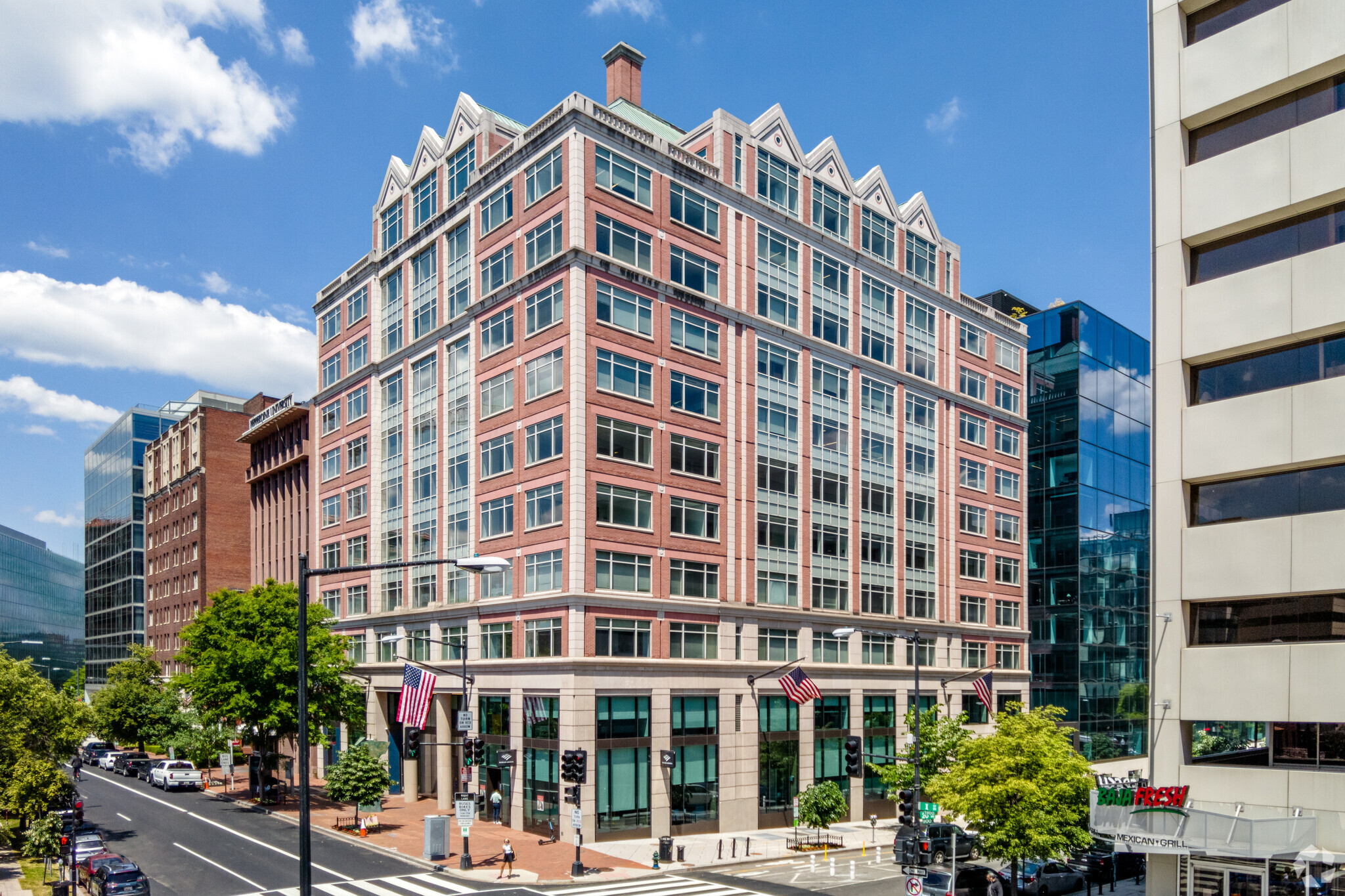
This feature is unavailable at the moment.
We apologize, but the feature you are trying to access is currently unavailable. We are aware of this issue and our team is working hard to resolve the matter.
Please check back in a few minutes. We apologize for the inconvenience.
- LoopNet Team
thank you

Your email has been sent!
2001 Penn 2001 Pennsylvania Ave NW
2,424 - 33,754 SF of 4-Star Space Available in Washington, DC 20006



Highlights
- Directly adjacent to James Monroe Park
- Steps away from prominent world headquarters
- Easy Access to Farragut West and Foggy Bottom-GWU Metros
- Double height all glass lobby entrance, and fitness facility with direct access to the parking garage
all available spaces(6)
Display Rental Rate as
- Space
- Size
- Term
- Rental Rate
- Space Use
- Condition
- Available
- 1st Floor
- 4,671 SF
- Negotiable
- Upon Request Upon Request Upon Request Upon Request Upon Request Upon Request
- Retail
- -
- Now
- Rate includes utilities, building services and property expenses
- 8 Private Offices
- Kitchen
- Reception Area with Direct Elevator Exposure
- Fully Built-Out as Standard Office
- Space is in Excellent Condition
- Natural Light
- Kitchen
- Rate includes utilities, building services and property expenses
- Fully Built-Out as Standard Office
- Rate includes utilities, building services and property expenses
- Fully Built-Out as Standard Office
- Rate includes utilities, building services and property expenses
- Rate includes utilities, building services and property expenses
| Space | Size | Term | Rental Rate | Space Use | Condition | Available |
| 1st Floor | 4,671 SF | Negotiable | Upon Request Upon Request Upon Request Upon Request Upon Request Upon Request | Retail | - | Now |
| 2nd Floor, Ste 250 | 5,275 SF | Negotiable | $90.01 CAD/SF/YR $7.50 CAD/SF/MO $968.86 CAD/m²/YR $80.74 CAD/m²/MO $39,567 CAD/MO $474,801 CAD/YR | Office | Full Build-Out | Now |
| 3rd Floor, Ste 375 | 2,625 SF | Negotiable | $92.82 CAD/SF/YR $7.74 CAD/SF/MO $999.13 CAD/m²/YR $83.26 CAD/m²/MO $20,305 CAD/MO $243,659 CAD/YR | Office | Full Build-Out | Now |
| 4th Floor, Ste 420 | 3,944 SF | Negotiable | $92.82 CAD/SF/YR $7.74 CAD/SF/MO $999.13 CAD/m²/YR $83.26 CAD/m²/MO $30,508 CAD/MO $366,092 CAD/YR | Office | Full Build-Out | Now |
| 5th Floor, Ste 530 | 2,424 SF | Negotiable | $92.82 CAD/SF/YR $7.74 CAD/SF/MO $999.13 CAD/m²/YR $83.26 CAD/m²/MO $18,750 CAD/MO $225,001 CAD/YR | Office | - | Now |
| 8th Floor | 14,815 SF | Negotiable | $92.82 CAD/SF/YR $7.74 CAD/SF/MO $999.13 CAD/m²/YR $83.26 CAD/m²/MO $114,597 CAD/MO $1,375,164 CAD/YR | Office | - | 2025-11-01 |
1st Floor
| Size |
| 4,671 SF |
| Term |
| Negotiable |
| Rental Rate |
| Upon Request Upon Request Upon Request Upon Request Upon Request Upon Request |
| Space Use |
| Retail |
| Condition |
| - |
| Available |
| Now |
2nd Floor, Ste 250
| Size |
| 5,275 SF |
| Term |
| Negotiable |
| Rental Rate |
| $90.01 CAD/SF/YR $7.50 CAD/SF/MO $968.86 CAD/m²/YR $80.74 CAD/m²/MO $39,567 CAD/MO $474,801 CAD/YR |
| Space Use |
| Office |
| Condition |
| Full Build-Out |
| Available |
| Now |
3rd Floor, Ste 375
| Size |
| 2,625 SF |
| Term |
| Negotiable |
| Rental Rate |
| $92.82 CAD/SF/YR $7.74 CAD/SF/MO $999.13 CAD/m²/YR $83.26 CAD/m²/MO $20,305 CAD/MO $243,659 CAD/YR |
| Space Use |
| Office |
| Condition |
| Full Build-Out |
| Available |
| Now |
4th Floor, Ste 420
| Size |
| 3,944 SF |
| Term |
| Negotiable |
| Rental Rate |
| $92.82 CAD/SF/YR $7.74 CAD/SF/MO $999.13 CAD/m²/YR $83.26 CAD/m²/MO $30,508 CAD/MO $366,092 CAD/YR |
| Space Use |
| Office |
| Condition |
| Full Build-Out |
| Available |
| Now |
5th Floor, Ste 530
| Size |
| 2,424 SF |
| Term |
| Negotiable |
| Rental Rate |
| $92.82 CAD/SF/YR $7.74 CAD/SF/MO $999.13 CAD/m²/YR $83.26 CAD/m²/MO $18,750 CAD/MO $225,001 CAD/YR |
| Space Use |
| Office |
| Condition |
| - |
| Available |
| Now |
8th Floor
| Size |
| 14,815 SF |
| Term |
| Negotiable |
| Rental Rate |
| $92.82 CAD/SF/YR $7.74 CAD/SF/MO $999.13 CAD/m²/YR $83.26 CAD/m²/MO $114,597 CAD/MO $1,375,164 CAD/YR |
| Space Use |
| Office |
| Condition |
| - |
| Available |
| 2025-11-01 |
2nd Floor, Ste 250
| Size | 5,275 SF |
| Term | Negotiable |
| Rental Rate | $90.01 CAD/SF/YR |
| Space Use | Office |
| Condition | Full Build-Out |
| Available | Now |
- Rate includes utilities, building services and property expenses
- Fully Built-Out as Standard Office
- 8 Private Offices
- Space is in Excellent Condition
- Kitchen
- Natural Light
- Reception Area with Direct Elevator Exposure
- Kitchen
3rd Floor, Ste 375
| Size | 2,625 SF |
| Term | Negotiable |
| Rental Rate | $92.82 CAD/SF/YR |
| Space Use | Office |
| Condition | Full Build-Out |
| Available | Now |
- Rate includes utilities, building services and property expenses
- Fully Built-Out as Standard Office
4th Floor, Ste 420
| Size | 3,944 SF |
| Term | Negotiable |
| Rental Rate | $92.82 CAD/SF/YR |
| Space Use | Office |
| Condition | Full Build-Out |
| Available | Now |
- Rate includes utilities, building services and property expenses
- Fully Built-Out as Standard Office
5th Floor, Ste 530
| Size | 2,424 SF |
| Term | Negotiable |
| Rental Rate | $92.82 CAD/SF/YR |
| Space Use | Office |
| Condition | - |
| Available | Now |
- Rate includes utilities, building services and property expenses
8th Floor
| Size | 14,815 SF |
| Term | Negotiable |
| Rental Rate | $92.82 CAD/SF/YR |
| Space Use | Office |
| Condition | - |
| Available | 2025-11-01 |
- Rate includes utilities, building services and property expenses
Property Overview
2001 Penn is an 11-story, 158,000 square foot Class A office building located at the epicenter of the Central Business District of Washington, DC and within a one block radius of the World Bank headquarters, International Monetary Fund, and International Finance Corporation. At the thoroughfare intersection of Pennsylvania Avenue and 20th Street, 2001 Penn is located in a prestigious location with excellent accessibility to the Foggy Bottom and Farragut North Metro stations with service to the Red, Silver, Orange, and Blue Lines. In 2017, renovations including all-glass storefronts, a beautiful modern lobby, upgraded elevators, an expanded fitness center, secure bike storage, and multi-customer common areas were completed on the concourse level. The newest WaveOffice location opened here in 2019 and a large shared conference center for 30-40 people opened in 2020. 2001 Penn offers unparalleled access to some of Washington, DC’s most coveted cultural destinations, such as the John F. Kennedy Center, while also overlooking James Monroe Park and the bustling K Street corridor. Additionally, 2001 Penn includes ground floor retail with convenient lobby-access to For Five Coffee Roasters, a New York City-based coffee bar and café concept known for their specialty blends, healthy snacks, and small bites in modern, open concept spaces.
- Conferencing Facility
- Fitness Center
- Energy Star Labeled
- Storage Space
- Balcony
PROPERTY FACTS
Presented by

2001 Penn | 2001 Pennsylvania Ave NW
Hmm, there seems to have been an error sending your message. Please try again.
Thanks! Your message was sent.












