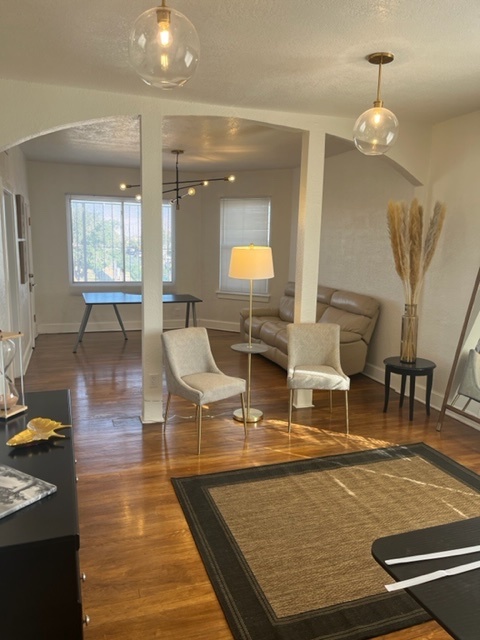2001 Magoffin Ave 700 - 1,550 SF of Space Available in El Paso, TX 79901
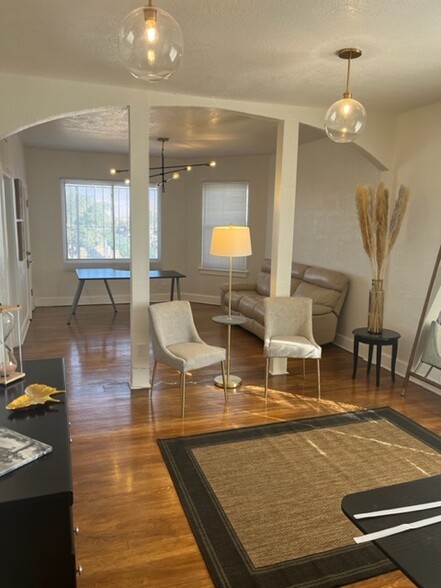
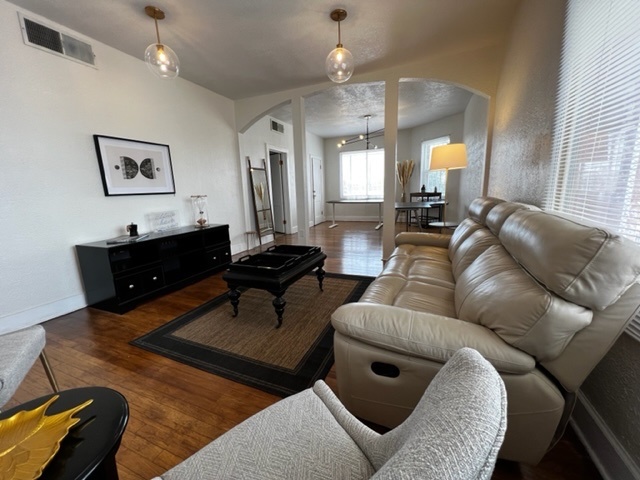
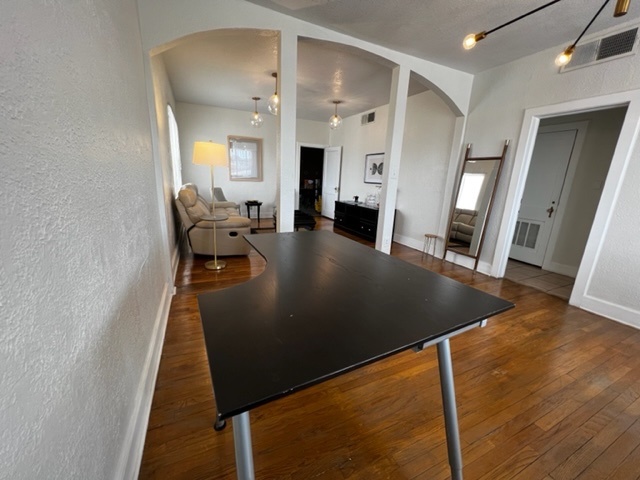
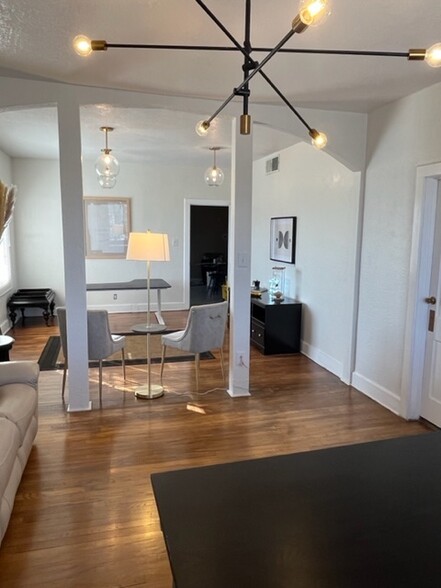
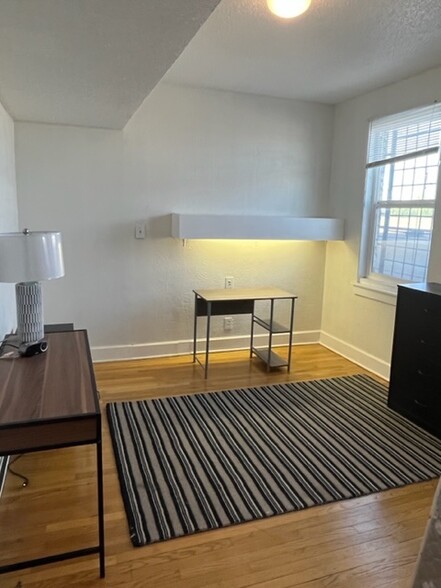
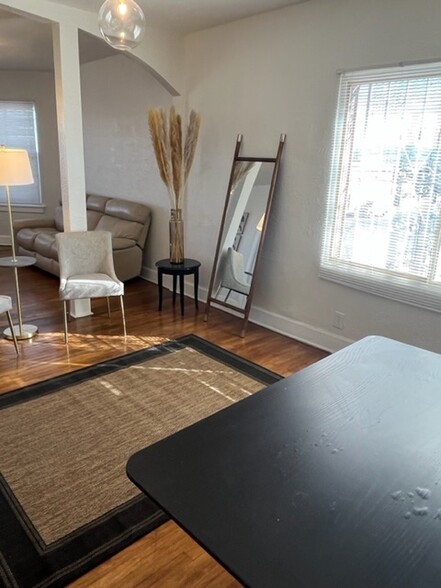
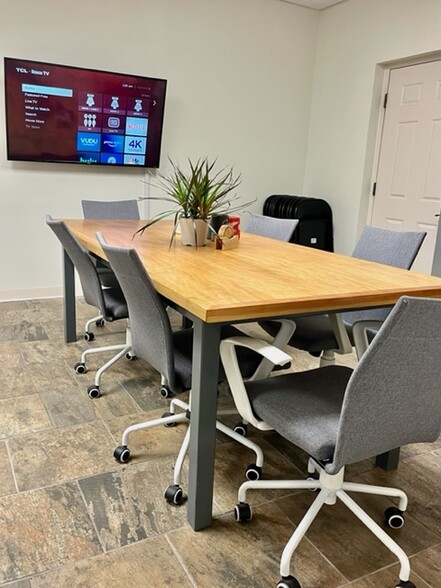
HIGHLIGHTS
- Centrally Located. Lots of natural light and hardwood floors
SPACE AVAILABILITY (2)
Display Rental Rate as
- SPACE
- SIZE
- CEILING
- TERM
- RENTAL RATE
- RENT TYPE
| Space | Size | Ceiling | Term | Rental Rate | Rent Type | |
| 1st Floor, Ste Commercial Kitchen | 700 SF | 10’ - 12’ | 3-5 Years | $64.07 CAD/SF/YR | Full Service | |
| 2nd Floor | 850 SF | 10’ - 12’ | Negotiable | $23.52 CAD/SF/YR | Full Service |
1st Floor, Ste Commercial Kitchen
Commercial Kitchen for Lease – Fully Equipped & Licensed Start your culinary venture today with our fully licensed and permitted commercial kitchen available for lease. Whether you're launching a catering business, preparing meal kits, or need a professional kitchen for food production, our space has everything you need to succeed. Key Features: Fully Licensed & Permitted: Ready to meet all regulatory requirements. Complete Commercial Appliances: Includes a grill, griddle, stove, ovens, fryer, freezer, refrigerator, ice maker, and commercial sinks. Fully Stocked with Cookware: Equipped with all the necessary tools to prepare high-quality meals. Dishware & Serving Ware Available: Optional add-on for an additional charge. This is the perfect space to take your food business to the next level—whether you're starting a catering company, food truck, or small-scale production. Contact us today to schedule a tour and secure your spot in our state-of-the-art kitchen!
- Rate includes utilities, building services and property expenses
- Space is in Excellent Condition
- Finished Ceilings: 10’ - 12’
- Turn-Key
- Turn-Key
2nd Floor
Upstairs Office Space for Rent – Central Location, Ideal for Professionals or Retail Located in a vibrant, central area, this modern upstairs office space is perfect for professionals seeking a quiet, private environment with minimal foot traffic. Whether you’re an attorney, therapist, graphic designer, or consultant, this flexible space offers the ideal setting to work with focus and privacy. Key Features: Open floor plan with one private office Large windows providing plenty of natural sunlight Stylish hardwood floors throughout Fully stocked kitchen for your convenience Bathroom with a shower for added comfort Secure, professional building entrance with easy access to all amenities This space is on the second floor, accessible through the main building, offering an inviting and serene atmosphere to help you get down to business. The combination of natural light, modern design, and functional amenities makes this office a great choice for professionals who value both style and practicality.
- Rate includes utilities, building services and property expenses
- Fully Built-Out as Professional Services Office
- Mostly Open Floor Plan Layout
- Fits 3 - 7 People
- 1 Private Office
- 1 Conference Room
- 4 Workstations
- Finished Ceilings: 10’ - 12’
- Space is in Excellent Condition
- Central Heating System
- Private Restrooms
- Wi-Fi Connectivity
- Natural Light
- After Hours HVAC Available
- Accent Lighting
- Hardwood Floors
- Central location, Kitchen,
PROPERTY FACTS
| Total Space Available | 1,550 SF |
| Property Type | Retail |
| Property Subtype | Storefront Retail/Residential |
| Gross Leasable Area | 8,635 SF |
| Year Built/Renovated | 1941/2016 |
| Parking Ratio | 1.04/1,000 SF |
| Cross Streets | Eucalyptus |
ABOUT THE PROPERTY
The building was constructed in 1941 with renovated spaces. There are three other tenants in the building. This second-floor office space is a flex space that can be an office space or a retail space for businesses with low foot traffic. The upstairs is only accessible through the main building
- Bus Line
- Security System
- Wheelchair Accessible
- Air Conditioning
- Smoke Detector
NEARBY MAJOR RETAILERS










