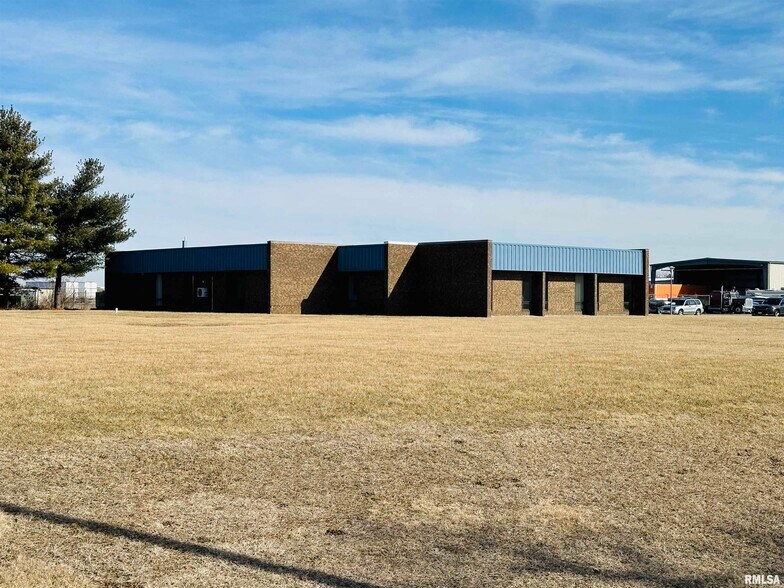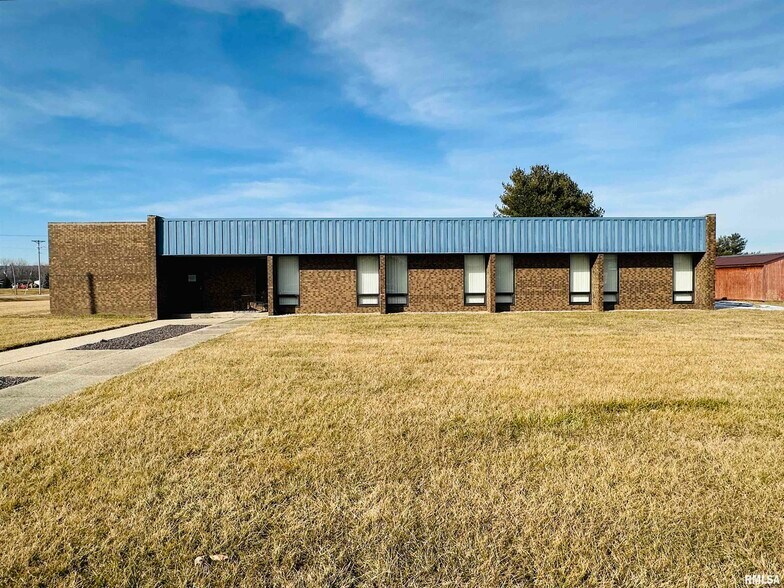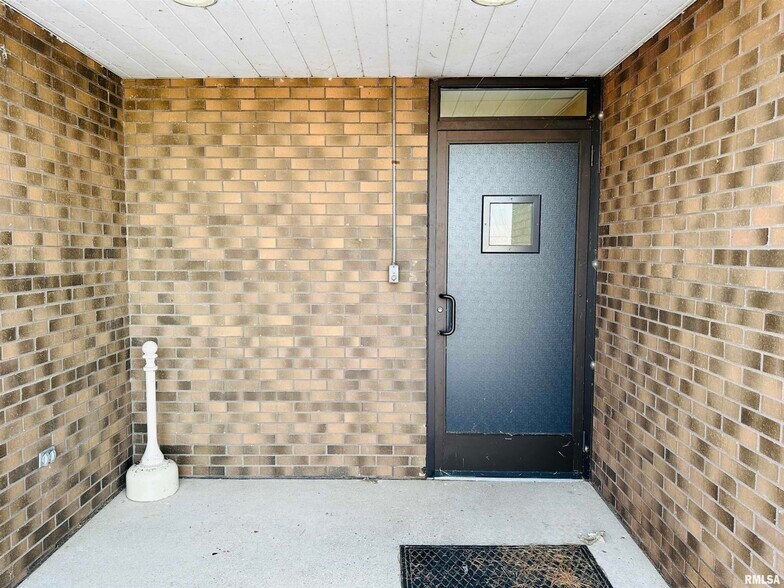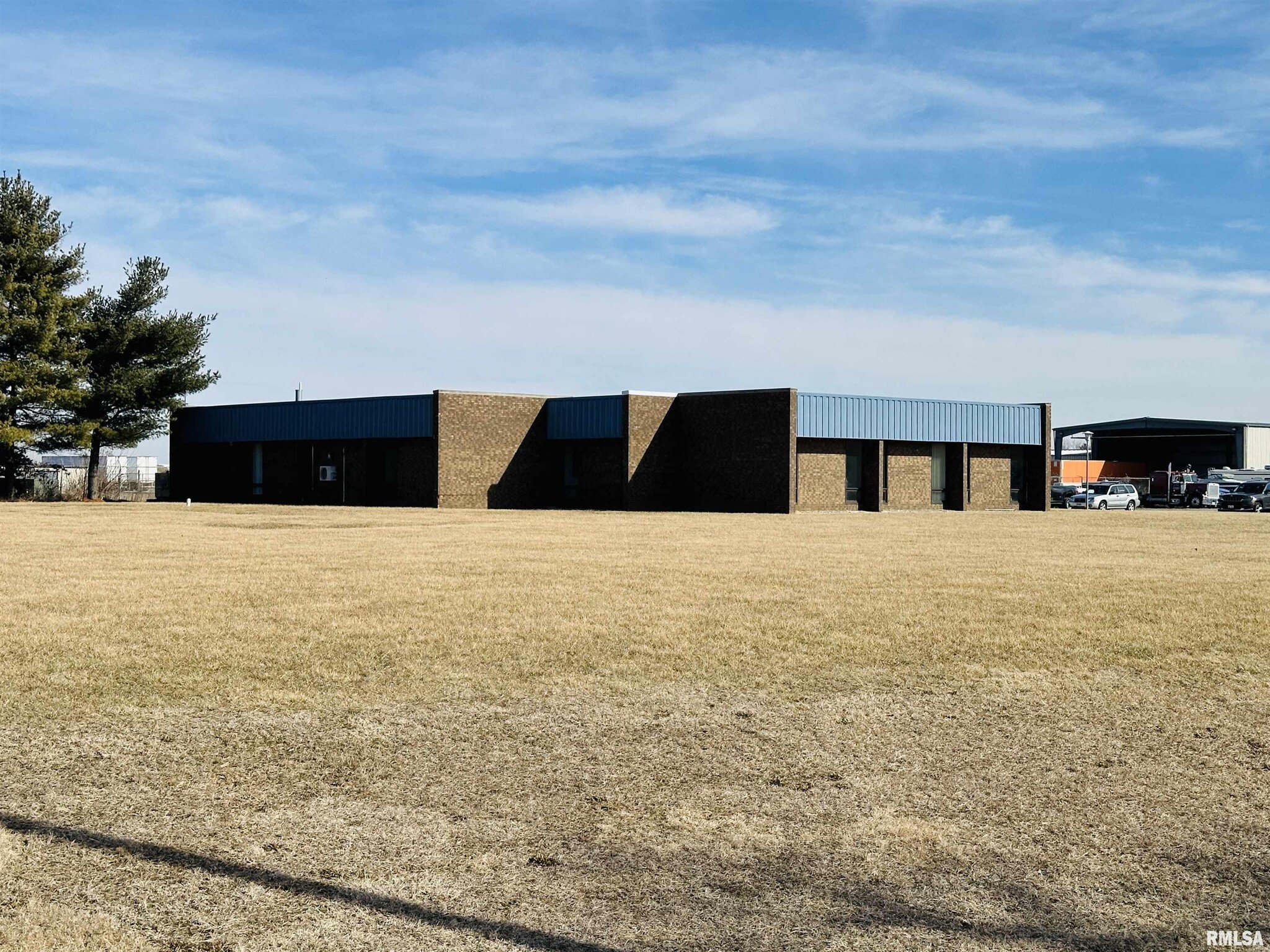
This feature is unavailable at the moment.
We apologize, but the feature you are trying to access is currently unavailable. We are aware of this issue and our team is working hard to resolve the matter.
Please check back in a few minutes. We apologize for the inconvenience.
- LoopNet Team
thank you

Your email has been sent!
2001 E Hartman Rd
2,400 - 5,885 SF of Office Space Available in Chillicothe, IL 61523



all available space(1)
Display Rental Rate as
- Space
- Size
- Term
- Rental Rate
- Space Use
- Condition
- Available
Full Lease - 5885 sq. ft. updated office building available for lease and could be subdivided to accommodate a lease of approximately 2400 sq. ft.. The all brick and concrete building features 8 offices, an executive office with a restroom, 2 large restrooms, a classroom, server room, 2 entrances, a reception area, 2 large workspaces, fiber internet, 3 phase electric, a full backup generator, and updated carpet, paint, kitchen, and HVAC zoned for each office. There is also a large industrial parking lot that can be available to the tenants making this an ideal lease opportunity for a company with trucks or service vehicles. Please see the floorplan in the photos. Unit A Lease - Approximately 2400 sq. ft. of office space available for lease - exact space and layout is negotiable based on tenant needs. This all brick and concrete building has available space that could include up to 5 offices, 1 private restroom, 2 shared commercial restrooms, a classroom/workspace for cubicles, storage room, server room, a full backup generator, and private or shared entrances. There is also a large industrial parking lot that can be available to the tenants making this an ideal lease opportunity for a company with trucks or service vehicles. The property has 3 phase electric and fiber internet, as well as recent updated of carpet, paint, kitchen remodel and HVAC zoned for each office. Please see the overall floorplan in the photos with the preferred lease space indicated in red.
- Lease rate does not include utilities, property expenses or building services
- Mostly Open Floor Plan Layout
- Central Air Conditioning
- Fully Built-Out as Standard Office
- Space is in Excellent Condition
- Kitchen
| Space | Size | Term | Rental Rate | Space Use | Condition | Available |
| 1st Floor | 2,400-5,885 SF | Negotiable | $12.76 CAD/SF/YR $1.06 CAD/SF/MO $137.32 CAD/m²/YR $11.44 CAD/m²/MO $6,256 CAD/MO $75,076 CAD/YR | Office | Full Build-Out | 30 Days |
1st Floor
| Size |
| 2,400-5,885 SF |
| Term |
| Negotiable |
| Rental Rate |
| $12.76 CAD/SF/YR $1.06 CAD/SF/MO $137.32 CAD/m²/YR $11.44 CAD/m²/MO $6,256 CAD/MO $75,076 CAD/YR |
| Space Use |
| Office |
| Condition |
| Full Build-Out |
| Available |
| 30 Days |
1st Floor
| Size | 2,400-5,885 SF |
| Term | Negotiable |
| Rental Rate | $12.76 CAD/SF/YR |
| Space Use | Office |
| Condition | Full Build-Out |
| Available | 30 Days |
Full Lease - 5885 sq. ft. updated office building available for lease and could be subdivided to accommodate a lease of approximately 2400 sq. ft.. The all brick and concrete building features 8 offices, an executive office with a restroom, 2 large restrooms, a classroom, server room, 2 entrances, a reception area, 2 large workspaces, fiber internet, 3 phase electric, a full backup generator, and updated carpet, paint, kitchen, and HVAC zoned for each office. There is also a large industrial parking lot that can be available to the tenants making this an ideal lease opportunity for a company with trucks or service vehicles. Please see the floorplan in the photos. Unit A Lease - Approximately 2400 sq. ft. of office space available for lease - exact space and layout is negotiable based on tenant needs. This all brick and concrete building has available space that could include up to 5 offices, 1 private restroom, 2 shared commercial restrooms, a classroom/workspace for cubicles, storage room, server room, a full backup generator, and private or shared entrances. There is also a large industrial parking lot that can be available to the tenants making this an ideal lease opportunity for a company with trucks or service vehicles. The property has 3 phase electric and fiber internet, as well as recent updated of carpet, paint, kitchen remodel and HVAC zoned for each office. Please see the overall floorplan in the photos with the preferred lease space indicated in red.
- Lease rate does not include utilities, property expenses or building services
- Fully Built-Out as Standard Office
- Mostly Open Floor Plan Layout
- Space is in Excellent Condition
- Central Air Conditioning
- Kitchen
Property Overview
5885 SF updated office building in Peoria County.
- Kitchen
- Storage Space
- Air Conditioning
PROPERTY FACTS
Presented by

2001 E Hartman Rd
Hmm, there seems to have been an error sending your message. Please try again.
Thanks! Your message was sent.






