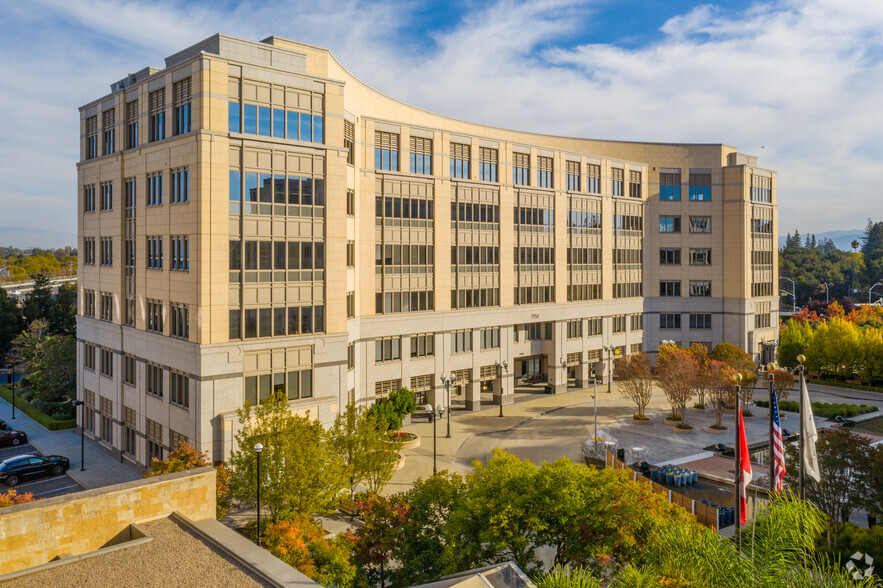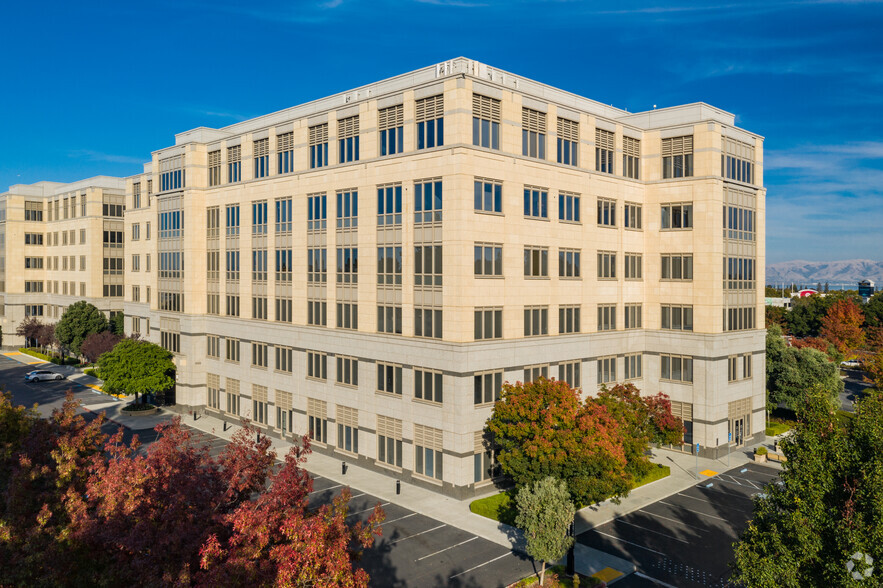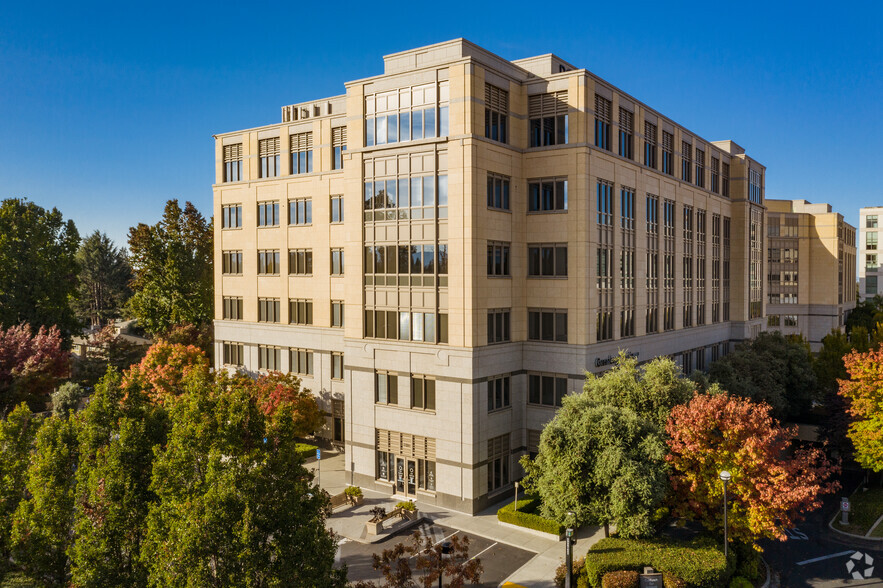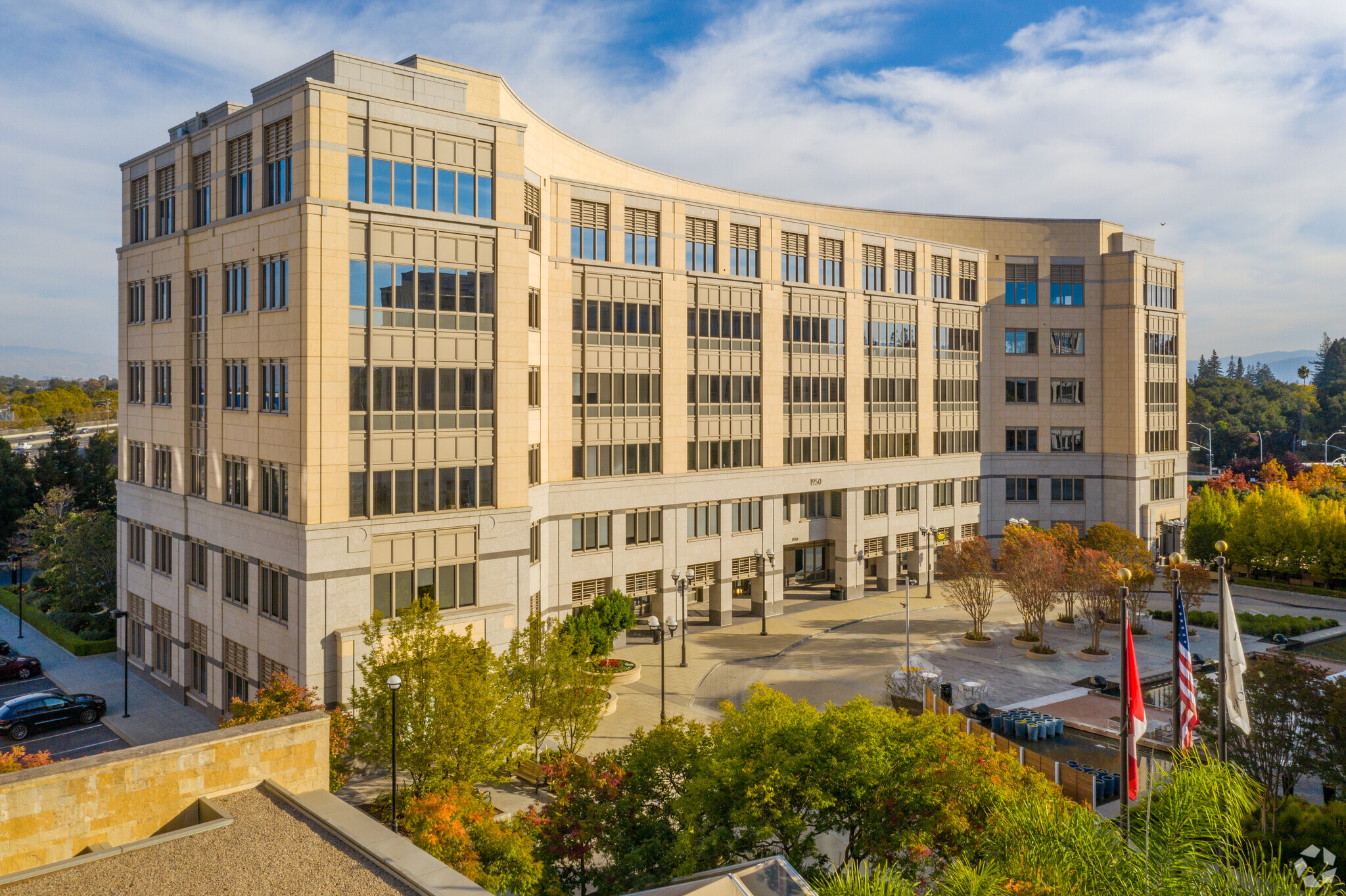
This feature is unavailable at the moment.
We apologize, but the feature you are trying to access is currently unavailable. We are aware of this issue and our team is working hard to resolve the matter.
Please check back in a few minutes. We apologize for the inconvenience.
- LoopNet Team
thank you

Your email has been sent!
University Circle East Palo Alto, CA 94303
1,031 - 329,632 SF of Space Available



Park Highlights
- 2009 TOBY Regional Award.
- High identity monument and building top freeway frontage signage available.
- LEED Platinum Certification.
- On-Site Four Seasons Hotel & Quattro Restaurant.
PARK FACTS
all available spaces(18)
Display Rental Rate as
- Space
- Size
- Term
- Rental Rate
- Space Use
- Condition
- Available
Building is demisable by floor. Average floor plate sizes are ~25,000 RSF.
- Fully Built-Out as Standard Office
- Can be combined with additional space(s) for up to 147,795 SF of adjacent space
- Mostly Open Floor Plan Layout
Building is demisable by floor. Average floor plate sizes are ~25,000 RSF.
- Fully Built-Out as Standard Office
- Can be combined with additional space(s) for up to 147,795 SF of adjacent space
- Mostly Open Floor Plan Layout
Building is demisable by floor. Average floor plate sizes are ~25,000 RSF.
- Fully Built-Out as Standard Office
- Can be combined with additional space(s) for up to 147,795 SF of adjacent space
- Mostly Open Floor Plan Layout
Building is demisable by floor. Average floor plate sizes are ~25,000 RSF.
- Fully Built-Out as Standard Office
- Can be combined with additional space(s) for up to 147,795 SF of adjacent space
- Mostly Open Floor Plan Layout
Building is demisable by floor. Average floor plate sizes are ~25,000 RSF.
- Fully Built-Out as Standard Office
- Can be combined with additional space(s) for up to 147,795 SF of adjacent space
- Mostly Open Floor Plan Layout
Building is demisable by floor. Average floor plate sizes are ~25,000 RSF.
- Fully Built-Out as Standard Office
- Can be combined with additional space(s) for up to 147,795 SF of adjacent space
- Mostly Open Floor Plan Layout
| Space | Size | Term | Rental Rate | Space Use | Condition | Available |
| 1st Floor | 23,723 SF | Negotiable | Upon Request Upon Request Upon Request Upon Request | Office | Full Build-Out | Now |
| 2nd Floor | 24,807 SF | Negotiable | Upon Request Upon Request Upon Request Upon Request | Office | Full Build-Out | Now |
| 3rd Floor | 24,869 SF | Negotiable | Upon Request Upon Request Upon Request Upon Request | Office | Full Build-Out | Now |
| 4th Floor | 24,873 SF | Negotiable | Upon Request Upon Request Upon Request Upon Request | Office | Full Build-Out | Now |
| 5th Floor | 24,873 SF | Negotiable | Upon Request Upon Request Upon Request Upon Request | Office | Full Build-Out | Now |
| 6th Floor | 24,650 SF | Negotiable | Upon Request Upon Request Upon Request Upon Request | Office | Full Build-Out | Now |
2000 University Ave - 1st Floor
2000 University Ave - 2nd Floor
2000 University Ave - 3rd Floor
2000 University Ave - 4th Floor
2000 University Ave - 5th Floor
2000 University Ave - 6th Floor
- Space
- Size
- Term
- Rental Rate
- Space Use
- Condition
- Available
Medical use permitted.
- Fully Built-Out as Standard Medical Space
- Mostly Open Floor Plan Layout
- Fully Built-Out as Standard Office
- Mostly Open Floor Plan Layout
Full floor opportunity. Mix of offices and open plan.
- Fully Built-Out as Standard Office
- Space is in Excellent Condition
- Mostly Open Floor Plan Layout
- Can be combined with additional space(s) for up to 75,376 SF of adjacent space
Full floor opportunity. Mix of offices and open plan.
- Fully Built-Out as Standard Office
- Space is in Excellent Condition
- Mostly Open Floor Plan Layout
- Can be combined with additional space(s) for up to 75,376 SF of adjacent space
Full floor opportunity. Mix of offices and open plan.
- Fully Built-Out as Standard Office
- Space is in Excellent Condition
- Mostly Open Floor Plan Layout
- Can be combined with additional space(s) for up to 75,376 SF of adjacent space
Well-appointed improvements, 5th floor view space, and can be delivered plug and play.
- Fully Built-Out as Standard Office
- Mostly Open Floor Plan Layout
| Space | Size | Term | Rental Rate | Space Use | Condition | Available |
| 1st Floor, Ste 101 | 10,432 SF | Negotiable | Upon Request Upon Request Upon Request Upon Request | Office/Medical | Full Build-Out | Now |
| 1st Floor, Ste 108 | 1,031 SF | Negotiable | Upon Request Upon Request Upon Request Upon Request | Office | Full Build-Out | 30 Days |
| 2nd Floor, Ste 200 | 25,403 SF | Negotiable | Upon Request Upon Request Upon Request Upon Request | Office | Full Build-Out | Now |
| 3rd Floor, Ste 300 | 24,999 SF | Negotiable | Upon Request Upon Request Upon Request Upon Request | Office | Full Build-Out | Now |
| 4th Floor, Ste 400 | 24,974 SF | Negotiable | Upon Request Upon Request Upon Request Upon Request | Office | Full Build-Out | Now |
| 5th Floor, Ste 500 | 16,218 SF | Negotiable | Upon Request Upon Request Upon Request Upon Request | Office | Full Build-Out | Now |
1900 University Ave - 1st Floor - Ste 101
1900 University Ave - 1st Floor - Ste 108
1900 University Ave - 2nd Floor - Ste 200
1900 University Ave - 3rd Floor - Ste 300
1900 University Ave - 4th Floor - Ste 400
1900 University Ave - 5th Floor - Ste 500
- Space
- Size
- Term
- Rental Rate
- Space Use
- Condition
- Available
Space can be demised to 3,587SF. Mix of offices and open plan.
- Fully Built-Out as Standard Office
- Mostly Open Floor Plan Layout
4 offices, conference room, and open plan.
- Fully Built-Out as Standard Office
- 4 Private Offices
- Mostly Open Floor Plan Layout
- Can be combined with additional space(s) for up to 8,412 SF of adjacent space
Brand new spec suite. Partially exposed concrete floors. 4 offices, 2 conference room, reception, large break room and open plan. Great natural light.
- Fully Built-Out as Standard Office
- 4 Private Offices
- Space is in Excellent Condition
- Reception Area
- Mostly Open Floor Plan Layout
- 2 Conference Rooms
- Can be combined with additional space(s) for up to 8,412 SF of adjacent space
- Natural Light
Can be demised to 9,893SF. Mix of offices and open plan.
- Fully Built-Out as Standard Office
- Mostly Open Floor Plan Layout
• Enhanced Class A View Space • Ideally Located at University Avenue & US 101 • LEED Platinum Certification • High Identity Monument, and Building Top Freeway Frontage Signage available • On-Site Four Seasons Hotel with cafe & Quattro Restaurant • Fitwel Certified • Shuttle Service to Caltrain Station & Downtown Palo Alto • On-Site Management • State of the Art Security • Underground Parking & Surface Level Parking (3:1,000RSF) • Project utilizes 100% Renewable Energy
- Fully Built-Out as Standard Office
- Mostly Open Floor Plan Layout
Full floor opportunity. Mix of offices and open plan.
- Fully Built-Out as Standard Office
- Space is in Excellent Condition
- Office intensive layout
- Natural Light
| Space | Size | Term | Rental Rate | Space Use | Condition | Available |
| 2nd Floor, Ste 200 | 3,587-12,554 SF | Negotiable | Upon Request Upon Request Upon Request Upon Request | Office | Full Build-Out | Now |
| 2nd Floor, Ste 202 | 1,922 SF | Negotiable | Upon Request Upon Request Upon Request Upon Request | Office | Full Build-Out | Now |
| 2nd Floor, Ste 220 | 6,490 SF | Negotiable | Upon Request Upon Request Upon Request Upon Request | Office | Full Build-Out | Now |
| 4th Floor, Ste 400 | 21,191 SF | Negotiable | Upon Request Upon Request Upon Request Upon Request | Office | Full Build-Out | Now |
| 4th Floor, Ste 410 | 7,857 SF | Negotiable | Upon Request Upon Request Upon Request Upon Request | Office | Full Build-Out | Now |
| 6th Floor, Ste 600 | 28,766 SF | Negotiable | Upon Request Upon Request Upon Request Upon Request | Office | Full Build-Out | 30 Days |
1950 University Ave - 2nd Floor - Ste 200
1950 University Ave - 2nd Floor - Ste 202
1950 University Ave - 2nd Floor - Ste 220
1950 University Ave - 4th Floor - Ste 400
1950 University Ave - 4th Floor - Ste 410
1950 University Ave - 6th Floor - Ste 600
2000 University Ave - 1st Floor
| Size | 23,723 SF |
| Term | Negotiable |
| Rental Rate | Upon Request |
| Space Use | Office |
| Condition | Full Build-Out |
| Available | Now |
Building is demisable by floor. Average floor plate sizes are ~25,000 RSF.
- Fully Built-Out as Standard Office
- Mostly Open Floor Plan Layout
- Can be combined with additional space(s) for up to 147,795 SF of adjacent space
2000 University Ave - 2nd Floor
| Size | 24,807 SF |
| Term | Negotiable |
| Rental Rate | Upon Request |
| Space Use | Office |
| Condition | Full Build-Out |
| Available | Now |
Building is demisable by floor. Average floor plate sizes are ~25,000 RSF.
- Fully Built-Out as Standard Office
- Mostly Open Floor Plan Layout
- Can be combined with additional space(s) for up to 147,795 SF of adjacent space
2000 University Ave - 3rd Floor
| Size | 24,869 SF |
| Term | Negotiable |
| Rental Rate | Upon Request |
| Space Use | Office |
| Condition | Full Build-Out |
| Available | Now |
Building is demisable by floor. Average floor plate sizes are ~25,000 RSF.
- Fully Built-Out as Standard Office
- Mostly Open Floor Plan Layout
- Can be combined with additional space(s) for up to 147,795 SF of adjacent space
2000 University Ave - 4th Floor
| Size | 24,873 SF |
| Term | Negotiable |
| Rental Rate | Upon Request |
| Space Use | Office |
| Condition | Full Build-Out |
| Available | Now |
Building is demisable by floor. Average floor plate sizes are ~25,000 RSF.
- Fully Built-Out as Standard Office
- Mostly Open Floor Plan Layout
- Can be combined with additional space(s) for up to 147,795 SF of adjacent space
2000 University Ave - 5th Floor
| Size | 24,873 SF |
| Term | Negotiable |
| Rental Rate | Upon Request |
| Space Use | Office |
| Condition | Full Build-Out |
| Available | Now |
Building is demisable by floor. Average floor plate sizes are ~25,000 RSF.
- Fully Built-Out as Standard Office
- Mostly Open Floor Plan Layout
- Can be combined with additional space(s) for up to 147,795 SF of adjacent space
2000 University Ave - 6th Floor
| Size | 24,650 SF |
| Term | Negotiable |
| Rental Rate | Upon Request |
| Space Use | Office |
| Condition | Full Build-Out |
| Available | Now |
Building is demisable by floor. Average floor plate sizes are ~25,000 RSF.
- Fully Built-Out as Standard Office
- Mostly Open Floor Plan Layout
- Can be combined with additional space(s) for up to 147,795 SF of adjacent space
1900 University Ave - 1st Floor - Ste 101
| Size | 10,432 SF |
| Term | Negotiable |
| Rental Rate | Upon Request |
| Space Use | Office/Medical |
| Condition | Full Build-Out |
| Available | Now |
Medical use permitted.
- Fully Built-Out as Standard Medical Space
- Mostly Open Floor Plan Layout
1900 University Ave - 1st Floor - Ste 108
| Size | 1,031 SF |
| Term | Negotiable |
| Rental Rate | Upon Request |
| Space Use | Office |
| Condition | Full Build-Out |
| Available | 30 Days |
- Fully Built-Out as Standard Office
- Mostly Open Floor Plan Layout
1900 University Ave - 2nd Floor - Ste 200
| Size | 25,403 SF |
| Term | Negotiable |
| Rental Rate | Upon Request |
| Space Use | Office |
| Condition | Full Build-Out |
| Available | Now |
Full floor opportunity. Mix of offices and open plan.
- Fully Built-Out as Standard Office
- Mostly Open Floor Plan Layout
- Space is in Excellent Condition
- Can be combined with additional space(s) for up to 75,376 SF of adjacent space
1900 University Ave - 3rd Floor - Ste 300
| Size | 24,999 SF |
| Term | Negotiable |
| Rental Rate | Upon Request |
| Space Use | Office |
| Condition | Full Build-Out |
| Available | Now |
Full floor opportunity. Mix of offices and open plan.
- Fully Built-Out as Standard Office
- Mostly Open Floor Plan Layout
- Space is in Excellent Condition
- Can be combined with additional space(s) for up to 75,376 SF of adjacent space
1900 University Ave - 4th Floor - Ste 400
| Size | 24,974 SF |
| Term | Negotiable |
| Rental Rate | Upon Request |
| Space Use | Office |
| Condition | Full Build-Out |
| Available | Now |
Full floor opportunity. Mix of offices and open plan.
- Fully Built-Out as Standard Office
- Mostly Open Floor Plan Layout
- Space is in Excellent Condition
- Can be combined with additional space(s) for up to 75,376 SF of adjacent space
1900 University Ave - 5th Floor - Ste 500
| Size | 16,218 SF |
| Term | Negotiable |
| Rental Rate | Upon Request |
| Space Use | Office |
| Condition | Full Build-Out |
| Available | Now |
Well-appointed improvements, 5th floor view space, and can be delivered plug and play.
- Fully Built-Out as Standard Office
- Mostly Open Floor Plan Layout
1950 University Ave - 2nd Floor - Ste 200
| Size | 3,587-12,554 SF |
| Term | Negotiable |
| Rental Rate | Upon Request |
| Space Use | Office |
| Condition | Full Build-Out |
| Available | Now |
Space can be demised to 3,587SF. Mix of offices and open plan.
- Fully Built-Out as Standard Office
- Mostly Open Floor Plan Layout
1950 University Ave - 2nd Floor - Ste 202
| Size | 1,922 SF |
| Term | Negotiable |
| Rental Rate | Upon Request |
| Space Use | Office |
| Condition | Full Build-Out |
| Available | Now |
4 offices, conference room, and open plan.
- Fully Built-Out as Standard Office
- Mostly Open Floor Plan Layout
- 4 Private Offices
- Can be combined with additional space(s) for up to 8,412 SF of adjacent space
1950 University Ave - 2nd Floor - Ste 220
| Size | 6,490 SF |
| Term | Negotiable |
| Rental Rate | Upon Request |
| Space Use | Office |
| Condition | Full Build-Out |
| Available | Now |
Brand new spec suite. Partially exposed concrete floors. 4 offices, 2 conference room, reception, large break room and open plan. Great natural light.
- Fully Built-Out as Standard Office
- Mostly Open Floor Plan Layout
- 4 Private Offices
- 2 Conference Rooms
- Space is in Excellent Condition
- Can be combined with additional space(s) for up to 8,412 SF of adjacent space
- Reception Area
- Natural Light
1950 University Ave - 4th Floor - Ste 400
| Size | 21,191 SF |
| Term | Negotiable |
| Rental Rate | Upon Request |
| Space Use | Office |
| Condition | Full Build-Out |
| Available | Now |
Can be demised to 9,893SF. Mix of offices and open plan.
- Fully Built-Out as Standard Office
- Mostly Open Floor Plan Layout
1950 University Ave - 4th Floor - Ste 410
| Size | 7,857 SF |
| Term | Negotiable |
| Rental Rate | Upon Request |
| Space Use | Office |
| Condition | Full Build-Out |
| Available | Now |
• Enhanced Class A View Space • Ideally Located at University Avenue & US 101 • LEED Platinum Certification • High Identity Monument, and Building Top Freeway Frontage Signage available • On-Site Four Seasons Hotel with cafe & Quattro Restaurant • Fitwel Certified • Shuttle Service to Caltrain Station & Downtown Palo Alto • On-Site Management • State of the Art Security • Underground Parking & Surface Level Parking (3:1,000RSF) • Project utilizes 100% Renewable Energy
- Fully Built-Out as Standard Office
- Mostly Open Floor Plan Layout
1950 University Ave - 6th Floor - Ste 600
| Size | 28,766 SF |
| Term | Negotiable |
| Rental Rate | Upon Request |
| Space Use | Office |
| Condition | Full Build-Out |
| Available | 30 Days |
Full floor opportunity. Mix of offices and open plan.
- Fully Built-Out as Standard Office
- Office intensive layout
- Space is in Excellent Condition
- Natural Light
SELECT TENANTS AT THIS PROPERTY
- Floor
- Tenant Name
- Industry
- 1st
- HGGC
- Finance and Insurance
Park Overview
University Circle is comprised of three 6-story Class A office buildings, and The Four Seasons Silicon Valley Hotel/Resort.
- Restaurant
- Signage
- Car Charging Station
Presented by

University Circle | East Palo Alto, CA 94303
Hmm, there seems to have been an error sending your message. Please try again.
Thanks! Your message was sent.









