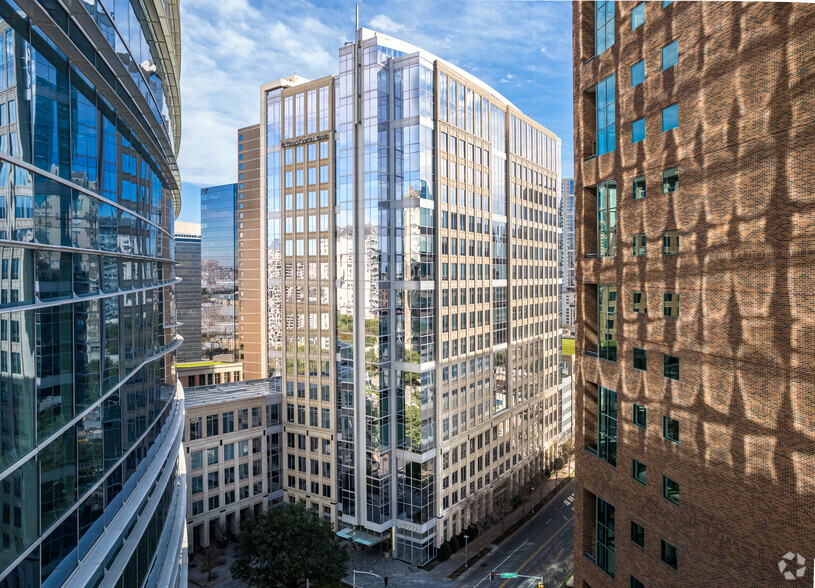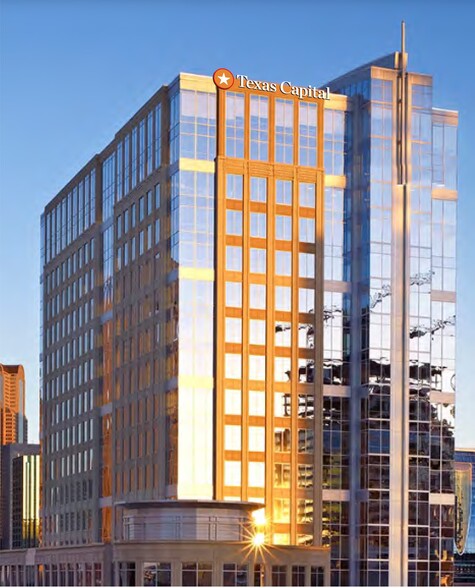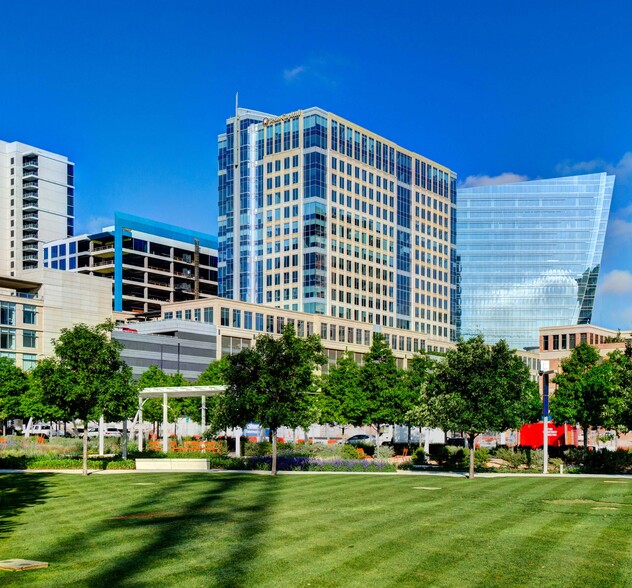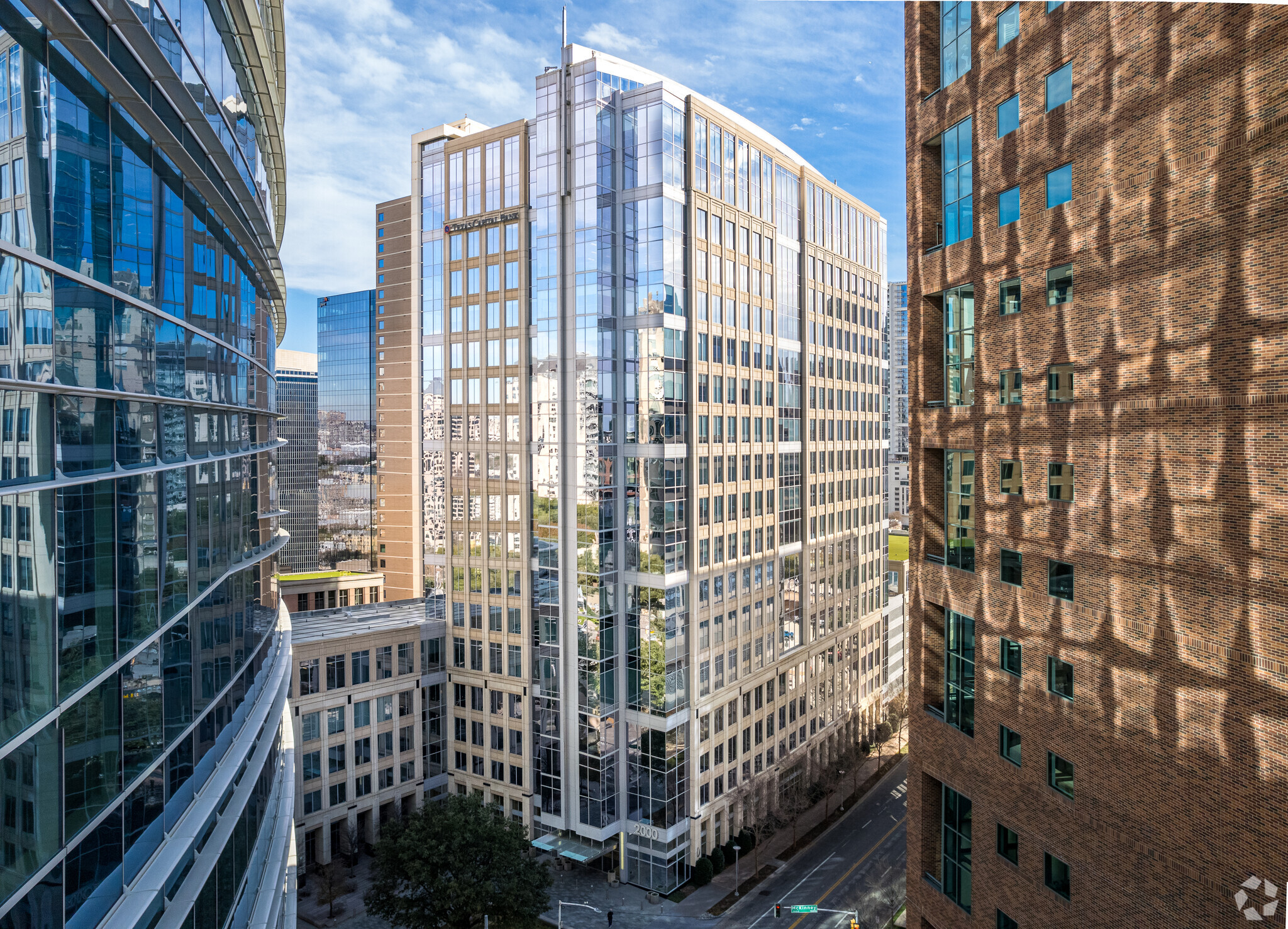
This feature is unavailable at the moment.
We apologize, but the feature you are trying to access is currently unavailable. We are aware of this issue and our team is working hard to resolve the matter.
Please check back in a few minutes. We apologize for the inconvenience.
- LoopNet Team
thank you

Your email has been sent!
Texas Capital Center 2000 McKinney Ave
4,550 - 135,422 SF of 5-Star Office Space Available in Dallas, TX 75201



Highlights
- Texas Capital Center is a "Walker's Paradise" - 92/100 Walk Score
- New Fitness Center
- Two New Restaurants Inside
- New Grab + Go Market
all available spaces(8)
Display Rental Rate as
- Space
- Size
- Term
- Rental Rate
- Space Use
- Condition
- Available
Call or email broker for additional information.
- Lease rate does not include utilities, property expenses or building services
- Mostly Open Floor Plan Layout
- Space is in Excellent Condition
- Fully Built-Out as Professional Services Office
- Fits 23 - 72 People
Call or email broker for additional information.
- Lease rate does not include utilities, property expenses or building services
- Mostly Open Floor Plan Layout
- Space is in Excellent Condition
- Fully Built-Out as Standard Office
- Fits 65 - 208 People
- Can be combined with additional space(s) for up to 103,996 SF of adjacent space
Call or email broker for additional information.
- Lease rate does not include utilities, property expenses or building services
- Mostly Open Floor Plan Layout
- Space is in Excellent Condition
- Fully Built-Out as Standard Office
- Fits 54 - 172 People
- Can be combined with additional space(s) for up to 103,996 SF of adjacent space
- Lease rate does not include utilities, property expenses or building services
- Mostly Open Floor Plan Layout
- Space is in Excellent Condition
- Fully Built-Out as Professional Services Office
- Fits 12 - 37 People
- Can be combined with additional space(s) for up to 103,996 SF of adjacent space
Call or email broker for additional information.
- Lease rate does not include utilities, property expenses or building services
- Mostly Open Floor Plan Layout
- Space is in Excellent Condition
- Fully Built-Out as Standard Office
- Fits 65 - 208 People
- Can be combined with additional space(s) for up to 103,996 SF of adjacent space
- Lease rate does not include utilities, property expenses or building services
- Mostly Open Floor Plan Layout
- Space is in Excellent Condition
- Fully Built-Out as Standard Office
- Fits 65 - 208 People
- Can be combined with additional space(s) for up to 103,996 SF of adjacent space
Call or email broker for additional information.
- Lease rate does not include utilities, property expenses or building services
- Mostly Open Floor Plan Layout
- Space is in Excellent Condition
- Fully Built-Out as Professional Services Office
- Fits 36 - 114 People
Call or email broker for additional information.
- Lease rate does not include utilities, property expenses or building services
- Mostly Open Floor Plan Layout
- Space is in Excellent Condition
- Fully Built-Out as Professional Services Office
- Fits 21 - 67 People
| Space | Size | Term | Rental Rate | Space Use | Condition | Available |
| 5th Floor, Ste 500 | 8,958 SF | Negotiable | Upon Request Upon Request Upon Request Upon Request Upon Request Upon Request | Office | Full Build-Out | Now |
| 8th Floor, Ste 800 | 25,999 SF | Negotiable | Upon Request Upon Request Upon Request Upon Request Upon Request Upon Request | Office | Full Build-Out | 2025-11-01 |
| 9th Floor, Ste 900 | 21,449 SF | Negotiable | Upon Request Upon Request Upon Request Upon Request Upon Request Upon Request | Office | Full Build-Out | Now |
| 9th Floor, Ste 950 | 4,550 SF | Negotiable | Upon Request Upon Request Upon Request Upon Request Upon Request Upon Request | Office | Full Build-Out | 2026-06-01 |
| 10th Floor, Ste 1000 | 25,999 SF | Negotiable | Upon Request Upon Request Upon Request Upon Request Upon Request Upon Request | Office | Full Build-Out | Now |
| 11th Floor, Ste 1100 | 25,999 SF | Negotiable | Upon Request Upon Request Upon Request Upon Request Upon Request Upon Request | Office | Full Build-Out | 2026-07-01 |
| 12th Floor, Ste 1230 | 14,191 SF | Negotiable | Upon Request Upon Request Upon Request Upon Request Upon Request Upon Request | Office | Full Build-Out | Now |
| 21st Floor, Ste 2125 | 8,277 SF | Negotiable | Upon Request Upon Request Upon Request Upon Request Upon Request Upon Request | Office | Full Build-Out | Now |
5th Floor, Ste 500
| Size |
| 8,958 SF |
| Term |
| Negotiable |
| Rental Rate |
| Upon Request Upon Request Upon Request Upon Request Upon Request Upon Request |
| Space Use |
| Office |
| Condition |
| Full Build-Out |
| Available |
| Now |
8th Floor, Ste 800
| Size |
| 25,999 SF |
| Term |
| Negotiable |
| Rental Rate |
| Upon Request Upon Request Upon Request Upon Request Upon Request Upon Request |
| Space Use |
| Office |
| Condition |
| Full Build-Out |
| Available |
| 2025-11-01 |
9th Floor, Ste 900
| Size |
| 21,449 SF |
| Term |
| Negotiable |
| Rental Rate |
| Upon Request Upon Request Upon Request Upon Request Upon Request Upon Request |
| Space Use |
| Office |
| Condition |
| Full Build-Out |
| Available |
| Now |
9th Floor, Ste 950
| Size |
| 4,550 SF |
| Term |
| Negotiable |
| Rental Rate |
| Upon Request Upon Request Upon Request Upon Request Upon Request Upon Request |
| Space Use |
| Office |
| Condition |
| Full Build-Out |
| Available |
| 2026-06-01 |
10th Floor, Ste 1000
| Size |
| 25,999 SF |
| Term |
| Negotiable |
| Rental Rate |
| Upon Request Upon Request Upon Request Upon Request Upon Request Upon Request |
| Space Use |
| Office |
| Condition |
| Full Build-Out |
| Available |
| Now |
11th Floor, Ste 1100
| Size |
| 25,999 SF |
| Term |
| Negotiable |
| Rental Rate |
| Upon Request Upon Request Upon Request Upon Request Upon Request Upon Request |
| Space Use |
| Office |
| Condition |
| Full Build-Out |
| Available |
| 2026-07-01 |
12th Floor, Ste 1230
| Size |
| 14,191 SF |
| Term |
| Negotiable |
| Rental Rate |
| Upon Request Upon Request Upon Request Upon Request Upon Request Upon Request |
| Space Use |
| Office |
| Condition |
| Full Build-Out |
| Available |
| Now |
21st Floor, Ste 2125
| Size |
| 8,277 SF |
| Term |
| Negotiable |
| Rental Rate |
| Upon Request Upon Request Upon Request Upon Request Upon Request Upon Request |
| Space Use |
| Office |
| Condition |
| Full Build-Out |
| Available |
| Now |
5th Floor, Ste 500
| Size | 8,958 SF |
| Term | Negotiable |
| Rental Rate | Upon Request |
| Space Use | Office |
| Condition | Full Build-Out |
| Available | Now |
Call or email broker for additional information.
- Lease rate does not include utilities, property expenses or building services
- Fully Built-Out as Professional Services Office
- Mostly Open Floor Plan Layout
- Fits 23 - 72 People
- Space is in Excellent Condition
8th Floor, Ste 800
| Size | 25,999 SF |
| Term | Negotiable |
| Rental Rate | Upon Request |
| Space Use | Office |
| Condition | Full Build-Out |
| Available | 2025-11-01 |
Call or email broker for additional information.
- Lease rate does not include utilities, property expenses or building services
- Fully Built-Out as Standard Office
- Mostly Open Floor Plan Layout
- Fits 65 - 208 People
- Space is in Excellent Condition
- Can be combined with additional space(s) for up to 103,996 SF of adjacent space
9th Floor, Ste 900
| Size | 21,449 SF |
| Term | Negotiable |
| Rental Rate | Upon Request |
| Space Use | Office |
| Condition | Full Build-Out |
| Available | Now |
Call or email broker for additional information.
- Lease rate does not include utilities, property expenses or building services
- Fully Built-Out as Standard Office
- Mostly Open Floor Plan Layout
- Fits 54 - 172 People
- Space is in Excellent Condition
- Can be combined with additional space(s) for up to 103,996 SF of adjacent space
9th Floor, Ste 950
| Size | 4,550 SF |
| Term | Negotiable |
| Rental Rate | Upon Request |
| Space Use | Office |
| Condition | Full Build-Out |
| Available | 2026-06-01 |
- Lease rate does not include utilities, property expenses or building services
- Fully Built-Out as Professional Services Office
- Mostly Open Floor Plan Layout
- Fits 12 - 37 People
- Space is in Excellent Condition
- Can be combined with additional space(s) for up to 103,996 SF of adjacent space
10th Floor, Ste 1000
| Size | 25,999 SF |
| Term | Negotiable |
| Rental Rate | Upon Request |
| Space Use | Office |
| Condition | Full Build-Out |
| Available | Now |
Call or email broker for additional information.
- Lease rate does not include utilities, property expenses or building services
- Fully Built-Out as Standard Office
- Mostly Open Floor Plan Layout
- Fits 65 - 208 People
- Space is in Excellent Condition
- Can be combined with additional space(s) for up to 103,996 SF of adjacent space
11th Floor, Ste 1100
| Size | 25,999 SF |
| Term | Negotiable |
| Rental Rate | Upon Request |
| Space Use | Office |
| Condition | Full Build-Out |
| Available | 2026-07-01 |
- Lease rate does not include utilities, property expenses or building services
- Fully Built-Out as Standard Office
- Mostly Open Floor Plan Layout
- Fits 65 - 208 People
- Space is in Excellent Condition
- Can be combined with additional space(s) for up to 103,996 SF of adjacent space
12th Floor, Ste 1230
| Size | 14,191 SF |
| Term | Negotiable |
| Rental Rate | Upon Request |
| Space Use | Office |
| Condition | Full Build-Out |
| Available | Now |
Call or email broker for additional information.
- Lease rate does not include utilities, property expenses or building services
- Fully Built-Out as Professional Services Office
- Mostly Open Floor Plan Layout
- Fits 36 - 114 People
- Space is in Excellent Condition
21st Floor, Ste 2125
| Size | 8,277 SF |
| Term | Negotiable |
| Rental Rate | Upon Request |
| Space Use | Office |
| Condition | Full Build-Out |
| Available | Now |
Call or email broker for additional information.
- Lease rate does not include utilities, property expenses or building services
- Fully Built-Out as Professional Services Office
- Mostly Open Floor Plan Layout
- Fits 21 - 67 People
- Space is in Excellent Condition
Property Overview
2000 McKinney features 24/7 manned security with incomparable walkability making it pedestrian friendly and exceptional ingress/egress. Located on the block bounded by McKinney Avenue, Olive, Harwood, and Woodall Rodgers. This 442,355 rentable square foot 21-story office towers on a 2.9 acre site is adjacent to Klyde Warren Park. 2000 McKinney has dramatic, unobstructed views of the Dallas CBD and The Arts District. Some of the best restaurants in Dallas are located within blocks of the project. Impressive workout and spa facilities are within walking distance at the Crescent, The Ritz, Uptown Fitness, Murphy's Deli, Perry's Steakhouse and Lark on the Park. A true 24/7 environment to live, work, and play.ParkingUnreserved: $125.00 per space per month plus taxReserved: $250.00 per space per month plus taxThis building was awarded an Energy Star label in 2010, 2016, and 2017 for its operating efficiency.In 2010 & 2015, this building was awarded LEED certification at the Gold level by the U.S. Green Building Council. 2000 McKinney Ave
- 24 Hour Access
- Controlled Access
- Courtyard
- Fitness Center
- Property Manager on Site
- Restaurant
- Security System
PROPERTY FACTS
Presented by

Texas Capital Center | 2000 McKinney Ave
Hmm, there seems to have been an error sending your message. Please try again.
Thanks! Your message was sent.













