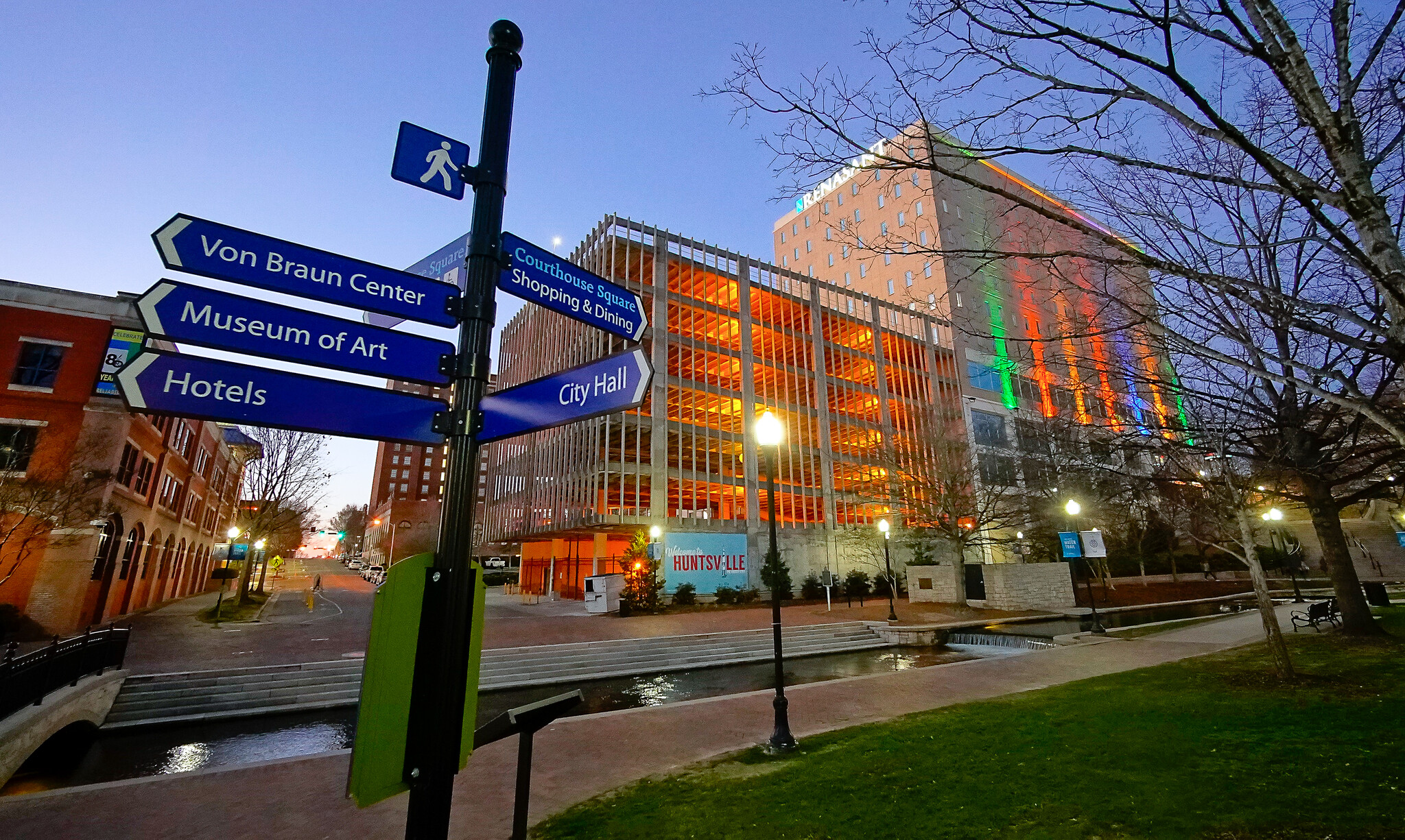200 West Side Square 200 Westside Sq 507 - 46,802 SF of 4-Star Office Space Available in Huntsville, AL 35801
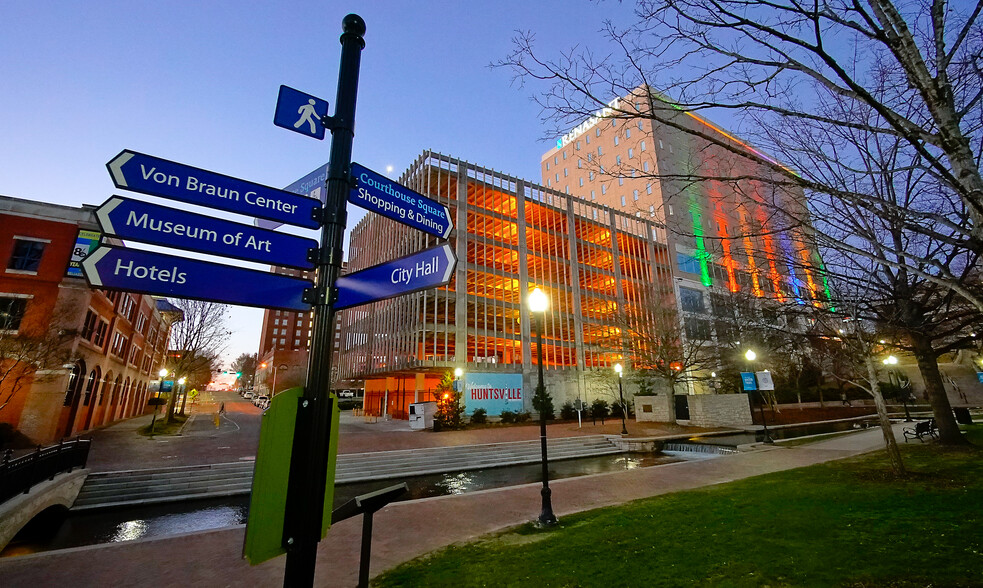
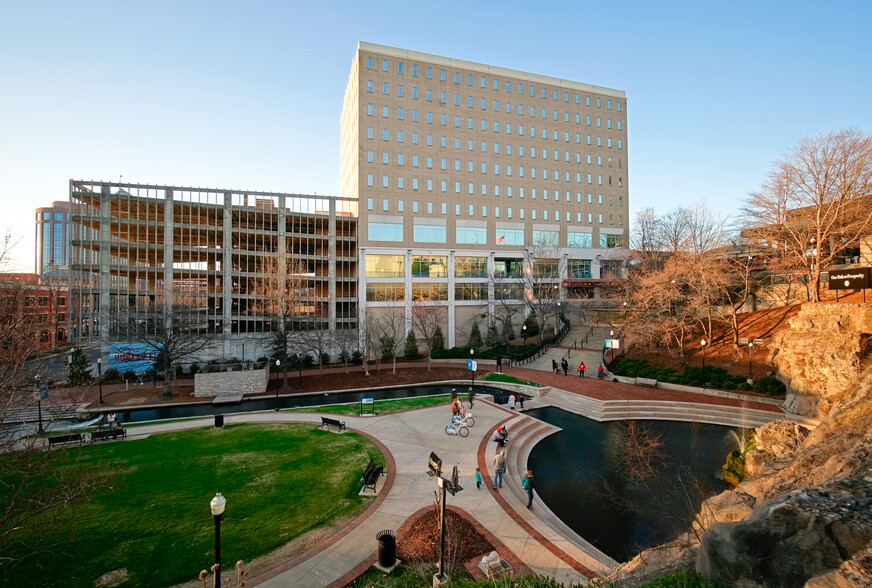
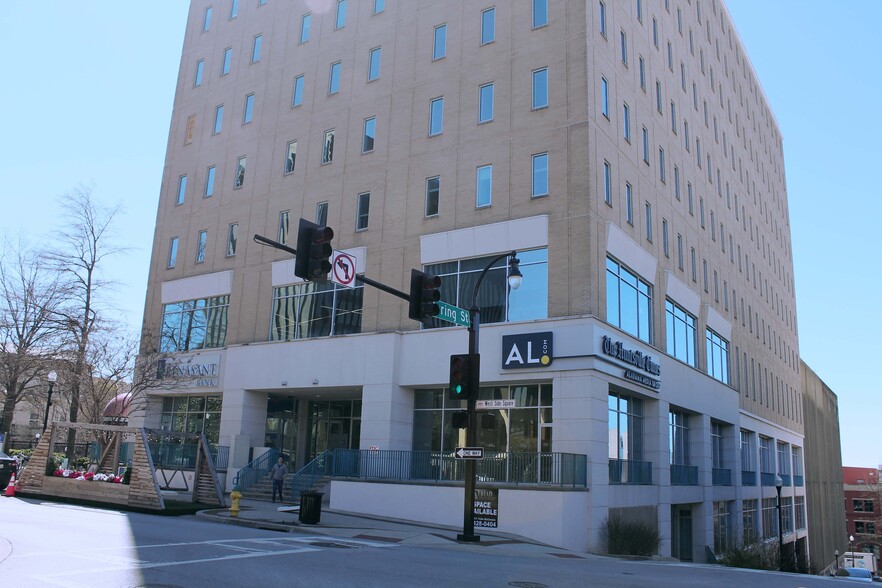
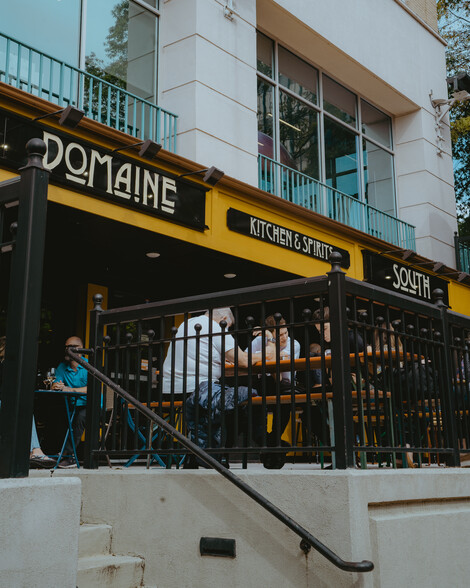
HIGHLIGHTS
- Ideal downtown location adjacent to Big Spring Park
- Amenities include Renasant Bank and Domaine South (French Restaurant, bistro, shop and bar)
- Ample on site parking - dedicated covered parking deck
- Multiple FIBER providers throughout building. ATT, WOW, Ufiniti, Comcast, Centurylink, Dark Fiber. Redundancy available
- Located in a HUBZone
- Numerous restaurants and bars within walking distance
ALL AVAILABLE SPACES(11)
Display Rental Rate as
- SPACE
- SIZE
- TERM
- RENTAL RATE
- SPACE USE
- CONDITION
- AVAILABLE
Rare full floor office opportunity with class A finishes, parking deck roof top entry. - Private offices of varying sizes, large conference room, two break rooms, large lab areas, and storage and IT rooms - Elevator lockoff capability - Full floor with elevator exposure - Spectacular views - Abundant natural light
- Mostly Open Floor Plan Layout
- Conference Rooms
- Reception Area
- 1 Private Office
- Space is in Excellent Condition
Rare full floor office opportunity with class A finishes, parking deck roof top entry. - Private offices of varying sizes, large conference room, two break rooms, large lab areas, and storage and IT rooms - Elevator lockoff capability - Full floor with elevator exposure - Spectacular views - Abundant natural light
- Open Floor Plan Layout
- 1 Conference Room
- Reception Area
- 2 Private Offices
- Space is in Excellent Condition
- Rare full floor office opportunity with class A finishes, parking deck roof top entry. - Private offices of varying sizes, large conference room, two break rooms, large lab areas, and storage and IT rooms - Elevator lockoff capability - Full floor with elevator exposure - Spectacular views - Abundant natural light
- 42 Private Offices
- Space is in Excellent Condition
- Reception Area
- Laboratory
- Private Restrooms
- Drop Ceilings
- Open-Plan
- Conference Room
- Reception Area
- 1 Conference Room
- Central Air Conditioning
- Kitchen
- Elevator Access
- Corner Space
- Natural Light
- Conference Room
- Natural Light
Suite 447 is a shell space suite at the Northeast side of the building with views of the historic downtown and mountains. It features multiple entry points, layout options, and elevator exposure.
- Open Floor Plan Layout
- High Ceilings
- Natural Light
- Natural Light
- Space In Need of Renovation
- Exposed Ceiling
- Beautiful Views
- Elevator Exposure
Suite 550 is a shell space perfect to meet your exacting needs making it great for collaborative and office work spaces. It consists of three exterior walls with southern, western and northern exposure for some of the best natural light options and views with direct elevator exposure.
- Listed rate may not include certain utilities, building services and property expenses
- Space In Need of Renovation
- Exposed Ceiling
- Natural Light
- Beautiful Views
- Open Floor Plan Layout
- High Ceilings
- Natural Light
- Elevator Exposure
- Move in ready office space that includes private offices, a break room, a conference room, workstation areas and a reception area - Attractive storefront glass entry - Breathtaking views of Downtown Huntsville
- 15 Private Offices
- 4 Workstations
- Reception Area
- Elevator Access
- Drop Ceilings
- 1 Conference Room
- Space is in Excellent Condition
- Kitchen
- Corner Space
- Natural Light
Renovated space with 10 offices, a breakroom, a large conference room, a reception area, and multiple options for meeting/conference areas. Breathtaking views of the Space and Rocket Center
- 10 Private Offices
- Space is in Excellent Condition
- Reception Area
- Natural Light
- Conference Room
- Reception Area
- 2 Conference Rooms
- Central Air Conditioning
- Kitchen
- Conference Room
- Natural Light
- Space is in Excellent Condition
| Space | Size | Term | Rental Rate | Space Use | Condition | Available |
| Terrace, Ste 53 | 2,255 SF | Negotiable | Upon Request | Office | - | Now |
| Terrace, Ste 54 | 1,269 SF | Negotiable | Upon Request | Office | - | Now |
| Terrace, Ste 58 | 507 SF | Negotiable | Upon Request | Office | Full Build-Out | Now |
| 2nd Floor, Ste 205 | 3,666 SF | Negotiable | Upon Request | Office | - | Now |
| 3rd Floor, Ste 300 | 14,816 SF | Negotiable | Upon Request | Office | Full Build-Out | Now |
| 4th Floor, Ste 475 | 5,684 SF | Negotiable | Upon Request | Office | Shell Space | Now |
| 5th Floor, Ste 550 | 5,594 SF | 5-10 Years | $37.44 CAD/SF/YR | Office | Shell Space | Now |
| 7th Floor, Ste 700 | 6,623 SF | Negotiable | Upon Request | Office | Full Build-Out | Now |
| 9th Floor, Ste 907 | 3,195 SF | Negotiable | Upon Request | Office | Full Build-Out | Now |
| 9th Floor, Ste 950 | 2,561 SF | Negotiable | Upon Request | Office | Full Build-Out | 2025-05-01 |
| 9th Floor, Ste 975 | 632 SF | Negotiable | Upon Request | Office | - | Now |
Terrace, Ste 53
| Size |
| 2,255 SF |
| Term |
| Negotiable |
| Rental Rate |
| Upon Request |
| Space Use |
| Office |
| Condition |
| - |
| Available |
| Now |
Terrace, Ste 54
| Size |
| 1,269 SF |
| Term |
| Negotiable |
| Rental Rate |
| Upon Request |
| Space Use |
| Office |
| Condition |
| - |
| Available |
| Now |
Terrace, Ste 58
| Size |
| 507 SF |
| Term |
| Negotiable |
| Rental Rate |
| Upon Request |
| Space Use |
| Office |
| Condition |
| Full Build-Out |
| Available |
| Now |
2nd Floor, Ste 205
| Size |
| 3,666 SF |
| Term |
| Negotiable |
| Rental Rate |
| Upon Request |
| Space Use |
| Office |
| Condition |
| - |
| Available |
| Now |
3rd Floor, Ste 300
| Size |
| 14,816 SF |
| Term |
| Negotiable |
| Rental Rate |
| Upon Request |
| Space Use |
| Office |
| Condition |
| Full Build-Out |
| Available |
| Now |
4th Floor, Ste 475
| Size |
| 5,684 SF |
| Term |
| Negotiable |
| Rental Rate |
| Upon Request |
| Space Use |
| Office |
| Condition |
| Shell Space |
| Available |
| Now |
5th Floor, Ste 550
| Size |
| 5,594 SF |
| Term |
| 5-10 Years |
| Rental Rate |
| $37.44 CAD/SF/YR |
| Space Use |
| Office |
| Condition |
| Shell Space |
| Available |
| Now |
7th Floor, Ste 700
| Size |
| 6,623 SF |
| Term |
| Negotiable |
| Rental Rate |
| Upon Request |
| Space Use |
| Office |
| Condition |
| Full Build-Out |
| Available |
| Now |
9th Floor, Ste 907
| Size |
| 3,195 SF |
| Term |
| Negotiable |
| Rental Rate |
| Upon Request |
| Space Use |
| Office |
| Condition |
| Full Build-Out |
| Available |
| Now |
9th Floor, Ste 950
| Size |
| 2,561 SF |
| Term |
| Negotiable |
| Rental Rate |
| Upon Request |
| Space Use |
| Office |
| Condition |
| Full Build-Out |
| Available |
| 2025-05-01 |
9th Floor, Ste 975
| Size |
| 632 SF |
| Term |
| Negotiable |
| Rental Rate |
| Upon Request |
| Space Use |
| Office |
| Condition |
| - |
| Available |
| Now |
PROPERTY OVERVIEW
Grow your business in the heart of Huntsville’s vibrant downtown historic district where innovation in food, retail, the arts, entertainment, commerce, government, and quirky meld with Huntsville’s innovators in technology, space, defense and business. 200 WSS is a newly renovated, energy efficient 10 story mid-century modern landmark building. Perched on Courthouse Square and surrounded by Big Spring Park this building is all about location, location, location. The onsite amenities and walkable amenities for your employees and visitors are unrivaled in Huntsville.
- 24 Hour Access
- Banking
- Bus Line
- Controlled Access
- Food Service
- Pond
- Restaurant
- Security System
- Signage
- Waterfront
- Kitchen
- Storage Space
- High Ceilings
- Natural Light
- Open-Plan
- Partitioned Offices
- Plug & Play
- Outdoor Seating
- Air Conditioning
PROPERTY FACTS
SELECT TENANTS
- FLOOR
- TENANT NAME
- INDUSTRY
- 8th
- Arete Associates
- Professional, Scientific, and Technical Services
- Multiple
- Butler Snow LLP
- Professional, Scientific, and Technical Services
- TERR
- Domaine South
- Accommodation and Food Services
- 5th
- Insight Global
- Professional, Scientific, and Technical Services
- LBBY
- Renasant Bank
- Finance and Insurance
- 9th
- Tetra Tech
- Professional, Scientific, and Technical Services















