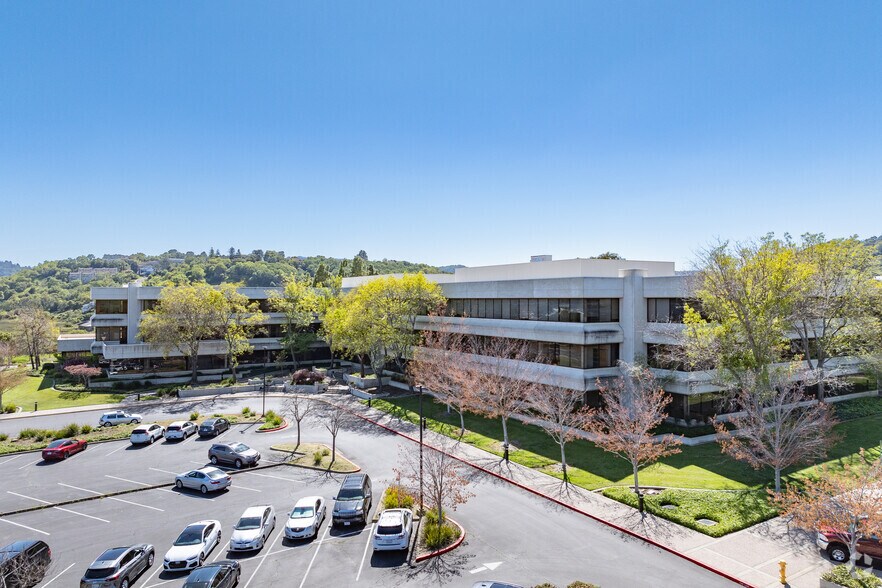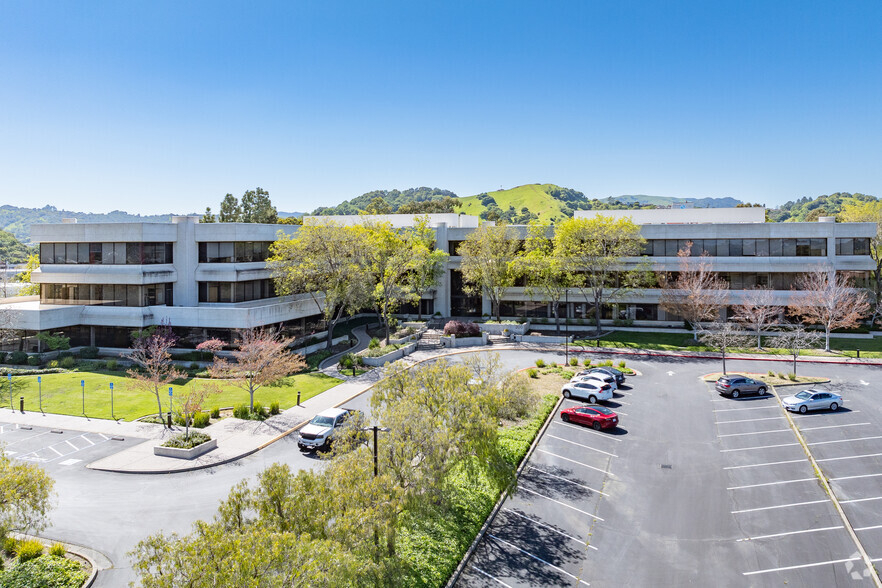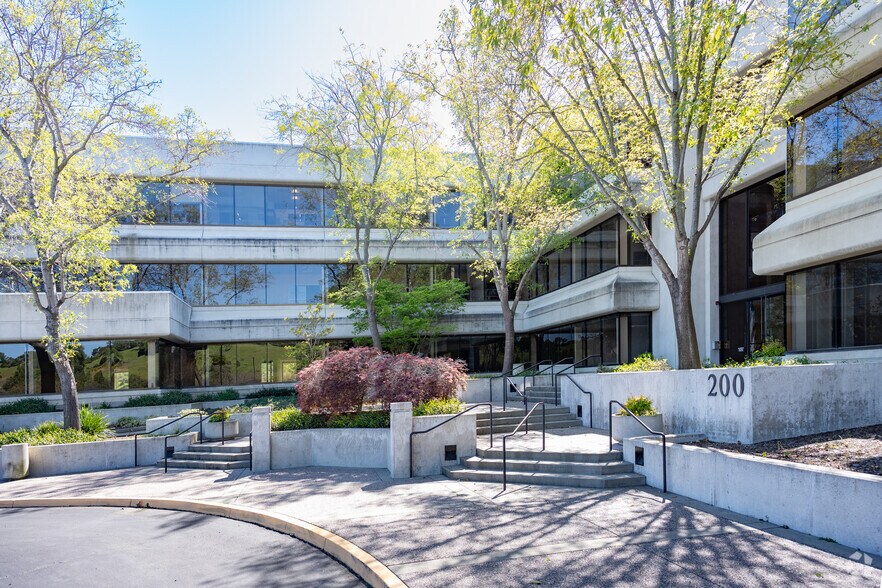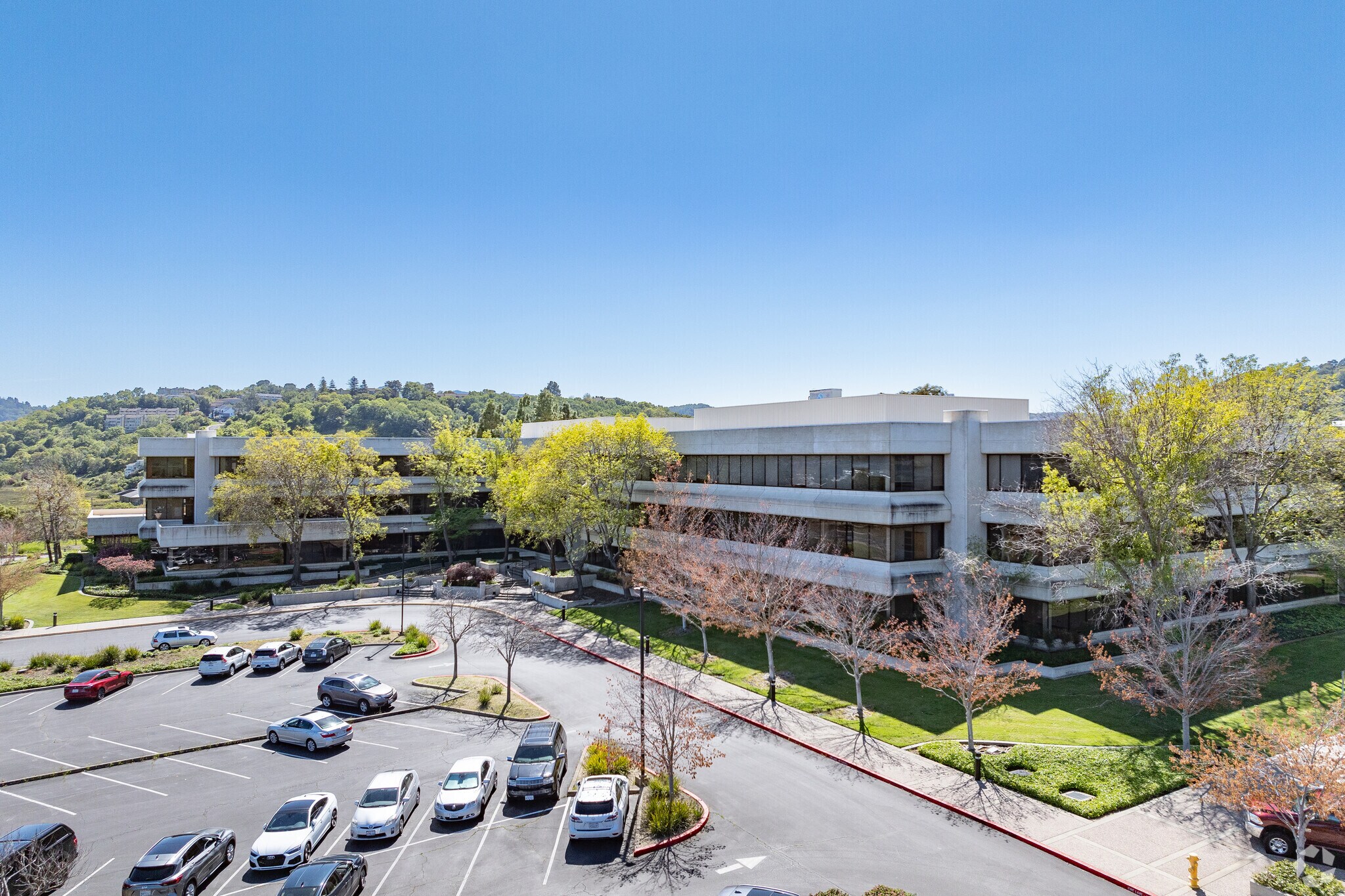Your email has been sent.
Highlights
- Shares parking lot access with large movie theater.
- Located at the end of Smith Ranch Road.
- 10 minute walking distance to and from Hwy 101 at Lucas Valley Road bus pad.
- San Rafael airport is located 1 block away.
All Available Spaces(3)
Display Rental Rate as
- Space
- Size
- Term
- Rental Rate
- Space Use
- Condition
- Available
Large lobby entrance with direct exterior access. Conference center, large cafeteria and open spaces. *Divisible
- Fully Built-Out as Standard Office
- Balcony
- Can be combined with additional space(s) for up to 129,000 SF of adjacent space
- Shower Facilities
Upscale lobby area on 2ND floor. Interior areas are heavy private office and conference room build-out. Can be easily opened up to create large collaborative space. Glass line. *Divisible
- Fully Built-Out as Standard Office
- Balcony
- Can be combined with additional space(s) for up to 129,000 SF of adjacent space
- Shower Facilities
All or portions of 3rd floor deliverable as well.
- Can be combined with additional space(s) for up to 129,000 SF of adjacent space
| Space | Size | Term | Rental Rate | Space Use | Condition | Available |
| 1st Floor | 20,000-43,000 SF | Negotiable | Upon Request Upon Request Upon Request Upon Request | Office | Full Build-Out | Now |
| 2nd Floor | 20,000-43,000 SF | Negotiable | Upon Request Upon Request Upon Request Upon Request | Office | Full Build-Out | Now |
| 3rd Floor | 20,000-43,000 SF | Negotiable | Upon Request Upon Request Upon Request Upon Request | Office | Full Build-Out | 90 Days |
1st Floor
| Size |
| 20,000-43,000 SF |
| Term |
| Negotiable |
| Rental Rate |
| Upon Request Upon Request Upon Request Upon Request |
| Space Use |
| Office |
| Condition |
| Full Build-Out |
| Available |
| Now |
2nd Floor
| Size |
| 20,000-43,000 SF |
| Term |
| Negotiable |
| Rental Rate |
| Upon Request Upon Request Upon Request Upon Request |
| Space Use |
| Office |
| Condition |
| Full Build-Out |
| Available |
| Now |
3rd Floor
| Size |
| 20,000-43,000 SF |
| Term |
| Negotiable |
| Rental Rate |
| Upon Request Upon Request Upon Request Upon Request |
| Space Use |
| Office |
| Condition |
| Full Build-Out |
| Available |
| 90 Days |
1st Floor
| Size | 20,000-43,000 SF |
| Term | Negotiable |
| Rental Rate | Upon Request |
| Space Use | Office |
| Condition | Full Build-Out |
| Available | Now |
Large lobby entrance with direct exterior access. Conference center, large cafeteria and open spaces. *Divisible
- Fully Built-Out as Standard Office
- Can be combined with additional space(s) for up to 129,000 SF of adjacent space
- Balcony
- Shower Facilities
2nd Floor
| Size | 20,000-43,000 SF |
| Term | Negotiable |
| Rental Rate | Upon Request |
| Space Use | Office |
| Condition | Full Build-Out |
| Available | Now |
Upscale lobby area on 2ND floor. Interior areas are heavy private office and conference room build-out. Can be easily opened up to create large collaborative space. Glass line. *Divisible
- Fully Built-Out as Standard Office
- Can be combined with additional space(s) for up to 129,000 SF of adjacent space
- Balcony
- Shower Facilities
3rd Floor
| Size | 20,000-43,000 SF |
| Term | Negotiable |
| Rental Rate | Upon Request |
| Space Use | Office |
| Condition | Full Build-Out |
| Available | 90 Days |
All or portions of 3rd floor deliverable as well.
- Can be combined with additional space(s) for up to 129,000 SF of adjacent space
Property Overview
200 Smith Ranch Road is located in N. San Rafael just twenty minutes north of San Francisco and a reverse commute and scenic drive over the Golden Gate Bridge. The property, is located at the Smith Ranch Road exit and one block from US-101 with great identity & located near SMART Train as well as regional malls providing easy access for food, coffee and other business amenities. The property shares parking lot access with Century Regency movie theater, which provides more parking on site. In addition there is a sushi restaurant in the the sister building. Also located at the end of Smith Ranch Road is the Mclnnis Park Golf Center complex providing a 9-hole golf course, batting cages, soccer fields, new indoor complex (is newly constructed) tennis courts, golf club restaurant. In addition, the San Rafael airport is close by and provides access for small private aircraft. There are a variety of restaurants within walking distance. SMART Train stop is 1.5 mile away with NEW connecting stop to the Larkspur Ferry.
- Car Charging Station
Property Facts
Select Tenants
- Floor
- Tenant Name
- Industry
- 3rd
- Fair Issac Corporation
- Finance and Insurance
Presented by

200 Smith Ranch Rd
Hmm, there seems to have been an error sending your message. Please try again.
Thanks! Your message was sent.











