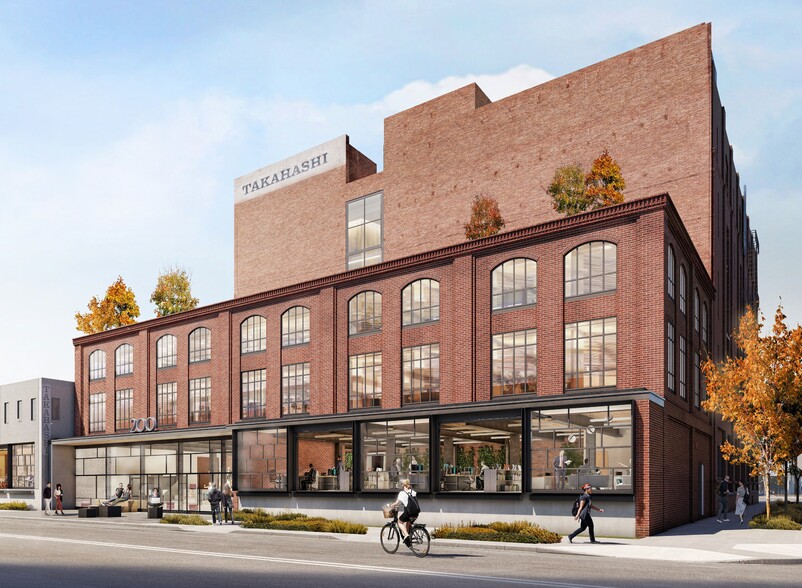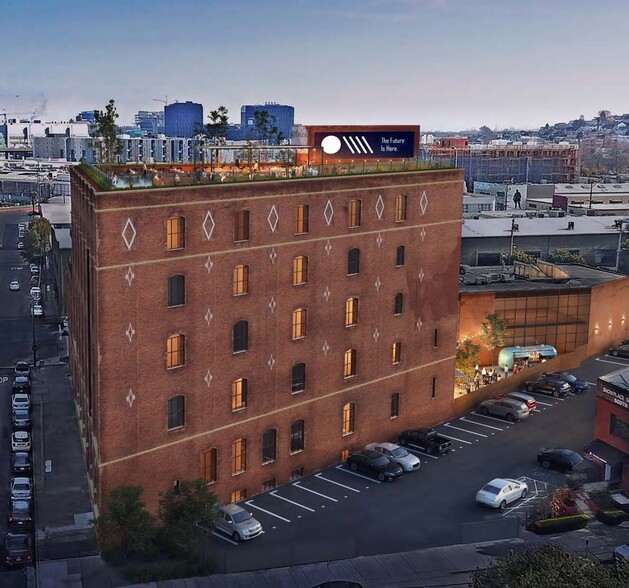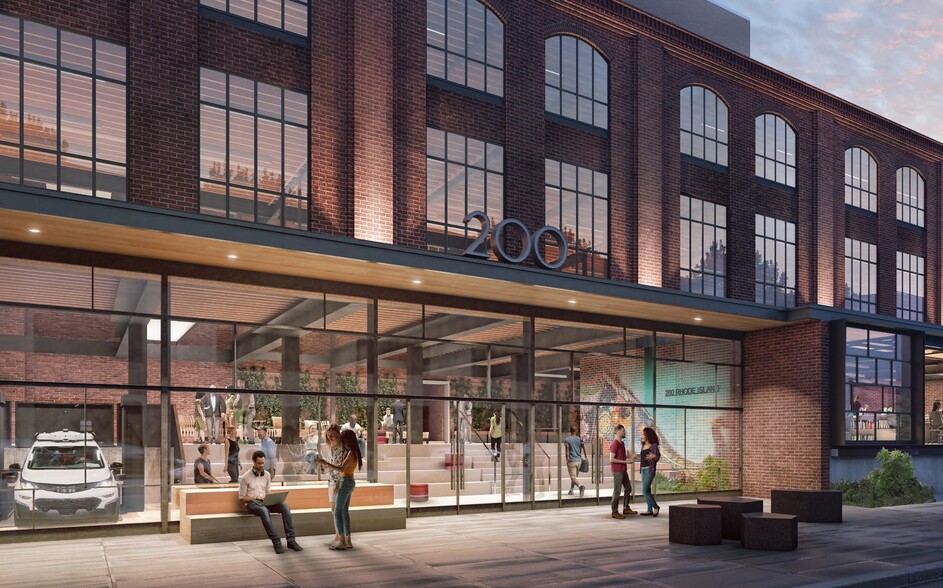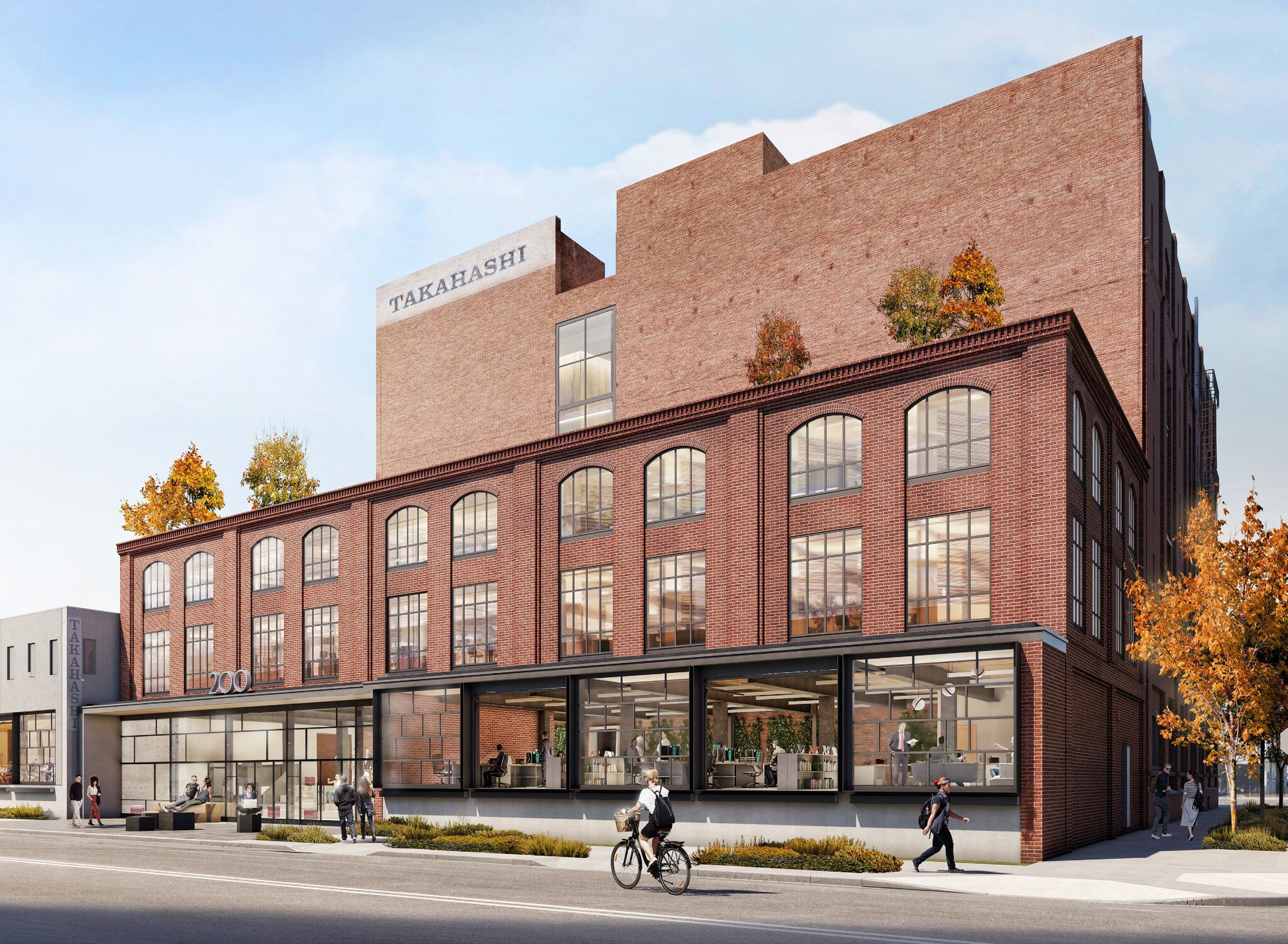200 Rhode Island St 10,844 - 101,782 SF of 4-Star Space Available in San Francisco, CA 94103



HIGHLIGHTS
- Full building & facade renovation underway.
- Drive-in dock loading access.
- Roof deck & exclusive outdoor amenity space.
- Sweeping city views.
- Prominent signange opportunity.
ALL AVAILABLE SPACES(6)
Display Rental Rate as
- SPACE
- SIZE
- TERM
- RENTAL RATE
- SPACE USE
- CONDITION
- AVAILABLE
Mix of PDR and office space for lease. Ready for tenant improvements Q4 2020, move in Q1-Q2 2021.
- Space is in Excellent Condition
- Private Restrooms
- Can be combined with additional space(s) for up to 101,782 SF of adjacent space
- Exposed Ceiling
Mix of PDR and office space for lease. Ready for tenant improvements Q4 2020, move in Q1-Q2 2021.
- Space is in Excellent Condition
- Private Restrooms
- Can be combined with additional space(s) for up to 101,782 SF of adjacent space
- Exposed Ceiling
Mix of PDR and office space for lease. Ready for tenant improvements Q4 2020, move in Q1-Q2 2021.
- Mostly Open Floor Plan Layout
- Space is in Excellent Condition
- Private Restrooms
- Fits 60 - 190 People
- Can be combined with additional space(s) for up to 101,782 SF of adjacent space
- Exposed Ceiling
Mix of PDR and office space for lease. Ready for tenant improvements Q4 2020, move in Q1-Q2 2021.
- Mostly Open Floor Plan Layout
- Space is in Excellent Condition
- Private Restrooms
- Fits 45 - 142 People
- Can be combined with additional space(s) for up to 101,782 SF of adjacent space
- Exposed Ceiling
Mix of PDR and office space for lease. Ready for tenant improvements Q4 2020, move in Q1-Q2 2021.
- Mostly Open Floor Plan Layout
- Space is in Excellent Condition
- Private Restrooms
- Fits 28 - 88 People
- Can be combined with additional space(s) for up to 101,782 SF of adjacent space
- Exposed Ceiling
Mix of PDR and office space for lease. Ready for tenant improvements Q4 2020, move in Q1-Q2 2021.
- Mostly Open Floor Plan Layout
- Space is in Excellent Condition
- Private Restrooms
- Fits 28 - 87 People
- Can be combined with additional space(s) for up to 101,782 SF of adjacent space
- Exposed Ceiling
| Space | Size | Term | Rental Rate | Space Use | Condition | Available |
| Lower Level | 10,874 SF | Negotiable | Upon Request | Flex | Shell Space | Now |
| Ground | 27,830 SF | Negotiable | Upon Request | Flex | Shell Space | Now |
| 2nd Floor | 23,710 SF | Negotiable | Upon Request | Office | Shell Space | Now |
| 3rd Floor | 17,632 SF | Negotiable | Upon Request | Office | Shell Space | Now |
| 4th Floor | 10,892 SF | Negotiable | Upon Request | Office | Shell Space | Now |
| 5th Floor | 10,844 SF | Negotiable | Upon Request | Office | Shell Space | Now |
Lower Level
| Size |
| 10,874 SF |
| Term |
| Negotiable |
| Rental Rate |
| Upon Request |
| Space Use |
| Flex |
| Condition |
| Shell Space |
| Available |
| Now |
Ground
| Size |
| 27,830 SF |
| Term |
| Negotiable |
| Rental Rate |
| Upon Request |
| Space Use |
| Flex |
| Condition |
| Shell Space |
| Available |
| Now |
2nd Floor
| Size |
| 23,710 SF |
| Term |
| Negotiable |
| Rental Rate |
| Upon Request |
| Space Use |
| Office |
| Condition |
| Shell Space |
| Available |
| Now |
3rd Floor
| Size |
| 17,632 SF |
| Term |
| Negotiable |
| Rental Rate |
| Upon Request |
| Space Use |
| Office |
| Condition |
| Shell Space |
| Available |
| Now |
4th Floor
| Size |
| 10,892 SF |
| Term |
| Negotiable |
| Rental Rate |
| Upon Request |
| Space Use |
| Office |
| Condition |
| Shell Space |
| Available |
| Now |
5th Floor
| Size |
| 10,844 SF |
| Term |
| Negotiable |
| Rental Rate |
| Upon Request |
| Space Use |
| Office |
| Condition |
| Shell Space |
| Available |
| Now |
PROPERTY OVERVIEW
The Takahashi Building is currently undergoing a full renovation that will offer 86,000 square feet of PDR and 15,000 square feet of office space for lease. The building will be ready for tenant improvements Q4 2020 with a move in set for the first half of 2021.
- Signage
- Air Conditioning
- Balcony










