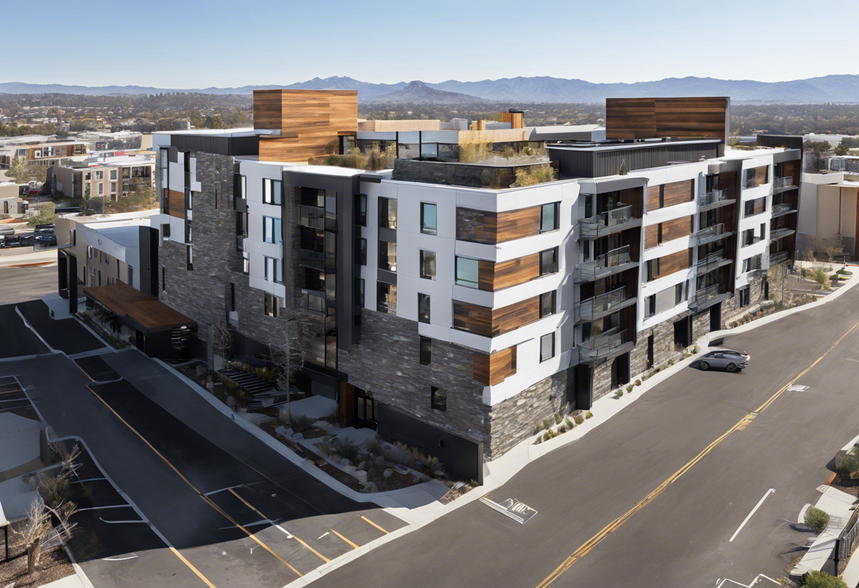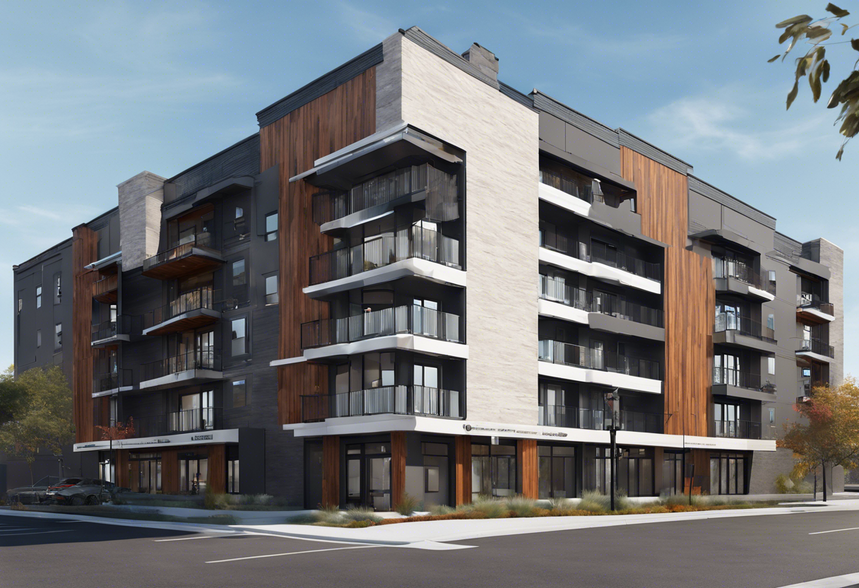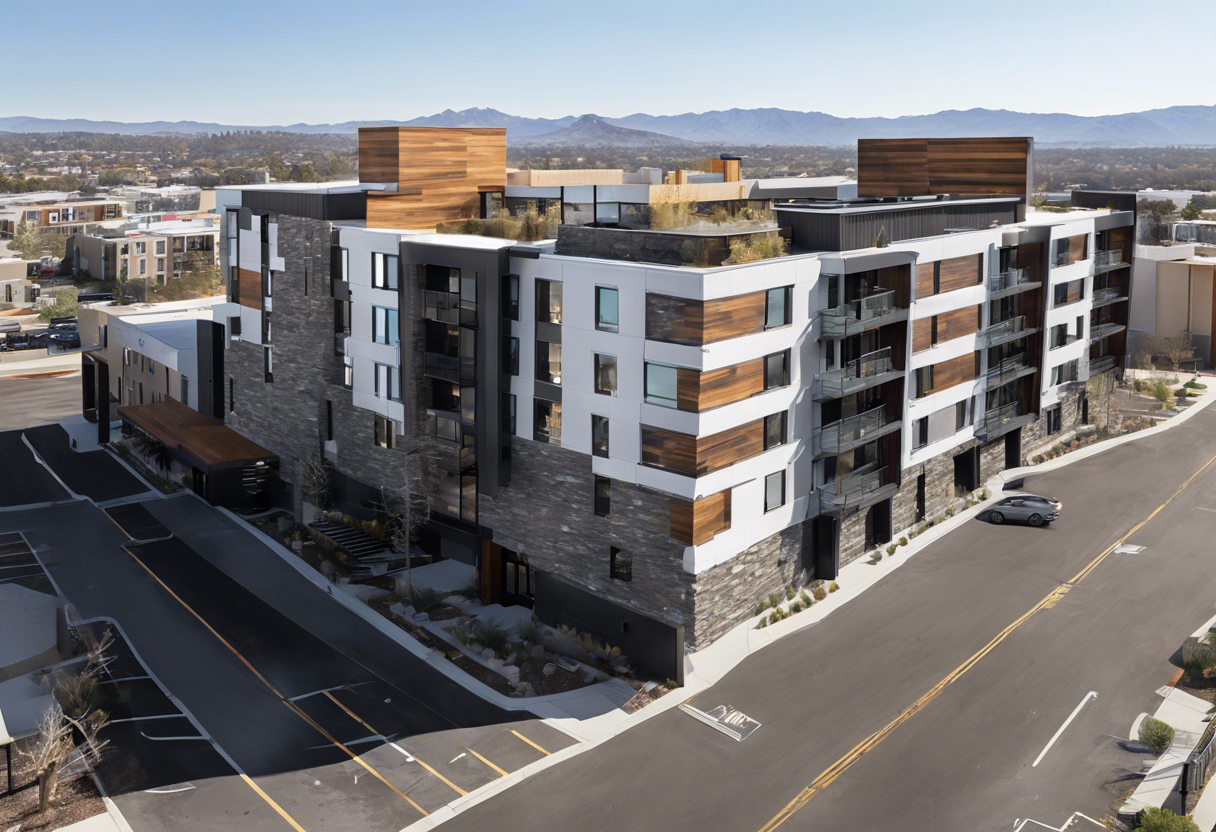
200 Mill St | Reno, NV 89501
This feature is unavailable at the moment.
We apologize, but the feature you are trying to access is currently unavailable. We are aware of this issue and our team is working hard to resolve the matter.
Please check back in a few minutes. We apologize for the inconvenience.
- LoopNet Team
thank you

Your email has been sent!
200 Mill St
Reno, NV 89501
Hospitality Redevelopment Opportunity · Hospitality Property For Sale · 123 Rooms


Investment Highlights
- Contract on table with flag hotel
- 121 units
- Hospitality redevelopment opportunity
Executive Summary
This 121 unit, 55,783-square-foot, six-story building, originally constructed in 1966 and operating as a motel, offers a prime opportunity for transformation into a modern hospitality destination. Situated on a 0.53 acre lot in the heart of Reno, this property is perfectly positioned for redevelopment into a high-end hotel or mixed-use project.
Property Highlights
-Existing Layout: A 1966 building designed for hospitality use, now offering the opportunity to renovate into 121 high-quality units, including:
-71 Studio units
-50 Large Studios
-4 Two-story Penthouse Suites with rooftop deck access and 360-degree views.
Amenities Potential:
-State-of-the-art gym, bike storage room, and expansive common areas.
-Courtyard with fire pits, string lights, and elevators.
-Secured parking for residents and visitors.
Redevelopment Potential
-This property is ideal for a complete hospitality conversion, creating a vibrant downtown destination. Additional use cases could include residential or mixed-use applications. The building is available for immediate occupancy or can be delivered vacant to suit a buyer's needs.
Prime Downtown Location
-Positioned along the Truckee River, with direct access to the Tahoe Pyramid Trail and walking distance to all downtown amenities.
-Adjacent to the Renaissance Hotel and across from the National Automobile Museum.
-Surrounded by retail shops, restaurants, casinos, and cultural attractions.
-Convenient freeway access and proximity to Reno’s thriving commercial and tourism hubs.
Key Metrics
-Land Size: 0.53 acres
-Interior Size: 55,783 square feet
-Unit Mix: 121 thoughtfully designed units with flexibility for customization.
Property Highlights
-Existing Layout: A 1966 building designed for hospitality use, now offering the opportunity to renovate into 121 high-quality units, including:
-71 Studio units
-50 Large Studios
-4 Two-story Penthouse Suites with rooftop deck access and 360-degree views.
Amenities Potential:
-State-of-the-art gym, bike storage room, and expansive common areas.
-Courtyard with fire pits, string lights, and elevators.
-Secured parking for residents and visitors.
Redevelopment Potential
-This property is ideal for a complete hospitality conversion, creating a vibrant downtown destination. Additional use cases could include residential or mixed-use applications. The building is available for immediate occupancy or can be delivered vacant to suit a buyer's needs.
Prime Downtown Location
-Positioned along the Truckee River, with direct access to the Tahoe Pyramid Trail and walking distance to all downtown amenities.
-Adjacent to the Renaissance Hotel and across from the National Automobile Museum.
-Surrounded by retail shops, restaurants, casinos, and cultural attractions.
-Convenient freeway access and proximity to Reno’s thriving commercial and tourism hubs.
Key Metrics
-Land Size: 0.53 acres
-Interior Size: 55,783 square feet
-Unit Mix: 121 thoughtfully designed units with flexibility for customization.
PROPERTY FACTS
| Price Per Room | $173,430 CAD | No. Rooms | 123 |
| Sale Type | Investment | No. Stories | 6 |
| Property Type | Hospitality | Year Built | 1966 |
| Property Subtype | Hotel | Parking Ratio | 1.02/1,000 SF |
| Building Class | C | Corridor | Exterior |
| Lot Size | 0.53 AC | Opportunity Zone |
Yes
|
| Building Size | 55,783 SF |
| Price Per Room | $173,430 CAD |
| Sale Type | Investment |
| Property Type | Hospitality |
| Property Subtype | Hotel |
| Building Class | C |
| Lot Size | 0.53 AC |
| Building Size | 55,783 SF |
| No. Rooms | 123 |
| No. Stories | 6 |
| Year Built | 1966 |
| Parking Ratio | 1.02/1,000 SF |
| Corridor | Exterior |
| Opportunity Zone |
Yes |
Amenities
- High Speed Internet Access
- Public Access Wifi
Room Mix Information
| Description | No. Rooms | Daily Rate | SF |
|---|---|---|---|
| Guest Room | 123 | $56.89 CAD | - |
PROPERTY TAXES
| Parcel Numbers | Improvements Assessment | $1,987,269 CAD | |
| Land Assessment | $241,613 CAD | Total Assessment | $2,228,882 CAD |
PROPERTY TAXES
Parcel Numbers
Land Assessment
$241,613 CAD
Improvements Assessment
$1,987,269 CAD
Total Assessment
$2,228,882 CAD
zoning
| Zoning Code | MD-RD |
| MD-RD |
1 of 12
VIDEOS
3D TOUR
PHOTOS
STREET VIEW
STREET
MAP

