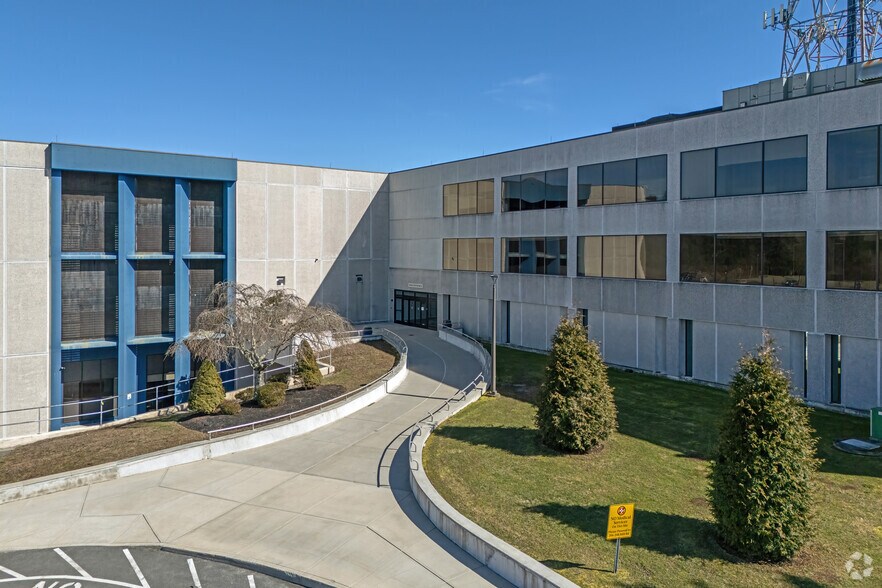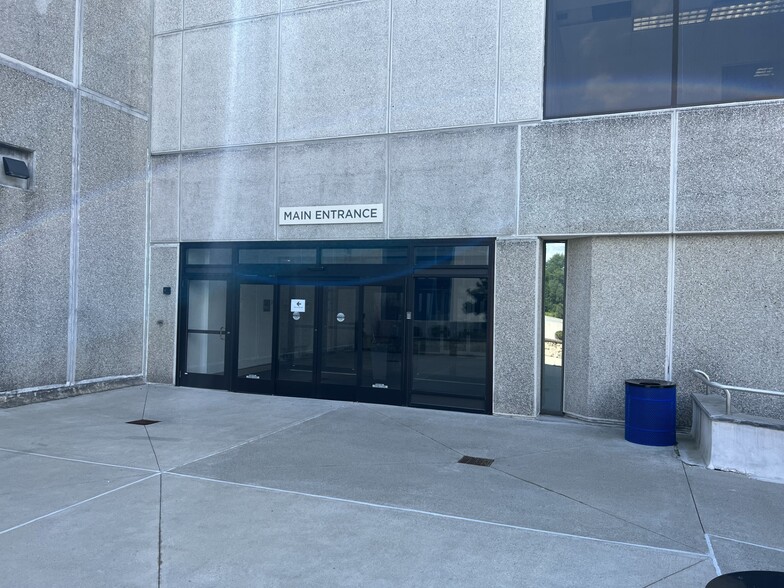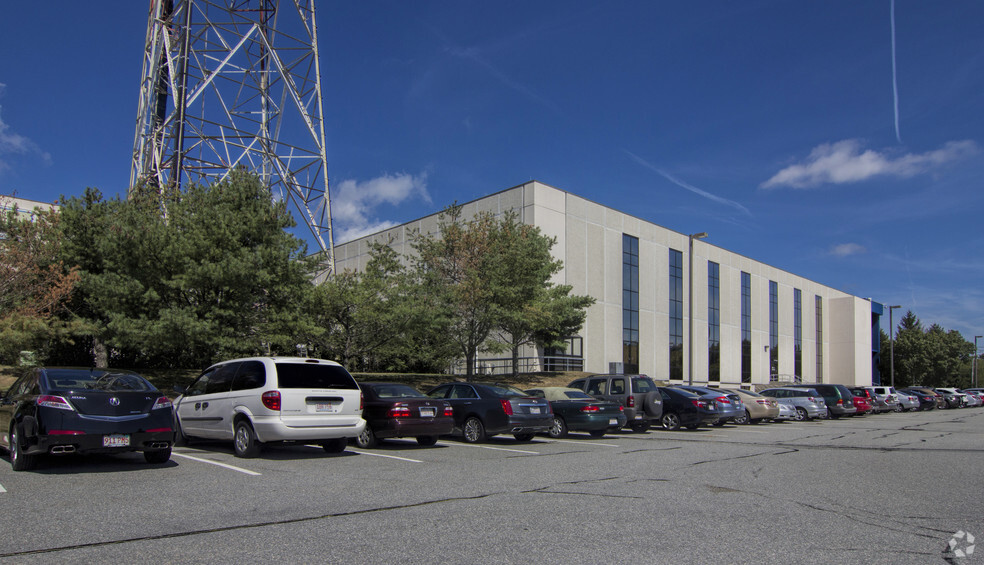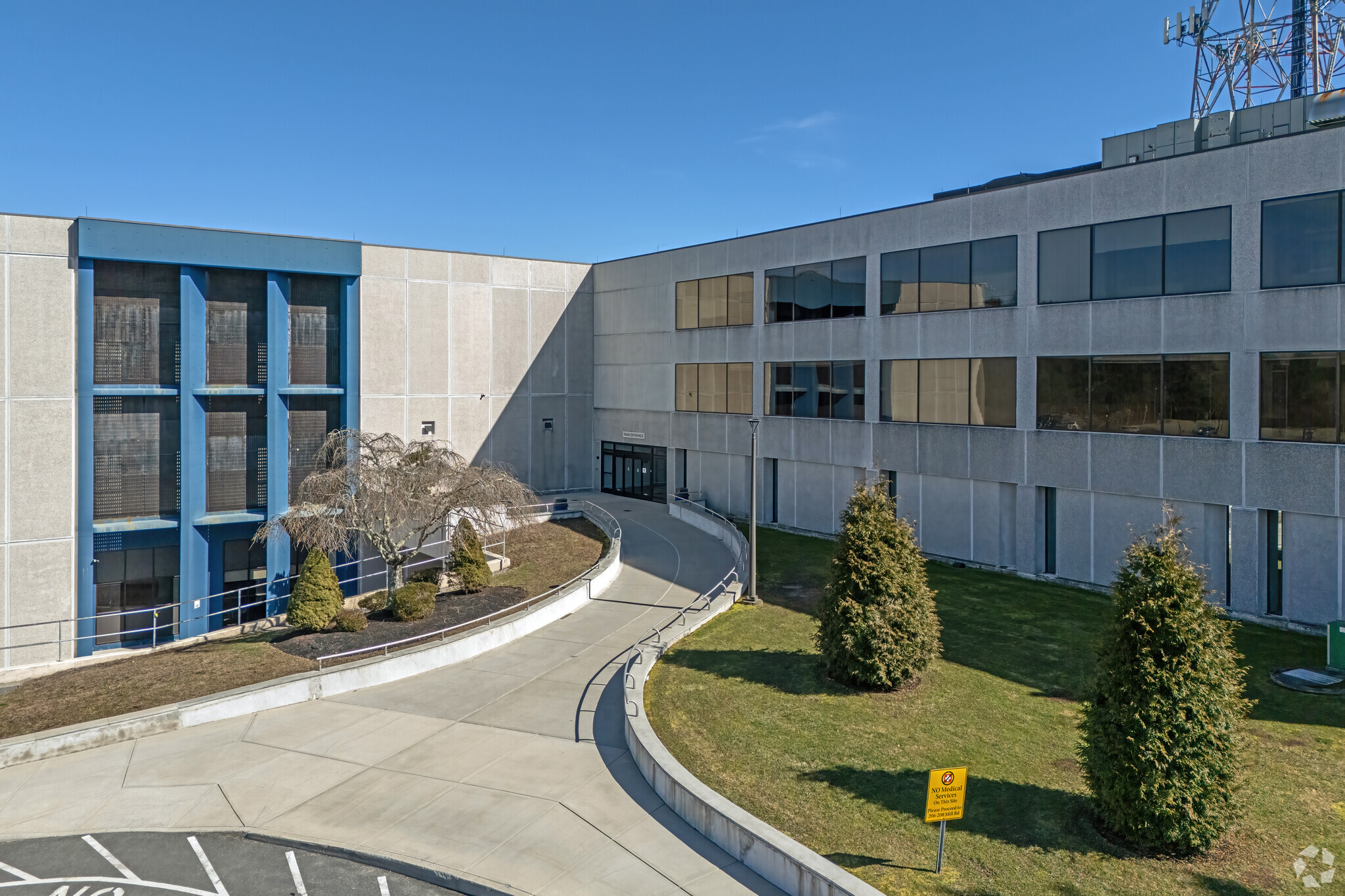
This feature is unavailable at the moment.
We apologize, but the feature you are trying to access is currently unavailable. We are aware of this issue and our team is working hard to resolve the matter.
Please check back in a few minutes. We apologize for the inconvenience.
- LoopNet Team
thank you

Your email has been sent!
Crosspoint 200 Mill Rd
750 - 12,000 SF of Office Space Available in Fairhaven, MA 02719



Highlights
- subdividable; as low as 750 sq ft or as much as 12,500 sq ft
- Elevator and single loading dock
- Large windows & fantastic natural light
all available space(1)
Display Rental Rate as
- Space
- Size
- Term
- Rental Rate
- Space Use
- Condition
- Available
Standard office, mostly open plan, office space, with air conditioning, central heating, high ceilings, direct elevator exposure, natural light, open-plan, conference rooms and corner space.
- Rate includes utilities, building services and property expenses
- Mostly Open Floor Plan Layout
- Conference Rooms
- Elevator Access
- High Ceilings
- Open-Plan
- Natural Light
- Fully Built-Out as Standard Office
- Fits 2 - 96 People
- Central Air and Heating
- Corner Space
- Natural Light
- Flexible Space
- Open Plan for 2-96 People
| Space | Size | Term | Rental Rate | Space Use | Condition | Available |
| 1st Floor | 750-12,000 SF | Negotiable | $31.28 CAD/SF/YR $2.61 CAD/SF/MO $336.74 CAD/m²/YR $28.06 CAD/m²/MO $31,284 CAD/MO $375,408 CAD/YR | Office | Full Build-Out | Now |
1st Floor
| Size |
| 750-12,000 SF |
| Term |
| Negotiable |
| Rental Rate |
| $31.28 CAD/SF/YR $2.61 CAD/SF/MO $336.74 CAD/m²/YR $28.06 CAD/m²/MO $31,284 CAD/MO $375,408 CAD/YR |
| Space Use |
| Office |
| Condition |
| Full Build-Out |
| Available |
| Now |
1st Floor
| Size | 750-12,000 SF |
| Term | Negotiable |
| Rental Rate | $31.28 CAD/SF/YR |
| Space Use | Office |
| Condition | Full Build-Out |
| Available | Now |
Standard office, mostly open plan, office space, with air conditioning, central heating, high ceilings, direct elevator exposure, natural light, open-plan, conference rooms and corner space.
- Rate includes utilities, building services and property expenses
- Fully Built-Out as Standard Office
- Mostly Open Floor Plan Layout
- Fits 2 - 96 People
- Conference Rooms
- Central Air and Heating
- Elevator Access
- Corner Space
- High Ceilings
- Natural Light
- Open-Plan
- Flexible Space
- Natural Light
- Open Plan for 2-96 People
Property Overview
Great Office Space in Great Location! Welcome all professionals & groups interested in a truly well maintained & perfectly located building. The former AT&T building across from Titleist! We are inviting large & small tenants alike! Whether you are looking for over a 12,000 SF of contiguous space on the 2nd floor or spaces as low as 750 SF & up to 2,500 sf with multiple office spaces in each or 3,110 SF on the 3rd floor. Large windows & fantastic natural light. Reserved parking up to 4 spaces & unlimited parking as well. Single loading dock available as well as an Elevator. The tenants include Citizens Bank & South Coast Hospital's Administrative Division with one of their Medical Services Facilities right down the road. You cannot find a better location for access entering or exiting the South Coast of Ma. & just minutes from New Bedford's commuter rail station or a short trip from Cape Cod. These spaces have vast appeal for any number of ideas.
PROPERTY FACTS
SELECT TENANTS
- Tenant Name
- Industry
- Citizens Bank
- Finance and Insurance
- South Coast Hospital
- Administrative and Support Services
Presented by

Crosspoint | 200 Mill Rd
Hmm, there seems to have been an error sending your message. Please try again.
Thanks! Your message was sent.



