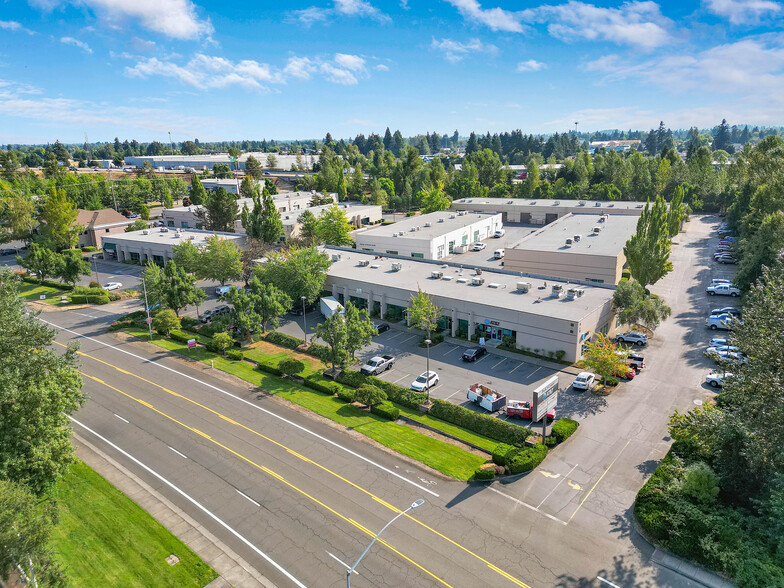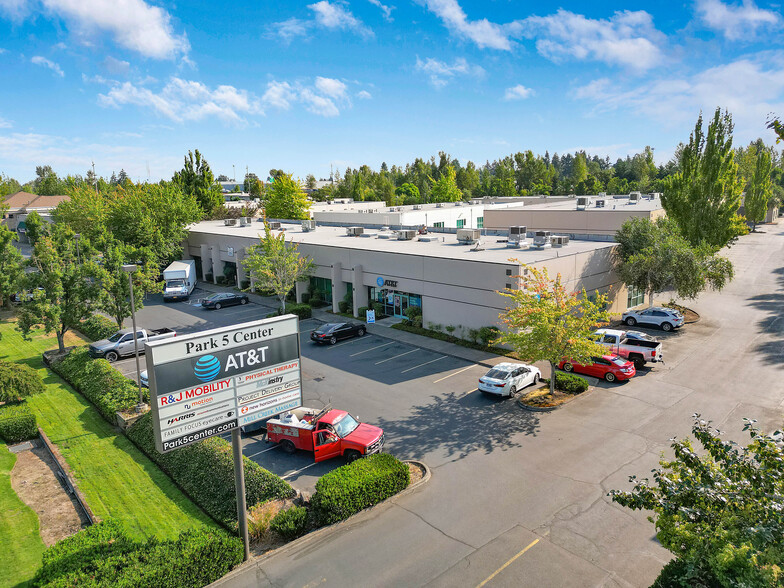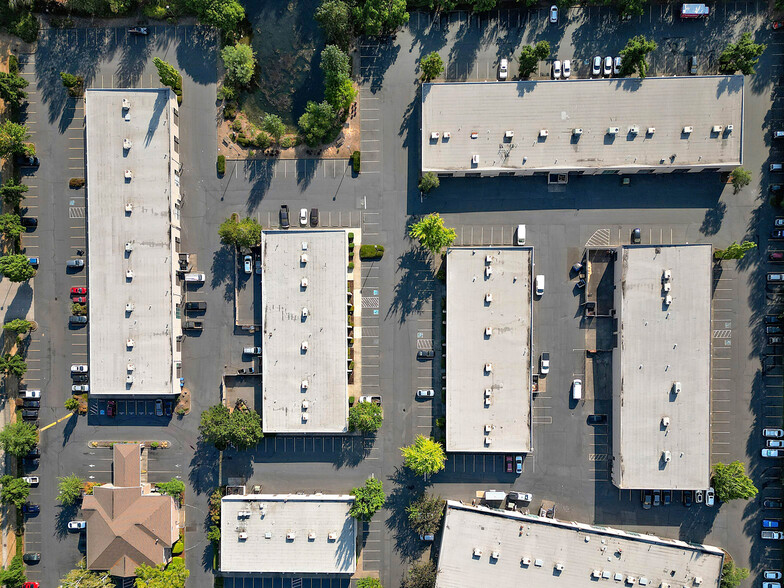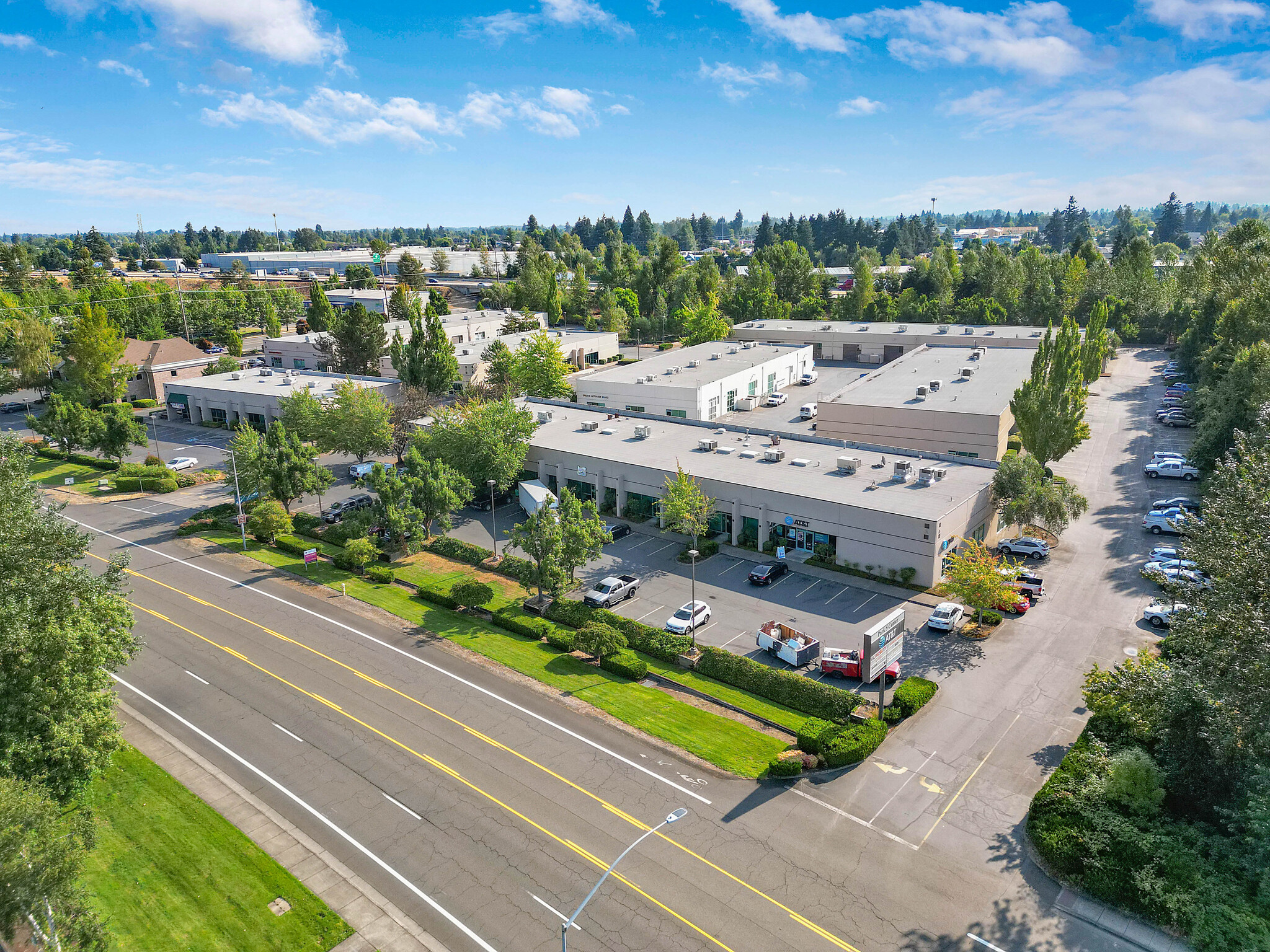
This feature is unavailable at the moment.
We apologize, but the feature you are trying to access is currently unavailable. We are aware of this issue and our team is working hard to resolve the matter.
Please check back in a few minutes. We apologize for the inconvenience.
- LoopNet Team
thank you

Your email has been sent!
Park 5 Business Center Salem, OR 97301
1,481 - 13,246 SF of Office Space Available



Park Highlights
- One of Salem's premier business parks.
- Flexible space configurations and size ranges to meet the needs of a wide range of tenant uses.
- Convenient access to area resources and services including retail, restaurants, financial services, and hotels.
- Convenient central Salem location provides easy access from I-5, Hwy 22, Hawthorne Ave SE, and State St.
- High quality and diverse tenant mix.
PARK FACTS
| Min. Divisible | 1,481 SF | Park Type | Industrial Park |
| Min. Divisible | 1,481 SF |
| Park Type | Industrial Park |
all available spaces(6)
Display Rental Rate as
- Space
- Size
- Term
- Rental Rate
- Space Use
- Condition
- Available
Space consists of 2,100 SF and features one (1) large private office or conference room (approximately 300 SF) with the remainder of the space consisting of open office area, one (1) restroom, break room and a storage/IT closet. Can be easily combined with adjacent suite A-100 for 6,450 SF. Direct frontage to high-traffic Hawthorne Ave SE, with excellent visibility, signage and parking. Suitable for office and some retail uses.
- Lease rate does not include utilities, property expenses or building services
- 3 Conference Rooms
- 1 Private Office
| Space | Size | Term | Rental Rate | Space Use | Condition | Available |
| 1st Floor, Ste A-120 | 2,100 SF | Negotiable | $21.91 CAD/SF/YR $1.83 CAD/SF/MO $235.87 CAD/m²/YR $19.66 CAD/m²/MO $3,835 CAD/MO $46,017 CAD/YR | Office | - | Now |
200 Hawthorne Ave SE - 1st Floor - Ste A-120
- Space
- Size
- Term
- Rental Rate
- Space Use
- Condition
- Available
1,481 SF suitable for office, retail or a professional service provider. This space benefits from direct frontage and high visibility to Hawthorne Ave. SE and good storefront parking. The space is divided between a large, open front area, single ADA restroom, large conference/ private office with a kitchenette and a second private office at the rear also suitable for storage, a small conference room, work/production room or inventory. An as-built space plan is available upon request.
- Lease rate does not include utilities, property expenses or building services
- 1 Conference Room
- 1 Private Office
2,856 SF office. One of Park 5's best locations, directly at the main Hawthorne Ave. entrance. Excellent visibility, access, signage and parking. Would make excellent medical or dental office space or any use where visibility and easy access is valued. This suite consists of four (4) private offices, open office areas, large conference room, work room, reception area, break room and two (2) restrooms.
- Lease rate does not include utilities, property expenses or building services
- 5 Private Offices
- Finished Ceilings: 12’ - 16’
- Central Air Conditioning
- Kitchen
- Fully Carpeted
- High Ceilings
- Excellent visibility and signage
- End-cap unit with good light
- Fully Built-Out as Standard Office
- 1 Conference Room
- Space is in Excellent Condition
- Reception Area
- Private Restrooms
- Corner Space
- Natural Light
- Direct access from Hawthorne Ave SE
- Excellent parking at door front
| Space | Size | Term | Rental Rate | Space Use | Condition | Available |
| 1st Floor, Ste E-510 | 1,481 SF | 3 Years | $21.91 CAD/SF/YR $1.83 CAD/SF/MO $235.87 CAD/m²/YR $19.66 CAD/m²/MO $2,704 CAD/MO $32,453 CAD/YR | Office | - | Now |
| 1st Floor, Ste E-530 | 2,856-2,865 SF | Negotiable | $21.91 CAD/SF/YR $1.83 CAD/SF/MO $235.87 CAD/m²/YR $19.66 CAD/m²/MO $5,232 CAD/MO $62,781 CAD/YR | Office | Full Build-Out | Now |
200 Hawthorne Ave SE - 1st Floor - Ste E-510
200 Hawthorne Ave SE - 1st Floor - Ste E-530
- Space
- Size
- Term
- Rental Rate
- Space Use
- Condition
- Available
2,241 SF of predominantly open office/flex space, with two (2) small private offices, two (2) restrooms, coffee bar and an approximate 300 SF storage/warehouse area with a 10x12 roll door. Large open office space with excellent natural light from the abundant windows. Fenced yard area is available subject to negotiation. Can be combined with adjacent suite F-610 for 4,337 SF and would include the existing fenced yard area.
- Lease rate does not include utilities, property expenses or building services
- 1 Conference Room
- 2 Private Offices
2,096 SF office space with shop area and consisting of five (5) private offices, reception/lobby, two (2) restrooms, break room and approximate 500 SF warehouse/shop area with a 10 x 12 roll door. Can be combined with adjacent suite F-606 to total 4,337 SF and would include exclusive use of the fenced yard area. If leased separately from F-606, use of the yard area would be subject to negotiation.
- Lease rate does not include utilities, property expenses or building services
- 5 Private Offices
| Space | Size | Term | Rental Rate | Space Use | Condition | Available |
| 1st Floor, Ste F-606 | 2,250 SF | Negotiable | $20.23 CAD/SF/YR $1.69 CAD/SF/MO $217.73 CAD/m²/YR $18.14 CAD/m²/MO $3,793 CAD/MO $45,512 CAD/YR | Office | - | Now |
| 1st Floor, Ste F-610 | 2,100 SF | Negotiable | $20.23 CAD/SF/YR $1.69 CAD/SF/MO $217.73 CAD/m²/YR $18.14 CAD/m²/MO $3,540 CAD/MO $42,478 CAD/YR | Office | - | Now |
200 Hawthorne Ave SE - 1st Floor - Ste F-606
200 Hawthorne Ave SE - 1st Floor - Ste F-610
- Space
- Size
- Term
- Rental Rate
- Space Use
- Condition
- Available
Suite G-720. 2,450 SF of professional office space located at the State St. entrance to Park 5. Great visibility, access and signage.
- Lease rate does not include utilities, property expenses or building services
| Space | Size | Term | Rental Rate | Space Use | Condition | Available |
| 1st Floor, Ste G-720 | 2,450 SF | Negotiable | $21.91 CAD/SF/YR $1.83 CAD/SF/MO $235.87 CAD/m²/YR $19.66 CAD/m²/MO $4,474 CAD/MO $53,687 CAD/YR | Office | - | Now |
3400 State St - 1st Floor - Ste G-720
200 Hawthorne Ave SE - 1st Floor - Ste A-120
| Size | 2,100 SF |
| Term | Negotiable |
| Rental Rate | $21.91 CAD/SF/YR |
| Space Use | Office |
| Condition | - |
| Available | Now |
Space consists of 2,100 SF and features one (1) large private office or conference room (approximately 300 SF) with the remainder of the space consisting of open office area, one (1) restroom, break room and a storage/IT closet. Can be easily combined with adjacent suite A-100 for 6,450 SF. Direct frontage to high-traffic Hawthorne Ave SE, with excellent visibility, signage and parking. Suitable for office and some retail uses.
- Lease rate does not include utilities, property expenses or building services
- 1 Private Office
- 3 Conference Rooms
200 Hawthorne Ave SE - 1st Floor - Ste E-510
| Size | 1,481 SF |
| Term | 3 Years |
| Rental Rate | $21.91 CAD/SF/YR |
| Space Use | Office |
| Condition | - |
| Available | Now |
1,481 SF suitable for office, retail or a professional service provider. This space benefits from direct frontage and high visibility to Hawthorne Ave. SE and good storefront parking. The space is divided between a large, open front area, single ADA restroom, large conference/ private office with a kitchenette and a second private office at the rear also suitable for storage, a small conference room, work/production room or inventory. An as-built space plan is available upon request.
- Lease rate does not include utilities, property expenses or building services
- 1 Private Office
- 1 Conference Room
200 Hawthorne Ave SE - 1st Floor - Ste E-530
| Size | 2,856-2,865 SF |
| Term | Negotiable |
| Rental Rate | $21.91 CAD/SF/YR |
| Space Use | Office |
| Condition | Full Build-Out |
| Available | Now |
2,856 SF office. One of Park 5's best locations, directly at the main Hawthorne Ave. entrance. Excellent visibility, access, signage and parking. Would make excellent medical or dental office space or any use where visibility and easy access is valued. This suite consists of four (4) private offices, open office areas, large conference room, work room, reception area, break room and two (2) restrooms.
- Lease rate does not include utilities, property expenses or building services
- Fully Built-Out as Standard Office
- 5 Private Offices
- 1 Conference Room
- Finished Ceilings: 12’ - 16’
- Space is in Excellent Condition
- Central Air Conditioning
- Reception Area
- Kitchen
- Private Restrooms
- Fully Carpeted
- Corner Space
- High Ceilings
- Natural Light
- Excellent visibility and signage
- Direct access from Hawthorne Ave SE
- End-cap unit with good light
- Excellent parking at door front
200 Hawthorne Ave SE - 1st Floor - Ste F-606
| Size | 2,250 SF |
| Term | Negotiable |
| Rental Rate | $20.23 CAD/SF/YR |
| Space Use | Office |
| Condition | - |
| Available | Now |
2,241 SF of predominantly open office/flex space, with two (2) small private offices, two (2) restrooms, coffee bar and an approximate 300 SF storage/warehouse area with a 10x12 roll door. Large open office space with excellent natural light from the abundant windows. Fenced yard area is available subject to negotiation. Can be combined with adjacent suite F-610 for 4,337 SF and would include the existing fenced yard area.
- Lease rate does not include utilities, property expenses or building services
- 2 Private Offices
- 1 Conference Room
200 Hawthorne Ave SE - 1st Floor - Ste F-610
| Size | 2,100 SF |
| Term | Negotiable |
| Rental Rate | $20.23 CAD/SF/YR |
| Space Use | Office |
| Condition | - |
| Available | Now |
2,096 SF office space with shop area and consisting of five (5) private offices, reception/lobby, two (2) restrooms, break room and approximate 500 SF warehouse/shop area with a 10 x 12 roll door. Can be combined with adjacent suite F-606 to total 4,337 SF and would include exclusive use of the fenced yard area. If leased separately from F-606, use of the yard area would be subject to negotiation.
- Lease rate does not include utilities, property expenses or building services
- 5 Private Offices
3400 State St - 1st Floor - Ste G-720
| Size | 2,450 SF |
| Term | Negotiable |
| Rental Rate | $21.91 CAD/SF/YR |
| Space Use | Office |
| Condition | - |
| Available | Now |
Suite G-720. 2,450 SF of professional office space located at the State St. entrance to Park 5. Great visibility, access and signage.
- Lease rate does not include utilities, property expenses or building services
SITE PLAN
SELECT TENANTS AT THIS PROPERTY
- Floor
- Tenant Name
- Industry
- 1st
- 1525, Inc
- Retailer
- 1st
- At&t Store
- Information
- 1st
- Cascade Living Group
- -
- 1st
- Judah Labor Force
- -
- 1st
- Oregon Lock & Access LLC
- Professional, Scientific, and Technical Services
- 1st
- Quest Diagnostics
- Health Care and Social Assistance
- 1st
- Roseburg Therapy
- Health Care and Social Assistance
- 1st
- Silke Communications
- Administrative and Support Services
- 1st
- Sleeptech CPAP Supplies
- -
- 1st
- State of Oregon - Oregon Liquor and Cannabis Commi
- -
Park Overview
Seven (7) building business park suitable for office, retail, flex and light industrial uses. IC - Commercial Industrial zone provides for excellent flexibility of tenant uses. Convenient, central Salem location with good parking and access.
Presented by

Park 5 Business Center | Salem, OR 97301
Hmm, there seems to have been an error sending your message. Please try again.
Thanks! Your message was sent.













