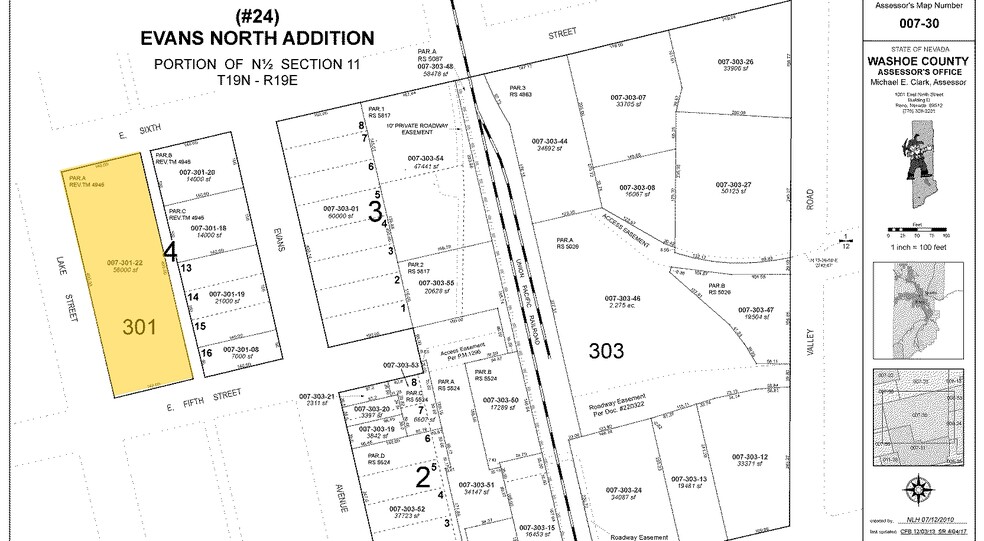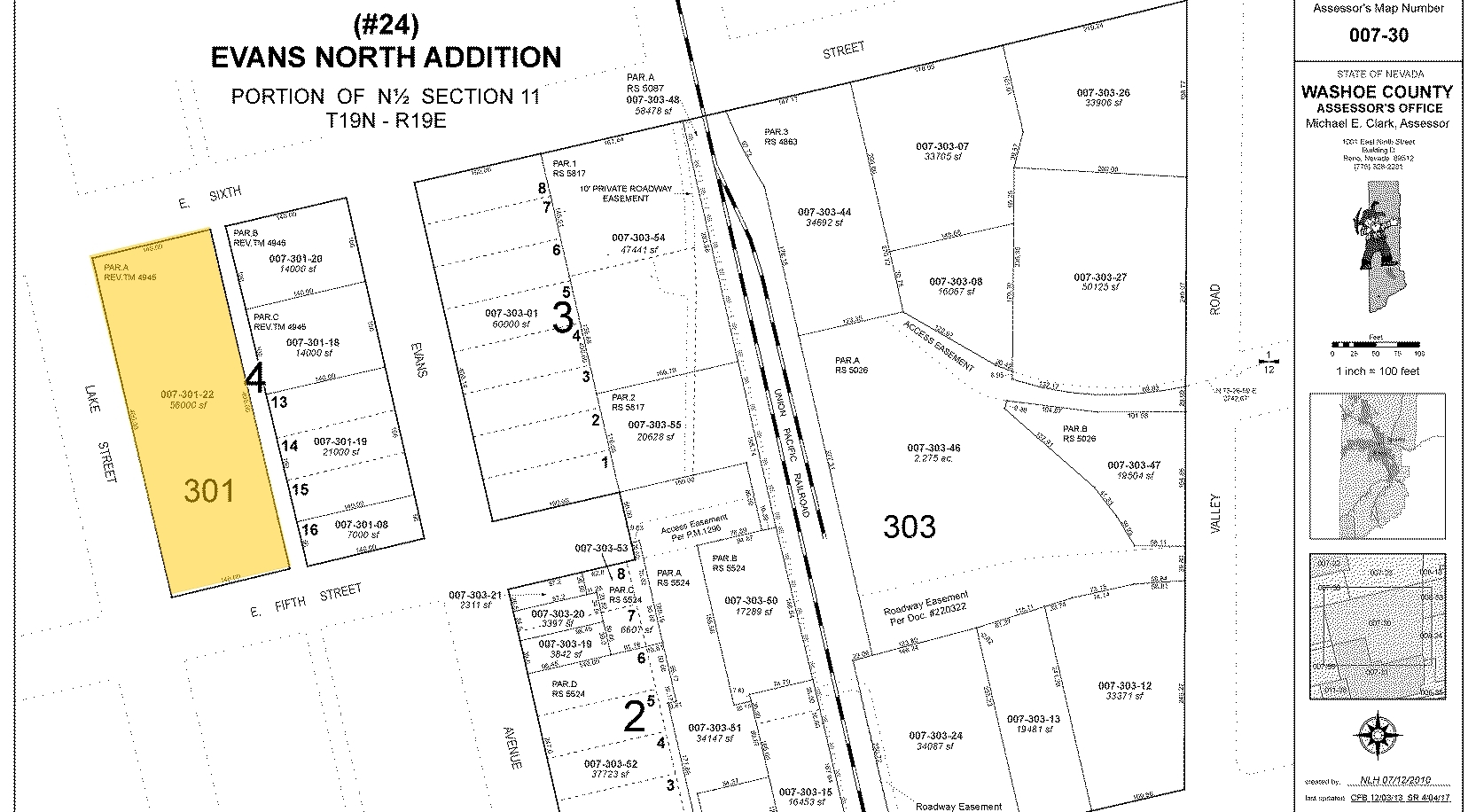200 E 6th St 4,200 - 9,400 SF of Retail Space Available in Reno, NV 89501

HIGHLIGHTS
- Accessibility and visibility and additional abundant parking near University of Nevada campus and student housing
SPACE AVAILABILITY (2)
Display Rental Rate as
- SPACE
- SIZE
- TERM
- RENTAL RATE
- RENT TYPE
| Space | Size | Term | Rental Rate | Rent Type | ||
| 1st Floor | 5,200 SF | 6-60 Years | $25.12 CAD/SF/YR | Triple Net (NNN) | ||
| 1st Floor | 4,200 SF | 5-10 Years | $25.12 CAD/SF/YR | Triple Net (NNN) |
1st Floor
- Lease rate does not include utilities, property expenses or building services
- Fully Built-Out as a Restaurant or Café Space
- Space is in Excellent Condition
1st Floor
Description: Build to Suit 5,000 sf retail space contiguous to a newly built out tenant, also adjoining neighboring the 11 story Reno Regency 243 single resident and suite high rise apartments. Space can be subdivided to accommodate multiple tenants. Near UNR and strong CBD downtown presence including convention center, hospitals, medical centers, major office buildings, banks, restaurants, etc. Hwy 80 access nearby. Large developed parking areas. Current local urban area master plan for area redevelopment. Focus area for UNR expansion. Highlights Additional abundant parking
- Lease rate does not include utilities, property expenses or building services
- Highly Desirable End Cap Space
PROPERTY FACTS
| Total Space Available | 9,400 SF |
| Property Type | Retail |
| Gross Leasable Area | 10,000 SF |
| Year Built | 1980 |
ABOUT THE PROPERTY
Build to Suit 4,200 sf retail space neighboring the 11 story Reno Regency 243 single resident and suite high rise apartments. Space can be subdivided to accommodate multiple tenants. Near UNR and strong CBD downtown presence including convention center, hospitals, medical centers, major office buildings, banks, restaurants, etc. Hwy 80 access nearby. Large developed parking areas. Current local urban area master plan for area redevelopment. Focus area for UNR expansion.
NEARBY MAJOR RETAILERS














