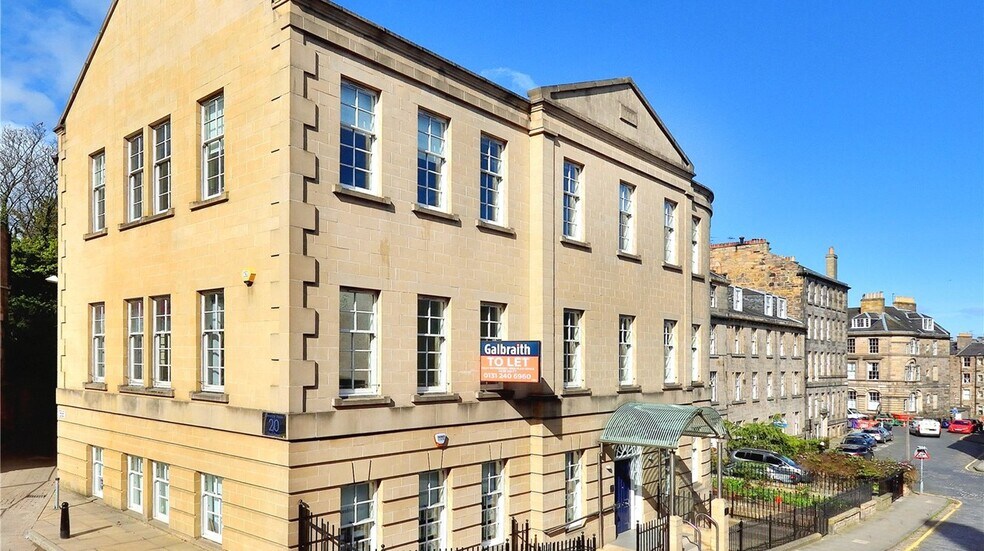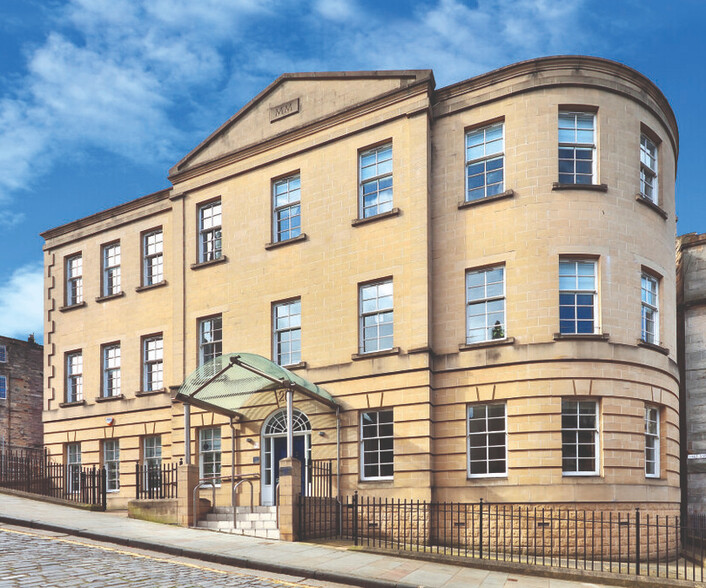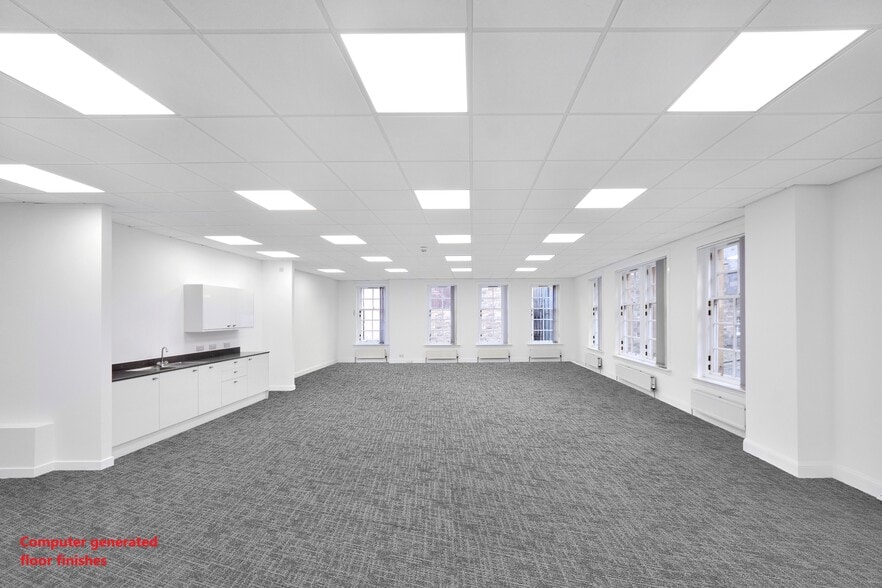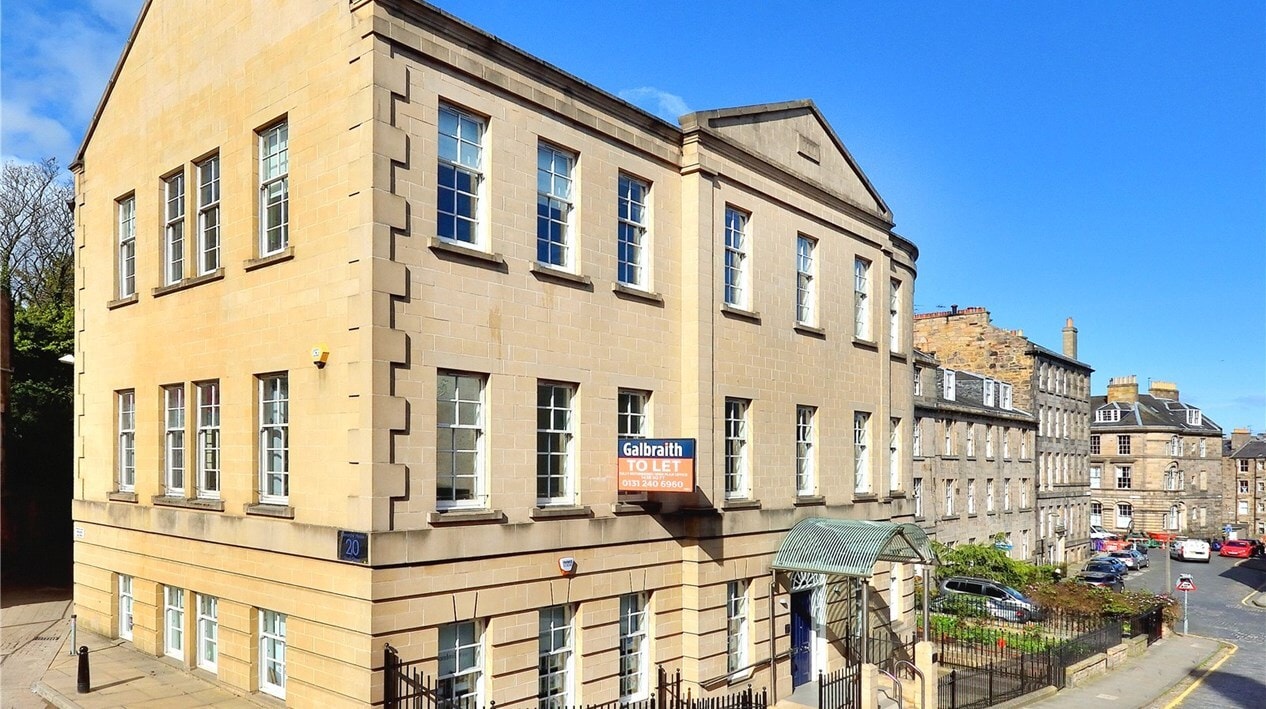Your email has been sent.
Glenorchy House 20 Union St 1,426 SF of Office Space Available in Edinburgh EH1 3LR



HIGHLIGHTS
- City centre location
- Within 10 minutes’ walk of Waverley Station
- Parking available
ALL AVAILABLE SPACE(1)
Display Rental Rate as
- SPACE
- SIZE
- TERM
- RENTAL RATE
- SPACE USE
- CONDITION
- AVAILABLE
The space comprises 1,426 SQ FT of office space arranged over the first floor.The offices benefit from a good specification including suspended ceilings incorporating LED lighting, raised access floors with floor boxes, central heating, double glazed windows and entry phone system. A new kitchen has recently been fitted and the landlord will install carpets as part of an incentive package. The office is available on Full Repairing and Insuring terms.
- Use Class: Class 4
- Open Floor Plan Layout
- Space is in Excellent Condition
- Open-Plan
- Central heating
- Fully Built-Out as Standard Office
- Fits 4 - 12 People
- Energy Performance Rating - A
- Suspended ceilings
- Shared enterance
| Space | Size | Term | Rental Rate | Space Use | Condition | Available |
| 1st Floor, Ste South | 1,426 SF | Negotiable | Upon Request Upon Request Upon Request Upon Request | Office | Full Build-Out | Now |
1st Floor, Ste South
| Size |
| 1,426 SF |
| Term |
| Negotiable |
| Rental Rate |
| Upon Request Upon Request Upon Request Upon Request |
| Space Use |
| Office |
| Condition |
| Full Build-Out |
| Available |
| Now |
1st Floor, Ste South
| Size | 1,426 SF |
| Term | Negotiable |
| Rental Rate | Upon Request |
| Space Use | Office |
| Condition | Full Build-Out |
| Available | Now |
The space comprises 1,426 SQ FT of office space arranged over the first floor.The offices benefit from a good specification including suspended ceilings incorporating LED lighting, raised access floors with floor boxes, central heating, double glazed windows and entry phone system. A new kitchen has recently been fitted and the landlord will install carpets as part of an incentive package. The office is available on Full Repairing and Insuring terms.
- Use Class: Class 4
- Fully Built-Out as Standard Office
- Open Floor Plan Layout
- Fits 4 - 12 People
- Space is in Excellent Condition
- Energy Performance Rating - A
- Open-Plan
- Suspended ceilings
- Central heating
- Shared enterance
PROPERTY OVERVIEW
Glenorchy House is a modern, purpose built office with access via a shared entrance, with secured entry phone system, leading into a common hallway. Car parking and covered bicycle storage is available. The offices benefit from a good specification including suspended ceilings incorporating compliant lighting, raised access floors with floor boxes, a gas fired central heating, double glazed windows and entry phone system.
- Security System
- Accent Lighting
- Energy Performance Rating - C
- Storage Space
- Raised Floor System
PROPERTY FACTS
SELECT TENANTS
- FLOOR
- TENANT NAME
- INDUSTRY
- Unknown
- Dmw Asset Management Limited
- Finance and Insurance
- Multiple
- Drummond Miller LLP
- Professional, Scientific, and Technical Services
- Unknown
- First Port For Social Entrepreneurs Scotland Limit
- Services
- Unknown
- Firstimpact Business Ltd
- Professional, Scientific, and Technical Services
- Unknown
- Firstport
- Professional, Scientific, and Technical Services
- Unknown
- Ls Trillium (Testing Centres) Ltd
- -
- Unknown
- Prospect Scotland
- Services
Presented by

Glenorchy House | 20 Union St
Hmm, there seems to have been an error sending your message. Please try again.
Thanks! Your message was sent.






