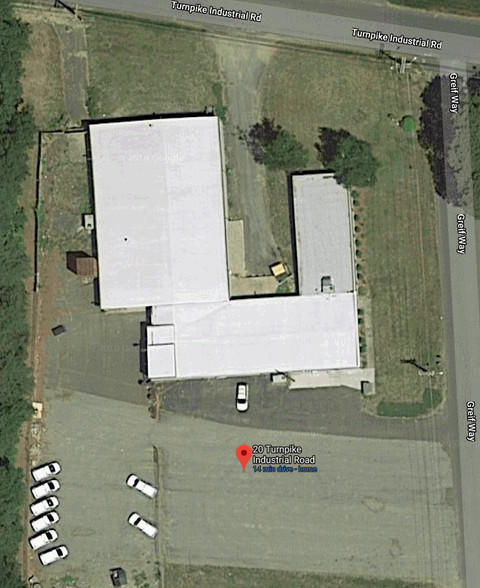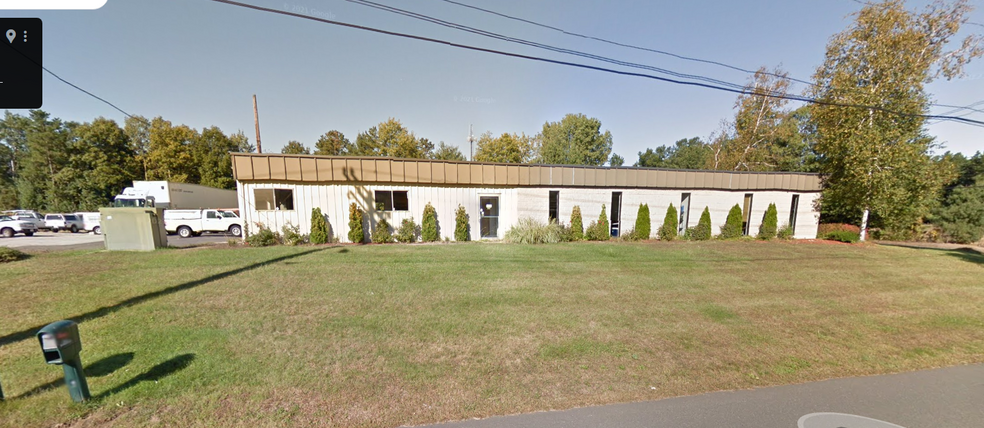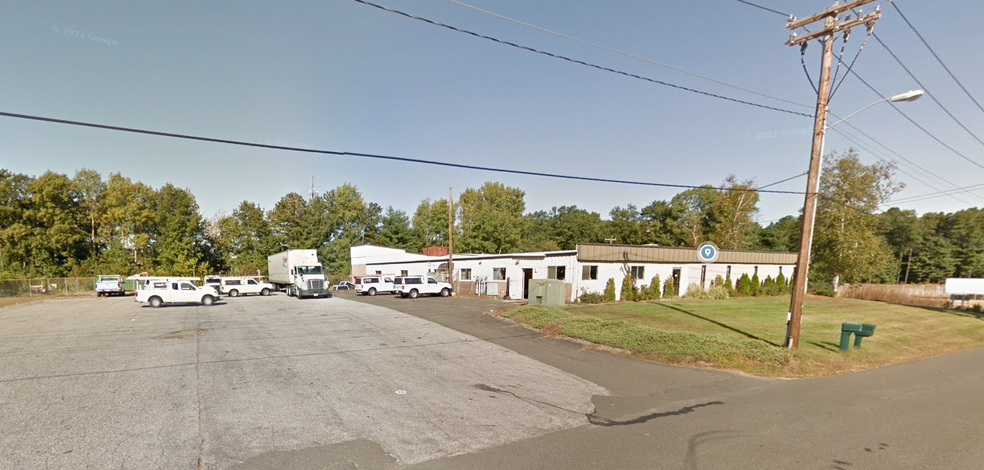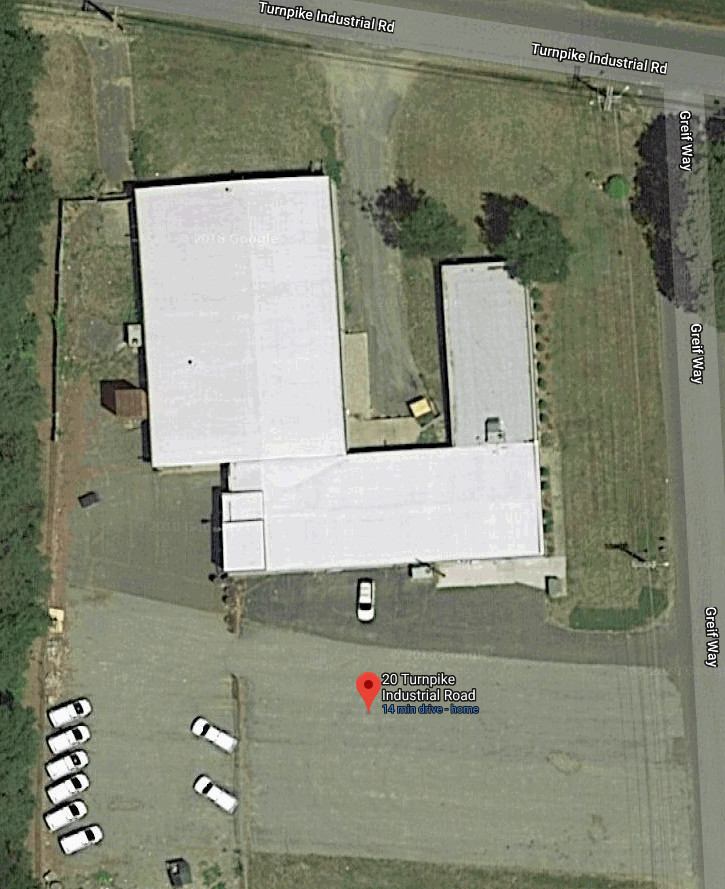
This feature is unavailable at the moment.
We apologize, but the feature you are trying to access is currently unavailable. We are aware of this issue and our team is working hard to resolve the matter.
Please check back in a few minutes. We apologize for the inconvenience.
- LoopNet Team
thank you

Your email has been sent!
20 Turnpike Industrial Rd
6,495 SF of Industrial Space Available in Westfield, MA 01085



Features
all available space(1)
Display Rental Rate as
- Space
- Size
- Term
- Rental Rate
- Space Use
- Condition
- Available
Corner Turnpike Industrial and Grief Way. 6,495 sf light industrial zoned IA, including 4,409 sf shop / warehouse, 2,100 sf offices, loading dock, drive in. Insulated membrane roof, paved parking. Offices: Photo is from the entry hall looking at and past the open office area. There are five enclosed offices off the center hall, an open area at the far end. A seating area for customers by the front door. Offices have heat and central air conditioning. Men and women's bathrooms. Shop/warehouse: Heated, not air conditioned Bathroom Wall between front warehouse and main warehouse can be removed 8' to bottom of ceiling beams This is a two tenant building with no shared tenant interior space, there are separate entrances and separate gas and electric meters. Outside dock is solely for this space, view of photo of outside dock shows available space to the left of the yellow line.
- Lease rate does not include utilities, property expenses or building services
- 1 Loading Dock
- 1 Drive Bay
| Space | Size | Term | Rental Rate | Space Use | Condition | Available |
| 1st Floor | 6,495 SF | Negotiable | $10.63 CAD/SF/YR $0.89 CAD/SF/MO $114.43 CAD/m²/YR $9.54 CAD/m²/MO $5,754 CAD/MO $69,049 CAD/YR | Industrial | - | Now |
1st Floor
| Size |
| 6,495 SF |
| Term |
| Negotiable |
| Rental Rate |
| $10.63 CAD/SF/YR $0.89 CAD/SF/MO $114.43 CAD/m²/YR $9.54 CAD/m²/MO $5,754 CAD/MO $69,049 CAD/YR |
| Space Use |
| Industrial |
| Condition |
| - |
| Available |
| Now |
1st Floor
| Size | 6,495 SF |
| Term | Negotiable |
| Rental Rate | $10.63 CAD/SF/YR |
| Space Use | Industrial |
| Condition | - |
| Available | Now |
Corner Turnpike Industrial and Grief Way. 6,495 sf light industrial zoned IA, including 4,409 sf shop / warehouse, 2,100 sf offices, loading dock, drive in. Insulated membrane roof, paved parking. Offices: Photo is from the entry hall looking at and past the open office area. There are five enclosed offices off the center hall, an open area at the far end. A seating area for customers by the front door. Offices have heat and central air conditioning. Men and women's bathrooms. Shop/warehouse: Heated, not air conditioned Bathroom Wall between front warehouse and main warehouse can be removed 8' to bottom of ceiling beams This is a two tenant building with no shared tenant interior space, there are separate entrances and separate gas and electric meters. Outside dock is solely for this space, view of photo of outside dock shows available space to the left of the yellow line.
- Lease rate does not include utilities, property expenses or building services
- 1 Drive Bay
- 1 Loading Dock
Industrial FACILITY FACTS
Presented by
Kathleen A. Nekitopoulos
20 Turnpike Industrial Rd
Hmm, there seems to have been an error sending your message. Please try again.
Thanks! Your message was sent.


