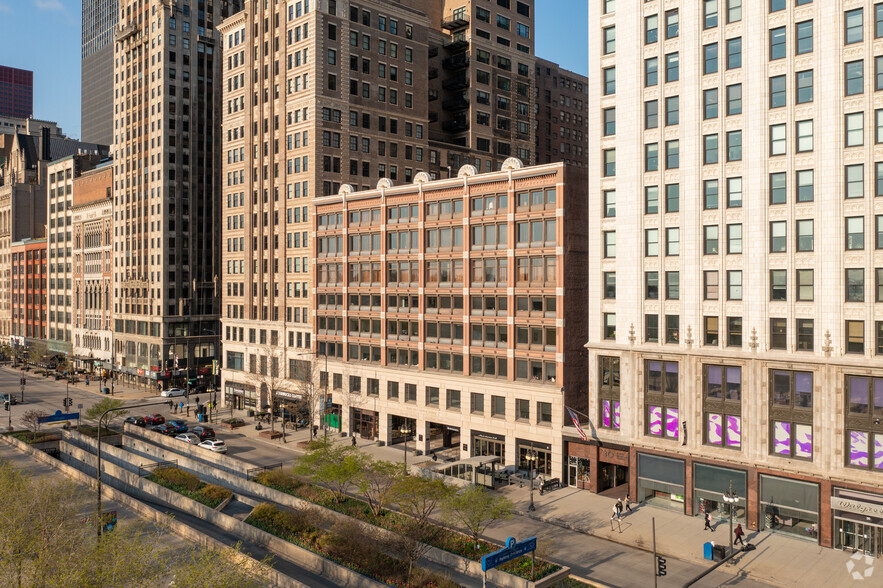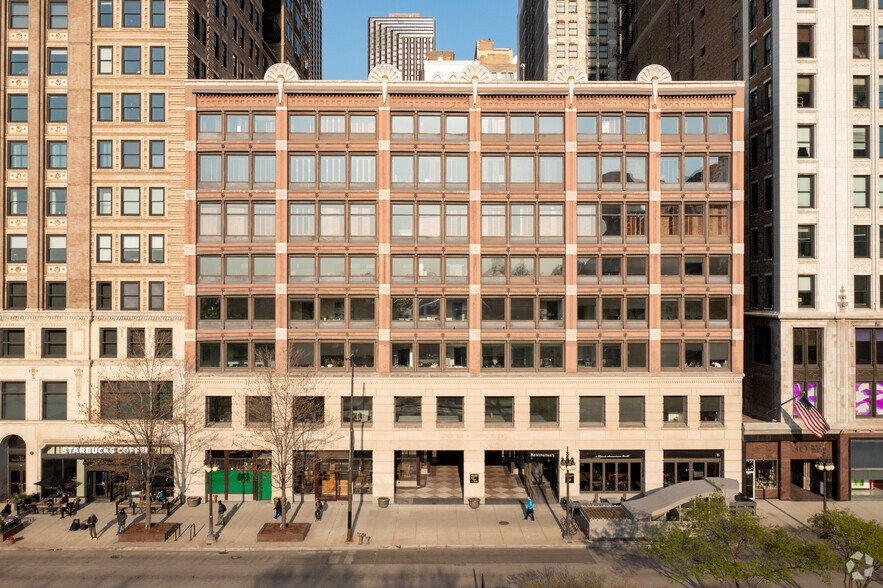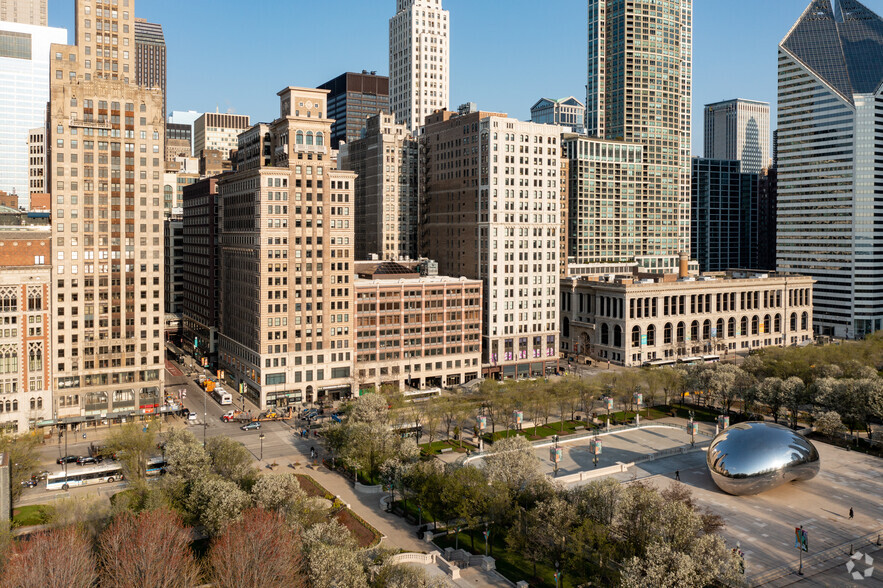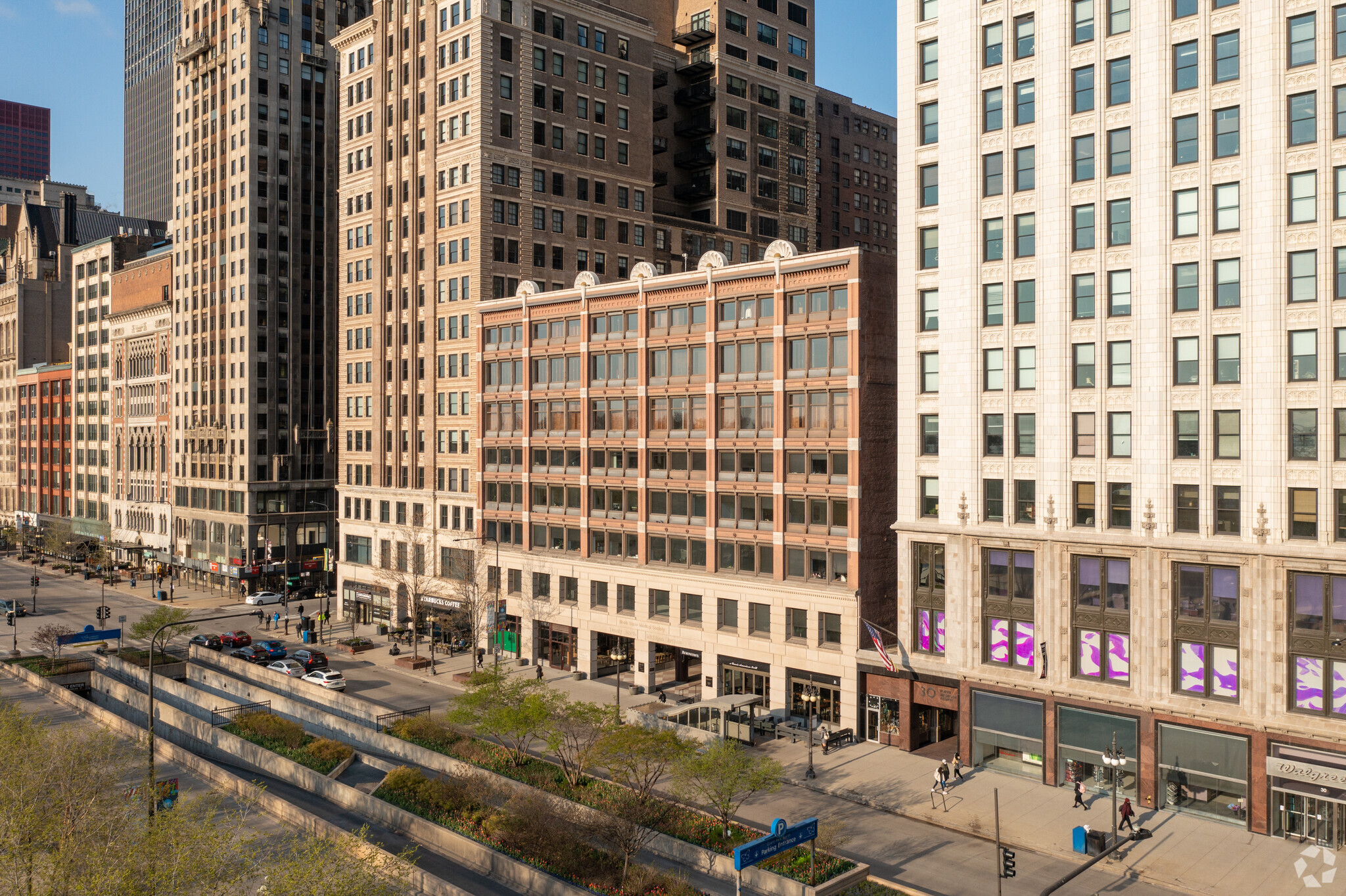
This feature is unavailable at the moment.
We apologize, but the feature you are trying to access is currently unavailable. We are aware of this issue and our team is working hard to resolve the matter.
Please check back in a few minutes. We apologize for the inconvenience.
- LoopNet Team
thank you

Your email has been sent!
Highlights
- 20 N Michigan Avenue offers both turnkey retail space built-out as a restaurant and sizable office suites overlooking The Bean in Millennium Park.
- Earned LEED EB Platinum certification in 2014 and also exceeds Ashrae’s latest filtration and ventilation recommendations.
- Employees can enjoy lunch at Remington’s on the ground floor or choose from an eclectic mix of options within walking distance.
- Commuting to and from 20 N Michigan Avenue is a breeze, with immediate access to the L and Metra as well as 1,850 adjacent parking spaces.
all available spaces(6)
Display Rental Rate as
- Space
- Size
- Term
- Rental Rate
- Space Use
- Condition
- Available
4,000 square foot office space available.
- Open Floor Plan Layout
- 4,000 square foot office.
- Central Air Conditioning
5,372 square foot office space available.
- Fully Built-Out as Standard Office
- Central Air Conditioning
- Office intensive layout
- 5,372 square foot office space
8,680 square foot office space available.
- Fully Built-Out as Standard Office
- Central Air Conditioning
- Office intensive layout
- 8,680 square foot office space.
2,301 square foot office space availabile.
- Fully Built-Out as Standard Office
- Central Air Conditioning
- Office intensive layout
- 2,301 square foot office space.
20,832 square foot office space available.
- Fully Built-Out as Standard Office
- 13 Private Offices
- 35 Workstations
- Natural Light
- Mostly Open Floor Plan Layout
- 3 Conference Rooms
- Space is in Excellent Condition
- 20,832 square foot office space.
15,737 square foot office space available.
- Fully Built-Out as Standard Office
- Central Air Conditioning
- Office intensive layout
- 15,737 square foot office space.
| Space | Size | Term | Rental Rate | Space Use | Condition | Available |
| 2nd Floor, Ste 200 | 4,000 SF | Negotiable | Upon Request Upon Request Upon Request Upon Request Upon Request Upon Request | Office | Shell Space | Now |
| 2nd Floor, Ste 210 | 5,372 SF | Negotiable | Upon Request Upon Request Upon Request Upon Request Upon Request Upon Request | Office | Full Build-Out | Now |
| 3rd Floor, Ste 301 | 8,680 SF | Negotiable | Upon Request Upon Request Upon Request Upon Request Upon Request Upon Request | Office | Full Build-Out | Now |
| 3rd Floor, Ste 325 | 2,301 SF | Negotiable | Upon Request Upon Request Upon Request Upon Request Upon Request Upon Request | Office | Full Build-Out | Now |
| 4th Floor, Ste 400 | 20,832 SF | Negotiable | Upon Request Upon Request Upon Request Upon Request Upon Request Upon Request | Office | Full Build-Out | Now |
| 5th Floor, Ste 510 | 15,737 SF | Negotiable | Upon Request Upon Request Upon Request Upon Request Upon Request Upon Request | Office | Full Build-Out | Now |
2nd Floor, Ste 200
| Size |
| 4,000 SF |
| Term |
| Negotiable |
| Rental Rate |
| Upon Request Upon Request Upon Request Upon Request Upon Request Upon Request |
| Space Use |
| Office |
| Condition |
| Shell Space |
| Available |
| Now |
2nd Floor, Ste 210
| Size |
| 5,372 SF |
| Term |
| Negotiable |
| Rental Rate |
| Upon Request Upon Request Upon Request Upon Request Upon Request Upon Request |
| Space Use |
| Office |
| Condition |
| Full Build-Out |
| Available |
| Now |
3rd Floor, Ste 301
| Size |
| 8,680 SF |
| Term |
| Negotiable |
| Rental Rate |
| Upon Request Upon Request Upon Request Upon Request Upon Request Upon Request |
| Space Use |
| Office |
| Condition |
| Full Build-Out |
| Available |
| Now |
3rd Floor, Ste 325
| Size |
| 2,301 SF |
| Term |
| Negotiable |
| Rental Rate |
| Upon Request Upon Request Upon Request Upon Request Upon Request Upon Request |
| Space Use |
| Office |
| Condition |
| Full Build-Out |
| Available |
| Now |
4th Floor, Ste 400
| Size |
| 20,832 SF |
| Term |
| Negotiable |
| Rental Rate |
| Upon Request Upon Request Upon Request Upon Request Upon Request Upon Request |
| Space Use |
| Office |
| Condition |
| Full Build-Out |
| Available |
| Now |
5th Floor, Ste 510
| Size |
| 15,737 SF |
| Term |
| Negotiable |
| Rental Rate |
| Upon Request Upon Request Upon Request Upon Request Upon Request Upon Request |
| Space Use |
| Office |
| Condition |
| Full Build-Out |
| Available |
| Now |
2nd Floor, Ste 200
| Size | 4,000 SF |
| Term | Negotiable |
| Rental Rate | Upon Request |
| Space Use | Office |
| Condition | Shell Space |
| Available | Now |
4,000 square foot office space available.
- Open Floor Plan Layout
- Central Air Conditioning
- 4,000 square foot office.
2nd Floor, Ste 210
| Size | 5,372 SF |
| Term | Negotiable |
| Rental Rate | Upon Request |
| Space Use | Office |
| Condition | Full Build-Out |
| Available | Now |
5,372 square foot office space available.
- Fully Built-Out as Standard Office
- Office intensive layout
- Central Air Conditioning
- 5,372 square foot office space
3rd Floor, Ste 301
| Size | 8,680 SF |
| Term | Negotiable |
| Rental Rate | Upon Request |
| Space Use | Office |
| Condition | Full Build-Out |
| Available | Now |
8,680 square foot office space available.
- Fully Built-Out as Standard Office
- Office intensive layout
- Central Air Conditioning
- 8,680 square foot office space.
3rd Floor, Ste 325
| Size | 2,301 SF |
| Term | Negotiable |
| Rental Rate | Upon Request |
| Space Use | Office |
| Condition | Full Build-Out |
| Available | Now |
2,301 square foot office space availabile.
- Fully Built-Out as Standard Office
- Office intensive layout
- Central Air Conditioning
- 2,301 square foot office space.
4th Floor, Ste 400
| Size | 20,832 SF |
| Term | Negotiable |
| Rental Rate | Upon Request |
| Space Use | Office |
| Condition | Full Build-Out |
| Available | Now |
20,832 square foot office space available.
- Fully Built-Out as Standard Office
- Mostly Open Floor Plan Layout
- 13 Private Offices
- 3 Conference Rooms
- 35 Workstations
- Space is in Excellent Condition
- Natural Light
- 20,832 square foot office space.
5th Floor, Ste 510
| Size | 15,737 SF |
| Term | Negotiable |
| Rental Rate | Upon Request |
| Space Use | Office |
| Condition | Full Build-Out |
| Available | Now |
15,737 square foot office space available.
- Fully Built-Out as Standard Office
- Office intensive layout
- Central Air Conditioning
- 15,737 square foot office space.
Property Overview
Experience an exclusive, adaptable, and exceptional work environment at 20 N Michigan Avenue, a renovated office offering turnkey and customizable options in the Chicago Loop. The eight-story, 158,210 SF building presents 1,451 to 2,749 SF retail suites and offices ranging in size from 1,256 to 20,000 SF, making the site perfect for a variety of users. Restauranters can utilize the move-in-ready café and restaurant space on the first floor to capitalize on the in-house consumer base employed at 20 N Michigan. Likewise, professional firms can enjoy the turnkey suite on the fourth floor, which features a series of art installations and overlooks one of Chicago’s many tourist attractions, Cloud Gate (also known as The Bean), the centerpiece of Millennium Park. The LEED-certified office is also accentuated by an inviting eight-story skylit atrium lobby with mature trees, sculptures, and a fountain, as well as Remington’s, a full-service, classic American grill restaurant, and Athletico, both of which are found on the ground floor. 20 N Michigan Avenue also places employees within one block of the Gage, Acanto, Pizano’s Pizza, Protein Bar, Starbucks, Chicago Athletic Association Hotel, Shake Shack, and Cindy’s, offering a menu of delectable dining options within arm’s reach. Commuting to the property is a breeze, with a bevy of public transportation stops within walking distance, including stations for the L and Metra train systems and several bus stops. This is in addition to 1,850 adjacent parking spaces at Grant Park North Garage available to drivers at a negotiated rate of $207 per space. The pleasant placement also provides access to the famed Magnificent Mile, which is a 15-minute walk north of 20 N Michigan Avenue and is home to luxury brands including Cartier and Burberry, as well as Nike Chicago, Levi’s, Victoria’s Secret, and an AMC Dine-in theater. Convenient commutes and turnkey retail and office suites in a high-end, renovated building are at-the-ready at 20 N Michigan Avenue.
- Atrium
- Bus Line
- Controlled Access
- Commuter Rail
- Courtyard
- Food Service
- Metro/Subway
- Property Manager on Site
- Restaurant
- Security System
- Signage
- Energy Star Labeled
PROPERTY FACTS
Nearby Amenities
Restaurants |
|||
|---|---|---|---|
| Remington's | American | $$ | In Building |
| Pittsfield Cafe | Cafe | $ | 1 min walk |
| Acanto | Italian | $$ | 3 min walk |
| Adamus Restaurant & Lounge | American | $$ | 3 min walk |
| Cherry Circle Room | American | $$$ | 3 min walk |
| Simply Thalia | Asian | $$ | 5 min walk |
| Atwood Cafe | Cafe | $$$ | 4 min walk |
| Gayle V's Best Ever Grilled Cheese | Soup | $$ | 5 min walk |
| Capriotti's | - | - | 5 min walk |
Retail |
||
|---|---|---|
| Walgreens | Drug Store | 2 min walk |
| Old Navy | Unisex Apparel | 7 min walk |
| Nike | Shoes | 17 min walk |
About East Loop
The East Loop is home to many of Chicago’s most popular tourist attractions, including the world-famous Art Institute of Chicago and Cloud Gate, more commonly known as The Bean. The area also boasts world-class hotels, dining, and shopping, as well as an abundance of green spaces, including Millennium Park and the Chicago Lakefront Trail.
The East Loop is one of the most accessible locations in the Chicago area thanks to its access to multiple expressways and both the Metra and “L” railway systems, which provide convenient commuting options for workers throughout the region. The East Loop is additionally benefitted by its high-quality office stock that has large open floor plates and sweeping views of Lake Michigan.
Given the East Loop’s many positive drivers, it is well-positioned to capture a significant portion of the pent-up office demand resulting from pandemic-era short-term renewals as tenants continue to seek out modernized Class A space in an effort to lure current workers back to the office and compete in the war for professional talent.
Leasing Team
Camille Julmy, Vice Chairman
Barbara Schenberg, Executive Vice President of Leasing
Presented by

20 N Michigan Ave
Hmm, there seems to have been an error sending your message. Please try again.
Thanks! Your message was sent.























