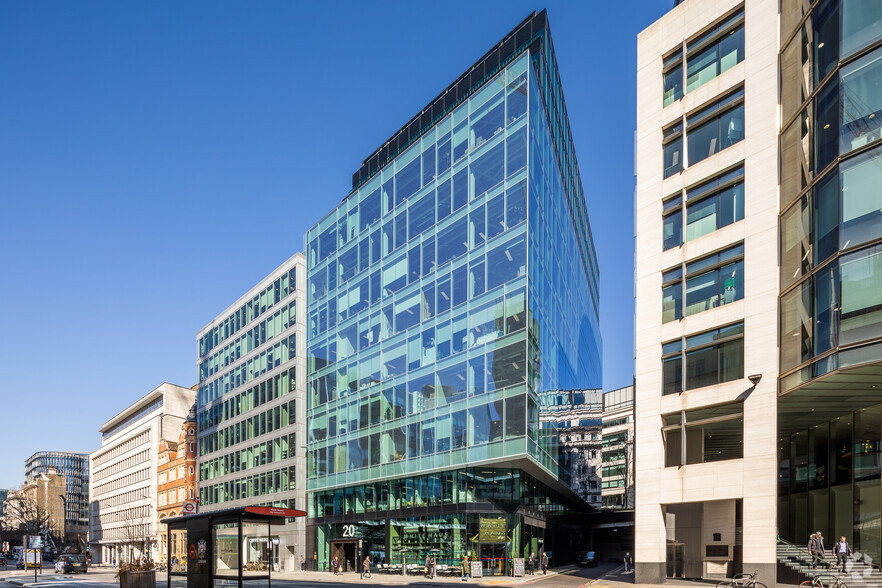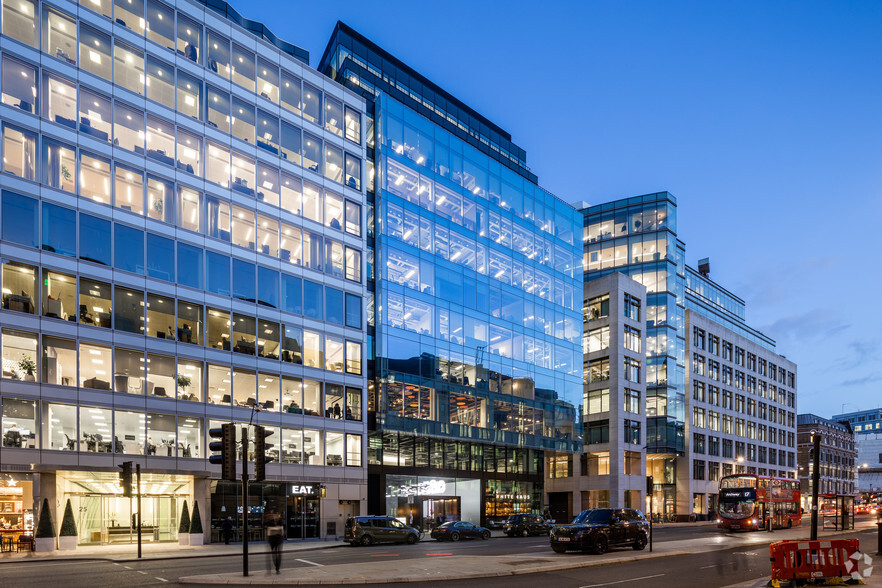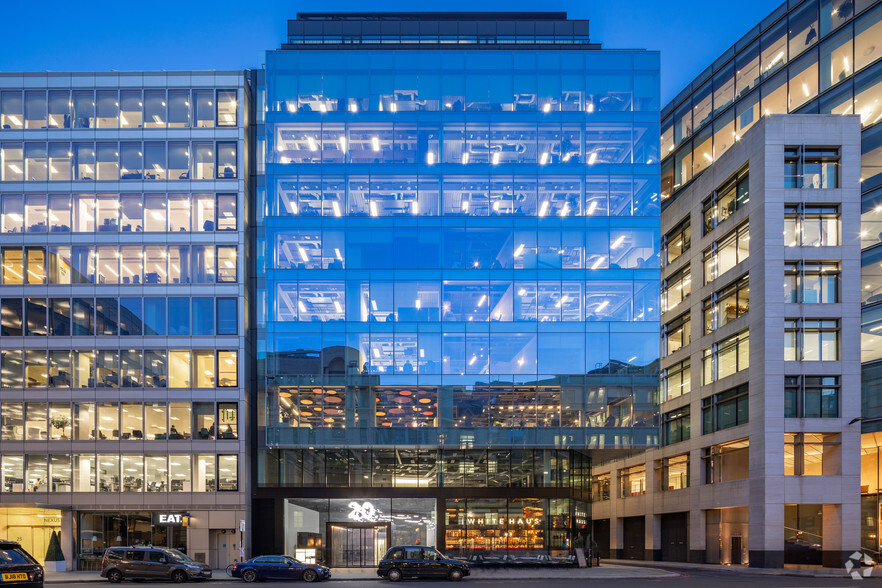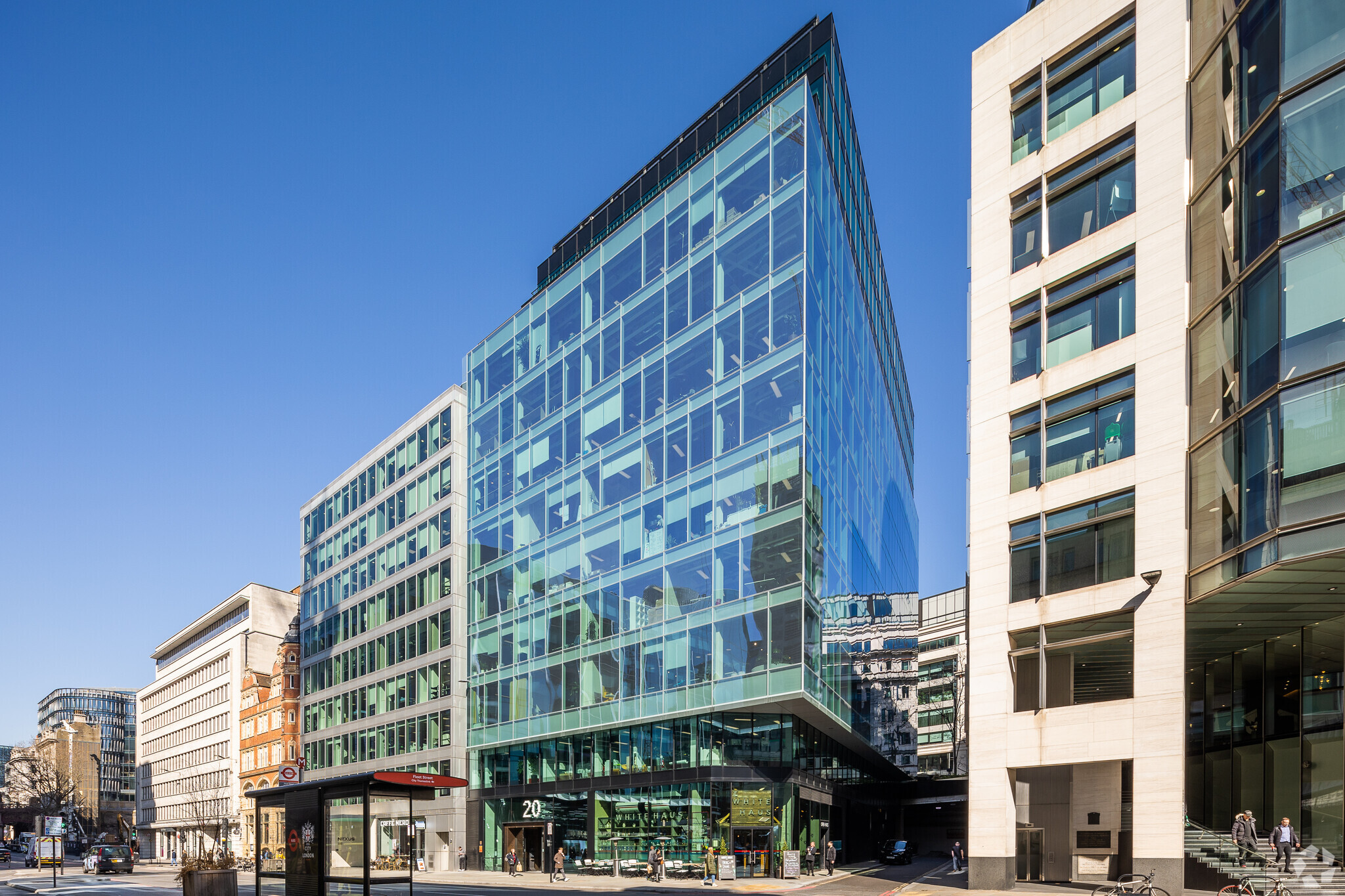
This feature is unavailable at the moment.
We apologize, but the feature you are trying to access is currently unavailable. We are aware of this issue and our team is working hard to resolve the matter.
Please check back in a few minutes. We apologize for the inconvenience.
- LoopNet Team
thank you

Your email has been sent!
20 Farringdon St
8,640 SF of 4-Star Office Space Available in London EC4A 4HH



Highlights
- Superb Mid-Town City Location
- 141 bicycle spaces and lockers
- Close To Farringdon Station
all available space(1)
Display Rental Rate as
- Space
- Size
- Term
- Rental Rate
- Space Use
- Condition
- Available
CAT B, Business Rates estimated at £27 1 x 12 person Board Room 1 x 8 person Meeting Room 1 x Informal Meeting Room 2 x 4 person Meeting Room 1 x Large Kitchen Break-out Area 1 x Phone booths 1 x Comms Room/Store 70 x Open plan desks 16 x Informal workstations
- Use Class: E
- Mostly Open Floor Plan Layout
- 3 Conference Rooms
- Space is in Excellent Condition
- Raised Floor
- Natural Light
- Occupational density: 1:8
- Outstanding kitchen/ breakout facility
- Fully Built-Out as Standard Office
- Fits 22 - 70 People
- 56 Workstations
- Central Air Conditioning
- Exposed Ceiling
- Smoke Detector
- Fully accessible raised floors
| Space | Size | Term | Rental Rate | Space Use | Condition | Available |
| 7th Floor | 8,640 SF | Negotiable | $153.98 CAD/SF/YR $12.83 CAD/SF/MO $1,657 CAD/m²/YR $138.12 CAD/m²/MO $110,869 CAD/MO $1,330,424 CAD/YR | Office | Full Build-Out | Now |
7th Floor
| Size |
| 8,640 SF |
| Term |
| Negotiable |
| Rental Rate |
| $153.98 CAD/SF/YR $12.83 CAD/SF/MO $1,657 CAD/m²/YR $138.12 CAD/m²/MO $110,869 CAD/MO $1,330,424 CAD/YR |
| Space Use |
| Office |
| Condition |
| Full Build-Out |
| Available |
| Now |
7th Floor
| Size | 8,640 SF |
| Term | Negotiable |
| Rental Rate | $153.98 CAD/SF/YR |
| Space Use | Office |
| Condition | Full Build-Out |
| Available | Now |
CAT B, Business Rates estimated at £27 1 x 12 person Board Room 1 x 8 person Meeting Room 1 x Informal Meeting Room 2 x 4 person Meeting Room 1 x Large Kitchen Break-out Area 1 x Phone booths 1 x Comms Room/Store 70 x Open plan desks 16 x Informal workstations
- Use Class: E
- Fully Built-Out as Standard Office
- Mostly Open Floor Plan Layout
- Fits 22 - 70 People
- 3 Conference Rooms
- 56 Workstations
- Space is in Excellent Condition
- Central Air Conditioning
- Raised Floor
- Exposed Ceiling
- Natural Light
- Smoke Detector
- Occupational density: 1:8
- Fully accessible raised floors
- Outstanding kitchen/ breakout facility
Features and Amenities
- 24 Hour Access
- Raised Floor
- Security System
- Kitchen
- Roof Terrace
- Bicycle Storage
- Direct Elevator Exposure
- Shower Facilities
- Air Conditioning
PROPERTY FACTS
Presented by

20 Farringdon St
Hmm, there seems to have been an error sending your message. Please try again.
Thanks! Your message was sent.




