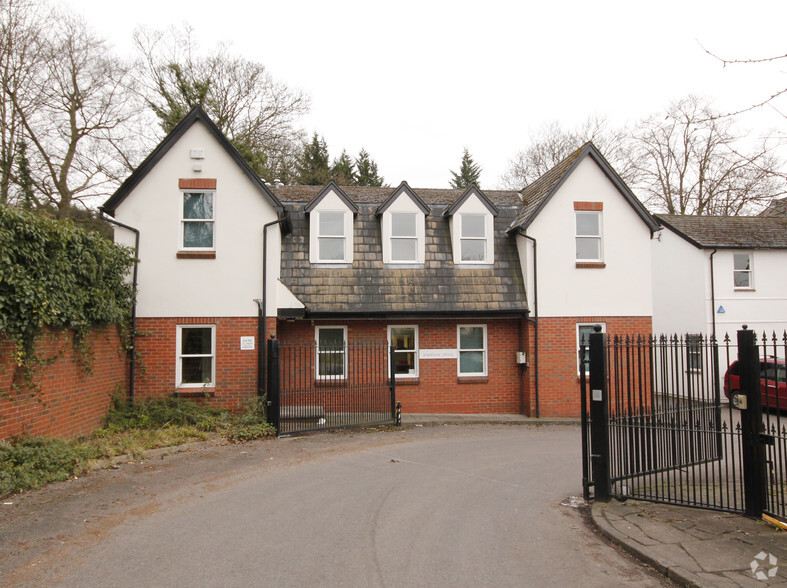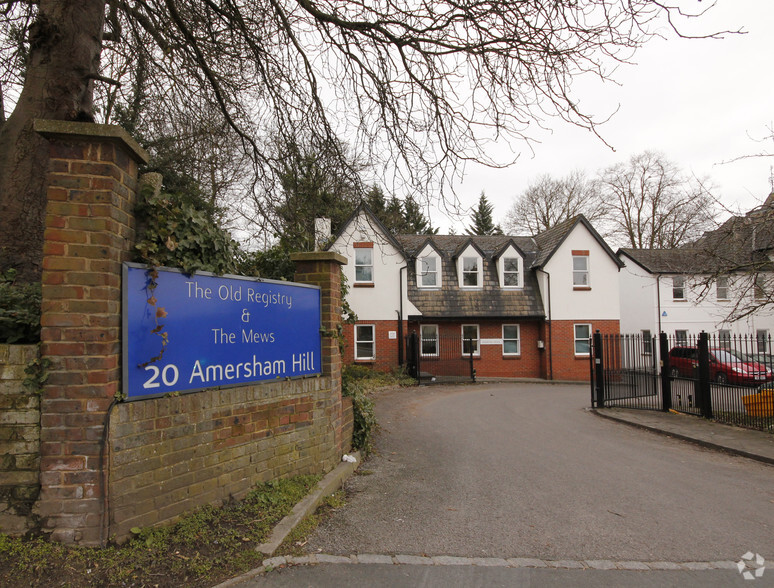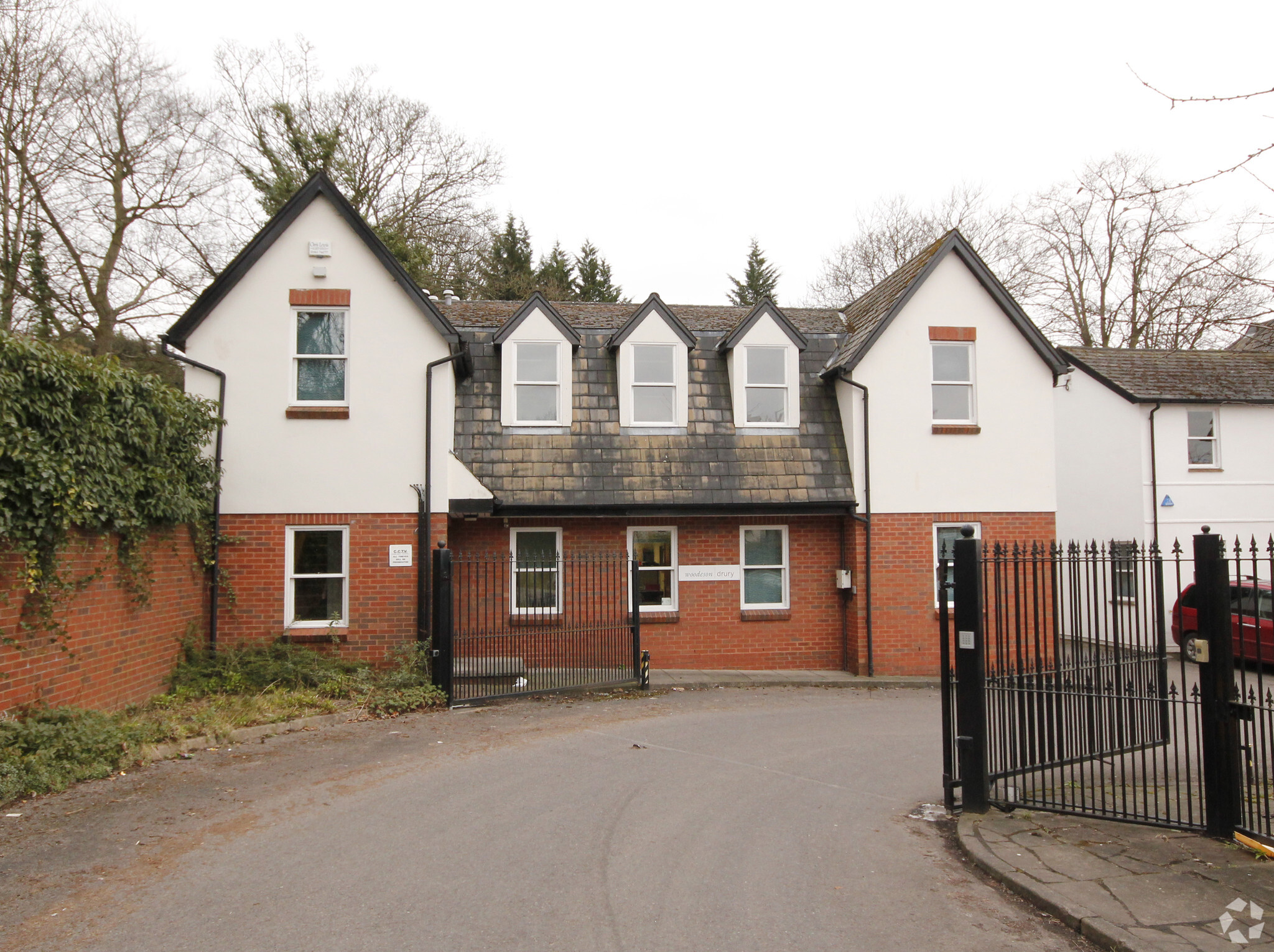
This feature is unavailable at the moment.
We apologize, but the feature you are trying to access is currently unavailable. We are aware of this issue and our team is working hard to resolve the matter.
Please check back in a few minutes. We apologize for the inconvenience.
- LoopNet Team
thank you

Your email has been sent!
The Mews 20 Amersham Hl
297 - 1,647 SF of Office Space Available in High Wycombe HP13 6NZ


Highlights
- Prominently located
- Within easy walking distance of High Wycombe town centre
- 200m from the High Wycombe mainline railway station
all available spaces(3)
Display Rental Rate as
- Space
- Size
- Term
- Rental Rate
- Space Use
- Condition
- Available
The first-floor suite comprises part of an attractive three-storey detached brick-built office building under a pitched roof. The suite provides an attractive mix of open plan and cellular office accommodation.
- Use Class: E
- Mostly Open Floor Plan Layout
- Common Parts WC Facilities
- Gated environment
- Fully Built-Out as Standard Office
- Can be combined with additional space(s) for up to 1,647 SF of adjacent space
- Generous Parking
- Carpeting throughout
The first-floor suite comprises part of an attractive three-storey detached brick-built office building under a pitched roof. The suite provides an attractive mix of open plan and cellular office accommodation.
- Use Class: E
- Mostly Open Floor Plan Layout
- Common Parts WC Facilities
- Gated environment
- Fully Built-Out as Standard Office
- Can be combined with additional space(s) for up to 1,647 SF of adjacent space
- Generous Parking
- Carpeting throughout
The first-floor suite comprises part of an attractive three-storey detached brick-built office building under a pitched roof. The suite provides an attractive mix of open plan and cellular office accommodation.
- Use Class: E
- Mostly Open Floor Plan Layout
- Common Parts WC Facilities
- Gated environment
- Fully Built-Out as Standard Office
- Can be combined with additional space(s) for up to 1,647 SF of adjacent space
- Generous Parking
- Carpeting throughout
| Space | Size | Term | Rental Rate | Space Use | Condition | Available |
| 1st Floor, Ste F1 | 927 SF | Negotiable | $25.89 CAD/SF/YR $2.16 CAD/SF/MO $278.66 CAD/m²/YR $23.22 CAD/m²/MO $2,000 CAD/MO $23,999 CAD/YR | Office | Full Build-Out | Now |
| 1st Floor, Ste F2 | 423 SF | Negotiable | $32.15 CAD/SF/YR $2.68 CAD/SF/MO $346.03 CAD/m²/YR $28.84 CAD/m²/MO $1,133 CAD/MO $13,598 CAD/YR | Office | Full Build-Out | Now |
| 1st Floor, Ste S2 | 297 SF | Negotiable | $29.92 CAD/SF/YR $2.49 CAD/SF/MO $322.11 CAD/m²/YR $26.84 CAD/m²/MO $740.63 CAD/MO $8,888 CAD/YR | Office | Full Build-Out | Now |
1st Floor, Ste F1
| Size |
| 927 SF |
| Term |
| Negotiable |
| Rental Rate |
| $25.89 CAD/SF/YR $2.16 CAD/SF/MO $278.66 CAD/m²/YR $23.22 CAD/m²/MO $2,000 CAD/MO $23,999 CAD/YR |
| Space Use |
| Office |
| Condition |
| Full Build-Out |
| Available |
| Now |
1st Floor, Ste F2
| Size |
| 423 SF |
| Term |
| Negotiable |
| Rental Rate |
| $32.15 CAD/SF/YR $2.68 CAD/SF/MO $346.03 CAD/m²/YR $28.84 CAD/m²/MO $1,133 CAD/MO $13,598 CAD/YR |
| Space Use |
| Office |
| Condition |
| Full Build-Out |
| Available |
| Now |
1st Floor, Ste S2
| Size |
| 297 SF |
| Term |
| Negotiable |
| Rental Rate |
| $29.92 CAD/SF/YR $2.49 CAD/SF/MO $322.11 CAD/m²/YR $26.84 CAD/m²/MO $740.63 CAD/MO $8,888 CAD/YR |
| Space Use |
| Office |
| Condition |
| Full Build-Out |
| Available |
| Now |
1st Floor, Ste F1
| Size | 927 SF |
| Term | Negotiable |
| Rental Rate | $25.89 CAD/SF/YR |
| Space Use | Office |
| Condition | Full Build-Out |
| Available | Now |
The first-floor suite comprises part of an attractive three-storey detached brick-built office building under a pitched roof. The suite provides an attractive mix of open plan and cellular office accommodation.
- Use Class: E
- Fully Built-Out as Standard Office
- Mostly Open Floor Plan Layout
- Can be combined with additional space(s) for up to 1,647 SF of adjacent space
- Common Parts WC Facilities
- Generous Parking
- Gated environment
- Carpeting throughout
1st Floor, Ste F2
| Size | 423 SF |
| Term | Negotiable |
| Rental Rate | $32.15 CAD/SF/YR |
| Space Use | Office |
| Condition | Full Build-Out |
| Available | Now |
The first-floor suite comprises part of an attractive three-storey detached brick-built office building under a pitched roof. The suite provides an attractive mix of open plan and cellular office accommodation.
- Use Class: E
- Fully Built-Out as Standard Office
- Mostly Open Floor Plan Layout
- Can be combined with additional space(s) for up to 1,647 SF of adjacent space
- Common Parts WC Facilities
- Generous Parking
- Gated environment
- Carpeting throughout
1st Floor, Ste S2
| Size | 297 SF |
| Term | Negotiable |
| Rental Rate | $29.92 CAD/SF/YR |
| Space Use | Office |
| Condition | Full Build-Out |
| Available | Now |
The first-floor suite comprises part of an attractive three-storey detached brick-built office building under a pitched roof. The suite provides an attractive mix of open plan and cellular office accommodation.
- Use Class: E
- Fully Built-Out as Standard Office
- Mostly Open Floor Plan Layout
- Can be combined with additional space(s) for up to 1,647 SF of adjacent space
- Common Parts WC Facilities
- Generous Parking
- Gated environment
- Carpeting throughout
Property Overview
Prominently located off Amersham Hill, the property is approximately 200m from the High Wycombe mainline railway station and within easy walking distance of High Wycombe town centre with all of its amenities. Junction 4 of the M40 motorway is approximately 1.5 miles distance, which provides direct access to Central London, Oxford and Birmingham.
- Restaurant
PROPERTY FACTS
Presented by

The Mews | 20 Amersham Hl
Hmm, there seems to have been an error sending your message. Please try again.
Thanks! Your message was sent.






