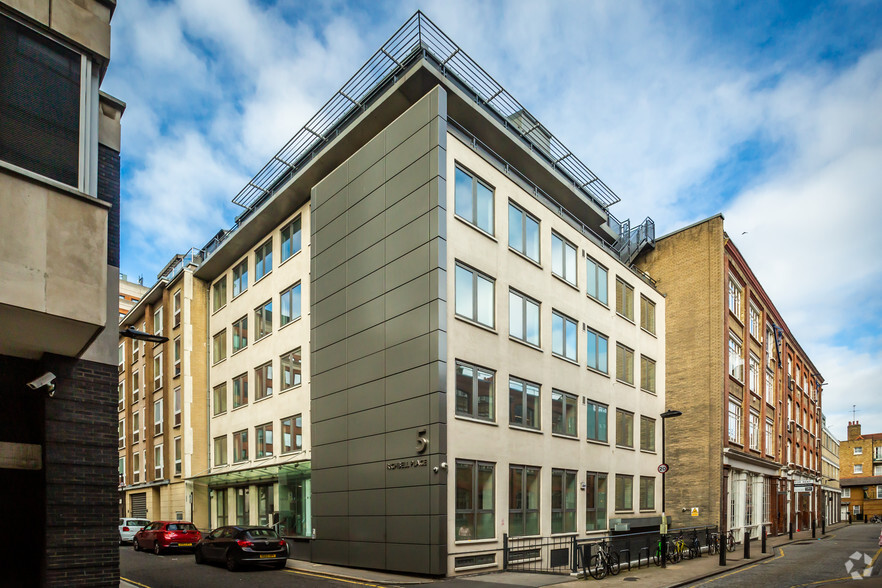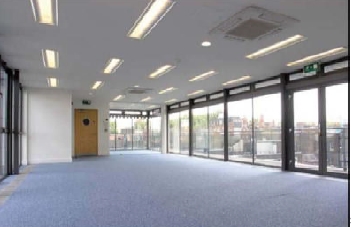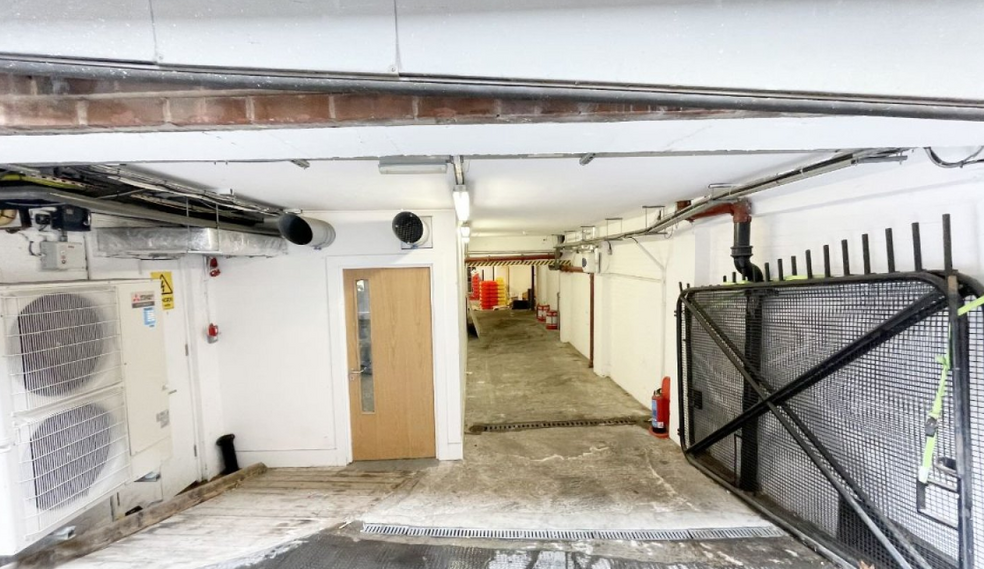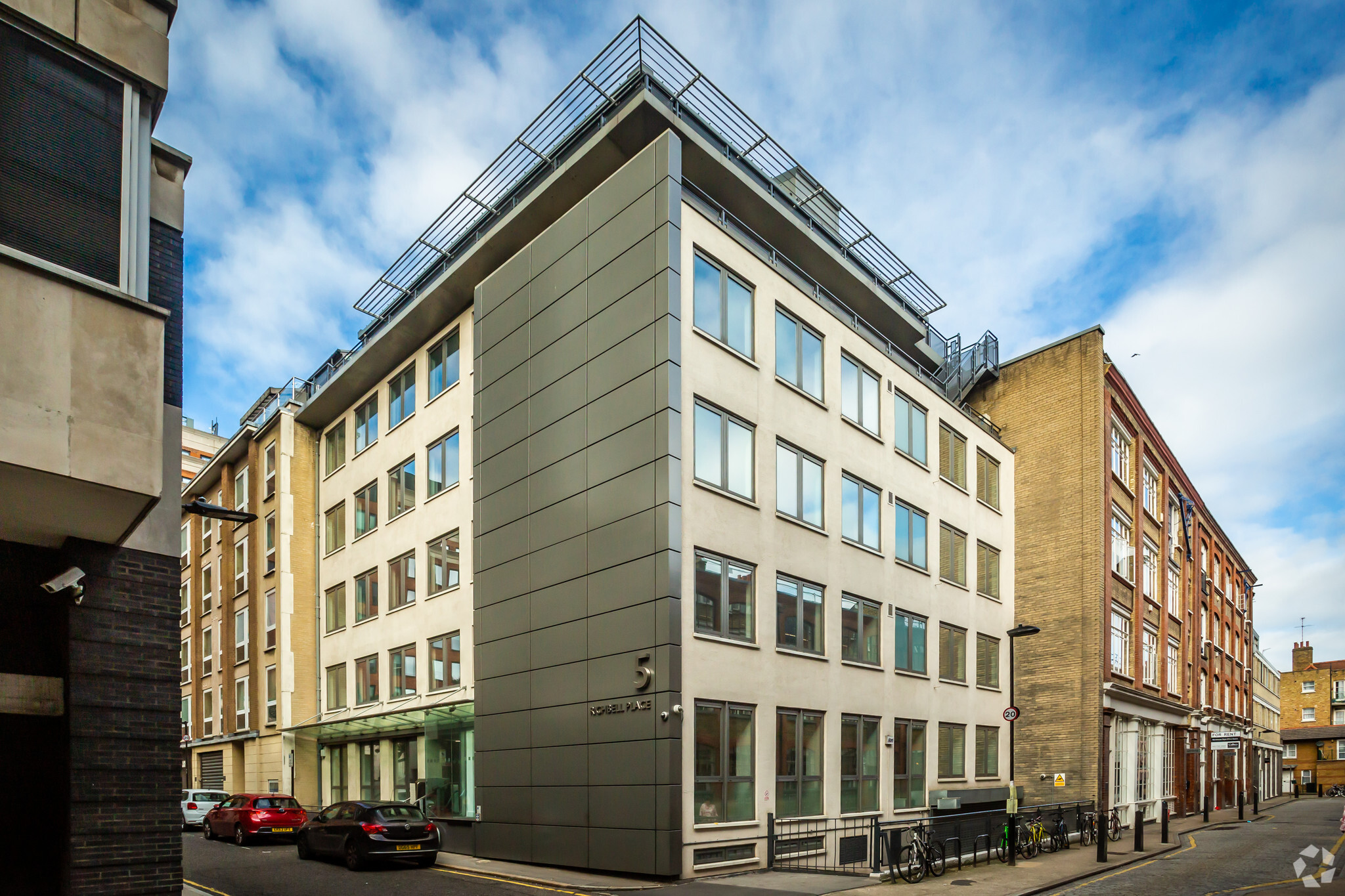
This feature is unavailable at the moment.
We apologize, but the feature you are trying to access is currently unavailable. We are aware of this issue and our team is working hard to resolve the matter.
Please check back in a few minutes. We apologize for the inconvenience.
- LoopNet Team
thank you

Your email has been sent!
20-26 Lambs Conduit St
2,064 SF of Office Space Available in London WC1N 3LE



HIGHLIGHTS
- Prime location
- Secure location and building
- Great transport links
ALL AVAILABLE SPACE(1)
Display Rental Rate as
- SPACE
- SIZE
- TERM
- RENTAL RATE
- SPACE USE
- CONDITION
- AVAILABLE
Comprising the basement of a mixed-use commercial and residential building with access from Richbell Place and Emerald Street. The unit consists of clear secure Basement space, benefiting from a ceiling height of 2.83m with some natural light / ventilation served by the light well and pavement lights along with both pedestrian and small vehicle access from a separate walk way and car ramp (via a electrical security shutter). *Unit is suitable for storage and distribution uses only. The permitted hours under the planning permission are: 07.30-22.30 Monday to Saturday & 08.00-22.00 on Sundays & Bank Holidays. the unit is suitable for a wide variety of storage / distribution users and available immediately.
- Use Class: E
- Mostly Open Floor Plan Layout
- Natural Light
- Private Restrooms
- Electric roller shutter
- Partially Built-Out as Standard Office
- Fits 6 - 17 People
- Automatic Blinds
- Suitable for a Wide Variety of Uses
- Vehicle access ramp
| Space | Size | Term | Rental Rate | Space Use | Condition | Available |
| Basement, Ste 24-26 | 2,064 SF | Negotiable | $38.64 CAD/SF/YR $3.22 CAD/SF/MO $79,758 CAD/YR $6,646 CAD/MO | Office | Partial Build-Out | Now |
Basement, Ste 24-26
| Size |
| 2,064 SF |
| Term |
| Negotiable |
| Rental Rate |
| $38.64 CAD/SF/YR $3.22 CAD/SF/MO $79,758 CAD/YR $6,646 CAD/MO |
| Space Use |
| Office |
| Condition |
| Partial Build-Out |
| Available |
| Now |
Basement, Ste 24-26
| Size | 2,064 SF |
| Term | Negotiable |
| Rental Rate | $38.64 CAD/SF/YR |
| Space Use | Office |
| Condition | Partial Build-Out |
| Available | Now |
Comprising the basement of a mixed-use commercial and residential building with access from Richbell Place and Emerald Street. The unit consists of clear secure Basement space, benefiting from a ceiling height of 2.83m with some natural light / ventilation served by the light well and pavement lights along with both pedestrian and small vehicle access from a separate walk way and car ramp (via a electrical security shutter). *Unit is suitable for storage and distribution uses only. The permitted hours under the planning permission are: 07.30-22.30 Monday to Saturday & 08.00-22.00 on Sundays & Bank Holidays. the unit is suitable for a wide variety of storage / distribution users and available immediately.
- Use Class: E
- Partially Built-Out as Standard Office
- Mostly Open Floor Plan Layout
- Fits 6 - 17 People
- Natural Light
- Automatic Blinds
- Private Restrooms
- Suitable for a Wide Variety of Uses
- Electric roller shutter
- Vehicle access ramp
PROPERTY OVERVIEW
The space is located in the heart of Bloomsbury just off Theobalds Row and is situated underneath a large mixed use building. Lambs Conduit Street is famous for its boutique shops and restaurants. Holborn is an exceptionally well connected area, benefiting from central London's vast access to transport services including numerous London Underground and National Rail stations as well as frequent bus and taxi services.
- Convenience Store
- Restaurant
- Accent Lighting
- Roof Terrace
- Storage Space
- Air Conditioning
PROPERTY FACTS
Presented by

20-26 Lambs Conduit St
Hmm, there seems to have been an error sending your message. Please try again.
Thanks! Your message was sent.


