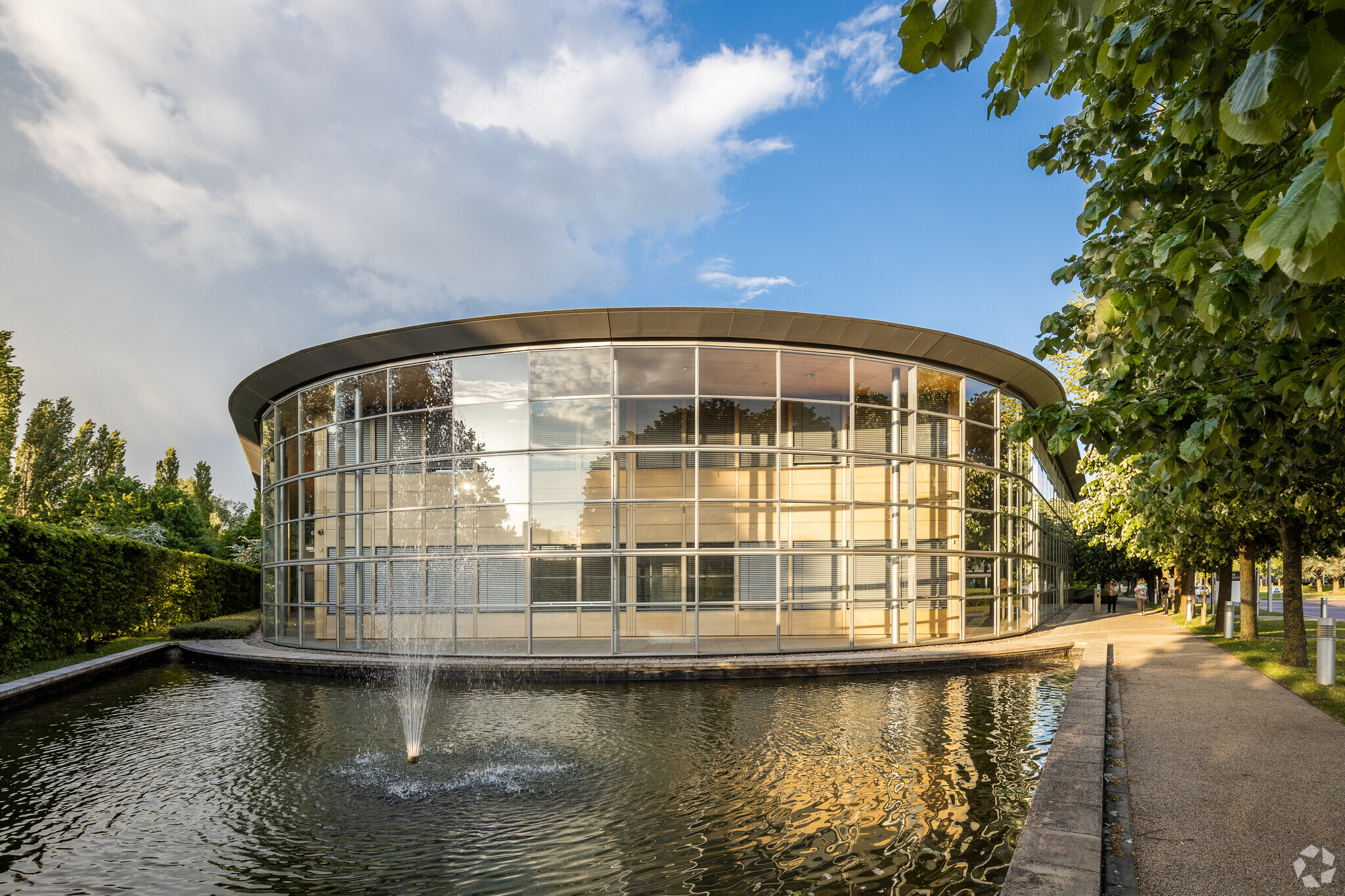2 The Square 3,854 - 33,540 SF of Office Space Available in Uxbridge UB11 1AD
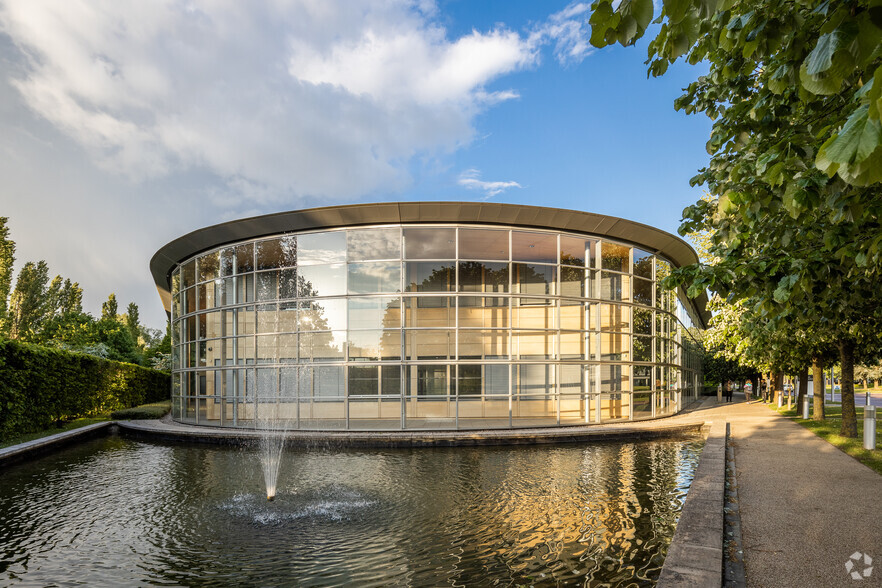
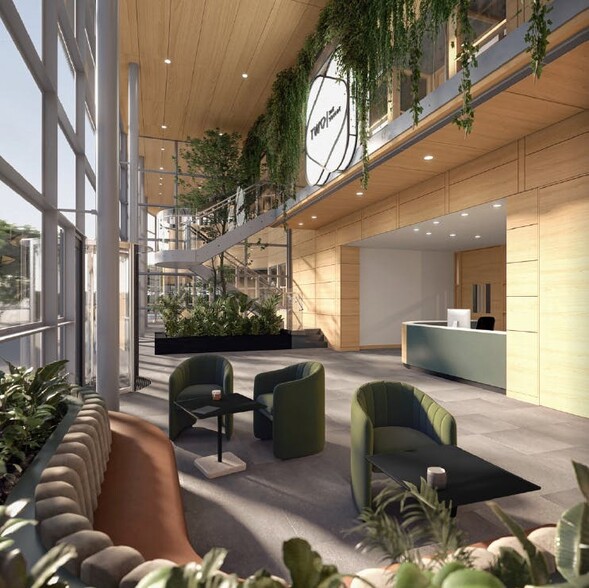
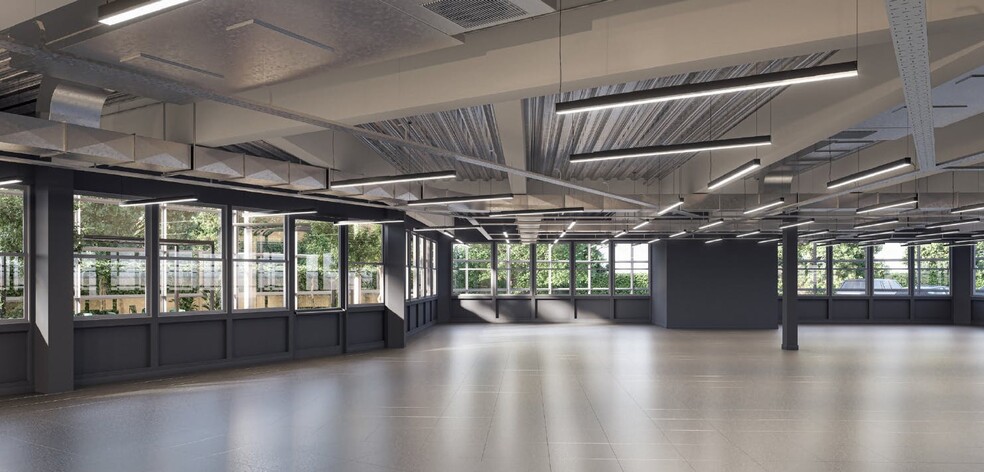
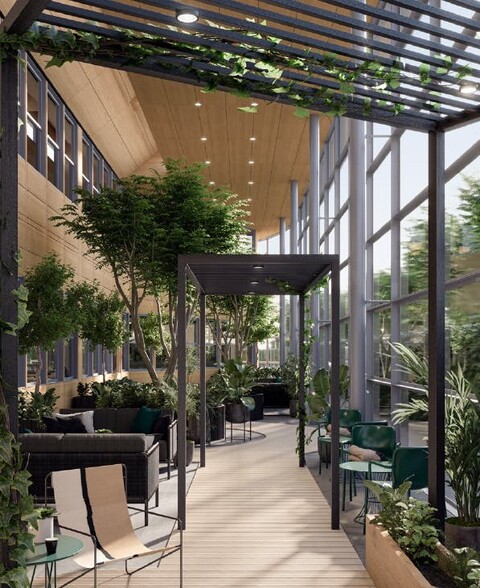
HIGHLIGHTS
- Two winter gardens
- Cat A + suite that can be extended as required
- 1:247 sq ft parking ratio
- Double height reception
- Exposed service deisgn
ALL AVAILABLE SPACES(3)
Display Rental Rate as
- SPACE
- SIZE
- TERM
- RENTAL RATE
- SPACE USE
- CONDITION
- AVAILABLE
2 The Square provides a unique, fitted office space that can be extended to tailor an occupiers specific needs. The ground floor provides 7,126 to 18,697 sq. ft. workspace with direct access to two winter gardens, totaling 3,854 sq. ft. The winter gardens provide unique working and collaborative spaces. The building has a striking double height reception which is shared with the 1st floor, creating a unique arrival experience. Ready September 2022.
- Use Class: E
- Mostly Open Floor Plan Layout
- Space is in Excellent Condition
- Central Air Conditioning
- Private Restrooms
- Natural light
- Fully Built-Out as Standard Office
- Fits 38 - 119 People
- Can be combined with additional space(s) for up to 33,540 SF of adjacent space
- Reception Area
- Excellent interior
- New M&E incl VRV air conditioning
2 The Square provides a unique, fitted office space that can be extended to tailor an occupiers specific needs. The ground floor provides 7,126 to 18,697 sq. ft. workspace with direct access to two winter gardens, totaling 3,854 sq. ft. The winter gardens provide unique working and collaborative spaces. The building has a striking double height reception which is shared with the 1st floor, creating a unique arrival experience. Ready September 2022.
- Use Class: E
- Mostly Open Floor Plan Layout
- Space is in Excellent Condition
- Central Air Conditioning
- Private Restrooms
- Natural light
- Fully Built-Out as Standard Office
- Fits 10 - 31 People
- Can be combined with additional space(s) for up to 33,540 SF of adjacent space
- Reception Area
- Excellent interior
- New M&E incl VRV air conditioning
2 The Square provides a unique, fitted office space that can be extended to tailor an occupiers specific needs. The ground floor provides 7,126 to 18,697 sq. ft. workspace with direct access to two winter gardens, totaling 3,854 sq. ft. The winter gardens provide unique working and collaborative spaces. The building has a striking double height reception which is shared with the 1st floor, creating a unique arrival experience. Ready September 2022.
- Use Class: E
- Mostly Open Floor Plan Layout
- Space is in Excellent Condition
- Central Air Conditioning
- Private Restrooms
- Natural light
- Fully Built-Out as Standard Office
- Fits 38 - 119 People
- Can be combined with additional space(s) for up to 33,540 SF of adjacent space
- Reception Area
- Excellent interior
- New M&E incl VRV air conditioning
| Space | Size | Term | Rental Rate | Space Use | Condition | Available |
| Ground | 14,843 SF | Negotiable | $60.02 CAD/SF/YR | Office | Full Build-Out | 30 Days |
| Ground, Ste Winter Gardens | 3,854 SF | Negotiable | $60.02 CAD/SF/YR | Office | Full Build-Out | 30 Days |
| 1st Floor | 14,843 SF | Negotiable | $60.02 CAD/SF/YR | Office | Full Build-Out | 30 Days |
Ground
| Size |
| 14,843 SF |
| Term |
| Negotiable |
| Rental Rate |
| $60.02 CAD/SF/YR |
| Space Use |
| Office |
| Condition |
| Full Build-Out |
| Available |
| 30 Days |
Ground, Ste Winter Gardens
| Size |
| 3,854 SF |
| Term |
| Negotiable |
| Rental Rate |
| $60.02 CAD/SF/YR |
| Space Use |
| Office |
| Condition |
| Full Build-Out |
| Available |
| 30 Days |
1st Floor
| Size |
| 14,843 SF |
| Term |
| Negotiable |
| Rental Rate |
| $60.02 CAD/SF/YR |
| Space Use |
| Office |
| Condition |
| Full Build-Out |
| Available |
| 30 Days |
PROPERTY OVERVIEW
Stockley Park provides 88 acres of open- air green space, which benefits from excellent connectivity to Heathrow Airport, Central London and the wider South East by both rail and road. Rail journey times to Paddington from Hayes and Harlington are as little as 21 minutes or 26 minutes from West Drayton. The Elizabeth line provides a journey time to London Bond Street in just 20 minutes. Stockley Park also provides a regular bus service from both Hayes and Harlington and West Drayton to Stockley Park with a journey time of just 5-7 minutes. It is also only a 6 minutes drive from the M25 and M4. The park benefits from a range of amenity including The Set Cafe, weekly street food traders, wonderfully landscaped grounds with free bike hire, cycle paths, tennis tables and Stockley Park Golf Club. Nuffield Health & Fitness Centre, Busy Bees Childcare Centre and The Arena Leisure Hub are also available to all occupiers within the Park.
- Raised Floor
- Energy Performance Rating - C
- Air Conditioning






