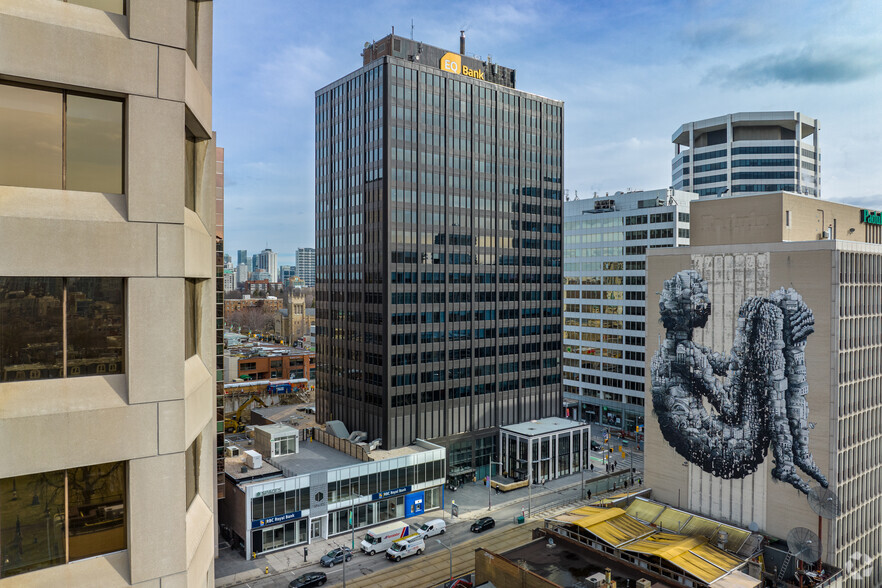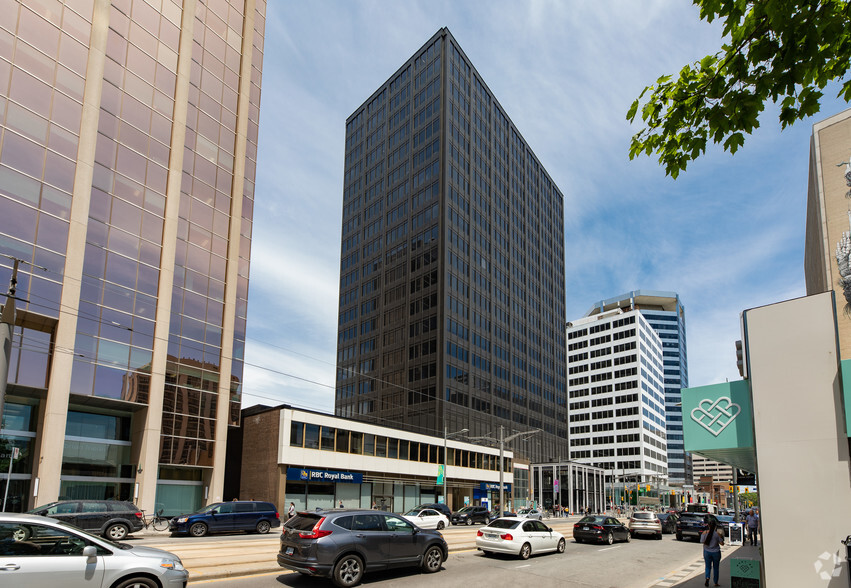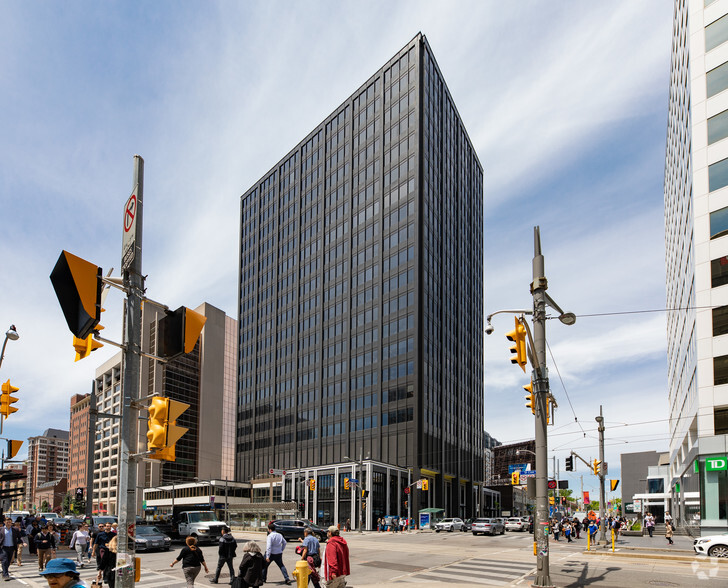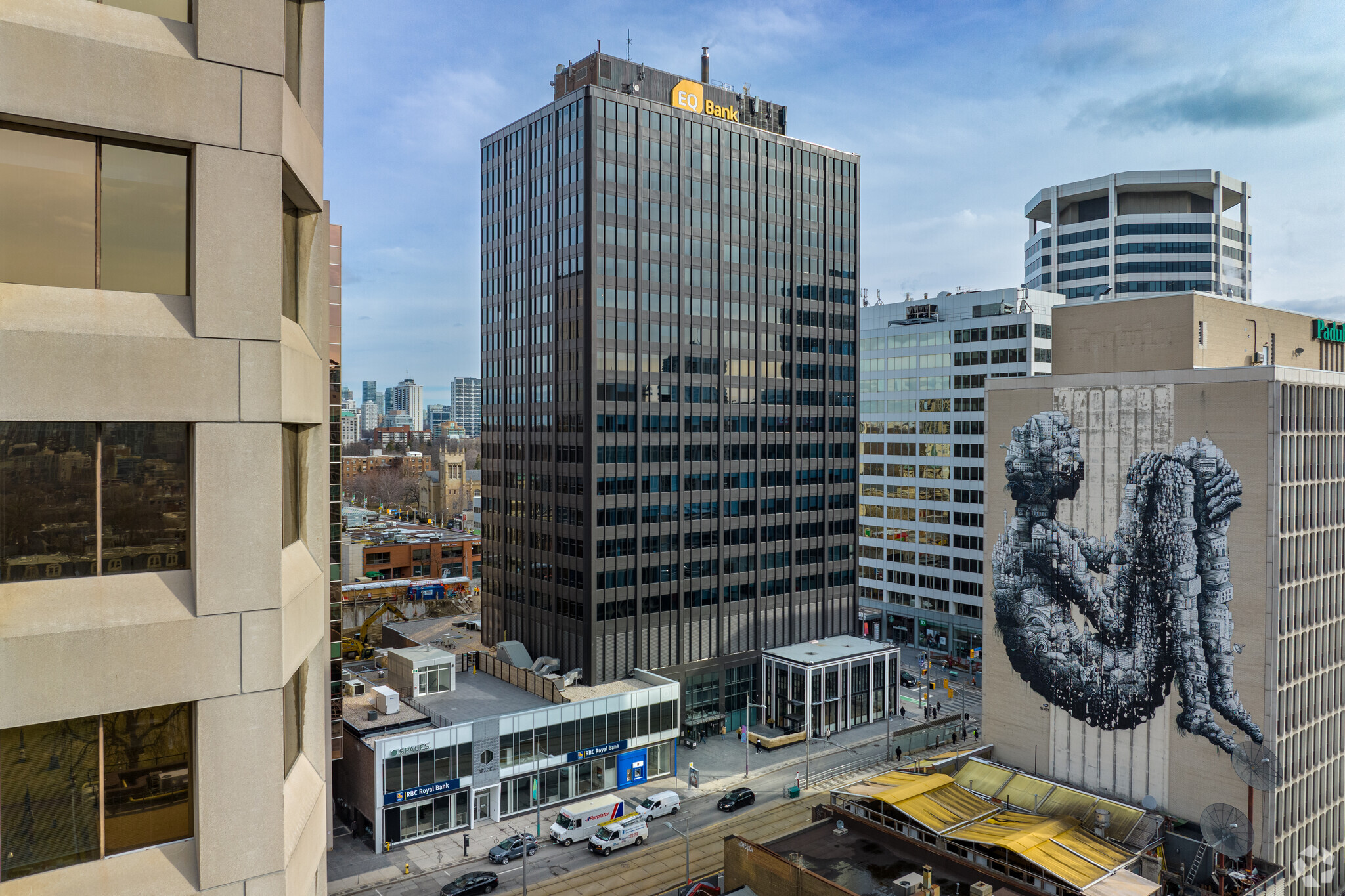
This feature is unavailable at the moment.
We apologize, but the feature you are trying to access is currently unavailable. We are aware of this issue and our team is working hard to resolve the matter.
Please check back in a few minutes. We apologize for the inconvenience.
- LoopNet Team
thank you

Your email has been sent!
2 St Clair Ave W
1,413 - 25,263 SF of Office Space Available in Toronto, ON M4T 1L7



Sublease Highlights
- Parking: Underground parking available, managed by Indigo.
all available spaces(6)
Display Rental Rate as
- Space
- Size
- Term
- Rental Rate
- Space Use
- Condition
- Available
Well designed with open areas, private offices, servery/kitchens meeting rooms and elevator exposure.
- Sublease space available from current tenant
- Partially Built-Out as Standard Office
- Fits 6 - 19 People
- Natural Light
- Lease rate does not include utilities, property expenses or building services
- Mostly Open Floor Plan Layout
- Central Air Conditioning
- Great views.
Well designed with open areas, private offices, servery/kitchens meeting rooms and elevator exposure.
- Sublease space available from current tenant
- Partially Built-Out as Standard Office
- Fits 4 - 12 People
- Natural Light
- Lease rate does not include utilities, property expenses or building services
- Mostly Open Floor Plan Layout
- Central Air Conditioning
- Great views.
Well designed with open areas, private offices, servery/kitchens meeting rooms and elevator exposure.
- Sublease space available from current tenant
- Partially Built-Out as Standard Office
- Fits 5 - 14 People
- Natural Light
- Lease rate does not include utilities, property expenses or building services
- Mostly Open Floor Plan Layout
- Central Air Conditioning
- Great views.
Well designed with open areas, private offices, servery/kitchens meeting rooms and elevator exposure.
- Sublease space available from current tenant
- Partially Built-Out as Standard Office
- Fits 12 - 37 People
- Natural Light
- Lease rate does not include utilities, property expenses or building services
- Mostly Open Floor Plan Layout
- Central Air Conditioning
- Great views.
Well designed with open areas, private offices, servery/kitchens meeting rooms and elevator exposure.
- Sublease space available from current tenant
- Partially Built-Out as Standard Office
- Fits 30 - 96 People
- Natural Light
- Lease rate does not include utilities, property expenses or building services
- Mostly Open Floor Plan Layout
- Central Air Conditioning
- Great views.
Well designed with open areas, private offices, servery/kitchens meeting rooms and elevator exposure.
- Sublease space available from current tenant
- Partially Built-Out as Standard Office
- Fits 9 - 27 People
- Natural Light
- Lease rate does not include utilities, property expenses or building services
- Mostly Open Floor Plan Layout
- Central Air Conditioning
- Great views.
| Space | Size | Term | Rental Rate | Space Use | Condition | Available |
| 6th Floor, Ste 601 | 2,251 SF | May 2027 | $34.00 CAD/SF/YR $2.83 CAD/SF/MO $76,534 CAD/YR $6,378 CAD/MO | Office | Partial Build-Out | 30 Days |
| 6th Floor, Ste 605 | 1,413 SF | May 2027 | $34.00 CAD/SF/YR $2.83 CAD/SF/MO $48,042 CAD/YR $4,004 CAD/MO | Office | Partial Build-Out | 30 Days |
| 10th Floor, Ste 1008 | 1,745 SF | May 2027 | $34.00 CAD/SF/YR $2.83 CAD/SF/MO $59,330 CAD/YR $4,944 CAD/MO | Office | Partial Build-Out | 30 Days |
| 12th Floor, Ste 12A | 4,549 SF | May 2027 | $34.00 CAD/SF/YR $2.83 CAD/SF/MO $154,666 CAD/YR $12,889 CAD/MO | Office | Partial Build-Out | 30 Days |
| 16th Floor, Ste 1600 | 11,955 SF | May 2027 | $34.00 CAD/SF/YR $2.83 CAD/SF/MO $406,470 CAD/YR $33,873 CAD/MO | Office | Partial Build-Out | 30 Days |
| 17th Floor, Ste 1700 | 3,350 SF | May 2027 | $34.00 CAD/SF/YR $2.83 CAD/SF/MO $113,900 CAD/YR $9,492 CAD/MO | Office | Partial Build-Out | 30 Days |
6th Floor, Ste 601
| Size |
| 2,251 SF |
| Term |
| May 2027 |
| Rental Rate |
| $34.00 CAD/SF/YR $2.83 CAD/SF/MO $76,534 CAD/YR $6,378 CAD/MO |
| Space Use |
| Office |
| Condition |
| Partial Build-Out |
| Available |
| 30 Days |
6th Floor, Ste 605
| Size |
| 1,413 SF |
| Term |
| May 2027 |
| Rental Rate |
| $34.00 CAD/SF/YR $2.83 CAD/SF/MO $48,042 CAD/YR $4,004 CAD/MO |
| Space Use |
| Office |
| Condition |
| Partial Build-Out |
| Available |
| 30 Days |
10th Floor, Ste 1008
| Size |
| 1,745 SF |
| Term |
| May 2027 |
| Rental Rate |
| $34.00 CAD/SF/YR $2.83 CAD/SF/MO $59,330 CAD/YR $4,944 CAD/MO |
| Space Use |
| Office |
| Condition |
| Partial Build-Out |
| Available |
| 30 Days |
12th Floor, Ste 12A
| Size |
| 4,549 SF |
| Term |
| May 2027 |
| Rental Rate |
| $34.00 CAD/SF/YR $2.83 CAD/SF/MO $154,666 CAD/YR $12,889 CAD/MO |
| Space Use |
| Office |
| Condition |
| Partial Build-Out |
| Available |
| 30 Days |
16th Floor, Ste 1600
| Size |
| 11,955 SF |
| Term |
| May 2027 |
| Rental Rate |
| $34.00 CAD/SF/YR $2.83 CAD/SF/MO $406,470 CAD/YR $33,873 CAD/MO |
| Space Use |
| Office |
| Condition |
| Partial Build-Out |
| Available |
| 30 Days |
17th Floor, Ste 1700
| Size |
| 3,350 SF |
| Term |
| May 2027 |
| Rental Rate |
| $34.00 CAD/SF/YR $2.83 CAD/SF/MO $113,900 CAD/YR $9,492 CAD/MO |
| Space Use |
| Office |
| Condition |
| Partial Build-Out |
| Available |
| 30 Days |
6th Floor, Ste 601
| Size | 2,251 SF |
| Term | May 2027 |
| Rental Rate | $34.00 CAD/SF/YR |
| Space Use | Office |
| Condition | Partial Build-Out |
| Available | 30 Days |
Well designed with open areas, private offices, servery/kitchens meeting rooms and elevator exposure.
- Sublease space available from current tenant
- Lease rate does not include utilities, property expenses or building services
- Partially Built-Out as Standard Office
- Mostly Open Floor Plan Layout
- Fits 6 - 19 People
- Central Air Conditioning
- Natural Light
- Great views.
6th Floor, Ste 605
| Size | 1,413 SF |
| Term | May 2027 |
| Rental Rate | $34.00 CAD/SF/YR |
| Space Use | Office |
| Condition | Partial Build-Out |
| Available | 30 Days |
Well designed with open areas, private offices, servery/kitchens meeting rooms and elevator exposure.
- Sublease space available from current tenant
- Lease rate does not include utilities, property expenses or building services
- Partially Built-Out as Standard Office
- Mostly Open Floor Plan Layout
- Fits 4 - 12 People
- Central Air Conditioning
- Natural Light
- Great views.
10th Floor, Ste 1008
| Size | 1,745 SF |
| Term | May 2027 |
| Rental Rate | $34.00 CAD/SF/YR |
| Space Use | Office |
| Condition | Partial Build-Out |
| Available | 30 Days |
Well designed with open areas, private offices, servery/kitchens meeting rooms and elevator exposure.
- Sublease space available from current tenant
- Lease rate does not include utilities, property expenses or building services
- Partially Built-Out as Standard Office
- Mostly Open Floor Plan Layout
- Fits 5 - 14 People
- Central Air Conditioning
- Natural Light
- Great views.
12th Floor, Ste 12A
| Size | 4,549 SF |
| Term | May 2027 |
| Rental Rate | $34.00 CAD/SF/YR |
| Space Use | Office |
| Condition | Partial Build-Out |
| Available | 30 Days |
Well designed with open areas, private offices, servery/kitchens meeting rooms and elevator exposure.
- Sublease space available from current tenant
- Lease rate does not include utilities, property expenses or building services
- Partially Built-Out as Standard Office
- Mostly Open Floor Plan Layout
- Fits 12 - 37 People
- Central Air Conditioning
- Natural Light
- Great views.
16th Floor, Ste 1600
| Size | 11,955 SF |
| Term | May 2027 |
| Rental Rate | $34.00 CAD/SF/YR |
| Space Use | Office |
| Condition | Partial Build-Out |
| Available | 30 Days |
Well designed with open areas, private offices, servery/kitchens meeting rooms and elevator exposure.
- Sublease space available from current tenant
- Lease rate does not include utilities, property expenses or building services
- Partially Built-Out as Standard Office
- Mostly Open Floor Plan Layout
- Fits 30 - 96 People
- Central Air Conditioning
- Natural Light
- Great views.
17th Floor, Ste 1700
| Size | 3,350 SF |
| Term | May 2027 |
| Rental Rate | $34.00 CAD/SF/YR |
| Space Use | Office |
| Condition | Partial Build-Out |
| Available | 30 Days |
Well designed with open areas, private offices, servery/kitchens meeting rooms and elevator exposure.
- Sublease space available from current tenant
- Lease rate does not include utilities, property expenses or building services
- Partially Built-Out as Standard Office
- Mostly Open Floor Plan Layout
- Fits 9 - 27 People
- Central Air Conditioning
- Natural Light
- Great views.
Property Overview
Close to many local amenities.
- 24 Hour Access
- Bus Line
- Security System
PROPERTY FACTS
Presented by

2 St Clair Ave W
Hmm, there seems to have been an error sending your message. Please try again.
Thanks! Your message was sent.




