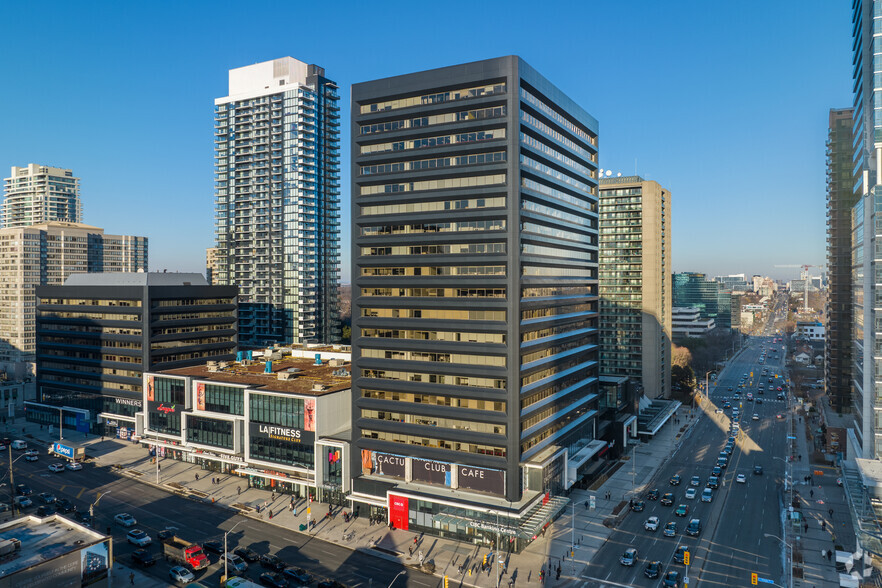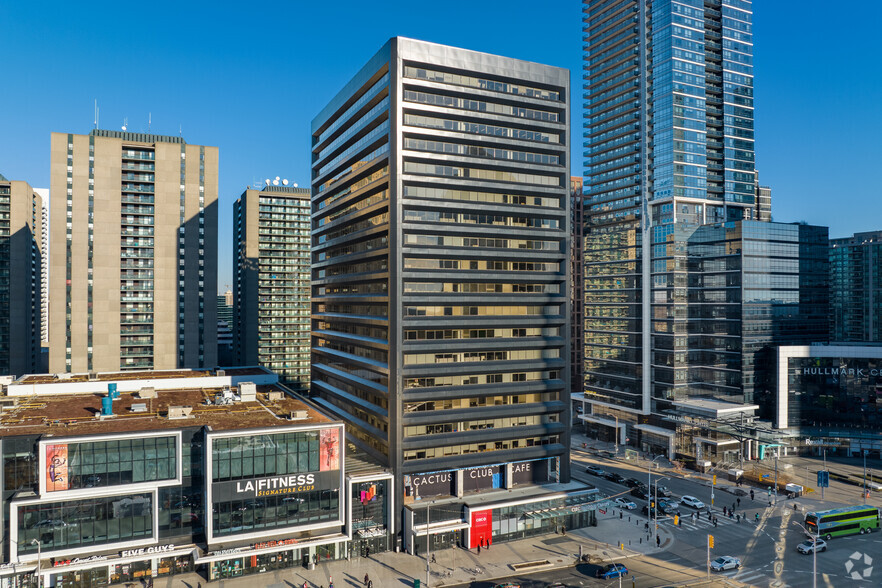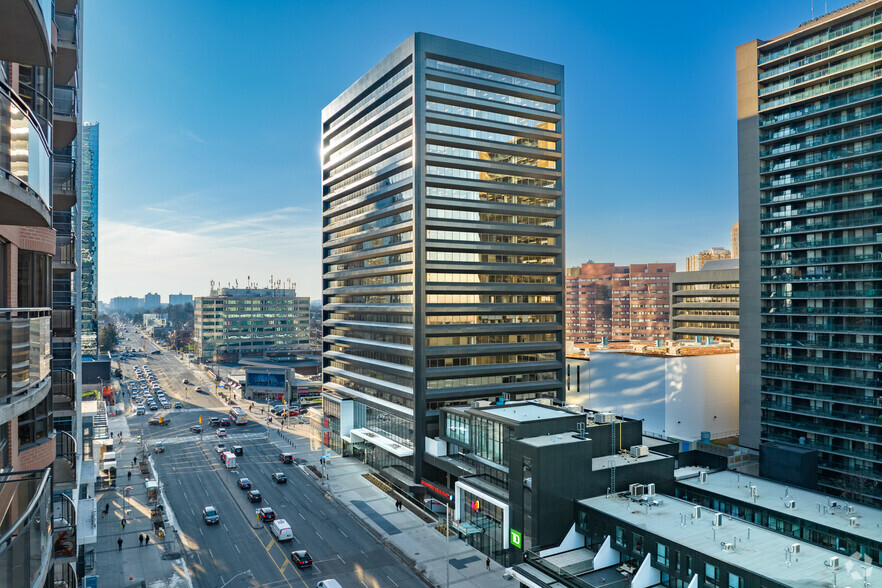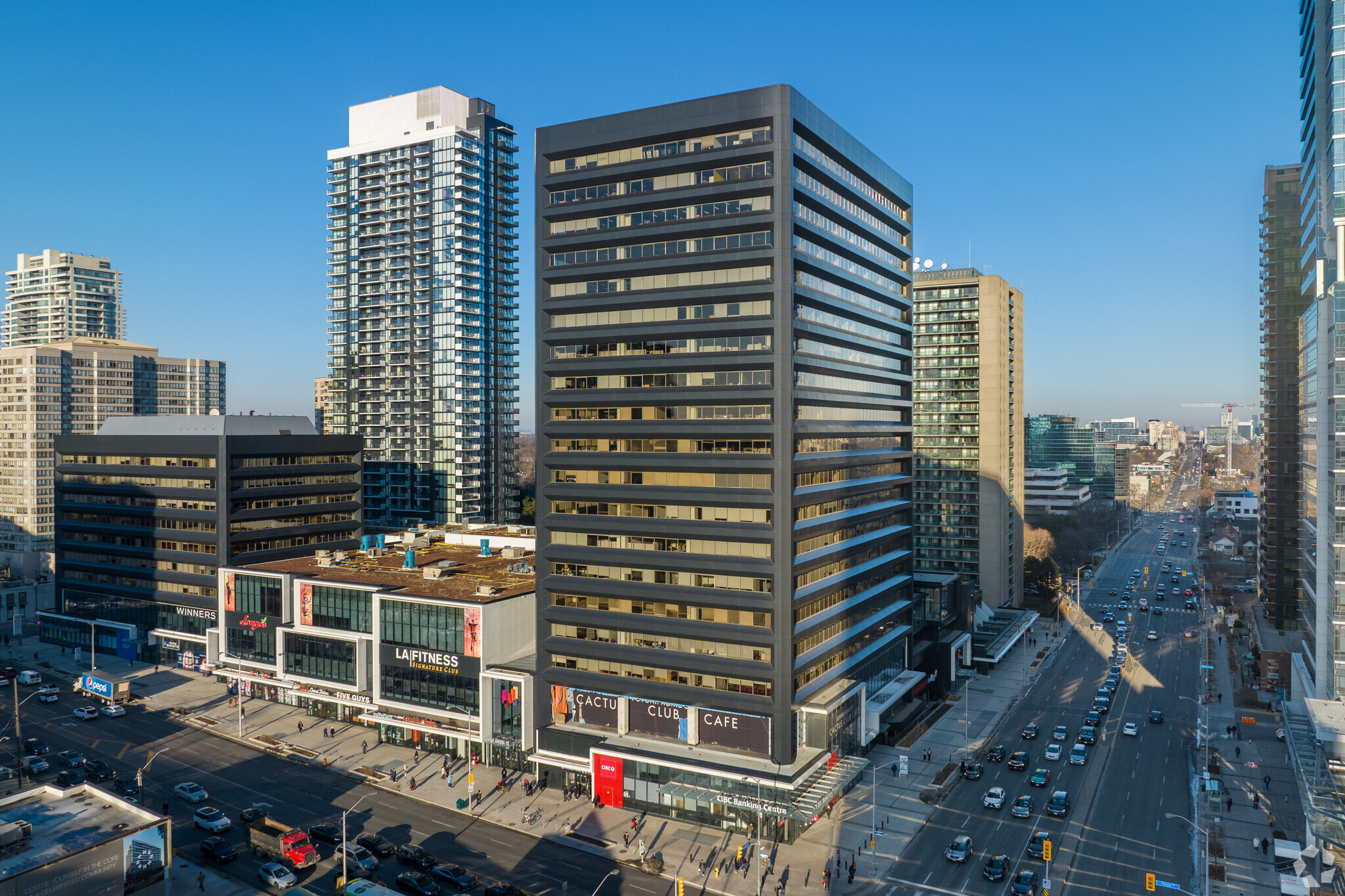
This feature is unavailable at the moment.
We apologize, but the feature you are trying to access is currently unavailable. We are aware of this issue and our team is working hard to resolve the matter.
Please check back in a few minutes. We apologize for the inconvenience.
- LoopNet Team
thank you

Your email has been sent!
Sheppard Avenue East 2 Sheppard Ave E
1,698 - 25,262 SF of 4-Star Office Space Available in Toronto, ON M2N 5Y7



Highlights
- Located at the intersection of Yonge & Sheppard, the Yonge Sheppard Centre is at the nexus of trendy restaurants, premier office space, and more!
- Easy and direct access to both the Yonge & Sheppard subways from the lobby of the building as well as the 2-level underground parkade
all available spaces(5)
Display Rental Rate as
- Space
- Size
- Term
- Rental Rate
- Space Use
- Condition
- Available
Customizable lease opportunity - contiguous space available
- Partially Built-Out as Standard Office
- Mostly Open Floor Plan Layout
New model suite coming May 2024
- Partially Built-Out as Standard Office
- Mostly Open Floor Plan Layout
Improved space with 3 private offices, meeting room, reception, kitchen and open area.
- Partially Built-Out as Standard Office
- Mostly Open Floor Plan Layout
Improved space with 3 private offices, meeting room, reception, kitchen and open area.
- Partially Built-Out as Standard Office
- Mostly Open Floor Plan Layout
- Partially Built-Out as Standard Office
- Mostly Open Floor Plan Layout
| Space | Size | Term | Rental Rate | Space Use | Condition | Available |
| 5th Floor, Ste 504 | 2,556 SF | Negotiable | Upon Request Upon Request Upon Request Upon Request | Office | Partial Build-Out | Now |
| 5th Floor, Ste 505 | 2,733 SF | Negotiable | Upon Request Upon Request Upon Request Upon Request | Office | Partial Build-Out | Now |
| 9th Floor, Ste 901 | 1,698 SF | Negotiable | Upon Request Upon Request Upon Request Upon Request | Office | Partial Build-Out | Now |
| 9th Floor, Ste 902 | 1,795 SF | Negotiable | Upon Request Upon Request Upon Request Upon Request | Office | Partial Build-Out | Now |
| 17th Floor, Ste 1700 | 16,480 SF | Negotiable | Upon Request Upon Request Upon Request Upon Request | Office | Partial Build-Out | Now |
5th Floor, Ste 504
| Size |
| 2,556 SF |
| Term |
| Negotiable |
| Rental Rate |
| Upon Request Upon Request Upon Request Upon Request |
| Space Use |
| Office |
| Condition |
| Partial Build-Out |
| Available |
| Now |
5th Floor, Ste 505
| Size |
| 2,733 SF |
| Term |
| Negotiable |
| Rental Rate |
| Upon Request Upon Request Upon Request Upon Request |
| Space Use |
| Office |
| Condition |
| Partial Build-Out |
| Available |
| Now |
9th Floor, Ste 901
| Size |
| 1,698 SF |
| Term |
| Negotiable |
| Rental Rate |
| Upon Request Upon Request Upon Request Upon Request |
| Space Use |
| Office |
| Condition |
| Partial Build-Out |
| Available |
| Now |
9th Floor, Ste 902
| Size |
| 1,795 SF |
| Term |
| Negotiable |
| Rental Rate |
| Upon Request Upon Request Upon Request Upon Request |
| Space Use |
| Office |
| Condition |
| Partial Build-Out |
| Available |
| Now |
17th Floor, Ste 1700
| Size |
| 16,480 SF |
| Term |
| Negotiable |
| Rental Rate |
| Upon Request Upon Request Upon Request Upon Request |
| Space Use |
| Office |
| Condition |
| Partial Build-Out |
| Available |
| Now |
5th Floor, Ste 504
| Size | 2,556 SF |
| Term | Negotiable |
| Rental Rate | Upon Request |
| Space Use | Office |
| Condition | Partial Build-Out |
| Available | Now |
Customizable lease opportunity - contiguous space available
- Partially Built-Out as Standard Office
- Mostly Open Floor Plan Layout
5th Floor, Ste 505
| Size | 2,733 SF |
| Term | Negotiable |
| Rental Rate | Upon Request |
| Space Use | Office |
| Condition | Partial Build-Out |
| Available | Now |
New model suite coming May 2024
- Partially Built-Out as Standard Office
- Mostly Open Floor Plan Layout
9th Floor, Ste 901
| Size | 1,698 SF |
| Term | Negotiable |
| Rental Rate | Upon Request |
| Space Use | Office |
| Condition | Partial Build-Out |
| Available | Now |
Improved space with 3 private offices, meeting room, reception, kitchen and open area.
- Partially Built-Out as Standard Office
- Mostly Open Floor Plan Layout
9th Floor, Ste 902
| Size | 1,795 SF |
| Term | Negotiable |
| Rental Rate | Upon Request |
| Space Use | Office |
| Condition | Partial Build-Out |
| Available | Now |
Improved space with 3 private offices, meeting room, reception, kitchen and open area.
- Partially Built-Out as Standard Office
- Mostly Open Floor Plan Layout
17th Floor, Ste 1700
| Size | 16,480 SF |
| Term | Negotiable |
| Rental Rate | Upon Request |
| Space Use | Office |
| Condition | Partial Build-Out |
| Available | Now |
- Partially Built-Out as Standard Office
- Mostly Open Floor Plan Layout
Property Overview
Newly renovated Yonge Sheppard Centre office complex boasts a newly expanded retail mall anchored by a new LA Fitness and Longo's grocery store. The complex offers a central GTA location close to Hwy. 401 and has direct indoor access to both the Yonge and Sheppard subway lines. There is a fully renovated food court on the lower level along with new quick serve and sit down dining options fronting on Yonge Street including an upscale restaurant coming soon to he second floor of 2 Sheppard Ave. E. The complex provides 24/7 security and on-site daycare service.
- 24 Hour Access
- Banking
- Bus Line
- Convenience Store
- Food Court
- Restaurant
- Signage
PROPERTY FACTS
Presented by

Sheppard Avenue East | 2 Sheppard Ave E
Hmm, there seems to have been an error sending your message. Please try again.
Thanks! Your message was sent.




