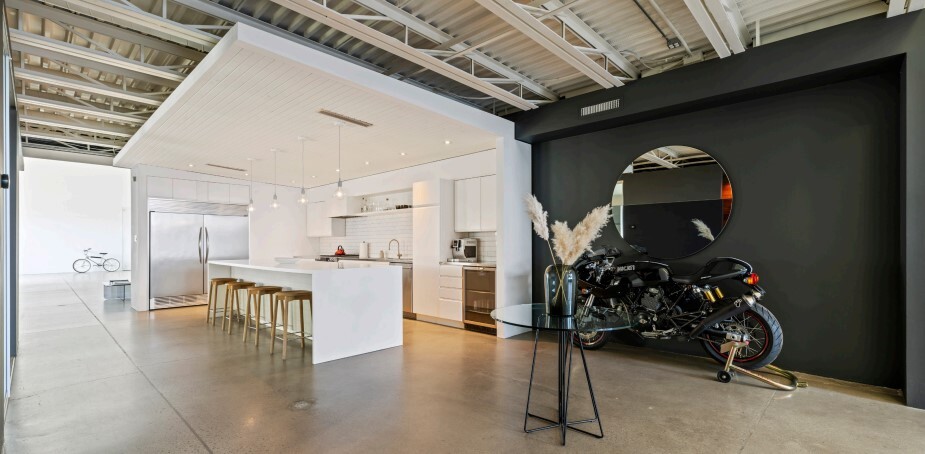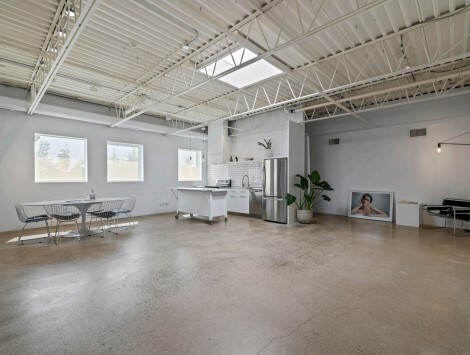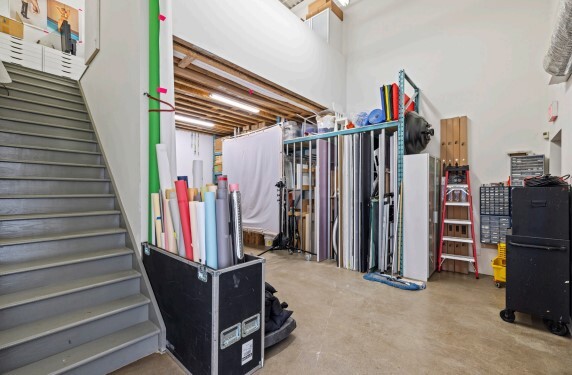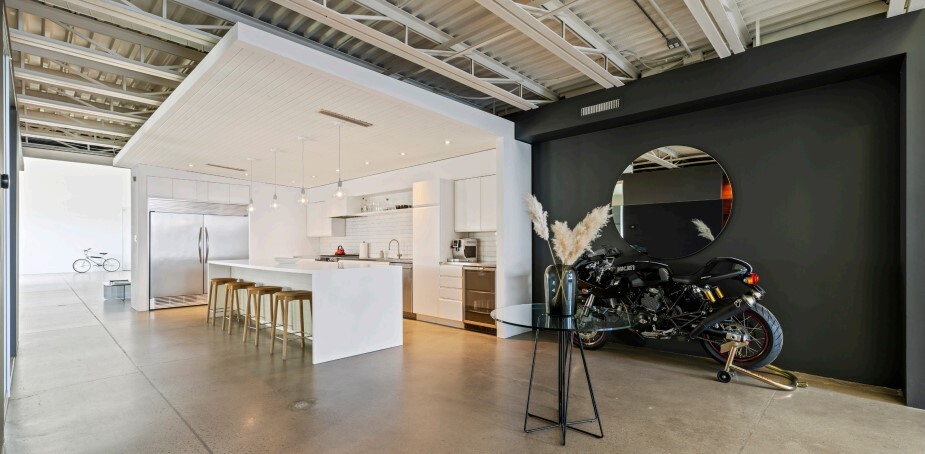
2 Primrose Ave
This feature is unavailable at the moment.
We apologize, but the feature you are trying to access is currently unavailable. We are aware of this issue and our team is working hard to resolve the matter.
Please check back in a few minutes. We apologize for the inconvenience.
- LoopNet Team
thank you

Your email has been sent!
2 Primrose Ave
4,300 SF Industrial Building Toronto, ON M6H 3T9 $2,895,000 CAD ($673 CAD/SF)



Investment Highlights
- 22 ft ceilings
- Mezzanine levels on property provide a supervisory vantage point for operations below
- Rear storage area
Executive Summary
Exceptional modern office/studio space. Two-level layout with versatile use options. Impressive ceiling heights: 22 FT in main studio and 11 FT on second floor. Dual amenities: Two Bathrooms (second floor studio features a three piece bathroom with shower. Two Modern Fully-Equipped Kitchens with stainless steel appliances, ample counter space for food preparation, storage cabinets for utensils and supplies, and wine fridge for beverage storage and entertaining. Rear Storage Area and Mezzanine Office: Ground Floor:8 FT x 8 FT roll-up loading door for easy access. Ground floor loading dock for efficient loading/unloading. Access to rear alley for separate entry/exit. Mezzanine Level: Office space overlooking the storage area. Provides supervisory vantage point for operations below. Potential for additional storage or workspace
Property Facts
| Price | $2,895,000 CAD | Rentable Building Area | 4,300 SF |
| Price Per SF | $673 CAD | No. Stories | 2 |
| Sale Type | Owner User | Year Built | 1975 |
| Sale Conditions | High Vacancy Property | Tenancy | Single |
| Property Type | Industrial | Parking Ratio | 0.58/1,000 SF |
| Property Subtype | Service | Clear Ceiling Height | 22 ft |
| Building Class | C | No. Dock-High Doors/Loading | 1 |
| Lot Size | 0.08 AC | No. Drive In / Grade-Level Doors | 2 |
| Price | $2,895,000 CAD |
| Price Per SF | $673 CAD |
| Sale Type | Owner User |
| Sale Conditions | High Vacancy Property |
| Property Type | Industrial |
| Property Subtype | Service |
| Building Class | C |
| Lot Size | 0.08 AC |
| Rentable Building Area | 4,300 SF |
| No. Stories | 2 |
| Year Built | 1975 |
| Tenancy | Single |
| Parking Ratio | 0.58/1,000 SF |
| Clear Ceiling Height | 22 ft |
| No. Dock-High Doors/Loading | 1 |
| No. Drive In / Grade-Level Doors | 2 |
1 of 1
Walk Score ®
Very Walkable (89)
Transit Score ®
Excellent Transit (79)
Bike Score ®
Very Bikeable (83)
zoning
| Zoning Code | E 2.0 (x312) (Employment zone) |
| E 2.0 (x312) (Employment zone) |
1 of 5
VIDEOS
3D TOUR
PHOTOS
STREET VIEW
STREET
MAP
1 of 1
Presented by

2 Primrose Ave
Already a member? Log In
Hmm, there seems to have been an error sending your message. Please try again.
Thanks! Your message was sent.



