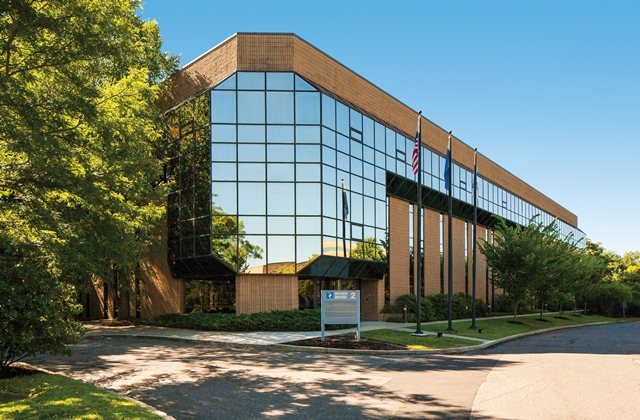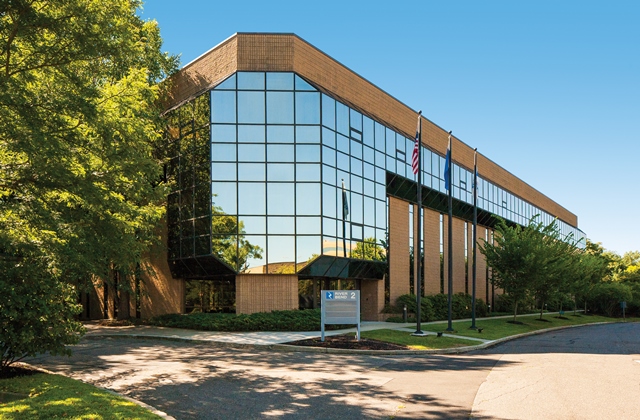Riverbend Center #2 2 Omega Dr 6,290 - 44,496 SF of Office Space Available in Stamford, CT 06907

HIGHLIGHTS
- Easily accessible from I-95 and the Merritt Parkway, with direct service by both the Metro-North Railroad and Connecticut transit lines.
ALL AVAILABLE SPACES(3)
Display Rental Rate as
- SPACE
- SIZE
- TERM
- RENTAL RATE
- SPACE USE
- CONDITION
- AVAILABLE
Two River Bend overlooks the Noroton River and tributary pond. Enter each floor from a glass elevator in the grand, three story atrium. This conveniently located office provides premium work space in a beautiful campus setting.
- Listed lease rate plus proportional share of electrical cost
- Fits 16 - 51 People
- Open Floor Plan Layout
- Can be combined with additional space(s) for up to 44,496 SF of adjacent space
Two River Bend overlooks the Noroton River and tributary pond. Enter each floor from a glass elevator in the grand, three story atrium. This conveniently located office provides premium work space in a beautiful campus setting.
- Listed lease rate plus proportional share of electrical cost
- Fits 46 - 146 People
- Open Floor Plan Layout
- Can be combined with additional space(s) for up to 44,496 SF of adjacent space
- Listed lease rate plus proportional share of electrical cost
- Fits 50 - 160 People
- Open Floor Plan Layout
- Can be combined with additional space(s) for up to 44,496 SF of adjacent space
| Space | Size | Term | Rental Rate | Space Use | Condition | Available |
| 1st Floor | 6,290 SF | 5-10 Years | $29.16 CAD/SF/YR | Office | Partial Build-Out | Now |
| 2nd Floor, Ste E2 | 18,245 SF | 7 Years | $29.16 CAD/SF/YR | Office | - | Now |
| 3rd Floor | 19,961 SF | 5-10 Years | $29.16 CAD/SF/YR | Office | Partial Build-Out | Now |
1st Floor
| Size |
| 6,290 SF |
| Term |
| 5-10 Years |
| Rental Rate |
| $29.16 CAD/SF/YR |
| Space Use |
| Office |
| Condition |
| Partial Build-Out |
| Available |
| Now |
2nd Floor, Ste E2
| Size |
| 18,245 SF |
| Term |
| 7 Years |
| Rental Rate |
| $29.16 CAD/SF/YR |
| Space Use |
| Office |
| Condition |
| - |
| Available |
| Now |
3rd Floor
| Size |
| 19,961 SF |
| Term |
| 5-10 Years |
| Rental Rate |
| $29.16 CAD/SF/YR |
| Space Use |
| Office |
| Condition |
| Partial Build-Out |
| Available |
| Now |
PROPERTY OVERVIEW
Only River Bend Center has HT-D Zoning! River Bend Center's 12 flexible buildings set in a beautiful, scenic, 37-acre Stamford, CT park support a wide variety of complementary uses. Our thriving residents include an indoor sports academy, an indoor swim school, a private special education school, secure data centers, R&D, medical offices, and light manufacturing. River Bend residents have exclusive access to 11 emergency generators and 10 fiber-optic providers for unparalleled reliability and connectivity. No other business park in the area has the highly accommodating HT-D zoning together with the flexible buildings to make nearly any business prosper now and into the future. www.riverbend1.com
- Fitness Center
- Restaurant
- Signage





